Столовая с кессонным потолком – фото дизайна интерьера со средним бюджетом
Сортировать:
Бюджет
Сортировать:Популярное за сегодня
101 - 120 из 198 фото
1 из 3
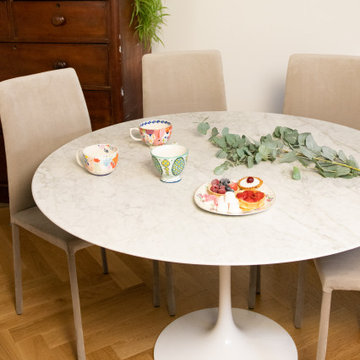
На фото: маленькая гостиная-столовая в современном стиле с бежевыми стенами, паркетным полом среднего тона, коричневым полом и кессонным потолком для на участке и в саду
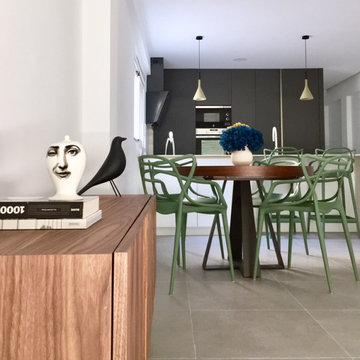
Ático en Ruzafa Valencia
Пример оригинального дизайна: кухня-столовая среднего размера в стиле модернизм с белыми стенами, полом из керамогранита, серым полом и кессонным потолком без камина
Пример оригинального дизайна: кухня-столовая среднего размера в стиле модернизм с белыми стенами, полом из керамогранита, серым полом и кессонным потолком без камина
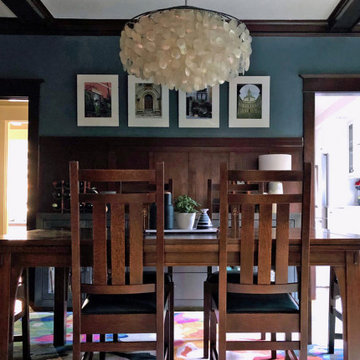
На фото: большая отдельная столовая в стиле кантри с синими стенами, светлым паркетным полом, коричневым полом, кессонным потолком и панелями на части стены без камина
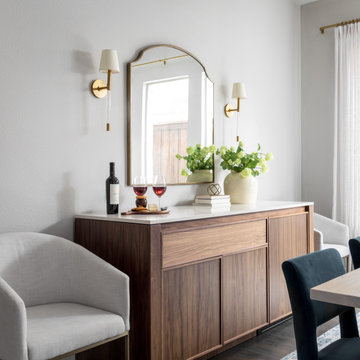
This dining room was in need of a makeover! Our client felt overwhelmed when it came to finding inspiration let alone redesigning this dining room. It was important to them that this room harmonized with the rest of their modern home. There were specific requests made at the consultation… First, they needed seating for 10, as they host many dinner parties. They also enjoyed wine and therefore had a fridge where they kept it. We pushed the clients a little bit and encouraged them to make decisions they wouldn’t normally do, like the coffered application on the ceiling, which turned out to be a real focal point of the room. We found a home for all the wine (and the fridge!) in this stunning walnut and marble wine fridge buffet… perfect for the hostess with the mostess! In addition to the ambient lighting, we added some brass sconces as accent lighting to set the mood for cozy, elegant dinners. We kept the room light and airy with this cool blue color palette and soft linen curtains that draw the eyes up to the ceiling.
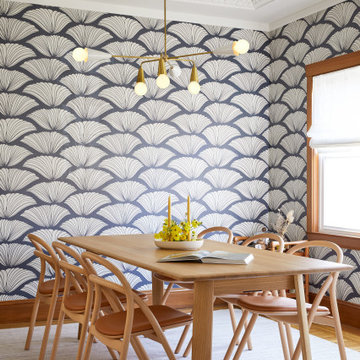
We updated this century-old iconic Edwardian San Francisco home to meet the homeowners' modern-day requirements while still retaining the original charm and architecture. The color palette was earthy and warm to play nicely with the warm wood tones found in the original wood floors, trim, doors and casework.
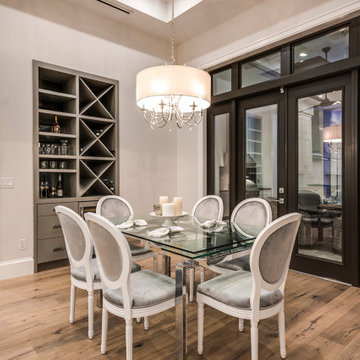
This coastal 4 bedroom house plan features 4 bathrooms, 2 half baths and a 3 car garage. Its design includes a slab foundation, CMU exterior walls, cement tile roof and a stucco finish. The dimensions are as follows: 74′ wide; 94′ deep and 27’3″ high. Features include an open floor plan and a covered lanai with fireplace and outdoor kitchen. Amenities include a great room, island kitchen with pantry, dining room and a study. The master bedroom includes 2 walk-in closets. The master bath features dual sinks, a vanity and a unique tub and shower design! Three bedrooms and 3 bathrooms are located on the opposite side of the house. There is also a pool bath.
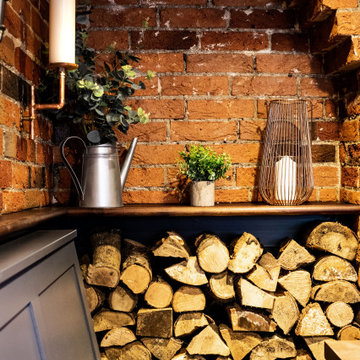
Having worked ten years in hospitality, I understand the challenges of restaurant operation and how smart interior design can make a huge difference in overcoming them.
This once country cottage café needed a facelift to bring it into the modern day but we honoured its already beautiful features by stripping back the lack lustre walls to expose the original brick work and constructing dark paneling to contrast.
The rustic bar was made out of 100 year old floorboards and the shelves and lighting fixtures were created using hand-soldered scaffold pipe for an industrial edge. The old front of house bar was repurposed to make bespoke banquet seating with storage, turning the high traffic hallway area from an avoid zone for couples to an enviable space for groups.

Modern eclectic dining room.
Источник вдохновения для домашнего уюта: кухня-столовая среднего размера в стиле неоклассика (современная классика) с белыми стенами, темным паркетным полом, коричневым полом, кессонным потолком и панелями на стенах без камина
Источник вдохновения для домашнего уюта: кухня-столовая среднего размера в стиле неоклассика (современная классика) с белыми стенами, темным паркетным полом, коричневым полом, кессонным потолком и панелями на стенах без камина
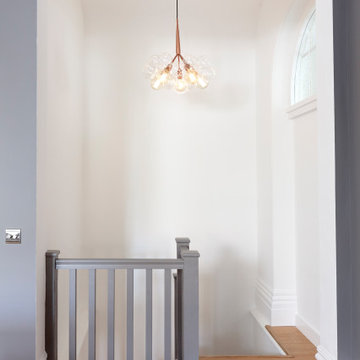
Airy but moody lounge/dining for this Chelsea flat that was designed for short term lets.
На фото: кухня-столовая среднего размера в современном стиле с серыми стенами, паркетным полом среднего тона, стандартным камином, фасадом камина из штукатурки, бежевым полом и кессонным потолком с
На фото: кухня-столовая среднего размера в современном стиле с серыми стенами, паркетным полом среднего тона, стандартным камином, фасадом камина из штукатурки, бежевым полом и кессонным потолком с
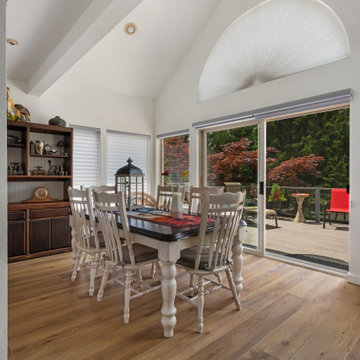
Tones of golden oak and walnut, with sparse knots to balance the more traditional palette. With the Modin Collection, we have raised the bar on luxury vinyl plank. The result is a new standard in resilient flooring. Modin offers true embossed in register texture, a low sheen level, a rigid SPC core, an industry-leading wear layer, and so much more.
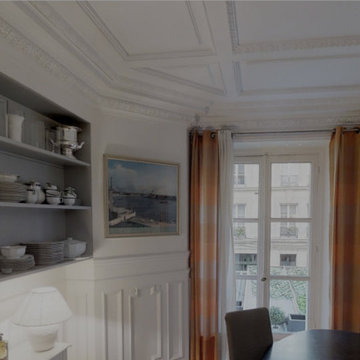
Décoration sobre et élégante pour maintenir le caractère "bonbonnière" à cette petite salle à manger, parée de moulures sur les murs et de caissons au plafond. Création d'une niche gris souris, pour mettre en valeur la porcelaine, qui se reflète dans le miroir doré suspendu dans la longueur sur le mur opposé
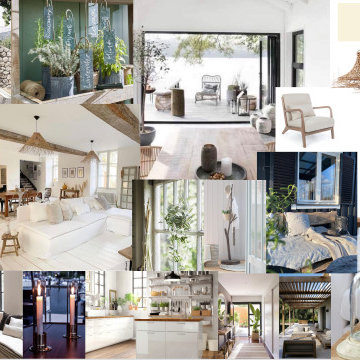
Création d'un agrandissement de la maison, avec un esprit scandinave et surtout ouvrir pour apporter de la luminosité.
На фото: столовая среднего размера в скандинавском стиле с с кухонным уголком, синими стенами, светлым паркетным полом, печью-буржуйкой, фасадом камина из металла, коричневым полом и кессонным потолком с
На фото: столовая среднего размера в скандинавском стиле с с кухонным уголком, синими стенами, светлым паркетным полом, печью-буржуйкой, фасадом камина из металла, коричневым полом и кессонным потолком с
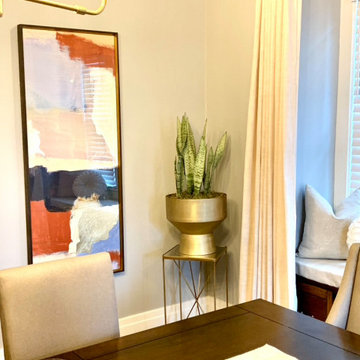
Пример оригинального дизайна: кухня-столовая среднего размера в стиле неоклассика (современная классика) с серыми стенами, темным паркетным полом, коричневым полом и кессонным потолком
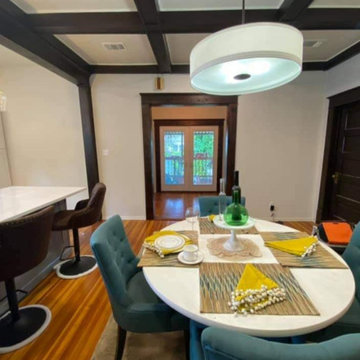
The dining room space,Looking into the new passage we framed to align with the new Pella french doors we installed.
Свежая идея для дизайна: кухня-столовая среднего размера в стиле ретро с паркетным полом среднего тона и кессонным потолком - отличное фото интерьера
Свежая идея для дизайна: кухня-столовая среднего размера в стиле ретро с паркетным полом среднего тона и кессонным потолком - отличное фото интерьера
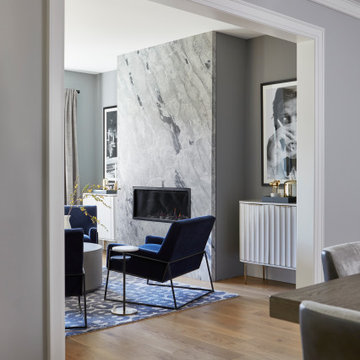
Пример оригинального дизайна: большая отдельная столовая в современном стиле с серыми стенами, паркетным полом среднего тона, коричневым полом и кессонным потолком
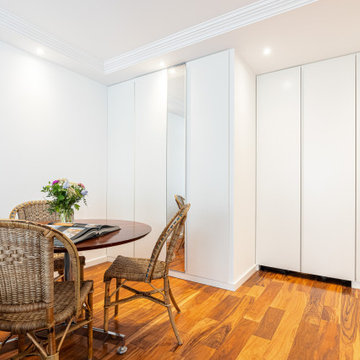
Coin repas. Parquet bois de rose. Faux-plafond avec casquette périphérique et spots intégrés. Climatisation gainable. Création de placards intégrés et une des portes dissimule un coin bureau.
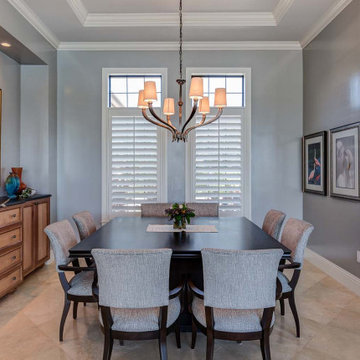
Стильный дизайн: столовая среднего размера в морском стиле с серыми стенами, бетонным полом, коричневым полом и кессонным потолком - последний тренд
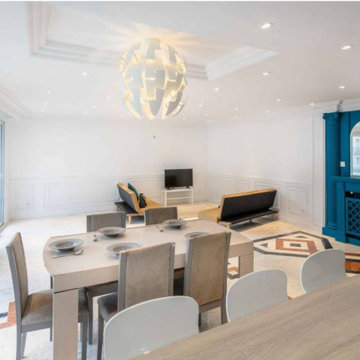
На фото: большая гостиная-столовая в современном стиле с мраморным полом, белым полом и кессонным потолком
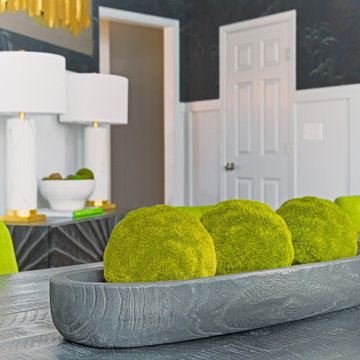
Welcome to the Coolidge Urban Modern Dining and Lounge space. We worked with our client in Silver Spring, MD to add custom details and character to a blank slate and to infuse our client’s unique style. The space is a combined dining, bar and lounge space all in one for a comfortable yet modern take including plenty of color and pattern.
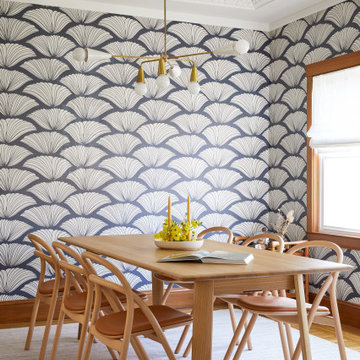
We updated this century-old iconic Edwardian San Francisco home to meet the homeowners' modern-day requirements while still retaining the original charm and architecture. The color palette was earthy and warm to play nicely with the warm wood tones found in the original wood floors, trim, doors and casework.
Столовая с кессонным потолком – фото дизайна интерьера со средним бюджетом
6