Столовая с камином и обоями на стенах – фото дизайна интерьера
Сортировать:
Бюджет
Сортировать:Популярное за сегодня
161 - 180 из 549 фото
1 из 3
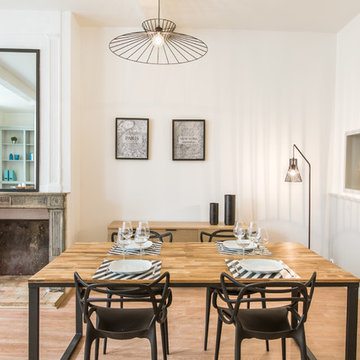
Espace dinatoire dans un appartement au coeur du quartier des chartrons.
Идея дизайна: столовая среднего размера в современном стиле с белыми стенами, паркетным полом среднего тона, стандартным камином, коричневым полом и обоями на стенах
Идея дизайна: столовая среднего размера в современном стиле с белыми стенами, паркетным полом среднего тона, стандартным камином, коричневым полом и обоями на стенах
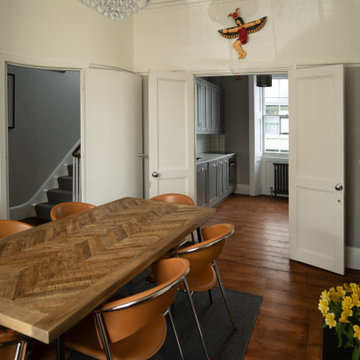
This dining room was part of a whole-house renovation located in Tunbridge Wells. It leads onto a bespoke shaker-style kitchen finished with chrome ironmongery and a white marble worktop.
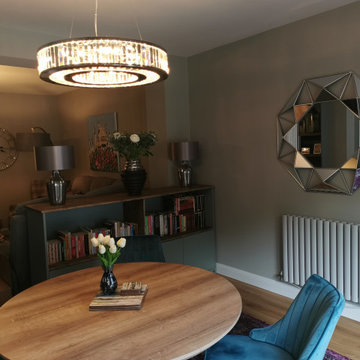
With a love of Green and mauves the client was looking for more light and an updated scheme that felt homely and cosy
Источник вдохновения для домашнего уюта: столовая среднего размера в современном стиле с серыми стенами, полом из ламината, подвесным камином, фасадом камина из металла и обоями на стенах
Источник вдохновения для домашнего уюта: столовая среднего размера в современном стиле с серыми стенами, полом из ламината, подвесным камином, фасадом камина из металла и обоями на стенах
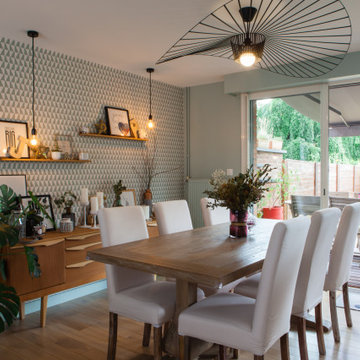
Vue salle à manger - après
Пример оригинального дизайна: гостиная-столовая среднего размера в скандинавском стиле с зелеными стенами, светлым паркетным полом, печью-буржуйкой, фасадом камина из металла и обоями на стенах
Пример оригинального дизайна: гостиная-столовая среднего размера в скандинавском стиле с зелеными стенами, светлым паркетным полом, печью-буржуйкой, фасадом камина из металла и обоями на стенах
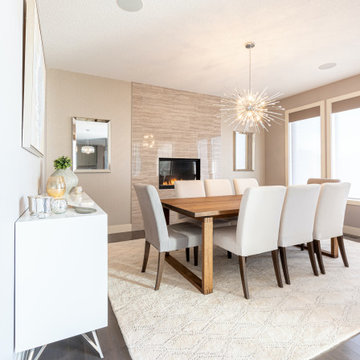
In this project, we completely refurnished the main floor. Our clients recently moved into this beautiful home but they quickly felt the house didn't reflect their style and personalities. They hired us to redesign the layout of the main floor as the flow wasn't functional and they weren't using all the spaces. We also worked one on one with the client refurnishing their main floor which consisted of the entry, living room, dining room, seating area, and kitchen. We added all new decorative lighting, furniture, wall finishes, and decor. The main floor is an open concept so it was important that all the finishes were cohesive. The colour palette is warm neutrals with teal accents and chrome finishes. The clients wanted an elegant, timeless, and inviting home; this home is now the elegant jewel it was meant to be and we are so happy our clients get to enjoy it for years to come!
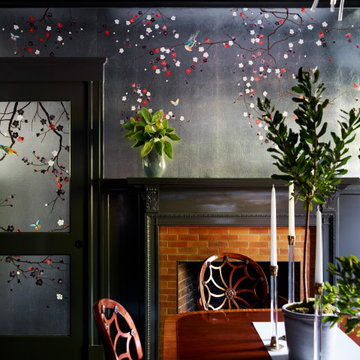
На фото: большая отдельная столовая с серебряными стенами, темным паркетным полом, стандартным камином, фасадом камина из кирпича, черным полом, балками на потолке и обоями на стенах с
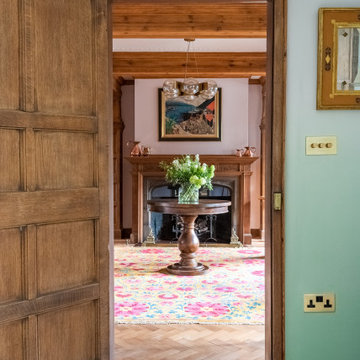
An old and dark transitionary space was transformed into a bright and fresh dining room, where the owner could display their sports paraphernalia and their art collection. The dining room is off a conservatory and brings the outside in the house by using plants and greenery.
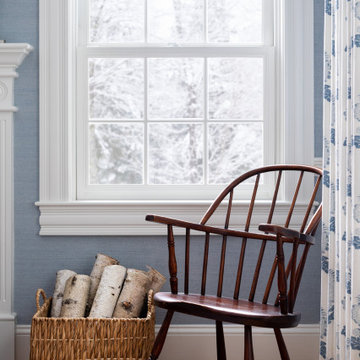
Our clients, a couple in their early 40s with 3 young kids, bought their 1990s Colonial Revival style home about 8 years earlier and have been tackling updates to the home and property ever since.
Both the husband and wife grew up on the Maine coast before settling permanently in New Hampshire, so their love of blues, grays, and a simple New England aesthetic came as no surprise. But while the wife longed for a few pops of color, the husband was definitely a little suspect of pattern and richer hues. We created a space that evoked both warmth and serenity, with a little bit of New England preppy style.
We employed sky blue grasscloth, a traditional-with-a-twist lucite chandelier, and a fresh drapes + Roman shade combination for semi-formal style.
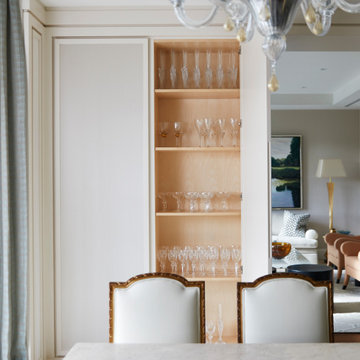
Dining room featuring a double sided fireplace, grand stone table and Lalique chandelier. Paneled walls conceal storage cabinets.
Стильный дизайн: большая отдельная столовая в стиле неоклассика (современная классика) с белыми стенами, ковровым покрытием, двусторонним камином, фасадом камина из камня, белым полом, сводчатым потолком и обоями на стенах - последний тренд
Стильный дизайн: большая отдельная столовая в стиле неоклассика (современная классика) с белыми стенами, ковровым покрытием, двусторонним камином, фасадом камина из камня, белым полом, сводчатым потолком и обоями на стенах - последний тренд
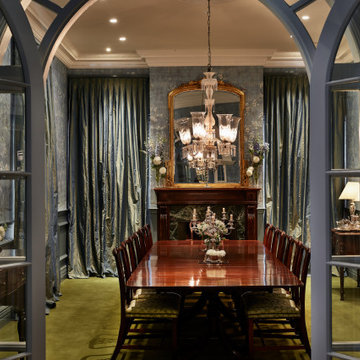
Formal dining room with fireplace, access to butlers pantry and outside porch.
Идея дизайна: большая отдельная столовая в стиле неоклассика (современная классика) с синими стенами, ковровым покрытием, стандартным камином, фасадом камина из камня, зеленым полом и обоями на стенах
Идея дизайна: большая отдельная столовая в стиле неоклассика (современная классика) с синими стенами, ковровым покрытием, стандартным камином, фасадом камина из камня, зеленым полом и обоями на стенах
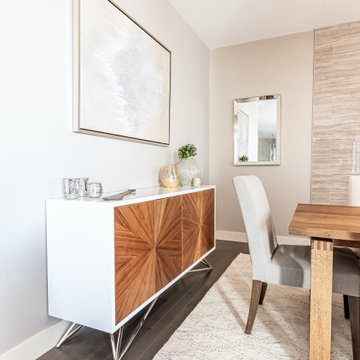
In this project, we completely refurnished the main floor. Our clients recently moved into this beautiful home but they quickly felt the house didn't reflect their style and personalities. They hired us to redesign the layout of the main floor as the flow wasn't functional and they weren't using all the spaces. We also worked one on one with the client refurnishing their main floor which consisted of the entry, living room, dining room, seating area, and kitchen. We added all new decorative lighting, furniture, wall finishes, and decor. The main floor is an open concept so it was important that all the finishes were cohesive. The colour palette is warm neutrals with teal accents and chrome finishes. The clients wanted an elegant, timeless, and inviting home; this home is now the elegant jewel it was meant to be and we are so happy our clients get to enjoy it for years to come!
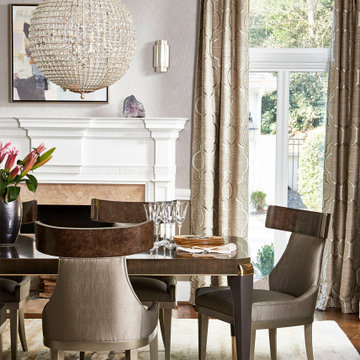
На фото: большая кухня-столовая в стиле неоклассика (современная классика) с серебряными стенами, темным паркетным полом, стандартным камином и обоями на стенах с
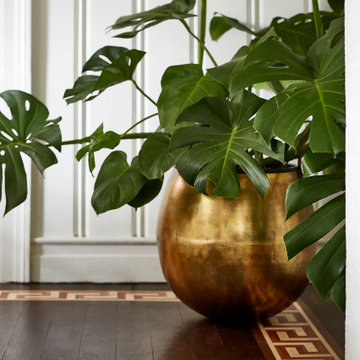
Even Family Dining Rooms can have glamorous and comfortable. Plants add so much to your homes, biophilia elements are relaxing and you have a built-in air purifier.
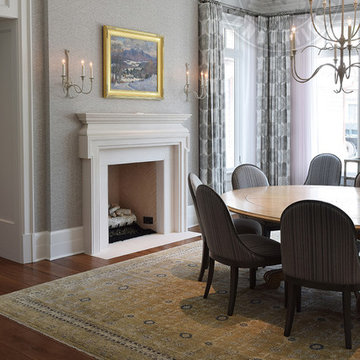
Elegant molding frames the luxurious neutral color palette and textured wall coverings. Across from the expansive quarry stone fireplace, picture windows overlook the adjoining copse. Upstairs, a light-filled gallery crowns the main entry hall. Floor: 5”+7”+9-1/2” random width plank | Vintage French Oak | Rustic Character | Victorian Collection hand scraped | pillowed edge | color Golden Oak | Satin Hardwax Oil. For more information please email us at: sales@signaturehardwoods.com

This 6,000sf luxurious custom new construction 5-bedroom, 4-bath home combines elements of open-concept design with traditional, formal spaces, as well. Tall windows, large openings to the back yard, and clear views from room to room are abundant throughout. The 2-story entry boasts a gently curving stair, and a full view through openings to the glass-clad family room. The back stair is continuous from the basement to the finished 3rd floor / attic recreation room.
The interior is finished with the finest materials and detailing, with crown molding, coffered, tray and barrel vault ceilings, chair rail, arched openings, rounded corners, built-in niches and coves, wide halls, and 12' first floor ceilings with 10' second floor ceilings.
It sits at the end of a cul-de-sac in a wooded neighborhood, surrounded by old growth trees. The homeowners, who hail from Texas, believe that bigger is better, and this house was built to match their dreams. The brick - with stone and cast concrete accent elements - runs the full 3-stories of the home, on all sides. A paver driveway and covered patio are included, along with paver retaining wall carved into the hill, creating a secluded back yard play space for their young children.
Project photography by Kmieick Imagery.
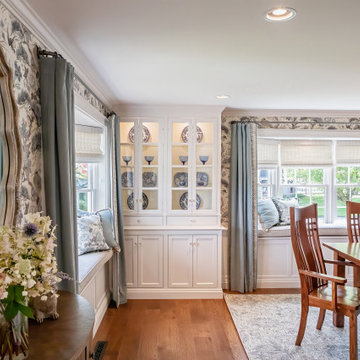
Using the Client's dining table and chairs, the rest of the room underwent a transformation. Soft tones of blue, used throughout the first floor of the home, blend with grays and creamy white in the hand printed grass cloth wallpaper by Scalamandre. Linen drapery panels are embellished with a wide suede banding from Samuel and Sons. A Sunbrella fabric is used on the window seat cushions to avoid fading, and throw pillows matching the wallpaper and drapery are the finishing touch.
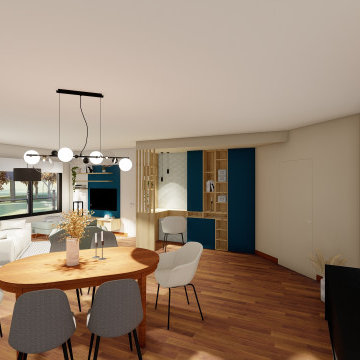
Идея дизайна: огромная столовая в современном стиле с паркетным полом среднего тона, печью-буржуйкой и обоями на стенах
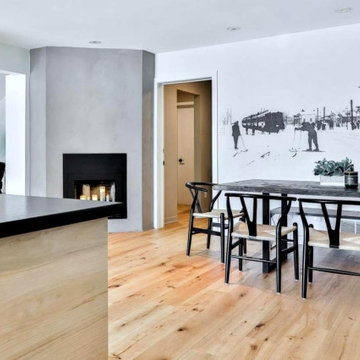
Designer Lyne Brunet
Идея дизайна: большая столовая в современном стиле с с кухонным уголком, белыми стенами, светлым паркетным полом, угловым камином, фасадом камина из бетона и обоями на стенах
Идея дизайна: большая столовая в современном стиле с с кухонным уголком, белыми стенами, светлым паркетным полом, угловым камином, фасадом камина из бетона и обоями на стенах
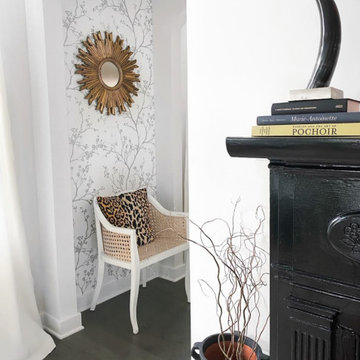
Стильный дизайн: большая столовая в стиле фьюжн с белыми стенами, темным паркетным полом, балками на потолке, обоями на стенах, стандартным камином и коричневым полом - последний тренд
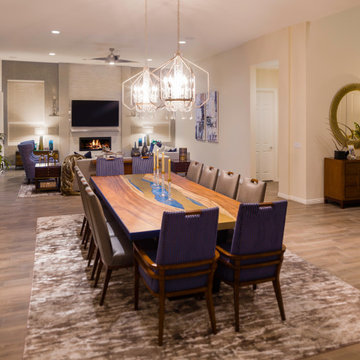
We divided and conquered this huge room by creating destination areas for certain activities. The fist thing you see when you enter is an amazing and huge custom dining table made from Parota wood with brass inlay and resin accents. There's a cozy nook for intimate conversations and a larger entertainment area when guests arrive.
Столовая с камином и обоями на стенах – фото дизайна интерьера
9