Столовая с камином и обоями на стенах – фото дизайна интерьера
Сортировать:
Бюджет
Сортировать:Популярное за сегодня
201 - 220 из 549 фото
1 из 3
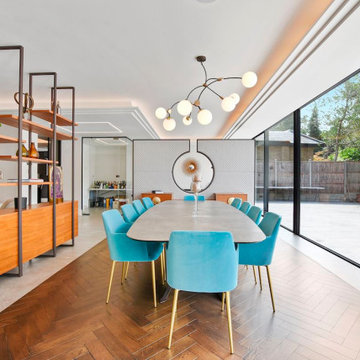
The photograph captures a bright and expansive dining area within a larger open-plan space. The room is designed with a harmonious blend of modernity and warmth, showcased by the herringbone wooden flooring that provides a classic foundation to the contemporary furnishings. A large, elliptical dining table with a smooth, stone-like surface takes center stage, surrounded by plush teal chairs with elegant golden legs that offer a cheerful contrast to the earthy tones of the room. Overhead, a modern chandelier with multiple globe lights hangs like a constellation, casting a warm and inviting glow over the dining area.
Floor-to-ceiling glass windows form an entire wall, flooding the space with natural light and offering unobstructed views of the serene outdoor patio and garden. A sleek, wooden partition with open shelves subtly divides the dining area from the adjoining spaces, balancing openness with a sense of defined areas. Each shelf is adorned with decorative pieces that add personality and a touch of color, reinforcing the room's stylish aesthetic. The overall effect is one of chic elegance, perfect for hosting dinner parties or enjoying everyday meals in a luxurious setting.

This 1990s brick home had decent square footage and a massive front yard, but no way to enjoy it. Each room needed an update, so the entire house was renovated and remodeled, and an addition was put on over the existing garage to create a symmetrical front. The old brown brick was painted a distressed white.
The 500sf 2nd floor addition includes 2 new bedrooms for their teen children, and the 12'x30' front porch lanai with standing seam metal roof is a nod to the homeowners' love for the Islands. Each room is beautifully appointed with large windows, wood floors, white walls, white bead board ceilings, glass doors and knobs, and interior wood details reminiscent of Hawaiian plantation architecture.
The kitchen was remodeled to increase width and flow, and a new laundry / mudroom was added in the back of the existing garage. The master bath was completely remodeled. Every room is filled with books, and shelves, many made by the homeowner.
Project photography by Kmiecik Imagery.
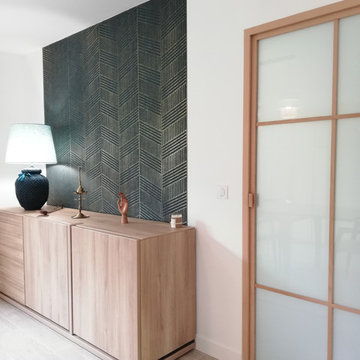
Espace salle à manger ouvert et lumineux.
Идея дизайна: гостиная-столовая среднего размера в скандинавском стиле с полом из керамической плитки, бежевым полом, белыми стенами, печью-буржуйкой, фасадом камина из металла и обоями на стенах
Идея дизайна: гостиная-столовая среднего размера в скандинавском стиле с полом из керамической плитки, бежевым полом, белыми стенами, печью-буржуйкой, фасадом камина из металла и обоями на стенах
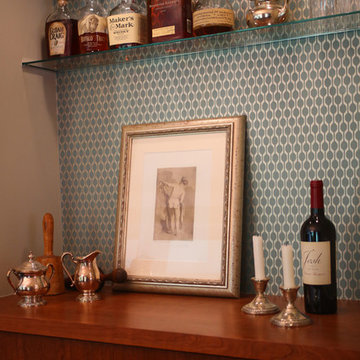
This nook was made into a bar/buffet for the open dining room. Metallic wallpaper becomes the backsplash and a glass shelf lets the wallpaper shine. Art mixes with the displayed liquors and antique silver serving pieces.
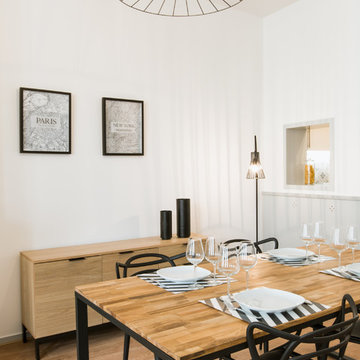
Vue rapprochée d'une table dans un appartement au coeur du quartier des chartrons.
Стильный дизайн: столовая среднего размера в современном стиле с белыми стенами, паркетным полом среднего тона, стандартным камином, коричневым полом и обоями на стенах - последний тренд
Стильный дизайн: столовая среднего размера в современном стиле с белыми стенами, паркетным полом среднего тона, стандартным камином, коричневым полом и обоями на стенах - последний тренд
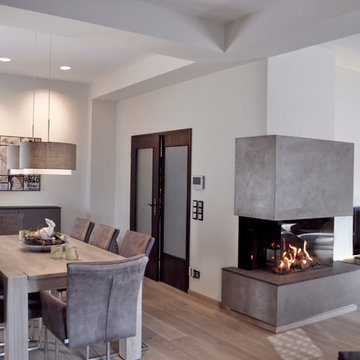
Patrycja Kin
На фото: огромная гостиная-столовая с бежевыми стенами, светлым паркетным полом, горизонтальным камином и обоями на стенах
На фото: огромная гостиная-столовая с бежевыми стенами, светлым паркетным полом, горизонтальным камином и обоями на стенах
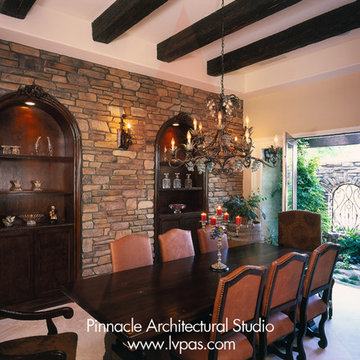
Designed by Pinnacle Architectural Studio
Источник вдохновения для домашнего уюта: огромная кухня-столовая в классическом стиле с бежевыми стенами, полом из керамической плитки, стандартным камином, фасадом камина из камня, бежевым полом, балками на потолке и обоями на стенах
Источник вдохновения для домашнего уюта: огромная кухня-столовая в классическом стиле с бежевыми стенами, полом из керамической плитки, стандартным камином, фасадом камина из камня, бежевым полом, балками на потолке и обоями на стенах
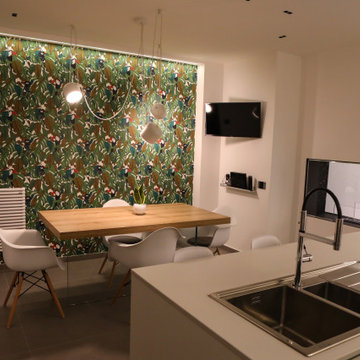
Свежая идея для дизайна: кухня-столовая в стиле модернизм с белыми стенами, полом из керамогранита, двусторонним камином, фасадом камина из штукатурки, серым полом и обоями на стенах - отличное фото интерьера
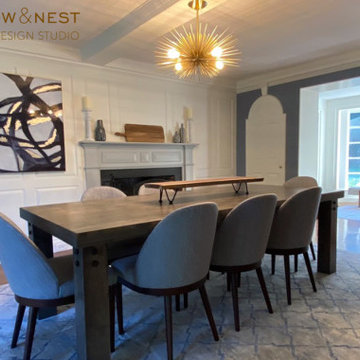
The dining room already had a beamed ceiling with painted vintage embossed wallpaper. We added this beautiful vinyl to the walls in a slate blue with modern trellis pattern that suited both the homeowner's tastes. It's washable and adds a perfect sheen to lend a little formality.
The trim was given a fresh coat of paint and the fireplace accented in Benjamin Moore's Coventry Grey. A sputnik pendant adds a touch of mid-century glam, juxtaposing the rustic table. The dining table was commissioned locally of reclaimed barnwood. The chairs are of navy tweed, a durable fabric to withstand many family dinners for years to come. A buffet was added to use as a serveboard, as well as provide additional storage. The rug is a durable poly that will withstand spills better than wool.
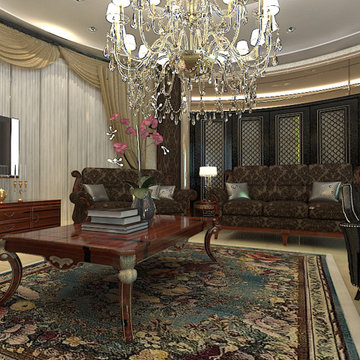
Стильный дизайн: гостиная-столовая среднего размера в классическом стиле с разноцветными стенами, светлым паркетным полом, стандартным камином, фасадом камина из камня, белым полом, потолком из вагонки и обоями на стенах - последний тренд
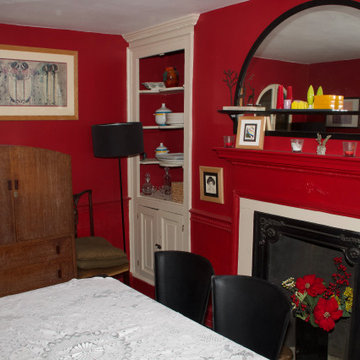
На фото: отдельная столовая среднего размера в стиле кантри с красными стенами, темным паркетным полом, стандартным камином, фасадом камина из металла, коричневым полом и обоями на стенах с
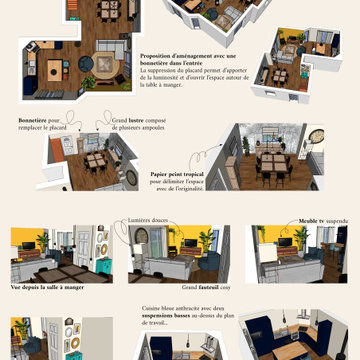
Стильный дизайн: большая гостиная-столовая в стиле ретро с бежевыми стенами, светлым паркетным полом, печью-буржуйкой и обоями на стенах - последний тренд
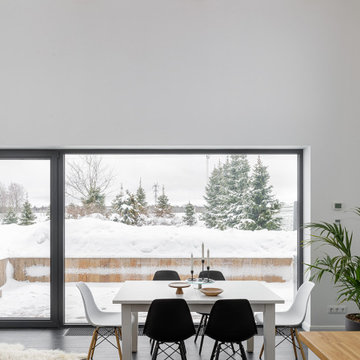
На фото: гостиная-столовая среднего размера в скандинавском стиле с белыми стенами, полом из керамогранита, стандартным камином, фасадом камина из металла, черным полом, балками на потолке и обоями на стенах с
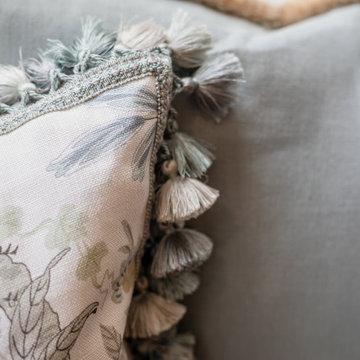
Using the Client's existing dining table and chairs, we have added elegance and sophistication using a Scalamandre printed grass cloth wallpaper, matching fabrics on the custom window seats. Window treatments are simple and lovely linen drapery panels embellished with an interesting banding. The yummy area rug is from Jaunty.
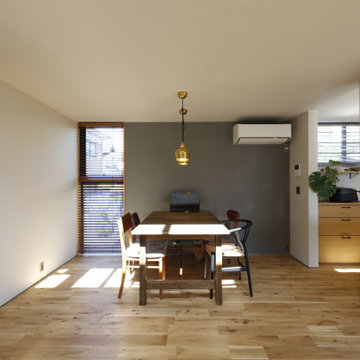
キッチンと緩やかにつながるダイニング。
施主がセレクトしたダイニングの照明は、アアルトデザインのゴールデンベル。
Пример оригинального дизайна: гостиная-столовая в стиле модернизм с серыми стенами, паркетным полом среднего тона, печью-буржуйкой, фасадом камина из плитки, коричневым полом, потолком с обоями и обоями на стенах
Пример оригинального дизайна: гостиная-столовая в стиле модернизм с серыми стенами, паркетным полом среднего тона, печью-буржуйкой, фасадом камина из плитки, коричневым полом, потолком с обоями и обоями на стенах
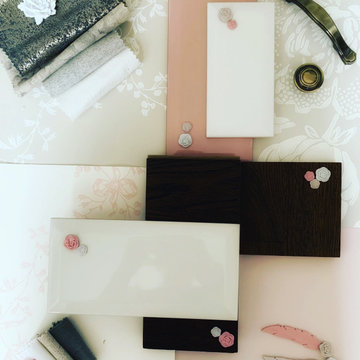
Идея дизайна: огромная столовая в классическом стиле с белыми стенами, деревянным полом, двусторонним камином, фасадом камина из камня, коричневым полом, потолком из вагонки и обоями на стенах
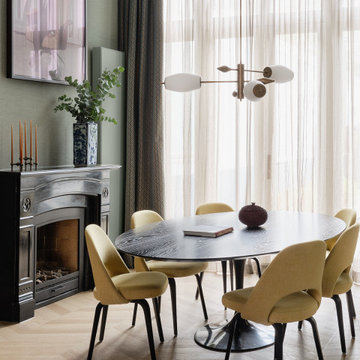
Пример оригинального дизайна: столовая в современном стиле с зелеными стенами, светлым паркетным полом, стандартным камином, бежевым полом и обоями на стенах
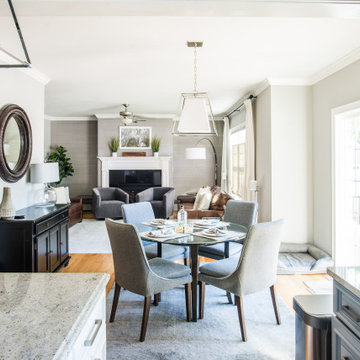
This couple wanted to transform their living room into a stylish place to entertain, or relax after work. The leather sofas are incredibly handsome, while still being warm and inviting. The grey, grasscloth accent wall provides the perfect amount of interest and texture to the space to bring it all together!
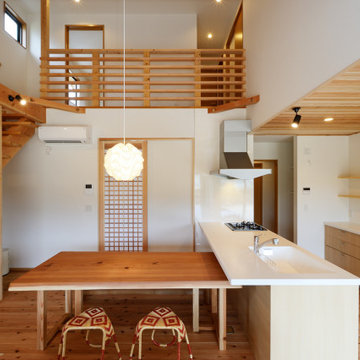
勾配天井により高い天井高を確保した開放的なダイニング。木のぬくもりがあふれる空間の中で、シンプルな北欧照明の灯りがマッチしています。
Свежая идея для дизайна: большая гостиная-столовая с белыми стенами, паркетным полом среднего тона, печью-буржуйкой, бежевым полом, деревянным потолком и обоями на стенах - отличное фото интерьера
Свежая идея для дизайна: большая гостиная-столовая с белыми стенами, паркетным полом среднего тона, печью-буржуйкой, бежевым полом, деревянным потолком и обоями на стенах - отличное фото интерьера
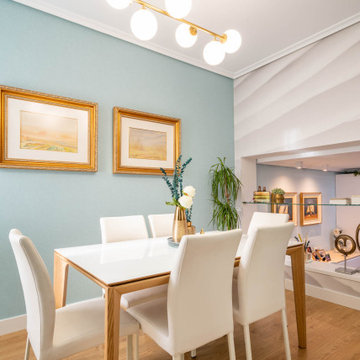
Esta vivienda se distribuyen en pequeñas plantas entrelazadas con escaleras, que ubican espacios y zonas de uso.
Así mismo, en este espacio, ubicados comedor y cocina, pero conectados con el salón, hemos reaprovechado algunas de las piezas del cliente, para así crear un interior que siga manteniendo su esencia y personalidad.
El núcleo de chimenea asi, se forro con un mural envolvente de curvas sinuosas que imitaban la tela, pero que de forma sutil, focalizada el movimiento visual en el espacio.
Столовая с камином и обоями на стенах – фото дизайна интерьера
11