Столовая с камином – фото дизайна интерьера со средним бюджетом
Сортировать:
Бюджет
Сортировать:Популярное за сегодня
141 - 160 из 4 502 фото
1 из 3
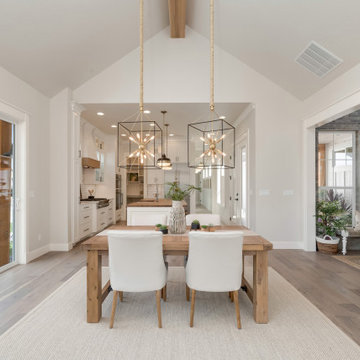
На фото: кухня-столовая среднего размера в стиле кантри с серыми стенами, светлым паркетным полом, стандартным камином, фасадом камина из камня и серым полом с

This cozy lake cottage skillfully incorporates a number of features that would normally be restricted to a larger home design. A glance of the exterior reveals a simple story and a half gable running the length of the home, enveloping the majority of the interior spaces. To the rear, a pair of gables with copper roofing flanks a covered dining area and screened porch. Inside, a linear foyer reveals a generous staircase with cascading landing.
Further back, a centrally placed kitchen is connected to all of the other main level entertaining spaces through expansive cased openings. A private study serves as the perfect buffer between the homes master suite and living room. Despite its small footprint, the master suite manages to incorporate several closets, built-ins, and adjacent master bath complete with a soaker tub flanked by separate enclosures for a shower and water closet.
Upstairs, a generous double vanity bathroom is shared by a bunkroom, exercise space, and private bedroom. The bunkroom is configured to provide sleeping accommodations for up to 4 people. The rear-facing exercise has great views of the lake through a set of windows that overlook the copper roof of the screened porch below.
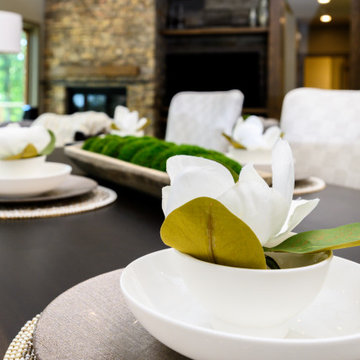
Идея дизайна: кухня-столовая среднего размера в стиле модернизм с разноцветными стенами, темным паркетным полом, стандартным камином, фасадом камина из камня и коричневым полом
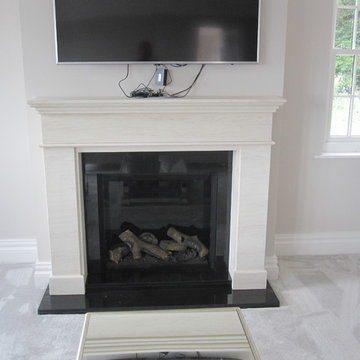
Removing the TV above the fireplace - to be replace by a stylish mirror . The fire is from the Stovax gas range and the Fireplace is from Worcester Marble. All supplied and fitted by The Heating Centre
Photo Steve Weatherall

The aim for this West facing kitchen was to have a warm welcoming feel, combined with a fresh, easy to maintain and clean aesthetic.
This level is relatively dark in the mornings and the multitude of small rooms didn't work for it. Collaborating with the conservation officers, we created an open plan layout, which still hinted at the former separation of spaces through the use of ceiling level change and cornicing.
We used a mix of vintage and antique items and designed a kitchen with a mid-century feel but cutting-edge components to create a comfortable and practical space.
Extremely comfortable vintage dining chairs were sourced for a song and recovered in a sturdy peachy pink mohair velvet
The bar stools were sourced all the way from the USA via a European dealer, and also provide very comfortable seating for those perching at the imposing kitchen island.
Mirror splashbacks line the joinery back wall to reflect the light coming from the window and doors and bring more green inside the room.
Photo by Matthias Peters

For the living room, we chose to keep it open and airy. The large fan adds visual interest while all of the furnishings remained neutral. The wall color is Functional Gray from Sherwin Williams. The fireplace was covered in American Clay in order to give it the look of concrete. We had custom benches made out of reclaimed barn wood that flank either side of the fireplace.
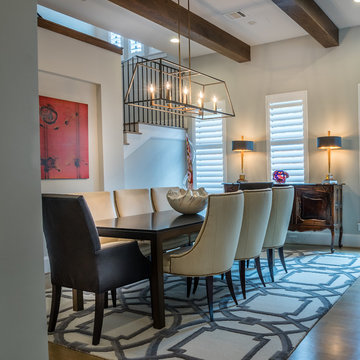
JR Woody Photography
На фото: отдельная столовая среднего размера в стиле неоклассика (современная классика) с паркетным полом среднего тона, двусторонним камином, белыми стенами, коричневым полом и фасадом камина из металла
На фото: отдельная столовая среднего размера в стиле неоклассика (современная классика) с паркетным полом среднего тона, двусторонним камином, белыми стенами, коричневым полом и фасадом камина из металла
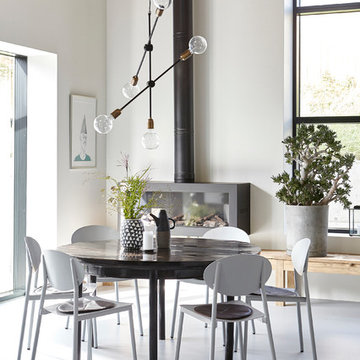
Scandi inspiration for your living room with House Doctor, a family-run interior design business from Denmark.
HAYGEN is a lifestyle store dedicated to providing a careful curation of coveted and contemporary homeware, fashion & gifts with an exceptional customer experience both in store & online. Explore our full range of House Doctor products online.
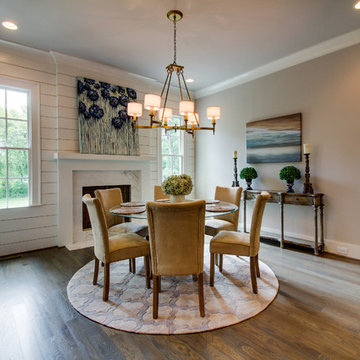
На фото: кухня-столовая среднего размера в стиле неоклассика (современная классика) с серыми стенами, темным паркетным полом, стандартным камином и фасадом камина из камня с

alyssa kirsten
Источник вдохновения для домашнего уюта: маленькая гостиная-столовая в стиле лофт с серыми стенами, паркетным полом среднего тона, стандартным камином и фасадом камина из дерева для на участке и в саду
Источник вдохновения для домашнего уюта: маленькая гостиная-столовая в стиле лофт с серыми стенами, паркетным полом среднего тона, стандартным камином и фасадом камина из дерева для на участке и в саду
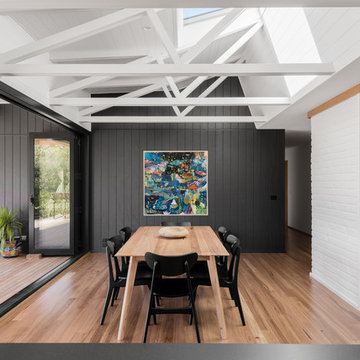
Photographer: Mitchell Fong
На фото: большая кухня-столовая в стиле ретро с белыми стенами, паркетным полом среднего тона, двусторонним камином и фасадом камина из плитки с
На фото: большая кухня-столовая в стиле ретро с белыми стенами, паркетным полом среднего тона, двусторонним камином и фасадом камина из плитки с
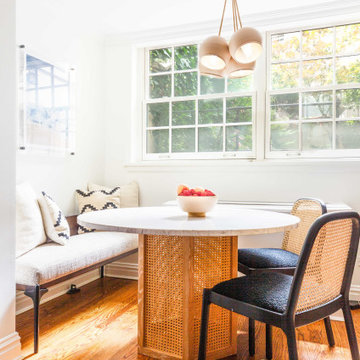
We love this dining room. The bench and 2 chairs add enough seating for friends to scooch in and lounge. The round table and its beauitful cane base and travetine stone top anchored by blush ceramic chandelier above look beutiful. The bowl of fruits with Lychee and peach adds a textural layer. The blue ocean art set in custom modern floating frames bring it all together.
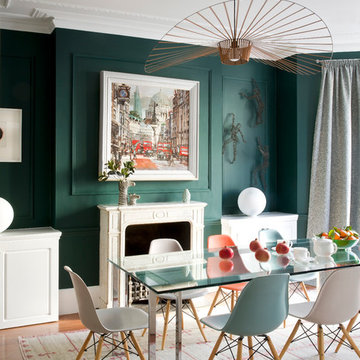
Идея дизайна: большая отдельная столовая в стиле неоклассика (современная классика) с зелеными стенами, паркетным полом среднего тона, стандартным камином и фасадом камина из дерева
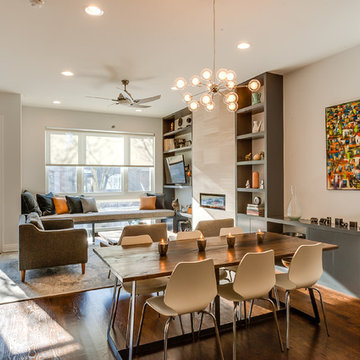
Brad Meese
Источник вдохновения для домашнего уюта: гостиная-столовая среднего размера в современном стиле с фасадом камина из плитки, бежевыми стенами, темным паркетным полом и горизонтальным камином
Источник вдохновения для домашнего уюта: гостиная-столовая среднего размера в современном стиле с фасадом камина из плитки, бежевыми стенами, темным паркетным полом и горизонтальным камином
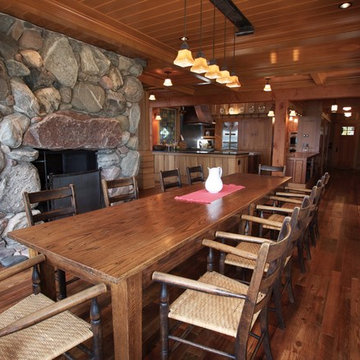
На фото: большая кухня-столовая в стиле рустика с коричневыми стенами, паркетным полом среднего тона, подвесным камином и фасадом камина из камня
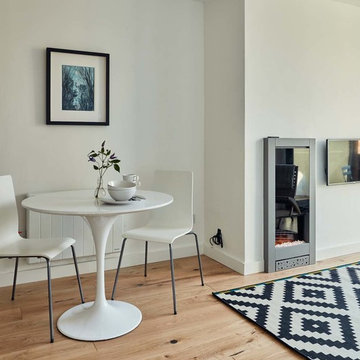
Compact white dining area with oak floor. Tulip table and ikea chairs, ikea rug.
Photograph by Philip Lauterbach
На фото: гостиная-столовая в современном стиле с белыми стенами, паркетным полом среднего тона, стандартным камином и фасадом камина из металла с
На фото: гостиная-столовая в современном стиле с белыми стенами, паркетным полом среднего тона, стандартным камином и фасадом камина из металла с

Пример оригинального дизайна: кухня-столовая среднего размера в стиле кантри с белыми стенами, светлым паркетным полом, стандартным камином, фасадом камина из вагонки, коричневым полом, балками на потолке и стенами из вагонки
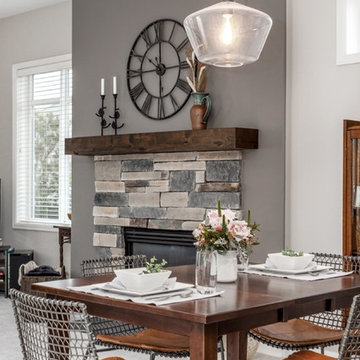
Источник вдохновения для домашнего уюта: кухня-столовая среднего размера в стиле кантри с серыми стенами, ковровым покрытием, стандартным камином, фасадом камина из камня и серым полом
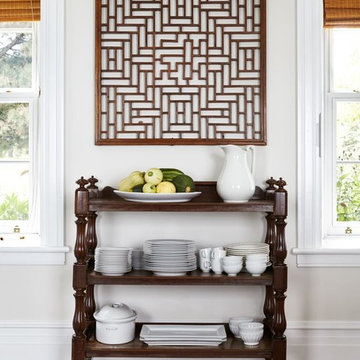
Photography by Valerie Wilcox
На фото: кухня-столовая среднего размера в стиле кантри с бежевыми стенами, светлым паркетным полом, стандартным камином и фасадом камина из камня с
На фото: кухня-столовая среднего размера в стиле кантри с бежевыми стенами, светлым паркетным полом, стандартным камином и фасадом камина из камня с
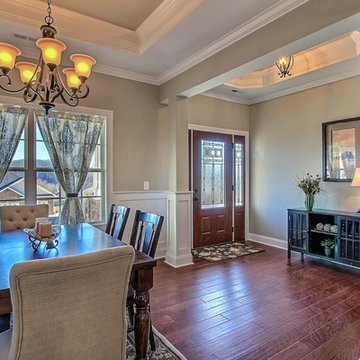
Свежая идея для дизайна: гостиная-столовая среднего размера в стиле кантри с бежевыми стенами, паркетным полом среднего тона, стандартным камином и фасадом камина из камня - отличное фото интерьера
Столовая с камином – фото дизайна интерьера со средним бюджетом
8