Столовая с камином – фото дизайна интерьера со средним бюджетом
Сортировать:
Бюджет
Сортировать:Популярное за сегодня
221 - 240 из 4 507 фото
1 из 3
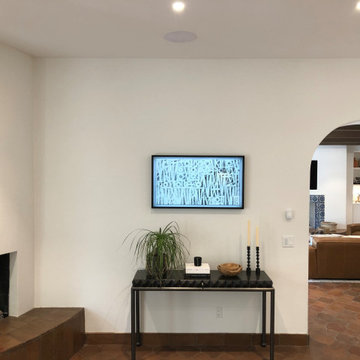
Frame TV with in-ceiling speakers for Whole-House Audio. 7-inch touchscreen for control of the entire house. You can select your favorite Pandora station, turn on lighting, arm the security system, answer the front door, talk to other rooms, and more...
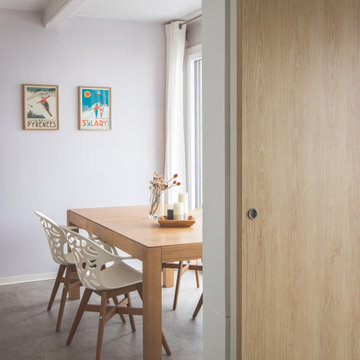
Rénovation complète pour cet appartement secondaire situé aux pieds des pistes, ambiance épuré et scandinave.
Идея дизайна: гостиная-столовая среднего размера в скандинавском стиле с белыми стенами, полом из керамической плитки, стандартным камином, серым полом и балками на потолке
Идея дизайна: гостиная-столовая среднего размера в скандинавском стиле с белыми стенами, полом из керамической плитки, стандартным камином, серым полом и балками на потолке

This is a light rustic European White Oak hardwood floor.
Идея дизайна: огромная гостиная-столовая в стиле неоклассика (современная классика) с белыми стенами, паркетным полом среднего тона, стандартным камином, фасадом камина из штукатурки, коричневым полом и потолком из вагонки
Идея дизайна: огромная гостиная-столовая в стиле неоклассика (современная классика) с белыми стенами, паркетным полом среднего тона, стандартным камином, фасадом камина из штукатурки, коричневым полом и потолком из вагонки

This timeless contemporary open concept kitchen/dining room was designed for a family that loves to entertain. This family hosts all holiday parties. They wanted the open concept to allow for cooking & talking, eating & talking, and to include anyone sitting outside to join in on the conversation & laughs too. In this space, you will also see the dining room, & full pool/guest bathroom. The fireplace includes a natural stone veneer to give the dining room texture & an intimate atmosphere. The tile floor is classic and brings texture & depth to the space.
JL Interiors is a LA-based creative/diverse firm that specializes in residential interiors. JL Interiors empowers homeowners to design their dream home that they can be proud of! The design isn’t just about making things beautiful; it’s also about making things work beautifully. Contact us for a free consultation Hello@JLinteriors.design _ 310.390.6849_ www.JLinteriors.design
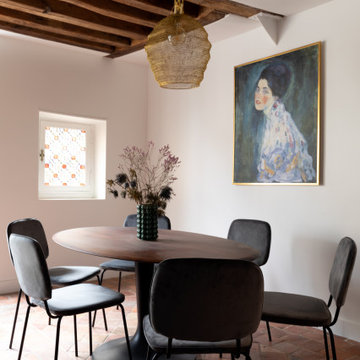
Rénovation d'un appartement de 60m2 sur l'île Saint-Louis à Paris. 2019
Photos Laura Jacques
Design Charlotte Féquet
На фото: столовая среднего размера в современном стиле с белыми стенами, полом из терракотовой плитки, стандартным камином, фасадом камина из плитки и красным полом с
На фото: столовая среднего размера в современном стиле с белыми стенами, полом из терракотовой плитки, стандартным камином, фасадом камина из плитки и красным полом с
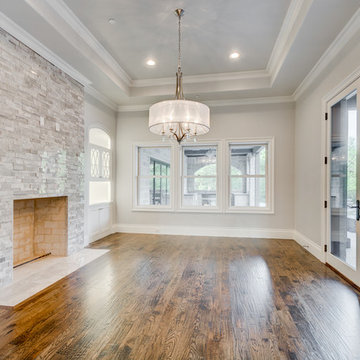
This home was designed and built with a traditional exterior with a modern feel interior to keep the house more transitional.
На фото: столовая среднего размера в стиле неоклассика (современная классика) с белыми стенами, паркетным полом среднего тона, стандартным камином и фасадом камина из камня
На фото: столовая среднего размера в стиле неоклассика (современная классика) с белыми стенами, паркетным полом среднего тона, стандартным камином и фасадом камина из камня
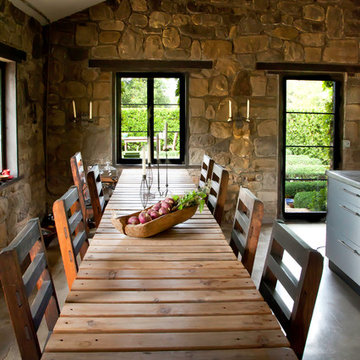
Rustic Modern stone house. House is one room.
This 120 year old one room stone cabin features real rock walls and fireplace in a simple rectangle with real handscraped exposed beams. Old concrete floor, from who knows when? The stainless steel kitchen is new, everything is under counter, there are no upper cabinets at all. Antique butcher block sits on stainless steel cabinet, and an old tire chain found on the old farm is the hanger for the cooking utensils. Concrete counters and sink. Designed by Maraya Interior Design for their best friend, Paul Hendershot, landscape designer. You can see more about this wonderful cottage on Design Santa Barbara show, featuring the designers Maraya and Auriel Entrekin.
All designed by Maraya Interior Design. From their beautiful resort town of Ojai, they serve clients in Montecito, Hope Ranch, Malibu, Westlake and Calabasas, across the tri-county areas of Santa Barbara, Ventura and Los Angeles, south to Hidden Hills- north through Solvang and more.

This cozy lake cottage skillfully incorporates a number of features that would normally be restricted to a larger home design. A glance of the exterior reveals a simple story and a half gable running the length of the home, enveloping the majority of the interior spaces. To the rear, a pair of gables with copper roofing flanks a covered dining area and screened porch. Inside, a linear foyer reveals a generous staircase with cascading landing.
Further back, a centrally placed kitchen is connected to all of the other main level entertaining spaces through expansive cased openings. A private study serves as the perfect buffer between the homes master suite and living room. Despite its small footprint, the master suite manages to incorporate several closets, built-ins, and adjacent master bath complete with a soaker tub flanked by separate enclosures for a shower and water closet.
Upstairs, a generous double vanity bathroom is shared by a bunkroom, exercise space, and private bedroom. The bunkroom is configured to provide sleeping accommodations for up to 4 people. The rear-facing exercise has great views of the lake through a set of windows that overlook the copper roof of the screened porch below.
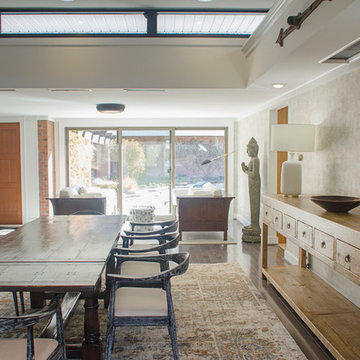
Long shot view from the dining room through the sitting room and right outside.
Theo Johnson
На фото: большая гостиная-столовая в стиле модернизм с бежевыми стенами, темным паркетным полом, стандартным камином и коричневым полом с
На фото: большая гостиная-столовая в стиле модернизм с бежевыми стенами, темным паркетным полом, стандартным камином и коричневым полом с
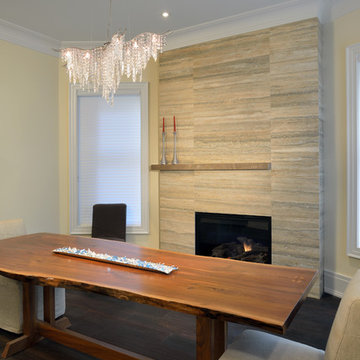
Larry Arnal
Источник вдохновения для домашнего уюта: отдельная столовая среднего размера в современном стиле с бежевыми стенами, темным паркетным полом, стандартным камином и фасадом камина из камня
Источник вдохновения для домашнего уюта: отдельная столовая среднего размера в современном стиле с бежевыми стенами, темным паркетным полом, стандартным камином и фасадом камина из камня
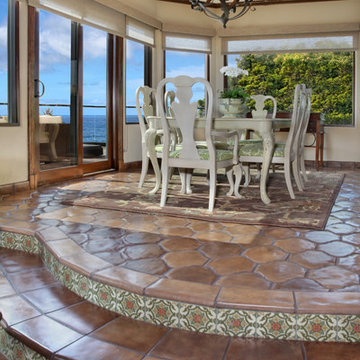
Jeri Koegel
Свежая идея для дизайна: кухня-столовая среднего размера в средиземноморском стиле с бежевыми стенами, полом из терракотовой плитки, двусторонним камином и фасадом камина из плитки - отличное фото интерьера
Свежая идея для дизайна: кухня-столовая среднего размера в средиземноморском стиле с бежевыми стенами, полом из терракотовой плитки, двусторонним камином и фасадом камина из плитки - отличное фото интерьера
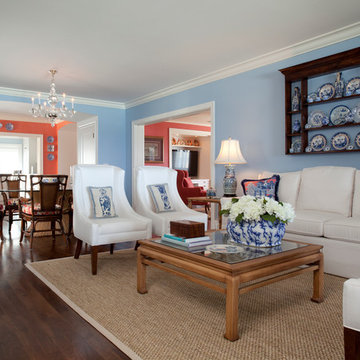
На фото: гостиная-столовая среднего размера в классическом стиле с синими стенами, темным паркетным полом и стандартным камином с
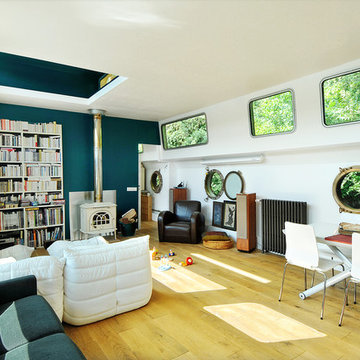
Sergio Grazia photographe
Стильный дизайн: столовая среднего размера в морском стиле с синими стенами, светлым паркетным полом, печью-буржуйкой и фасадом камина из металла - последний тренд
Стильный дизайн: столовая среднего размера в морском стиле с синими стенами, светлым паркетным полом, печью-буржуйкой и фасадом камина из металла - последний тренд
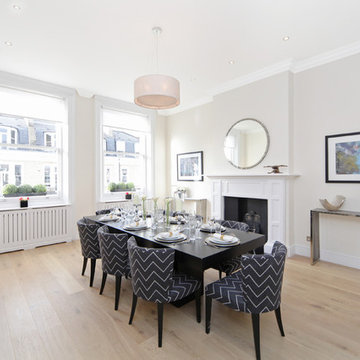
Идея дизайна: большая кухня-столовая в современном стиле с светлым паркетным полом, стандартным камином, фасадом камина из дерева и бежевыми стенами
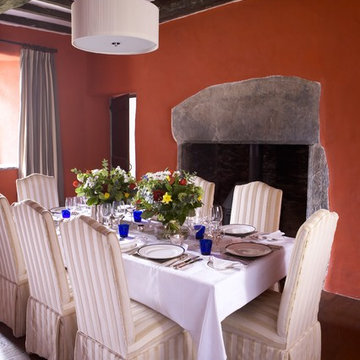
www.annewebsterdesigns.com
Пример оригинального дизайна: большая отдельная столовая в средиземноморском стиле с темным паркетным полом, фасадом камина из камня, стандартным камином и оранжевыми стенами
Пример оригинального дизайна: большая отдельная столовая в средиземноморском стиле с темным паркетным полом, фасадом камина из камня, стандартным камином и оранжевыми стенами

In the dining room, the old French doors were removed and replaced with a modern, black metal French door system. This added a focal point to the room and set the tone for a Mid-Century, minimalist feel.
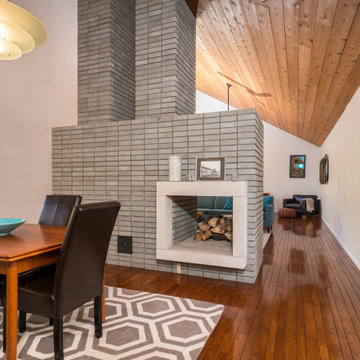
Ralph Rapson MidCentury home staged for sale.
Свежая идея для дизайна: столовая среднего размера в стиле ретро с белыми стенами, темным паркетным полом, двусторонним камином, фасадом камина из кирпича, коричневым полом и сводчатым потолком - отличное фото интерьера
Свежая идея для дизайна: столовая среднего размера в стиле ретро с белыми стенами, темным паркетным полом, двусторонним камином, фасадом камина из кирпича, коричневым полом и сводчатым потолком - отличное фото интерьера

Идея дизайна: гостиная-столовая среднего размера в стиле лофт с белыми стенами, темным паркетным полом, печью-буржуйкой, фасадом камина из бетона, коричневым полом, потолком из вагонки и стенами из вагонки

Источник вдохновения для домашнего уюта: столовая среднего размера в стиле кантри с с кухонным уголком, белыми стенами, полом из терракотовой плитки, угловым камином, фасадом камина из каменной кладки, разноцветным полом и балками на потолке
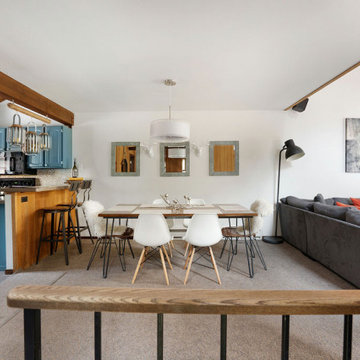
Our "Designed for Profits" offering was secured to remodel this very 70's condo for the Airbnb market. The goal was to create a fun space for the clients, while creating a year round mountain experience for their guests. Mission accomplished.
Столовая с камином – фото дизайна интерьера со средним бюджетом
12