Столовая с камином – фото дизайна интерьера класса люкс
Сортировать:
Бюджет
Сортировать:Популярное за сегодня
141 - 160 из 3 263 фото
1 из 3

http://211westerlyroad.com/
Introducing a distinctive residence in the coveted Weston Estate's neighborhood. A striking antique mirrored fireplace wall accents the majestic family room. The European elegance of the custom millwork in the entertainment sized dining room accents the recently renovated designer kitchen. Decorative French doors overlook the tiered granite and stone terrace leading to a resort-quality pool, outdoor fireplace, wading pool and hot tub. The library's rich wood paneling, an enchanting music room and first floor bedroom guest suite complete the main floor. The grande master suite has a palatial dressing room, private office and luxurious spa-like bathroom. The mud room is equipped with a dumbwaiter for your convenience. The walk-out entertainment level includes a state-of-the-art home theatre, wine cellar and billiards room that leads to a covered terrace. A semi-circular driveway and gated grounds complete the landscape for the ultimate definition of luxurious living.
Eric Barry Photography
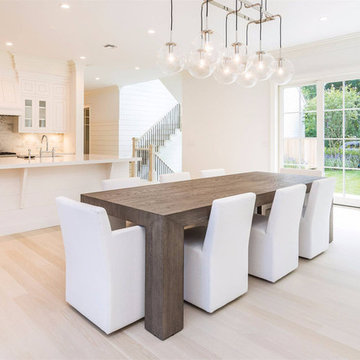
Идея дизайна: огромная кухня-столовая в современном стиле с белыми стенами, светлым паркетным полом, стандартным камином, фасадом камина из камня и бежевым полом
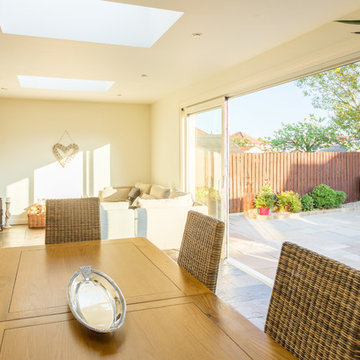
Our clients here gave us a free reign to redesign their kitchen area by adding a luxurious new modern extension to transform their home. Large bespoke sliding doors open up the new cedar lined extension onto a new patio area blending outdoor style living seamlessly to the rest of their house.
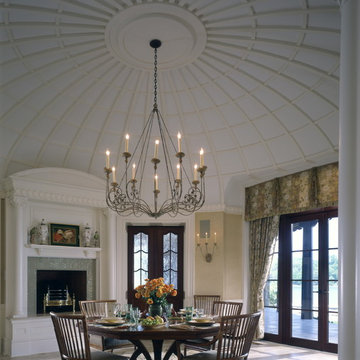
Durston Saylor
На фото: отдельная столовая среднего размера в классическом стиле с желтыми стенами, стандартным камином и фасадом камина из камня
На фото: отдельная столовая среднего размера в классическом стиле с желтыми стенами, стандартным камином и фасадом камина из камня
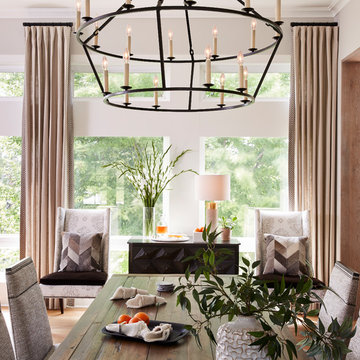
Photography: Alyssa Lee Photography
На фото: большая гостиная-столовая в стиле неоклассика (современная классика) с бежевыми стенами, паркетным полом среднего тона, стандартным камином, фасадом камина из плитки и коричневым полом с
На фото: большая гостиная-столовая в стиле неоклассика (современная классика) с бежевыми стенами, паркетным полом среднего тона, стандартным камином, фасадом камина из плитки и коричневым полом с
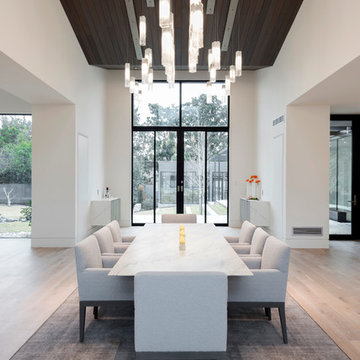
Photo by Wade Griffith
Пример оригинального дизайна: огромная кухня-столовая в современном стиле с белыми стенами, светлым паркетным полом, стандартным камином и фасадом камина из камня
Пример оригинального дизайна: огромная кухня-столовая в современном стиле с белыми стенами, светлым паркетным полом, стандартным камином и фасадом камина из камня
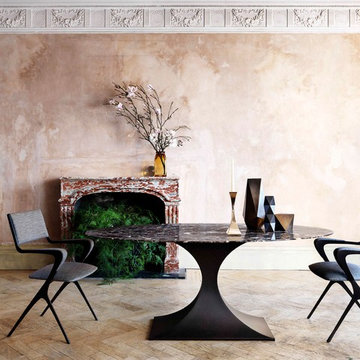
Стильный дизайн: большая кухня-столовая в современном стиле с светлым паркетным полом, стандартным камином, фасадом камина из камня и бежевыми стенами - последний тренд
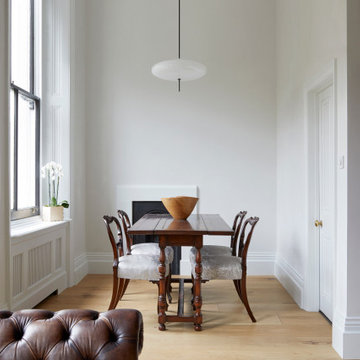
Project: Residential interior refurbishment
Site: Kensington, London
Designer: Deik (www.deik.co.uk)
Photographer: Anna Stathaki
Floral/prop stylish: Simone Bell
We have also recently completed a commercial design project for Café Kitsuné in Pantechnicon (a Nordic-Japanese inspired shop, restaurant and café).
Simplicity and understated luxury
The property is a Grade II listed building in the Queen’s Gate Conservation area. It has been carefully refurbished to make the most out of its existing period features, with all structural elements and mechanical works untouched and preserved.
The client asked for modest, understated modern luxury, and wanted to keep some of the family antique furniture.
The flat has been transformed with the use of neutral, clean and simple elements that blend subtly with the architecture of the shell. Classic furniture and modern details complement and enhance one another.
The focus in this project is on craftsmanship, handiwork and the use of traditional, natural, timeless materials. A mix of solid oak, stucco plaster, marble and bronze emphasize the building’s heritage.
The raw stucco walls provide a simple, earthy warmth, referencing artisanal plasterwork. With its muted tones and rough-hewn simplicity, stucco is the perfect backdrop for the timeless furniture and interiors.
Feature wall lights have been carefully placed to bring out the surface of the stucco, creating a dramatic feel throughout the living room and corridor.
The bathroom and shower room employ subtle, minimal details, with elegant grey marble tiles and pale oak joinery creating warm, calming tones and a relaxed atmosphere.

Technical Imagery Studios
Источник вдохновения для домашнего уюта: огромная столовая в стиле кантри с белыми стенами, горизонтальным камином, фасадом камина из дерева, бежевым полом и полом из сланца
Источник вдохновения для домашнего уюта: огромная столовая в стиле кантри с белыми стенами, горизонтальным камином, фасадом камина из дерева, бежевым полом и полом из сланца
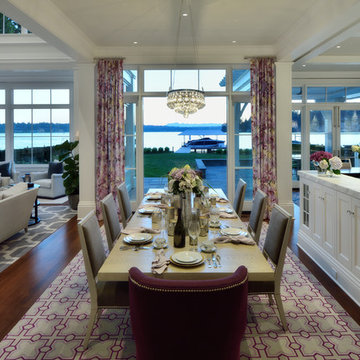
Mike Jensen Photography
На фото: большая гостиная-столовая в стиле неоклассика (современная классика) с темным паркетным полом, синими стенами, стандартным камином, фасадом камина из камня и коричневым полом
На фото: большая гостиная-столовая в стиле неоклассика (современная классика) с темным паркетным полом, синими стенами, стандартным камином, фасадом камина из камня и коричневым полом
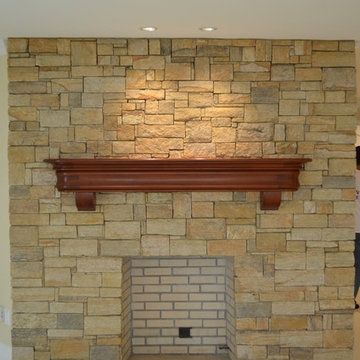
Custom mahogany mantle created by our in-house craftsman.
Источник вдохновения для домашнего уюта: большая кухня-столовая в стиле неоклассика (современная классика) с фасадом камина из дерева, бежевыми стенами, ковровым покрытием и стандартным камином
Источник вдохновения для домашнего уюта: большая кухня-столовая в стиле неоклассика (современная классика) с фасадом камина из дерева, бежевыми стенами, ковровым покрытием и стандартным камином
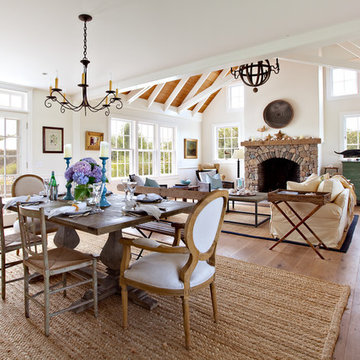
Nantucket Architectural Photography
На фото: большая столовая в морском стиле с белыми стенами, паркетным полом среднего тона, стандартным камином и фасадом камина из камня
На фото: большая столовая в морском стиле с белыми стенами, паркетным полом среднего тона, стандартным камином и фасадом камина из камня

Свежая идея для дизайна: гостиная-столовая среднего размера в современном стиле с белыми стенами, темным паркетным полом, стандартным камином, фасадом камина из бетона и черным полом - отличное фото интерьера
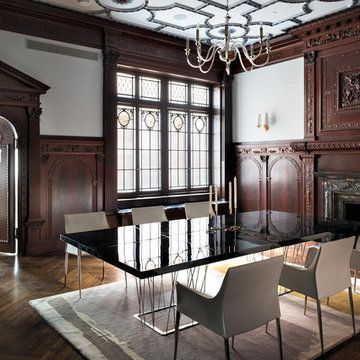
New exterior windows are installed outboard of the existing Tiffany glass.
Свежая идея для дизайна: большая отдельная столовая в викторианском стиле с белыми стенами, темным паркетным полом, стандартным камином, фасадом камина из камня и коричневым полом - отличное фото интерьера
Свежая идея для дизайна: большая отдельная столовая в викторианском стиле с белыми стенами, темным паркетным полом, стандартным камином, фасадом камина из камня и коричневым полом - отличное фото интерьера

Modern Dining Room in an open floor plan, sits between the Living Room, Kitchen and Backyard Patio. The modern electric fireplace wall is finished in distressed grey plaster. Modern Dining Room Furniture in Black and white is paired with a sculptural glass chandelier. Floor to ceiling windows and modern sliding glass doors expand the living space to the outdoors.

Пример оригинального дизайна: столовая в современном стиле с белыми стенами, полом из фанеры, стандартным камином, фасадом камина из камня и коричневым полом
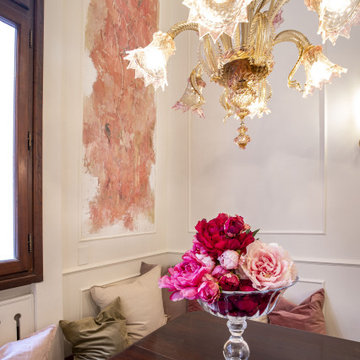
AFFRESCO, LAMPADARIO IN VETRO DI MURANO, BOISERIE
На фото: столовая среднего размера в классическом стиле с мраморным полом, стандартным камином, разноцветным полом, кессонным потолком и панелями на стенах с
На фото: столовая среднего размера в классическом стиле с мраморным полом, стандартным камином, разноцветным полом, кессонным потолком и панелями на стенах с

This project began with an entire penthouse floor of open raw space which the clients had the opportunity to section off the piece that suited them the best for their needs and desires. As the design firm on the space, LK Design was intricately involved in determining the borders of the space and the way the floor plan would be laid out. Taking advantage of the southwest corner of the floor, we were able to incorporate three large balconies, tremendous views, excellent light and a layout that was open and spacious. There is a large master suite with two large dressing rooms/closets, two additional bedrooms, one and a half additional bathrooms, an office space, hearth room and media room, as well as the large kitchen with oversized island, butler's pantry and large open living room. The clients are not traditional in their taste at all, but going completely modern with simple finishes and furnishings was not their style either. What was produced is a very contemporary space with a lot of visual excitement. Every room has its own distinct aura and yet the whole space flows seamlessly. From the arched cloud structure that floats over the dining room table to the cathedral type ceiling box over the kitchen island to the barrel ceiling in the master bedroom, LK Design created many features that are unique and help define each space. At the same time, the open living space is tied together with stone columns and built-in cabinetry which are repeated throughout that space. Comfort, luxury and beauty were the key factors in selecting furnishings for the clients. The goal was to provide furniture that complimented the space without fighting it.

На фото: большая отдельная столовая в стиле модернизм с бежевыми стенами, двусторонним камином и фасадом камина из камня
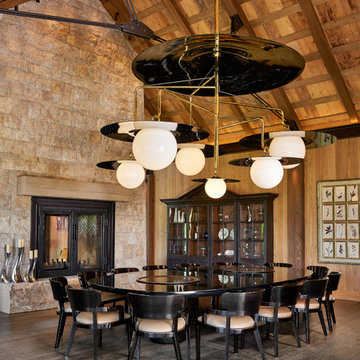
На фото: большая гостиная-столовая в стиле рустика с двусторонним камином, темным паркетным полом и коричневым полом с
Столовая с камином – фото дизайна интерьера класса люкс
8