Столовая с камином – фото дизайна интерьера класса люкс
Сортировать:
Бюджет
Сортировать:Популярное за сегодня
201 - 220 из 3 270 фото
1 из 3

Идея дизайна: большая гостиная-столовая в современном стиле с серыми стенами, светлым паркетным полом, стандартным камином, фасадом камина из бетона, коричневым полом, сводчатым потолком и деревянными стенами

Where to start...so many things to look at in this composition of a space. The flow from a more formal living/ music room into this kitchen/ dining/ family room is just one of many statement spaces. Walls were opened up, ceilings raised, technology concealed, details restored, vintage finds reimagined (pendant light and dining chairs)...the balance of old to new is seamless.

The formal dining room looks out to the spacious backyard with French doors opening to the pool and spa area. The wood burning brick fireplace was painted white in the renovation and white wainscoting surrounds the room, keeping it fresh and modern. The dramatic wood pitched roof has skylights that bring in light and keep things bright and airy.

This 2 story home was originally built in 1952 on a tree covered hillside. Our company transformed this little shack into a luxurious home with a million dollar view by adding high ceilings, wall of glass facing the south providing natural light all year round, and designing an open living concept. The home has a built-in gas fireplace with tile surround, custom IKEA kitchen with quartz countertop, bamboo hardwood flooring, two story cedar deck with cable railing, master suite with walk-through closet, two laundry rooms, 2.5 bathrooms, office space, and mechanical room.

Photography - LongViews Studios
Свежая идея для дизайна: огромная гостиная-столовая в стиле рустика с двусторонним камином, фасадом камина из камня, коричневым полом и темным паркетным полом - отличное фото интерьера
Свежая идея для дизайна: огромная гостиная-столовая в стиле рустика с двусторонним камином, фасадом камина из камня, коричневым полом и темным паркетным полом - отличное фото интерьера

Light filled combined living and dining area, overlooking the garden. Walls: Dulux Grey Pebble 100%. Floor Tiles: Milano Stone Limestone Mistral. Tiled feature on pillars and fireplace - Silvabella by D'Amelio Stone. Fireplace: Horizon 1100 GasFire. All internal selections as well as furniture and accessories by Moda Interiors.
Photographed by DMax Photography
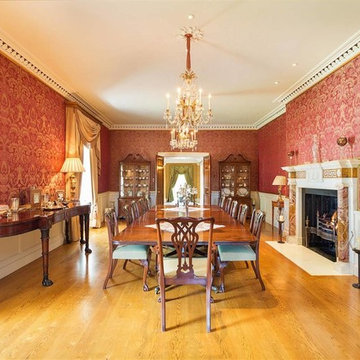
Источник вдохновения для домашнего уюта: большая отдельная столовая в классическом стиле с красными стенами, паркетным полом среднего тона, стандартным камином и фасадом камина из камня

A Nash terraced house in Regent's Park, London. Interior design by Gaye Gardner. Photography by Adam Butler
На фото: большая столовая в викторианском стиле с синими стенами, ковровым покрытием, стандартным камином, фасадом камина из камня и фиолетовым полом с
На фото: большая столовая в викторианском стиле с синими стенами, ковровым покрытием, стандартным камином, фасадом камина из камня и фиолетовым полом с

Nick Springett Photography
На фото: отдельная столовая среднего размера в современном стиле с двусторонним камином, бежевыми стенами, светлым паркетным полом и фасадом камина из плитки
На фото: отдельная столовая среднего размера в современном стиле с двусторонним камином, бежевыми стенами, светлым паркетным полом и фасадом камина из плитки

Стильный дизайн: большая гостиная-столовая в стиле лофт с белыми стенами, полом из керамической плитки, печью-буржуйкой и фасадом камина из металла - последний тренд
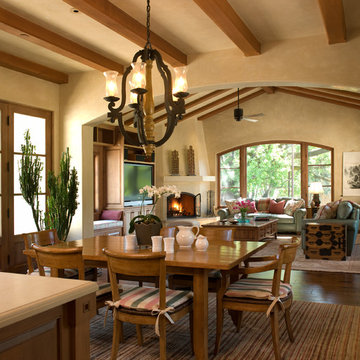
Architect: Walker Warner Architects,
Interior Design: Meagan Lontz Sullivan
Свежая идея для дизайна: гостиная-столовая в средиземноморском стиле с угловым камином - отличное фото интерьера
Свежая идея для дизайна: гостиная-столовая в средиземноморском стиле с угловым камином - отличное фото интерьера
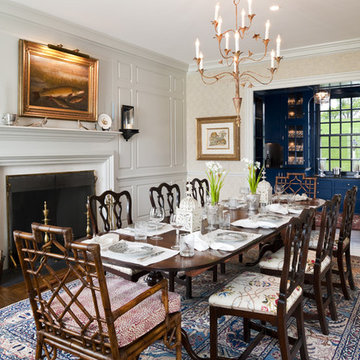
Photographer: Tom Crane
Пример оригинального дизайна: большая отдельная столовая в классическом стиле с бежевыми стенами, темным паркетным полом, стандартным камином и фасадом камина из дерева
Пример оригинального дизайна: большая отдельная столовая в классическом стиле с бежевыми стенами, темным паркетным полом, стандартным камином и фасадом камина из дерева
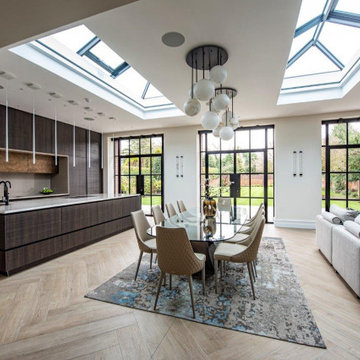
Luxury Eggersmann kitchen, designer and in stalled by Diane Berry Kitchens, stunning porcelain floor by Lapicida, kitchen furniture by Eggersmann, with Quartz worktops and Vibia pendant lights over the island. Diane not only designed the kitchen but also a feature fireplace, black and gold room divider shelving, bar area and a walk in pantry.

На фото: большая гостиная-столовая в скандинавском стиле с белыми стенами, полом из ламината, печью-буржуйкой, фасадом камина из кирпича и серым полом

This dining space offers an outstanding view of the mountains and ski resort. Custom Log Home
Источник вдохновения для домашнего уюта: огромная гостиная-столовая в стиле рустика с бежевыми стенами, светлым паркетным полом, стандартным камином, фасадом камина из камня, бежевым полом и сводчатым потолком
Источник вдохновения для домашнего уюта: огромная гостиная-столовая в стиле рустика с бежевыми стенами, светлым паркетным полом, стандартным камином, фасадом камина из камня, бежевым полом и сводчатым потолком
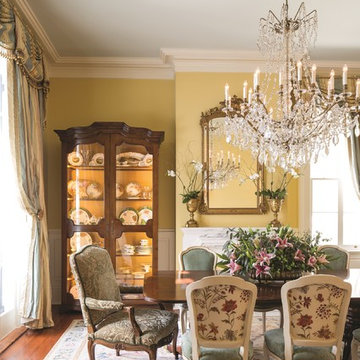
Restored dining room including new plaster moldings, hand-built plaster ceiling medallion, custom bench-made mahogany dining table, antique host dining chairs, custom walnut china cabinet, custom silk drapery panels with matching valance, hand-woven aubusson rug.
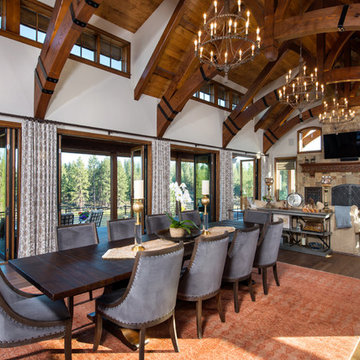
Paula Watts Photographer
Источник вдохновения для домашнего уюта: большая гостиная-столовая в стиле рустика с белыми стенами, темным паркетным полом, стандартным камином, фасадом камина из камня и коричневым полом
Источник вдохновения для домашнего уюта: большая гостиная-столовая в стиле рустика с белыми стенами, темным паркетным полом, стандартным камином, фасадом камина из камня и коричневым полом
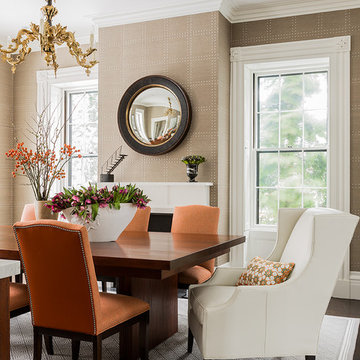
Photography by Michael J. Lee
На фото: столовая среднего размера в стиле неоклассика (современная классика) с бежевыми стенами, темным паркетным полом и стандартным камином
На фото: столовая среднего размера в стиле неоклассика (современная классика) с бежевыми стенами, темным паркетным полом и стандартным камином

The view from the Kitchen Island towards the Kitchen Table now offers the homeowner commanding visual access to the Entry Hall, Dining Room, and Family Room as well as the side Mud Room entrance. The new eat-in area with a custom designed fireplace was the former location of the Kitchen workspace.

Level Three: A custom-designed chandelier with ocher-colored onyx pendants suits the dining room furnishings and space layout. Matching onyx sconces grace the window-wall behind the table.
Access to the outdoor deck and BBQ area (to the left of the fireplace column) is conveniently located near the dining and kitchen areas.
Photograph © Darren Edwards, San Diego
Столовая с камином – фото дизайна интерьера класса люкс
11