Столовая с горизонтальным камином и любым фасадом камина – фото дизайна интерьера
Сортировать:
Бюджет
Сортировать:Популярное за сегодня
81 - 100 из 1 610 фото
1 из 3
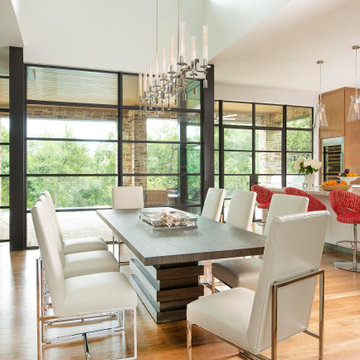
Пример оригинального дизайна: кухня-столовая среднего размера в современном стиле с белыми стенами, паркетным полом среднего тона, горизонтальным камином, фасадом камина из камня и коричневым полом
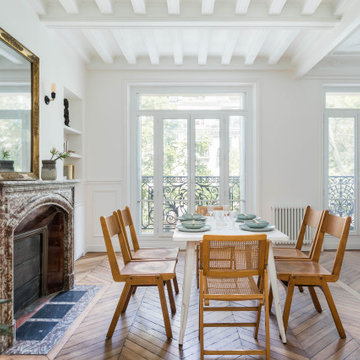
Пример оригинального дизайна: гостиная-столовая в современном стиле с белыми стенами, паркетным полом среднего тона, горизонтальным камином и фасадом камина из камня
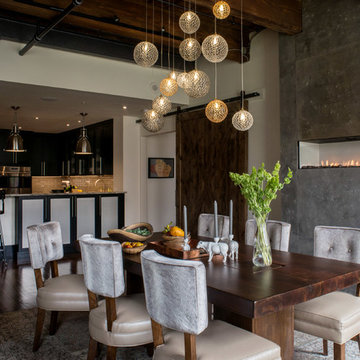
Andrea Cipriani Mecchi
Стильный дизайн: кухня-столовая в стиле лофт с белыми стенами, фасадом камина из бетона и горизонтальным камином - последний тренд
Стильный дизайн: кухня-столовая в стиле лофт с белыми стенами, фасадом камина из бетона и горизонтальным камином - последний тренд
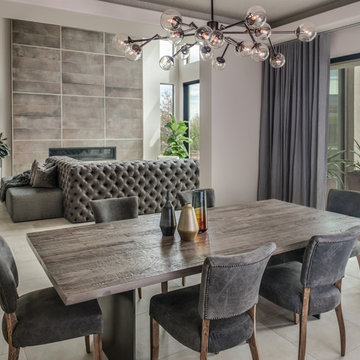
Lydia Cutter Photography
На фото: большая гостиная-столовая в современном стиле с серыми стенами, полом из керамогранита, горизонтальным камином, фасадом камина из плитки и серым полом с
На фото: большая гостиная-столовая в современном стиле с серыми стенами, полом из керамогранита, горизонтальным камином, фасадом камина из плитки и серым полом с

Los clientes me contactaran para realizar una reforma de la área living de su casa porque no se sentían a gusto con los espacios que tenían, ya que eran muy cerrados, obstruyan la luz y no eran prácticos para su estilo de vida.
De este modo, lo primero que sugerimos ha sido tirar las paredes del hall de entrada, eliminar el armario empotrado en esa área que también bloqueaba el espacio y la pared maestra divisoria entre la cocina y salón.
Hemos redistribuido el espacio para una cocina y hall abiertos con una península que comunican con el comedor y salón.
El resultado es un espacio living acogedor donde toda la familia puede convivir en conjunto, sin ninguna barrera. La casa se ha vuelto mas luminosa y comunica también con el espacio exterior. Los clientes nos comentaran que muchas veces dejan la puerta del jardín abierta y pueden estar cocinando y viendo las plantas del exterior, lo que para ellos es un placer.
Los muebles de la cocina se han dibujado à medida y realizado con nuestro carpintero de confianza. Para el color de los armarios se han realizado varias muestras, hasta que conseguimos el tono ideal, ya que era un requisito muy importante. Todos los electrodomésticos se han empotrado y hemos dejado a vista 2 nichos para dar mas ligereza al mueble y poder colocar algo decorativo.
Cada vez más el espacio entre salón y cocina se diluye, entonces dibujamos cocinas que son una extensión de este espacio y le llamamos al conjunto el espacio Living o zona día.
A nivel de materiales, se han utilizado, tiradores de la marca italiana Formani, la encimera y salpicadero son de Porcelanosa Xstone, fregadero de Blanco, grifería de Plados, lámparas de la casa francesa Honoré Deco y papel de pared con hojas tropicales de Casamance.

Свежая идея для дизайна: гостиная-столовая среднего размера в современном стиле с серыми стенами, светлым паркетным полом, горизонтальным камином, бежевым полом, панелями на стенах, фасадом камина из металла и многоуровневым потолком - отличное фото интерьера
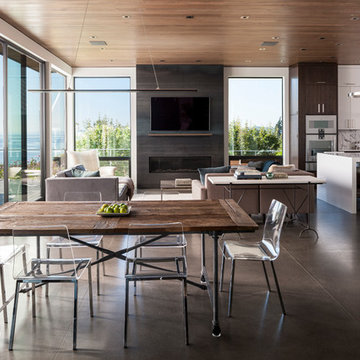
John Granen
На фото: гостиная-столовая в современном стиле с белыми стенами, бетонным полом, горизонтальным камином, фасадом камина из металла и серым полом
На фото: гостиная-столовая в современном стиле с белыми стенами, бетонным полом, горизонтальным камином, фасадом камина из металла и серым полом
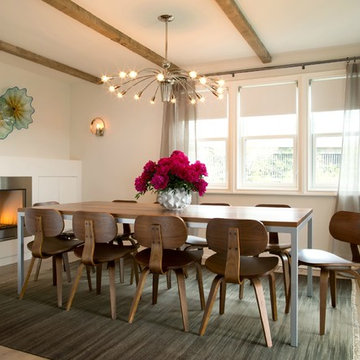
Liz Nemeth
Стильный дизайн: отдельная столовая среднего размера в морском стиле с белыми стенами, паркетным полом среднего тона, горизонтальным камином и фасадом камина из металла - последний тренд
Стильный дизайн: отдельная столовая среднего размера в морском стиле с белыми стенами, паркетным полом среднего тона, горизонтальным камином и фасадом камина из металла - последний тренд
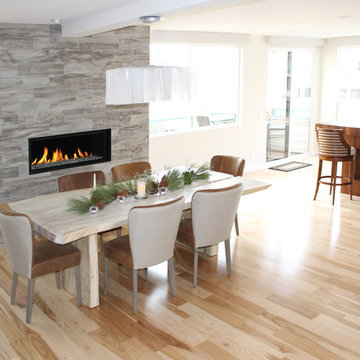
The open kitchen, dining, and living room floor plan creates a wonderful space for entertaining.
На фото: кухня-столовая среднего размера в стиле модернизм с белыми стенами, светлым паркетным полом, горизонтальным камином, фасадом камина из плитки и бежевым полом с
На фото: кухня-столовая среднего размера в стиле модернизм с белыми стенами, светлым паркетным полом, горизонтальным камином, фасадом камина из плитки и бежевым полом с

Dining room and main hallway. Modern fireplace wall has herringbone tile pattern and custom wood shelving. The main hall has custom wood trusses that bring the feel of the 16' tall ceilings down to earth. The steel dining table is 4' x 10' and was built specially for the space.

На фото: гостиная-столовая среднего размера в стиле неоклассика (современная классика) с белыми стенами, темным паркетным полом, горизонтальным камином и фасадом камина из камня

Anna Zagorodna
Идея дизайна: столовая среднего размера в современном стиле с серыми стенами, паркетным полом среднего тона, фасадом камина из плитки и горизонтальным камином
Идея дизайна: столовая среднего размера в современном стиле с серыми стенами, паркетным полом среднего тона, фасадом камина из плитки и горизонтальным камином
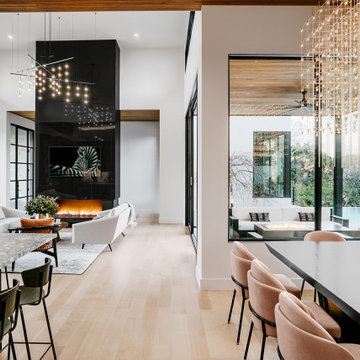
Источник вдохновения для домашнего уюта: столовая в современном стиле с белыми стенами, светлым паркетным полом, горизонтальным камином, фасадом камина из плитки и деревянным потолком
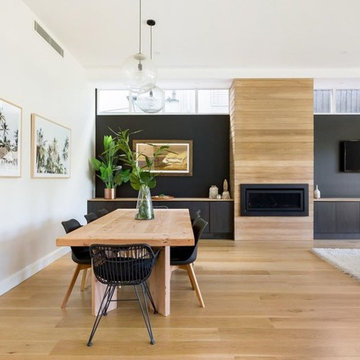
На фото: столовая в современном стиле с черными стенами, светлым паркетным полом, горизонтальным камином, фасадом камина из дерева и коричневым полом

Designer, Kapan Shipman, created two contemporary fireplaces and unique built-in displays in this historic Andersonville home. The living room cleverly uses the unique angled space to house a sleek stone and wood fireplace with built in shelving and wall-mounted tv. We also custom built a vertical built-in closet at the back entryway as a mini mudroom for extra storage at the door. In the open-concept dining room, a gorgeous white stone gas fireplace is the focal point with a built-in credenza buffet for the dining area. At the front entryway, Kapan designed one of our most unique built ins with floor-to-ceiling wood beams anchoring white pedestal boxes for display. Another beauty is the industrial chic stairwell combining steel wire and a dark reclaimed wood bannister.

Architect: Rick Shean & Christopher Simmonds, Christopher Simmonds Architect Inc.
Photography By: Peter Fritz
“Feels very confident and fluent. Love the contrast between first and second floor, both in material and volume. Excellent modern composition.”
This Gatineau Hills home creates a beautiful balance between modern and natural. The natural house design embraces its earthy surroundings, while opening the door to a contemporary aesthetic. The open ground floor, with its interconnected spaces and floor-to-ceiling windows, allows sunlight to flow through uninterrupted, showcasing the beauty of the natural light as it varies throughout the day and by season.
The façade of reclaimed wood on the upper level, white cement board lining the lower, and large expanses of floor-to-ceiling windows throughout are the perfect package for this chic forest home. A warm wood ceiling overhead and rustic hand-scraped wood floor underfoot wrap you in nature’s best.
Marvin’s floor-to-ceiling windows invite in the ever-changing landscape of trees and mountains indoors. From the exterior, the vertical windows lead the eye upward, loosely echoing the vertical lines of the surrounding trees. The large windows and minimal frames effectively framed unique views of the beautiful Gatineau Hills without distracting from them. Further, the windows on the second floor, where the bedrooms are located, are tinted for added privacy. Marvin’s selection of window frame colors further defined this home’s contrasting exterior palette. White window frames were used for the ground floor and black for the second floor.
MARVIN PRODUCTS USED:
Marvin Bi-Fold Door
Marvin Sliding Patio Door
Marvin Tilt Turn and Hopper Window
Marvin Ultimate Awning Window
Marvin Ultimate Swinging French Door
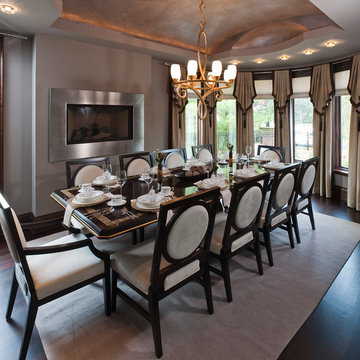
Стильный дизайн: большая столовая в современном стиле с серыми стенами, темным паркетным полом, горизонтальным камином, фасадом камина из металла и коричневым полом - последний тренд

На фото: столовая в стиле модернизм с фасадом камина из камня, белыми стенами, светлым паркетным полом и горизонтальным камином
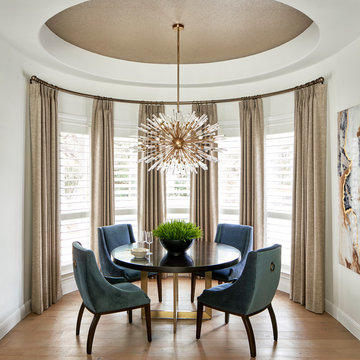
This beautiful breakfast nook features a metallic cork wallpapered ceiling, a stunning sputnik chandelier, and contemporary artwork in shades of gold and blue.
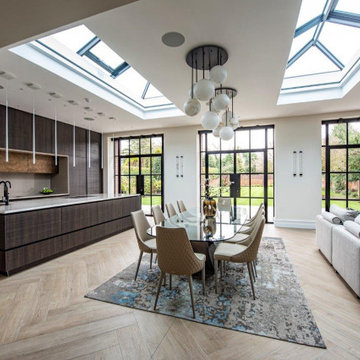
Luxury Eggersmann kitchen, designer and in stalled by Diane Berry Kitchens, stunning porcelain floor by Lapicida, kitchen furniture by Eggersmann, with Quartz worktops and Vibia pendant lights over the island. Diane not only designed the kitchen but also a feature fireplace, black and gold room divider shelving, bar area and a walk in pantry.
Столовая с горизонтальным камином и любым фасадом камина – фото дизайна интерьера
5