Столовая с фасадом камина из штукатурки и фасадом камина из вагонки – фото дизайна интерьера
Сортировать:
Бюджет
Сортировать:Популярное за сегодня
121 - 140 из 2 836 фото
1 из 3
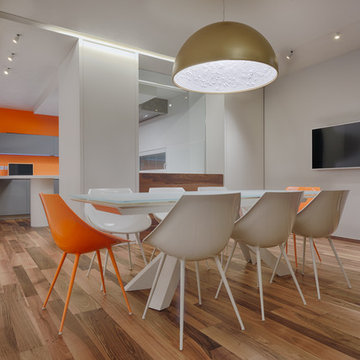
PH: Gaetano Barile
Идея дизайна: столовая в современном стиле с белыми стенами, темным паркетным полом, угловым камином и фасадом камина из штукатурки
Идея дизайна: столовая в современном стиле с белыми стенами, темным паркетным полом, угловым камином и фасадом камина из штукатурки
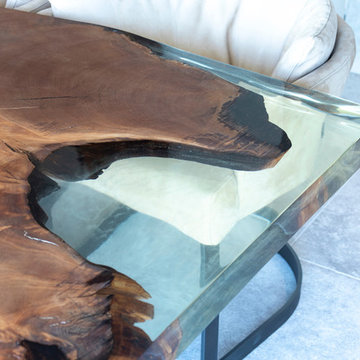
The Stunning Dining Room of this Llama Group Lake View House project. With a stunning 48,000 year old certified wood and resin table which is part of the Janey Butler Interiors collections. Stunning leather and bronze dining chairs. Bronze B3 Bulthaup wine fridge and hidden bar area with ice drawers and fridges. All alongside the 16 metres of Crestron automated Sky-Frame which over looks the amazing lake and grounds beyond. All furniture seen is from the Design Studio at Janey Butler Interiors.
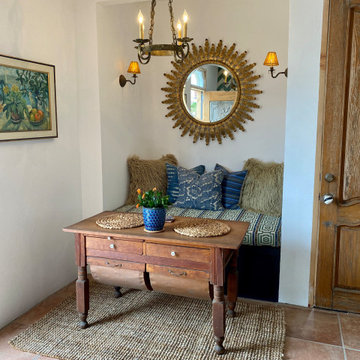
California. This casita was completely renovated from floor to ceiling in preparation of Airbnb short term romantic getaways. The color palette of teal green, blue and white was brought to life with curated antiques that were stripped of their dark stain colors, collected fine linens, fine plaster wall finishes, authentic Turkish rugs, antique and custom light fixtures, original oil paintings and moorish chevron tile and Moroccan pattern choices.

Свежая идея для дизайна: гостиная-столовая среднего размера в морском стиле с белыми стенами, бетонным полом, стандартным камином, фасадом камина из штукатурки, серым полом и сводчатым потолком - отличное фото интерьера
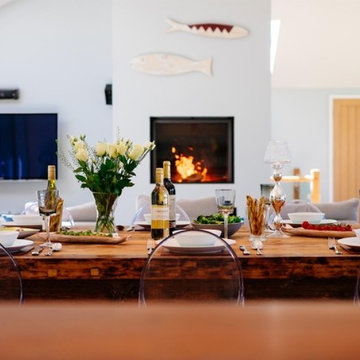
Beautiful holiday home with a stuv 21 fire. Pictures provided by Perfect Stays.
Источник вдохновения для домашнего уюта: большая гостиная-столовая в современном стиле с белыми стенами, печью-буржуйкой и фасадом камина из штукатурки
Источник вдохновения для домашнего уюта: большая гостиная-столовая в современном стиле с белыми стенами, печью-буржуйкой и фасадом камина из штукатурки
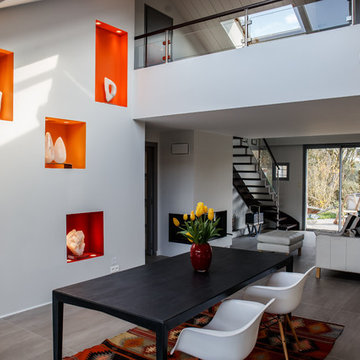
l'esprit d.couleurs
Пример оригинального дизайна: гостиная-столовая среднего размера в стиле фьюжн с серыми стенами, фасадом камина из штукатурки, серым полом и двусторонним камином
Пример оригинального дизайна: гостиная-столовая среднего размера в стиле фьюжн с серыми стенами, фасадом камина из штукатурки, серым полом и двусторонним камином
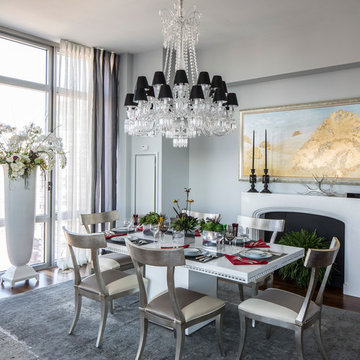
Свежая идея для дизайна: гостиная-столовая среднего размера в стиле неоклассика (современная классика) с серыми стенами, паркетным полом среднего тона, стандартным камином и фасадом камина из штукатурки - отличное фото интерьера
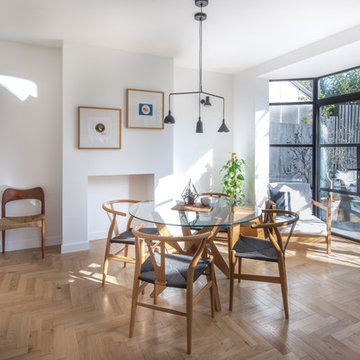
Идея дизайна: кухня-столовая среднего размера в скандинавском стиле с белыми стенами, светлым паркетным полом, стандартным камином, фасадом камина из штукатурки и коричневым полом

in primo piano la zona pranzo con tavolo circolare in marmo, sedie tulip e lampadario Tom Dixon.
Sullo sfondo la cucina di Cesar Cucine con isola con piano snack e volume in legno scuro.
Parquet in rovere naturale con posa spina ungherese.
A destra libreria incassata a filo parete, corridoio verso la zona notte figli e inizio della scala che sale al piano superiore.
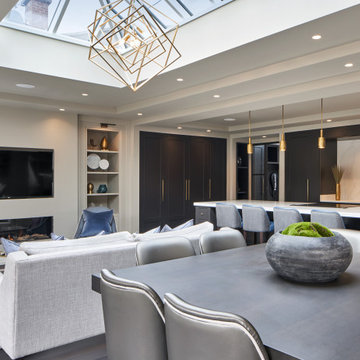
Overview shot of open-plan kitchen/dining/living with pyramid rooflight.
Стильный дизайн: большая гостиная-столовая в современном стиле с темным паркетным полом, подвесным камином, фасадом камина из штукатурки и серым полом - последний тренд
Стильный дизайн: большая гостиная-столовая в современном стиле с темным паркетным полом, подвесным камином, фасадом камина из штукатурки и серым полом - последний тренд
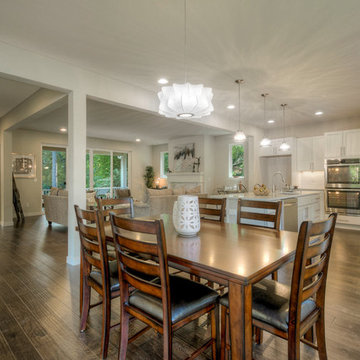
This modern, open concept main floor lends itself to kitchen, dining, and living room space in this Normandy Park home near Seattle.
Идея дизайна: большая кухня-столовая в современном стиле с белыми стенами, темным паркетным полом, стандартным камином и фасадом камина из штукатурки
Идея дизайна: большая кухня-столовая в современном стиле с белыми стенами, темным паркетным полом, стандартным камином и фасадом камина из штукатурки
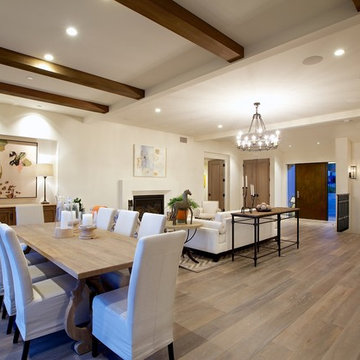
Стильный дизайн: большая гостиная-столовая в современном стиле с белыми стенами, темным паркетным полом, стандартным камином, фасадом камина из штукатурки и коричневым полом - последний тренд
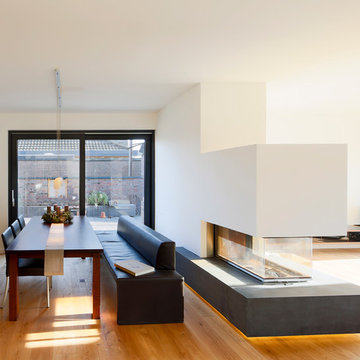
Julia Vogel | Köln
На фото: большая гостиная-столовая в современном стиле с паркетным полом среднего тона, двусторонним камином и фасадом камина из штукатурки с
На фото: большая гостиная-столовая в современном стиле с паркетным полом среднего тона, двусторонним камином и фасадом камина из штукатурки с

This elegant dining space seamlessly blends classic and modern design elements, creating a sophisticated and inviting ambiance. The room features a large bay window that allows ample natural light to illuminate the space, enhancing the soft, neutral color palette. A plush, tufted bench in a rich teal velvet lines one side of the dining area, offering comfortable seating along with a touch of color. The bespoke bench is flanked by marble columns that match the marble archway, adding a luxurious feel to the room.
A mid-century modern wooden dining table with a smooth finish and organic curves is surrounded by contemporary chairs upholstered in light gray fabric, with slender brass legs that echo the bench's elegance. Above, a statement pendant light with a cloud-like design and brass accents provides a modern focal point, while the classic white ceiling rose and intricate crown molding pay homage to the building's historical character.
The herringbone patterned wooden floor adds warmth and texture, complementing the classic white wainscoting and wall panels. A vase with a lush arrangement of flowers serves as a centerpiece, injecting life and color into the setting. This space, ideal for both family meals and formal gatherings, reflects a thoughtful curation of design elements that respect the building's heritage while embracing contemporary style.

Modern Dining Room in an open floor plan, sits between the Living Room, Kitchen and Outdoor Patio. The modern electric fireplace wall is finished in distressed grey plaster. Modern Dining Room Furniture in Black and white is paired with a sculptural glass chandelier. Floor to ceiling windows and modern sliding glass doors expand the living space to the outdoors.

Modern Dining Room in an open floor plan, sits between the Living Room, Kitchen and Outdoor Patio. The modern electric fireplace wall is finished in distressed grey plaster. Modern Dining Room Furniture in Black and white is paired with a sculptural glass chandelier. Floor to ceiling windows and modern sliding glass doors expand the living space to the outdoors.

南国カンツリー7番ホールの家
Идея дизайна: гостиная-столовая в восточном стиле с белыми стенами, светлым паркетным полом, печью-буржуйкой и фасадом камина из штукатурки
Идея дизайна: гостиная-столовая в восточном стиле с белыми стенами, светлым паркетным полом, печью-буржуйкой и фасадом камина из штукатурки

For the living room, we chose to keep it open and airy. The large fan adds visual interest while all of the furnishings remained neutral. The wall color is Functional Gray from Sherwin Williams. The fireplace was covered in American Clay in order to give it the look of concrete. We had custom benches made out of reclaimed barn wood that flank either side of the fireplace.

Architect: Rick Shean & Christopher Simmonds, Christopher Simmonds Architect Inc.
Photography By: Peter Fritz
“Feels very confident and fluent. Love the contrast between first and second floor, both in material and volume. Excellent modern composition.”
This Gatineau Hills home creates a beautiful balance between modern and natural. The natural house design embraces its earthy surroundings, while opening the door to a contemporary aesthetic. The open ground floor, with its interconnected spaces and floor-to-ceiling windows, allows sunlight to flow through uninterrupted, showcasing the beauty of the natural light as it varies throughout the day and by season.
The façade of reclaimed wood on the upper level, white cement board lining the lower, and large expanses of floor-to-ceiling windows throughout are the perfect package for this chic forest home. A warm wood ceiling overhead and rustic hand-scraped wood floor underfoot wrap you in nature’s best.
Marvin’s floor-to-ceiling windows invite in the ever-changing landscape of trees and mountains indoors. From the exterior, the vertical windows lead the eye upward, loosely echoing the vertical lines of the surrounding trees. The large windows and minimal frames effectively framed unique views of the beautiful Gatineau Hills without distracting from them. Further, the windows on the second floor, where the bedrooms are located, are tinted for added privacy. Marvin’s selection of window frame colors further defined this home’s contrasting exterior palette. White window frames were used for the ground floor and black for the second floor.
MARVIN PRODUCTS USED:
Marvin Bi-Fold Door
Marvin Sliding Patio Door
Marvin Tilt Turn and Hopper Window
Marvin Ultimate Awning Window
Marvin Ultimate Swinging French Door

Источник вдохновения для домашнего уюта: отдельная столовая в классическом стиле с белыми стенами, темным паркетным полом, двусторонним камином, фасадом камина из штукатурки и коричневым полом
Столовая с фасадом камина из штукатурки и фасадом камина из вагонки – фото дизайна интерьера
7