Столовая с фасадом камина из штукатурки и фасадом камина из вагонки – фото дизайна интерьера
Сортировать:
Бюджет
Сортировать:Популярное за сегодня
101 - 120 из 2 836 фото
1 из 3
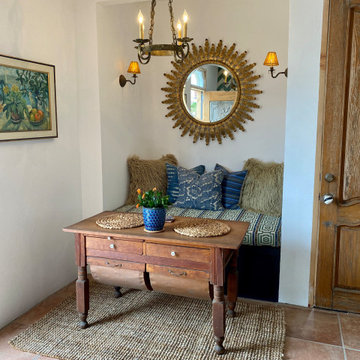
California. This casita was completely renovated from floor to ceiling in preparation of Airbnb short term romantic getaways. The color palette of teal green, blue and white was brought to life with curated antiques that were stripped of their dark stain colors, collected fine linens, fine plaster wall finishes, authentic Turkish rugs, antique and custom light fixtures, original oil paintings and moorish chevron tile and Moroccan pattern choices.
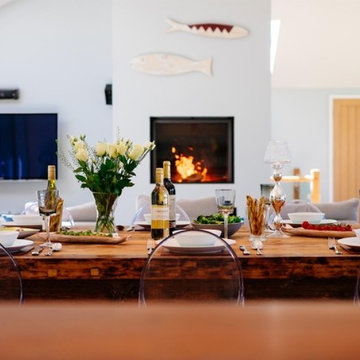
Beautiful holiday home with a stuv 21 fire. Pictures provided by Perfect Stays.
Источник вдохновения для домашнего уюта: большая гостиная-столовая в современном стиле с белыми стенами, печью-буржуйкой и фасадом камина из штукатурки
Источник вдохновения для домашнего уюта: большая гостиная-столовая в современном стиле с белыми стенами, печью-буржуйкой и фасадом камина из штукатурки
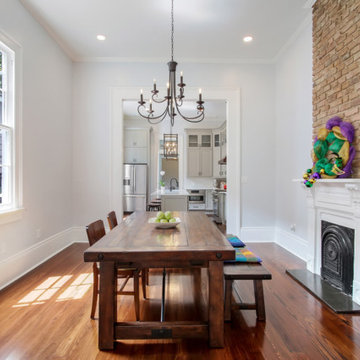
Идея дизайна: маленькая отдельная столовая в классическом стиле с белыми стенами, паркетным полом среднего тона, стандартным камином, фасадом камина из штукатурки и коричневым полом для на участке и в саду

Offenes, mittelgroßes modernes Esszimmer / Wohnzimmer mit Sichtbetonwänden und hellgrauem Boden in Betonoptik. Kamin als Trennelement zu kleiner Bibliothek.
Fotograf: Ralf Dieter Bischoff
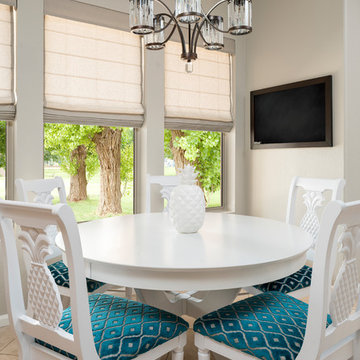
A merging of her love for bright colors and bold patterns and his love of sophisticated hues and contemporary lines, the focal point of this vast open space plan is a grand custom dining table that comfortably sits fourteen guests with an overflow lounge, kitchen and great room seating for everyday.
Shown in this photo: eat-in, dining, kitchen, dining table, crystal chandelier, custom upholstered chairs, custom roman shades, accessories & finishing touches designed by LMOH Home. | Photography Joshua Caldwell.
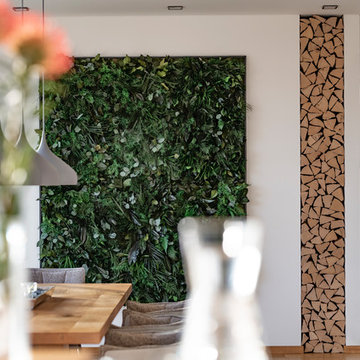
NATURADOR® Dschungelwand im Ess-Wohnbereich eines Privathauses. Bildnachweis: Steffi Atze
Пример оригинального дизайна: гостиная-столовая среднего размера в современном стиле с белыми стенами, светлым паркетным полом, двусторонним камином, фасадом камина из штукатурки и коричневым полом
Пример оригинального дизайна: гостиная-столовая среднего размера в современном стиле с белыми стенами, светлым паркетным полом, двусторонним камином, фасадом камина из штукатурки и коричневым полом
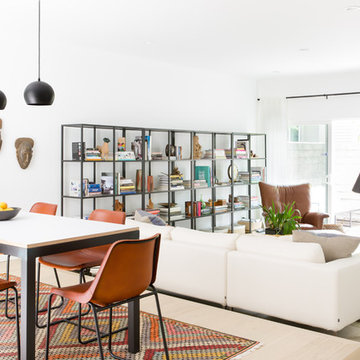
Suzanna Scott Photography
Пример оригинального дизайна: гостиная-столовая среднего размера в стиле модернизм с белыми стенами, светлым паркетным полом, стандартным камином, фасадом камина из штукатурки и коричневым полом
Пример оригинального дизайна: гостиная-столовая среднего размера в стиле модернизм с белыми стенами, светлым паркетным полом, стандартным камином, фасадом камина из штукатурки и коричневым полом
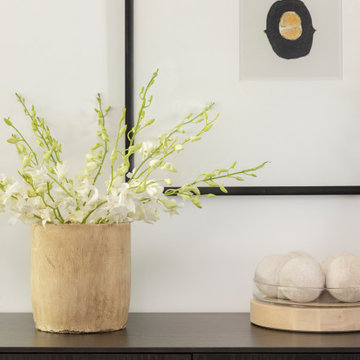
Layers of texture and high contrast in this mid-century modern dining room. Inhabit living recycled wall flats painted in a high gloss charcoal paint as the feature wall. Three-sided flare fireplace adds warmth and visual interest to the dividing wall between dining room and den.
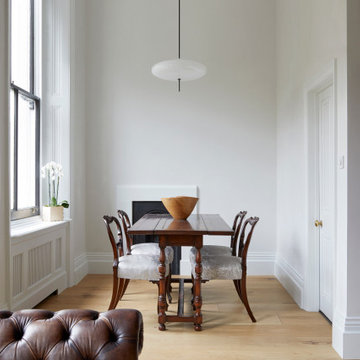
Project: Residential interior refurbishment
Site: Kensington, London
Designer: Deik (www.deik.co.uk)
Photographer: Anna Stathaki
Floral/prop stylish: Simone Bell
We have also recently completed a commercial design project for Café Kitsuné in Pantechnicon (a Nordic-Japanese inspired shop, restaurant and café).
Simplicity and understated luxury
The property is a Grade II listed building in the Queen’s Gate Conservation area. It has been carefully refurbished to make the most out of its existing period features, with all structural elements and mechanical works untouched and preserved.
The client asked for modest, understated modern luxury, and wanted to keep some of the family antique furniture.
The flat has been transformed with the use of neutral, clean and simple elements that blend subtly with the architecture of the shell. Classic furniture and modern details complement and enhance one another.
The focus in this project is on craftsmanship, handiwork and the use of traditional, natural, timeless materials. A mix of solid oak, stucco plaster, marble and bronze emphasize the building’s heritage.
The raw stucco walls provide a simple, earthy warmth, referencing artisanal plasterwork. With its muted tones and rough-hewn simplicity, stucco is the perfect backdrop for the timeless furniture and interiors.
Feature wall lights have been carefully placed to bring out the surface of the stucco, creating a dramatic feel throughout the living room and corridor.
The bathroom and shower room employ subtle, minimal details, with elegant grey marble tiles and pale oak joinery creating warm, calming tones and a relaxed atmosphere.
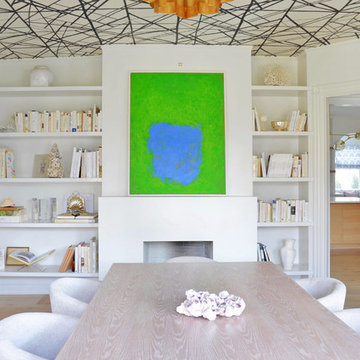
DENISE DAVIES
Источник вдохновения для домашнего уюта: отдельная столовая среднего размера в современном стиле с белыми стенами, светлым паркетным полом, стандартным камином, фасадом камина из штукатурки и бежевым полом
Источник вдохновения для домашнего уюта: отдельная столовая среднего размера в современном стиле с белыми стенами, светлым паркетным полом, стандартным камином, фасадом камина из штукатурки и бежевым полом
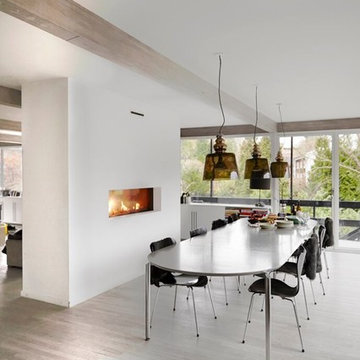
Стильный дизайн: большая отдельная столовая в скандинавском стиле с белыми стенами, светлым паркетным полом, двусторонним камином и фасадом камина из штукатурки - последний тренд
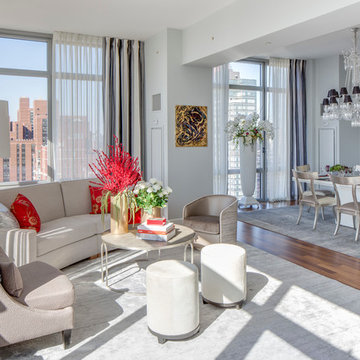
Пример оригинального дизайна: гостиная-столовая среднего размера в стиле неоклассика (современная классика) с серыми стенами, паркетным полом среднего тона, стандартным камином и фасадом камина из штукатурки
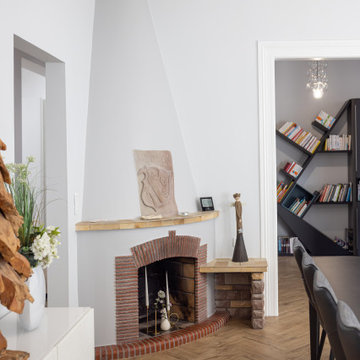
Modernisation de la cheminée en lissant le crépis et en jouant sur les couleurs pour faire ressortir les briques et le carrelage.
На фото: большая столовая в современном стиле с паркетным полом среднего тона, стандартным камином и фасадом камина из штукатурки с
На фото: большая столовая в современном стиле с паркетным полом среднего тона, стандартным камином и фасадом камина из штукатурки с

The living room flows directly into the dining room. A change in ceiling and wall finish provides a textural and color transition. The fireplace, clad in black Venetian Plaster, marks a central focus and a visual axis.
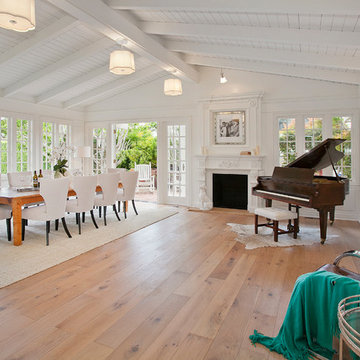
We brought the floor to be at the same level as the new living room. We transformed the existing library / study into the dining room.
На фото: большая отдельная столовая в стиле неоклассика (современная классика) с светлым паркетным полом, стандартным камином, фасадом камина из штукатурки, белыми стенами и бежевым полом с
На фото: большая отдельная столовая в стиле неоклассика (современная классика) с светлым паркетным полом, стандартным камином, фасадом камина из штукатурки, белыми стенами и бежевым полом с
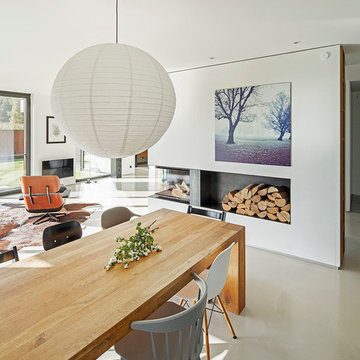
Architekt: Beckmann Architekten Gütersloh
Fotografie: www.schoepgens.com
Frank Schoepgens ist ein professioneller Fotodesigner aus Köln / NRW mit den Schwerpunkten Porträtfotografie, Architekturfotografie und Corporatefotografie / Unternehmensfotografie.

Дизайнер характеризует стиль этой квартиры как романтичная эклектика: «Здесь совмещены разные времена (старая и новая мебель), советское прошлое и настоящее, уральский колорит и европейская классика. Мне хотелось сделать этот проект с уральским акцентом».
На книжном стеллаже — скульптура-часы «Хозяйка Медной горы и Данила Мастер», каслинское литьё.

Modern Dining Room in an open floor plan, sits between the Living Room, Kitchen and Backyard Patio. The modern electric fireplace wall is finished in distressed grey plaster. Modern Dining Room Furniture in Black and white is paired with a sculptural glass chandelier. Floor to ceiling windows and modern sliding glass doors expand the living space to the outdoors.

Modern Dining Room in an open floor plan, sits between the Living Room, Kitchen and Backyard Patio. The modern electric fireplace wall is finished in distressed grey plaster. Modern Dining Room Furniture in Black and white is paired with a sculptural glass chandelier. Floor to ceiling windows and modern sliding glass doors expand the living space to the outdoors.
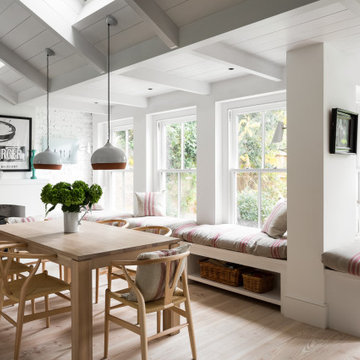
На фото: большая кухня-столовая в стиле кантри с белыми стенами, паркетным полом среднего тона, стандартным камином, фасадом камина из штукатурки и бежевым полом
Столовая с фасадом камина из штукатурки и фасадом камина из вагонки – фото дизайна интерьера
6