Столовая с фасадом камина из штукатурки – фото дизайна интерьера с высоким бюджетом
Сортировать:
Бюджет
Сортировать:Популярное за сегодня
21 - 40 из 788 фото
1 из 3
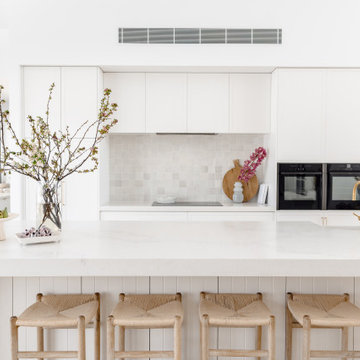
На фото: кухня-столовая в морском стиле с светлым паркетным полом, стандартным камином, фасадом камина из штукатурки и балками на потолке
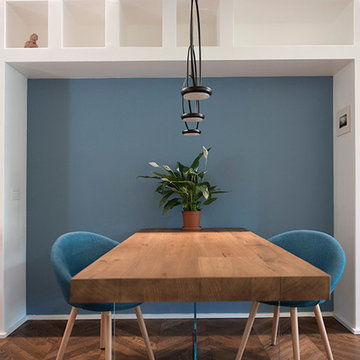
Il desiderio di un ambiente intimo e rilassante di una committenza innamorata del mare e dei viaggi ha guidato la ristrutturazione di questa residenza signorile e contemporanea. L’amore per il mare viene tradotto nelle scelte cromatiche e nell’accostamento con le calde tonalità del parquet dal colore e formato ricercato. Lo spazio non viene frazionato ma unificato con lo scopo di abbracciare in un solo sguardo tutto il living. A completare il segno architettonico sono posizionate ad hoc illuminazioni iconiche e per riscaldare ulteriormente l’atmosfera è possibile, con un gesto, accendere il bio-camino.
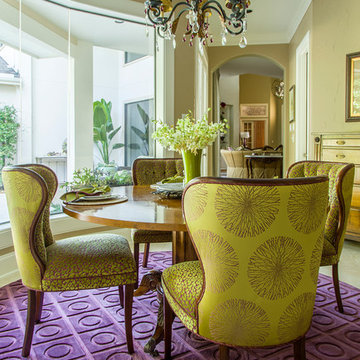
Bold colors brought in through custom upholstery, custom window treatments, rugs, and accessories bring a playful & spunky life to this breakfast and family room.
Photo Credit: Daniel Angulo www.danielangulo.com
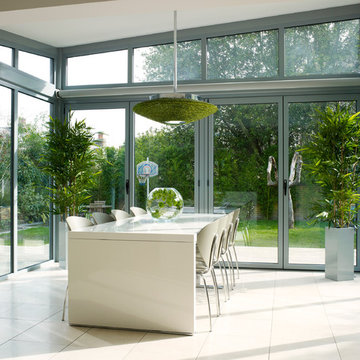
Rachael Smith Photography
Источник вдохновения для домашнего уюта: кухня-столовая среднего размера в современном стиле с серыми стенами, полом из керамогранита, двусторонним камином и фасадом камина из штукатурки
Источник вдохновения для домашнего уюта: кухня-столовая среднего размера в современном стиле с серыми стенами, полом из керамогранита, двусторонним камином и фасадом камина из штукатурки
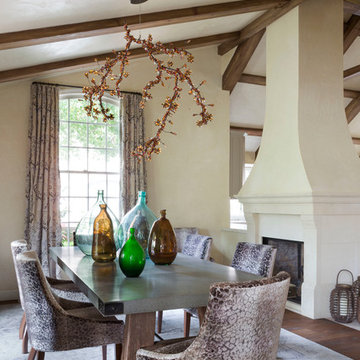
An elegant country estate of large scale rooms blending into one another enlivens this family home. Custom wood paneling, and custom designed lighting features create dramatic effects which enhance the layers of luminous fabrics and luxurious silk rugs on rustic oak floors.
Exposed beams and trusses in the gourmet chefs kitchen and family room create height,scale and balance. A custom designed hood over the range mirrors the custom designed plastered fireplace in the kitchen adding to the sense of scale and balance in this wonderful home.
Photography by: David Duncan Livingston
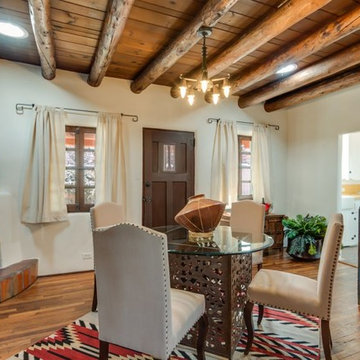
Идея дизайна: столовая среднего размера в стиле фьюжн с бежевыми стенами, паркетным полом среднего тона, угловым камином, фасадом камина из штукатурки и коричневым полом
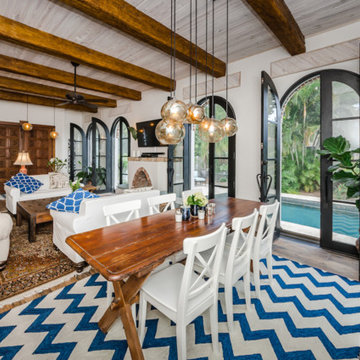
Strobel has decades of remodeling experience, and is backed by an expert design team as well. As a result, we can seamlessly and beautifully undertake virtually any design project. Shown here is a remodel project completed by us!
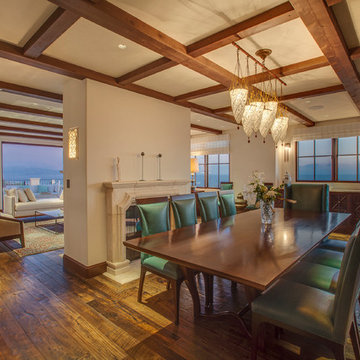
New custom estate home situated on two and a half, full walk-street lots in the Sand Section of Manhattan Beach, CA.
Свежая идея для дизайна: большая столовая в средиземноморском стиле с белыми стенами, паркетным полом среднего тона, двусторонним камином и фасадом камина из штукатурки - отличное фото интерьера
Свежая идея для дизайна: большая столовая в средиземноморском стиле с белыми стенами, паркетным полом среднего тона, двусторонним камином и фасадом камина из штукатурки - отличное фото интерьера
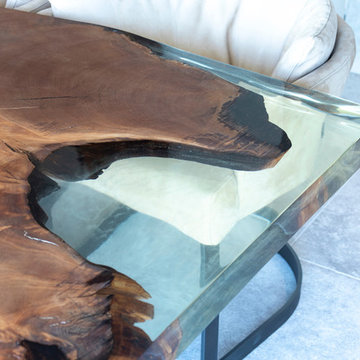
The Stunning Dining Room of this Llama Group Lake View House project. With a stunning 48,000 year old certified wood and resin table which is part of the Janey Butler Interiors collections. Stunning leather and bronze dining chairs. Bronze B3 Bulthaup wine fridge and hidden bar area with ice drawers and fridges. All alongside the 16 metres of Crestron automated Sky-Frame which over looks the amazing lake and grounds beyond. All furniture seen is from the Design Studio at Janey Butler Interiors.
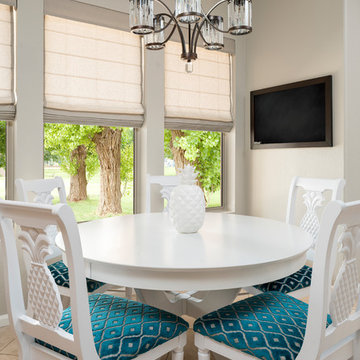
A merging of her love for bright colors and bold patterns and his love of sophisticated hues and contemporary lines, the focal point of this vast open space plan is a grand custom dining table that comfortably sits fourteen guests with an overflow lounge, kitchen and great room seating for everyday.
Shown in this photo: eat-in, dining, kitchen, dining table, crystal chandelier, custom upholstered chairs, custom roman shades, accessories & finishing touches designed by LMOH Home. | Photography Joshua Caldwell.
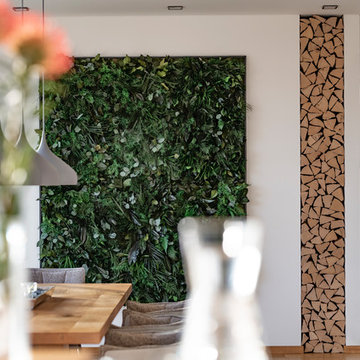
NATURADOR® Dschungelwand im Ess-Wohnbereich eines Privathauses. Bildnachweis: Steffi Atze
Пример оригинального дизайна: гостиная-столовая среднего размера в современном стиле с белыми стенами, светлым паркетным полом, двусторонним камином, фасадом камина из штукатурки и коричневым полом
Пример оригинального дизайна: гостиная-столовая среднего размера в современном стиле с белыми стенами, светлым паркетным полом, двусторонним камином, фасадом камина из штукатурки и коричневым полом
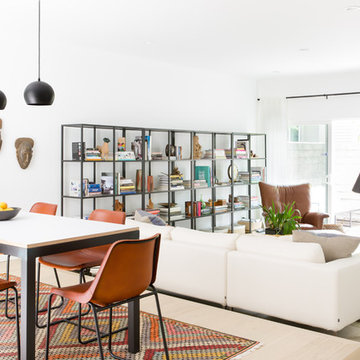
Suzanna Scott Photography
Пример оригинального дизайна: гостиная-столовая среднего размера в стиле модернизм с белыми стенами, светлым паркетным полом, стандартным камином, фасадом камина из штукатурки и коричневым полом
Пример оригинального дизайна: гостиная-столовая среднего размера в стиле модернизм с белыми стенами, светлым паркетным полом, стандартным камином, фасадом камина из штукатурки и коричневым полом
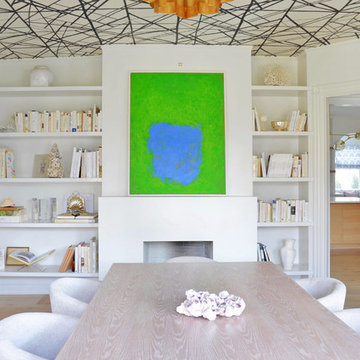
DENISE DAVIES
Источник вдохновения для домашнего уюта: отдельная столовая среднего размера в современном стиле с белыми стенами, светлым паркетным полом, стандартным камином, фасадом камина из штукатурки и бежевым полом
Источник вдохновения для домашнего уюта: отдельная столовая среднего размера в современном стиле с белыми стенами, светлым паркетным полом, стандартным камином, фасадом камина из штукатурки и бежевым полом
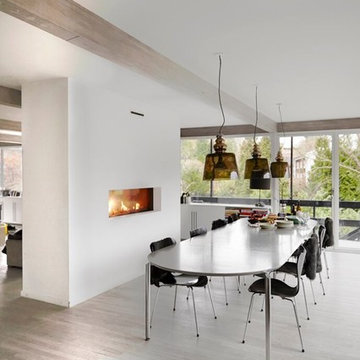
Стильный дизайн: большая отдельная столовая в скандинавском стиле с белыми стенами, светлым паркетным полом, двусторонним камином и фасадом камина из штукатурки - последний тренд
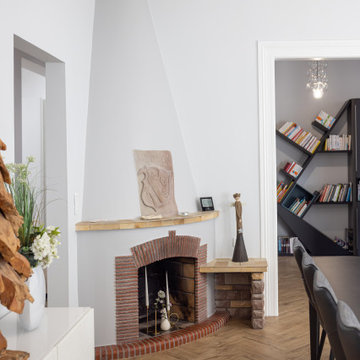
Modernisation de la cheminée en lissant le crépis et en jouant sur les couleurs pour faire ressortir les briques et le carrelage.
На фото: большая столовая в современном стиле с паркетным полом среднего тона, стандартным камином и фасадом камина из штукатурки с
На фото: большая столовая в современном стиле с паркетным полом среднего тона, стандартным камином и фасадом камина из штукатурки с

The living room flows directly into the dining room. A change in ceiling and wall finish provides a textural and color transition. The fireplace, clad in black Venetian Plaster, marks a central focus and a visual axis.
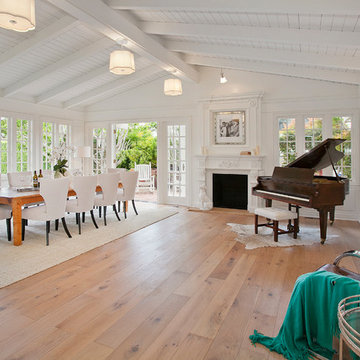
We brought the floor to be at the same level as the new living room. We transformed the existing library / study into the dining room.
На фото: большая отдельная столовая в стиле неоклассика (современная классика) с светлым паркетным полом, стандартным камином, фасадом камина из штукатурки, белыми стенами и бежевым полом с
На фото: большая отдельная столовая в стиле неоклассика (современная классика) с светлым паркетным полом, стандартным камином, фасадом камина из штукатурки, белыми стенами и бежевым полом с

Идея дизайна: кухня-столовая среднего размера в стиле кантри с бежевыми стенами, паркетным полом среднего тона, стандартным камином, фасадом камина из штукатурки и коричневым полом

An enormous 6x4 metre handmade wool Persian rug from NW Iran. A village rug with plenty of weight and extremely practical for a dining room it completes the antique furniture and wall colours as if made for them.
Sophia French
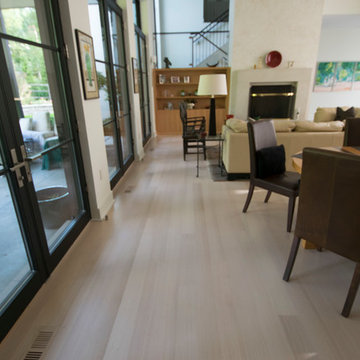
5" Rift Only Clear White Oak. The wood floor is almost too perfect. Finished with Bona White.
На фото: столовая с белыми стенами, светлым паркетным полом, стандартным камином, фасадом камина из штукатурки и белым полом с
На фото: столовая с белыми стенами, светлым паркетным полом, стандартным камином, фасадом камина из штукатурки и белым полом с
Столовая с фасадом камина из штукатурки – фото дизайна интерьера с высоким бюджетом
2