Столовая с фасадом камина из штукатурки – фото дизайна интерьера с высоким бюджетом
Сортировать:
Бюджет
Сортировать:Популярное за сегодня
1 - 20 из 788 фото
1 из 3

Стильный дизайн: отдельная столовая среднего размера в классическом стиле с бежевыми стенами, паркетным полом среднего тона, стандартным камином и фасадом камина из штукатурки - последний тренд

На фото: гостиная-столовая среднего размера в современном стиле с белыми стенами, светлым паркетным полом, стандартным камином, фасадом камина из штукатурки и бежевым полом

Идея дизайна: кухня-столовая среднего размера в стиле кантри с бежевыми стенами, паркетным полом среднего тона, стандартным камином, фасадом камина из штукатурки и коричневым полом
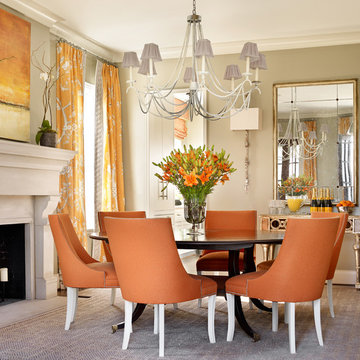
Emily Followill
Идея дизайна: большая столовая в стиле неоклассика (современная классика) с бежевыми стенами, ковровым покрытием, стандартным камином и фасадом камина из штукатурки
Идея дизайна: большая столовая в стиле неоклассика (современная классика) с бежевыми стенами, ковровым покрытием, стандартным камином и фасадом камина из штукатурки

The Stunning Dining Room of this Llama Group Lake View House project. With a stunning 48,000 year old certified wood and resin table which is part of the Janey Butler Interiors collections. Stunning leather and bronze dining chairs. Bronze B3 Bulthaup wine fridge and hidden bar area with ice drawers and fridges. All alongside the 16 metres of Crestron automated Sky-Frame which over looks the amazing lake and grounds beyond. All furniture seen is from the Design Studio at Janey Butler Interiors.

Свежая идея для дизайна: огромная гостиная-столовая в стиле модернизм с зелеными стенами, ковровым покрытием, печью-буржуйкой, фасадом камина из штукатурки, бежевым полом, многоуровневым потолком и панелями на части стены - отличное фото интерьера
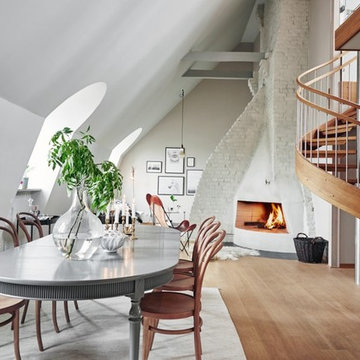
Пример оригинального дизайна: большая гостиная-столовая в стиле фьюжн с светлым паркетным полом, белыми стенами, угловым камином и фасадом камина из штукатурки

The best fire. The cleanest look. And an authentic masonry appearance. Escape to warmth and comfort from two sides. With this captivating functional focal point.
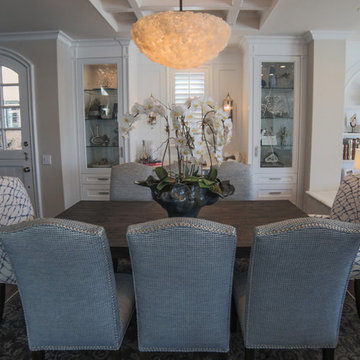
Стильный дизайн: гостиная-столовая среднего размера с бежевыми стенами, темным паркетным полом, стандартным камином, фасадом камина из штукатурки и коричневым полом - последний тренд
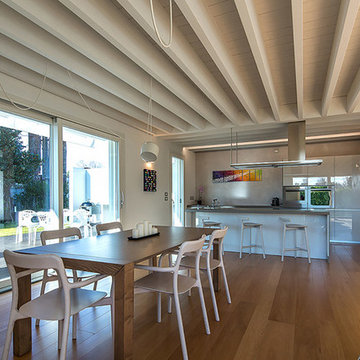
Il pranzo e la cucina si fondono in un continuo.
На фото: гостиная-столовая среднего размера в современном стиле с белыми стенами, деревянным полом, подвесным камином, фасадом камина из штукатурки и коричневым полом
На фото: гостиная-столовая среднего размера в современном стиле с белыми стенами, деревянным полом, подвесным камином, фасадом камина из штукатурки и коричневым полом

2-sided fireplace breaks the dining room apart while keeping it together with the open floorplan. This custom home was designed and built by Meadowlark Design+Build in Ann Arbor, Michigan.
Photography by Dana Hoff Photography
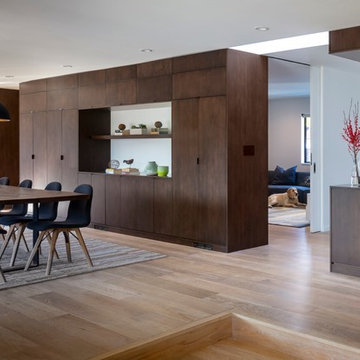
Line of custom cabinets punctuated by openings form a central spine that defines and connects all the common areas. Photo by Scott Hargis.
На фото: большая гостиная-столовая в стиле модернизм с белыми стенами, светлым паркетным полом и фасадом камина из штукатурки с
На фото: большая гостиная-столовая в стиле модернизм с белыми стенами, светлым паркетным полом и фасадом камина из штукатурки с
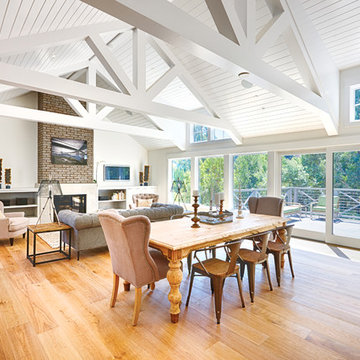
Today’s Vintage Farmhouse by KCS Estates is the perfect pairing of the elegance of simpler times with the sophistication of today’s design sensibility.
Nestled in Homestead Valley this home, located at 411 Montford Ave Mill Valley CA, is 3,383 square feet with 4 bedrooms and 3.5 bathrooms. And features a great room with vaulted, open truss ceilings, chef’s kitchen, private master suite, office, spacious family room, and lawn area. All designed with a timeless grace that instantly feels like home. A natural oak Dutch door leads to the warm and inviting great room featuring vaulted open truss ceilings flanked by a white-washed grey brick fireplace and chef’s kitchen with an over sized island.
The Farmhouse’s sliding doors lead out to the generously sized upper porch with a steel fire pit ideal for casual outdoor living. And it provides expansive views of the natural beauty surrounding the house. An elegant master suite and private home office complete the main living level.
411 Montford Ave Mill Valley CA
Presented by Melissa Crawford
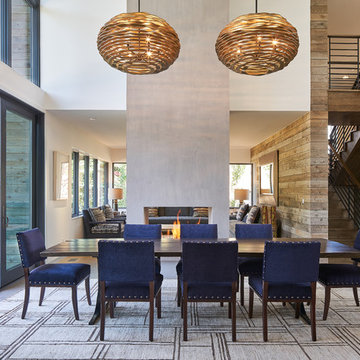
David Agnello
Стильный дизайн: гостиная-столовая среднего размера в современном стиле с бежевыми стенами, темным паркетным полом, двусторонним камином, фасадом камина из штукатурки и коричневым полом - последний тренд
Стильный дизайн: гостиная-столовая среднего размера в современном стиле с бежевыми стенами, темным паркетным полом, двусторонним камином, фасадом камина из штукатурки и коричневым полом - последний тренд
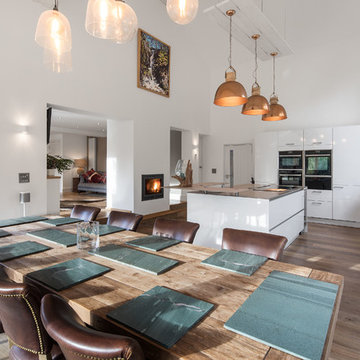
tonywestphoto.co.uk
Пример оригинального дизайна: большая кухня-столовая в современном стиле с паркетным полом среднего тона, коричневым полом, белыми стенами, двусторонним камином и фасадом камина из штукатурки
Пример оригинального дизайна: большая кухня-столовая в современном стиле с паркетным полом среднего тона, коричневым полом, белыми стенами, двусторонним камином и фасадом камина из штукатурки

Источник вдохновения для домашнего уюта: большая гостиная-столовая в скандинавском стиле с белыми стенами, светлым паркетным полом, печью-буржуйкой, фасадом камина из штукатурки, бежевым полом, сводчатым потолком и панелями на части стены
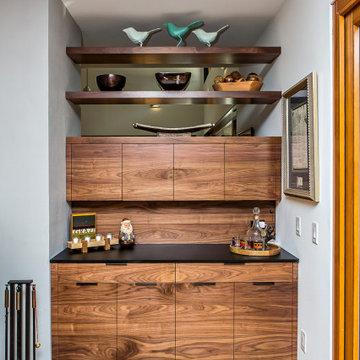
The little cocktail bar was built in next to the fireplace. It has open shelving above to allow light and air through. The custom cabinets are flat front flush walnut veneer. This cabinet has room for glassware, barware and extra supplies as needed for the dining room adjacent to it.
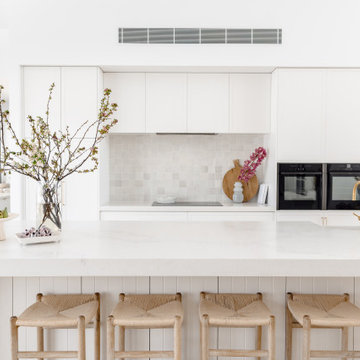
На фото: кухня-столовая в морском стиле с светлым паркетным полом, стандартным камином, фасадом камина из штукатурки и балками на потолке
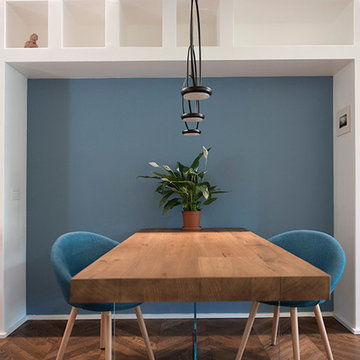
Il desiderio di un ambiente intimo e rilassante di una committenza innamorata del mare e dei viaggi ha guidato la ristrutturazione di questa residenza signorile e contemporanea. L’amore per il mare viene tradotto nelle scelte cromatiche e nell’accostamento con le calde tonalità del parquet dal colore e formato ricercato. Lo spazio non viene frazionato ma unificato con lo scopo di abbracciare in un solo sguardo tutto il living. A completare il segno architettonico sono posizionate ad hoc illuminazioni iconiche e per riscaldare ulteriormente l’atmosfera è possibile, con un gesto, accendere il bio-camino.
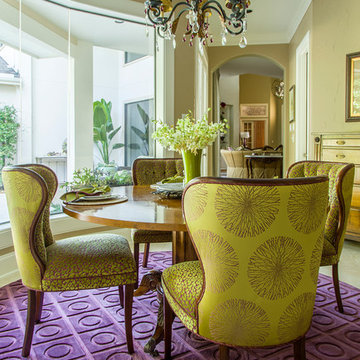
Bold colors brought in through custom upholstery, custom window treatments, rugs, and accessories bring a playful & spunky life to this breakfast and family room.
Photo Credit: Daniel Angulo www.danielangulo.com
Столовая с фасадом камина из штукатурки – фото дизайна интерьера с высоким бюджетом
1