Столовая с фасадом камина из плитки и балками на потолке – фото дизайна интерьера
Сортировать:
Бюджет
Сортировать:Популярное за сегодня
21 - 40 из 67 фото
1 из 3
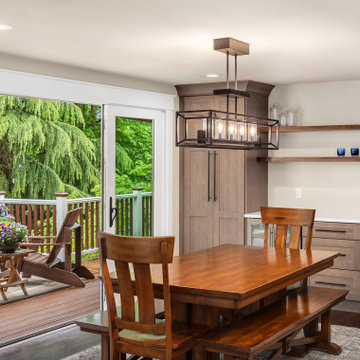
Dining area with beverage bar, large opening to deck for additional living space.
Идея дизайна: столовая среднего размера в современном стиле с бежевыми стенами, темным паркетным полом, горизонтальным камином, фасадом камина из плитки, коричневым полом и балками на потолке
Идея дизайна: столовая среднего размера в современном стиле с бежевыми стенами, темным паркетным полом, горизонтальным камином, фасадом камина из плитки, коричневым полом и балками на потолке
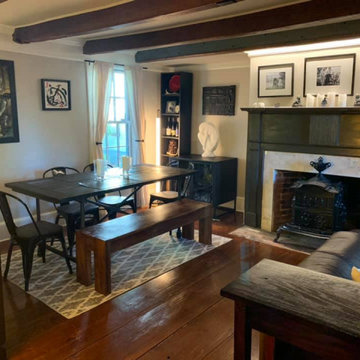
Идея дизайна: кухня-столовая в стиле фьюжн с паркетным полом среднего тона, печью-буржуйкой, фасадом камина из плитки, балками на потолке, белыми стенами и коричневым полом
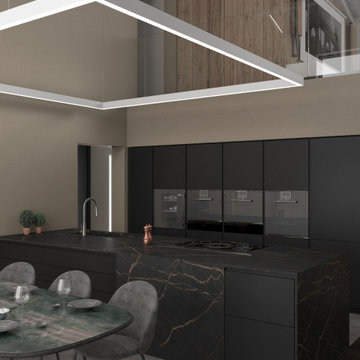
La zona pranzo riprende il grigio basalto e il marmo emperador con una cucina composta da una spaziosa isola con basi su entrambi i fronti e delle colonne forno e dispensa incassate nella parete.
L'area pranzo, con tavolo in vetro effetto marmo rainbow, viene definita dal rivestimento in legno naturale invecchiato della parete.
A separare la zona pranzo dal soggiorno è anche il cambio di pavimentazione. Il parquet in rovere scuro viene sostituito con del gres effetto pietra in grande formato.
L'intera area viene illuminata da una lampada a binario con doppia emissione, verso il basso per illuminare piano di lavoro e tavolo e verso l'alto per illuminare il soffitto a travi.
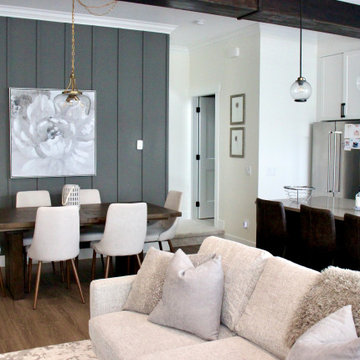
Another view of the dining space from the living room, showing both the kitchen island and the comfy sofa in the living space.
Источник вдохновения для домашнего уюта: гостиная-столовая среднего размера в стиле модернизм с серыми стенами, паркетным полом среднего тона, стандартным камином, фасадом камина из плитки, коричневым полом, балками на потолке и панелями на части стены
Источник вдохновения для домашнего уюта: гостиная-столовая среднего размера в стиле модернизм с серыми стенами, паркетным полом среднего тона, стандартным камином, фасадом камина из плитки, коричневым полом, балками на потолке и панелями на части стены
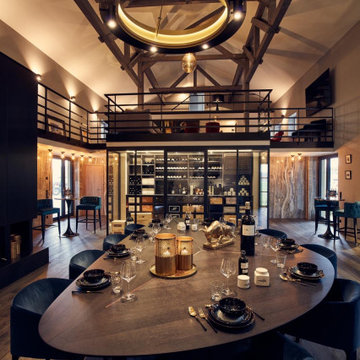
Der maßgefertigte Tisch wurde aus Räuchereiche gefertigt, veredelt durch eingelegte Kupferlisenen. Als Untergestell wird ein extra gefertigtes Rohstahlteil verwendet.
Als besonderer Hingucker erstrahlt der begehbare Weinkühlschrank. Mit Isolierglas im Rohstahlrahmen eingefasst bringt es die edlen Weine in seinem Inneren zur Geltung. Für die optimale Lagerung wurde ein spezielles Regal aus alter, geköhlter Eiche entworfen.
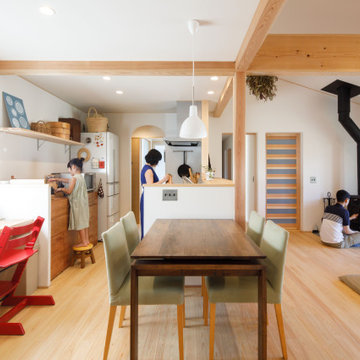
Идея дизайна: гостиная-столовая с белыми стенами, светлым паркетным полом, печью-буржуйкой, фасадом камина из плитки, бежевым полом и балками на потолке
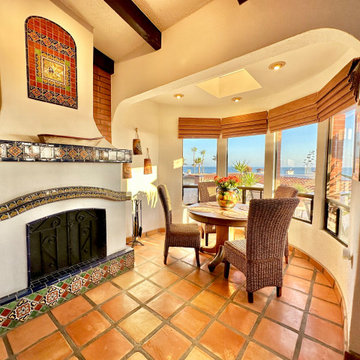
The focal point of this dining / living room is the massive hand painted tile fireplace with it’s lovely collection of vintage Fausto Palanco Furniture with new updated hand gilded gold linen pillows from Rob Shaw and Stroheim upholstery with original art and decorative accessories collected throughout our travels through Mexico.
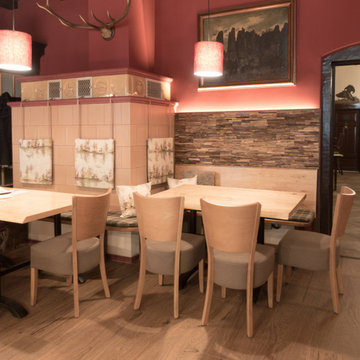
Die ursprüngliche Holzvertäfelung wurde durch eine moderne Holzvertäfelung ersetzt. Dies Sitzecke am Kamin ist mit Kissen aus schwerentflammbarem Wollstoff belegt. Die Dekokissen sind mit Motiven aus der Bergwelt gefertigt. Individuelle mit Stoff bespannte Lampenshcirme runden das ganze ab.
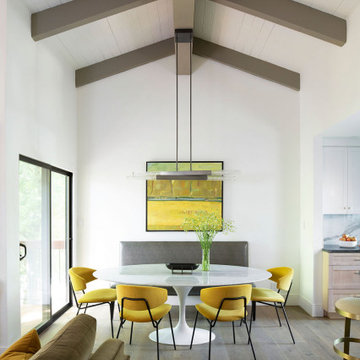
This project was a complete gut renovation of a 1979 condo in Palo Alto, CA. Our frequent traveler clients needed a place where they could relax and reconnect every time they return, thus the destination is always home.
We focused on a fresh look and layout while embracing bold, new concepts. The original layout was a bit tricky - tight walkways, jogging angled walls, and a cramped, closed-in kitchen. It was necessary to reimagine these spaces for better connection between the dining room and the kitchen as well as creating more generous and functional space in the home office and closets.
In the kitchen, the teal-colored cabinets were inspired by an antique piece of furniture, where the wood grain beneath was visible. We were able to bring in fun pops of color by mixing cabinet finishes. Another detail we love is the contrast of the stunning black Bertazonni hood, complemented by the stainless steel electric range. The black soapstone countertop is durable and can be oiled or waxed instead of needing to be chemically sealed.
Our clients love to entertain guests so we utilized curved lines on the peninsula countertop as well as the oval tulip table to enhance flow between the kitchen and dining spaces. The bespoke banquet and barstools allow for a variety of entertaining possibilities.
We took a cue from our client’s art collection - the punches of color and the overall sense of drama in each piece informed the project’s analogous color-inspired palette. In the dining room, you can see the yellows and greens in the artwork above the table carry into the ochre dining chairs, gorgeous green sofa, and beautiful warm brass accents in the kitchen. The blue in the peninsula cabinets and pendant lighting is the third entrancing color of the analogous palette.
We meticulously curated every element of the layout for maximum functionality and show-stopping moments. Our clients now have a colorful, customized space where they can reconnect and enjoy their time at home.
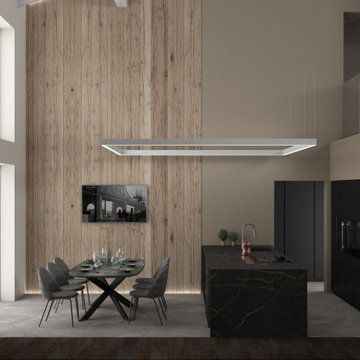
La zona pranzo riprende il grigio basalto e il marmo emperador con una cucina composta da una spaziosa isola con basi su entrambi i fronti e delle colonne forno e dispensa incassate nella parete.
L'area pranzo, con tavolo in vetro effetto marmo rainbow, viene definita dal rivestimento in legno naturale invecchiato della parete.
A separare la zona pranzo dal soggiorno è anche il cambio di pavimentazione. Il parquet in rovere scuro viene sostituito con del gres effetto pietra in grande formato.
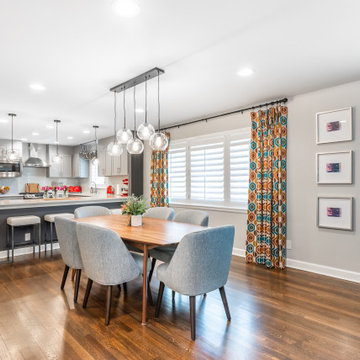
Стильный дизайн: большая кухня-столовая в стиле ретро с серыми стенами, темным паркетным полом, стандартным камином, фасадом камина из плитки, балками на потолке и кирпичными стенами - последний тренд
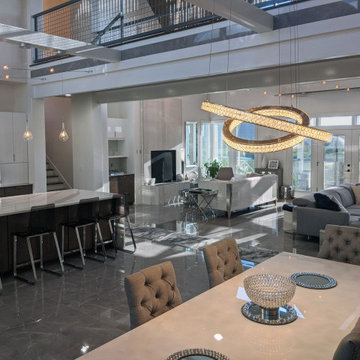
Open plan living, kitchen and dining with catwalk at the upper level make for a very unique space. Contemporary furniture selections and finishes that bling went into every detail. Corner windows to dissolve the boundaries - opening up a panoramic view to the exterior landscape.
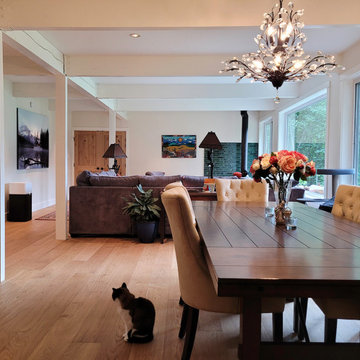
Источник вдохновения для домашнего уюта: гостиная-столовая в стиле неоклассика (современная классика) с паркетным полом среднего тона, печью-буржуйкой, фасадом камина из плитки, коричневым полом и балками на потолке
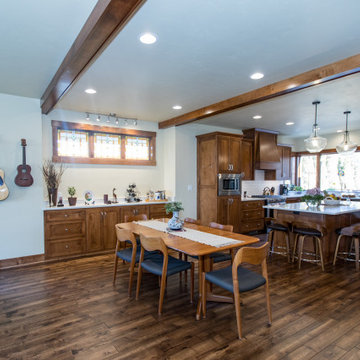
Стильный дизайн: гостиная-столовая среднего размера в стиле кантри с бежевыми стенами, темным паркетным полом, стандартным камином, фасадом камина из плитки, коричневым полом и балками на потолке - последний тренд
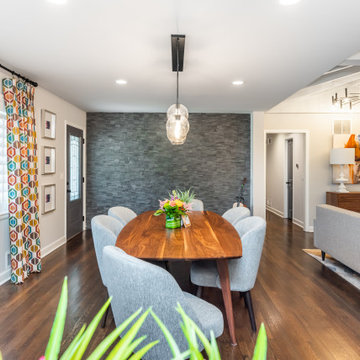
Идея дизайна: большая кухня-столовая в стиле ретро с серыми стенами, темным паркетным полом, стандартным камином, фасадом камина из плитки, балками на потолке и кирпичными стенами
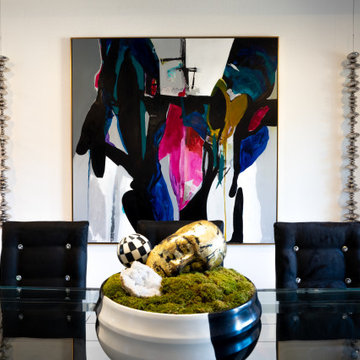
The 8,000 sq. ft. Riverstone Residence was a new build Modern Masterpiece overlooking the manicured lawns of the prestigious Riverstone neighborhood that was in need of a cutting edge, modern yet classic spirit.'
The interiors remain true to Rehman’s belief in mixing styles, eras and selections, bringing together the stars of the past with today’s emerging artists to create environments that are at once inviting, comfortable and seductive.
The powder room was designed to give guests a separate experience from the rest of the space. Combining tiled walls with a hand-painted custom wall design, various materials play together to tell a story of a dark yet glamorous space with an edgy twist.
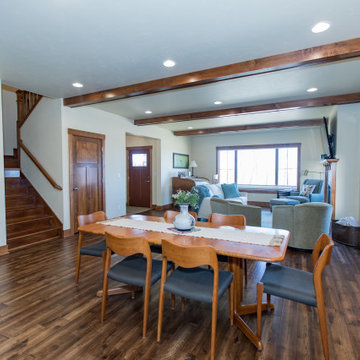
На фото: гостиная-столовая среднего размера в стиле кантри с бежевыми стенами, темным паркетным полом, стандартным камином, фасадом камина из плитки, коричневым полом и балками на потолке с
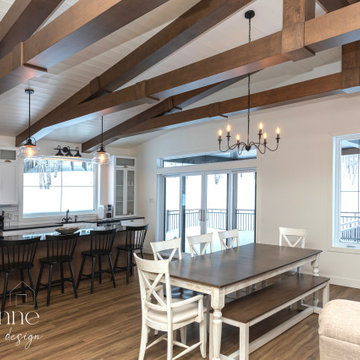
Il s'agit d'une magnifique construction neuve qui a débuter en mai 2022. Celle-ci est à l'image de la famille, mais aussi de la région de Saint-Fortunat. Un superbe décor champêtre moderne à couper le souffle.
Que ce soit pour le toit cathédrale avec les poutres, l'énorme garde-manger walk-in, l'espace banquette et coin lecture, la salle de lavage ou encore la vanité sur mesure de la salle de bain des maîtres. Le mariage entre le bois, le blanc et le noir et réussi à merveille avec la quincaillerie noir et champagne qui vient adoucir le tout.
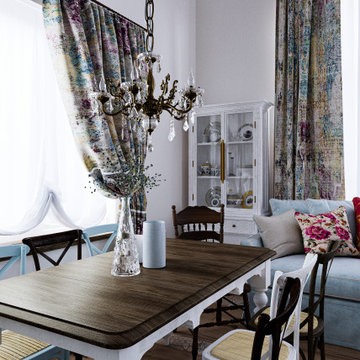
Пример оригинального дизайна: кухня-столовая в стиле кантри с полом из ламината, стандартным камином, фасадом камина из плитки, коричневым полом, балками на потолке и кирпичными стенами
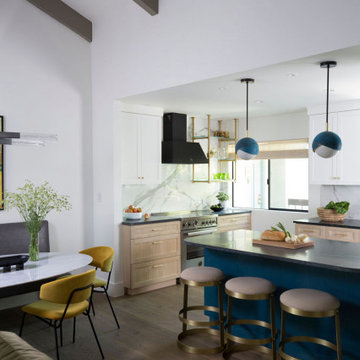
We reimagined this kitchen to prioritize entertaining and connection to the dining room. The curved lines of the countertop and oval shape of the tulip table enable flow and maximize seating. Featured in the kitchen are; a black Bertazonni hood, stainless steel electric range, black soapstone countertop, custom brass and glass shelves, barstools, and brass accents. The dining room includes modern linear lighting, a custom banquette, and ochre colored dining chairs.
Столовая с фасадом камина из плитки и балками на потолке – фото дизайна интерьера
2