Столовая с фасадом камина из кирпича и любым потолком – фото дизайна интерьера
Сортировать:
Бюджет
Сортировать:Популярное за сегодня
121 - 140 из 278 фото
1 из 3

Стильный дизайн: отдельная столовая среднего размера в классическом стиле с белыми стенами, темным паркетным полом, стандартным камином, фасадом камина из кирпича, кессонным потолком и кирпичными стенами - последний тренд
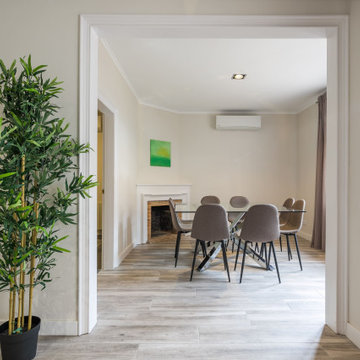
En este piso, el salón, el comedor y la cocina están conectados pero separadas en diferentes salas. Recuerda a las galerías clásicas típicas en Barcelona.
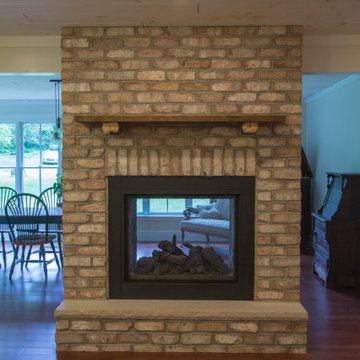
2-story farmhouse inspired addition to 19th century home. Addition included full kitchen, dining, laundry room, mud room, master bedroom with adjoining master bath, guest bathroom, and basement.
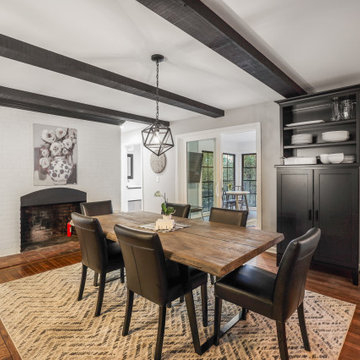
A section of wall was removed to create a doorway to the remodeled laundry room and new powder room addition, a new sliding door connects the house to the sunroom addition, repositioning the pendant light allows the table to be centered on the fireplace, and a new hutch cabinet provided much needed storage
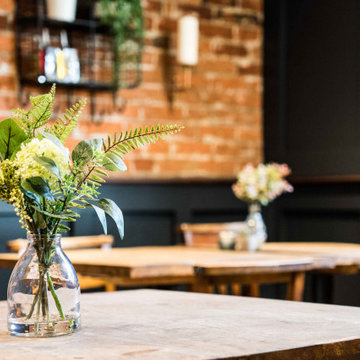
Having worked ten years in hospitality, I understand the challenges of restaurant operation and how smart interior design can make a huge difference in overcoming them.
This once country cottage café needed a facelift to bring it into the modern day but we honoured its already beautiful features by stripping back the lack lustre walls to expose the original brick work and constructing dark paneling to contrast.
The rustic bar was made out of 100 year old floorboards and the shelves and lighting fixtures were created using hand-soldered scaffold pipe for an industrial edge. The old front of house bar was repurposed to make bespoke banquet seating with storage, turning the high traffic hallway area from an avoid zone for couples to an enviable space for groups.
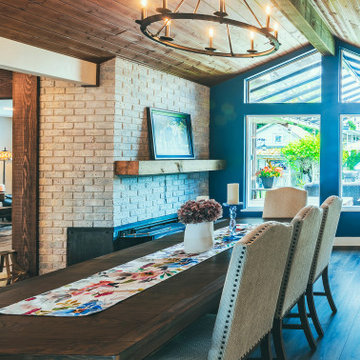
Photo by Brice Ferre
На фото: большая гостиная-столовая в стиле кантри с паркетным полом среднего тона, горизонтальным камином, фасадом камина из кирпича, коричневым полом и деревянным потолком с
На фото: большая гостиная-столовая в стиле кантри с паркетным полом среднего тона, горизонтальным камином, фасадом камина из кирпича, коричневым полом и деревянным потолком с
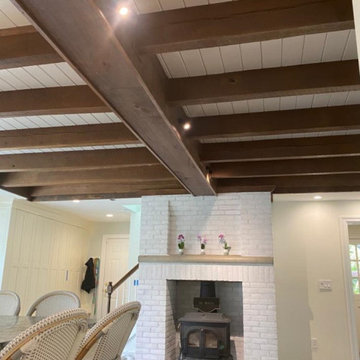
Den with vaulted ceiling and exposed beams. Painted brich fireplace.
Идея дизайна: гостиная-столовая с белыми стенами, стандартным камином, фасадом камина из кирпича и сводчатым потолком
Идея дизайна: гостиная-столовая с белыми стенами, стандартным камином, фасадом камина из кирпича и сводчатым потолком

This family of 5 was quickly out-growing their 1,220sf ranch home on a beautiful corner lot. Rather than adding a 2nd floor, the decision was made to extend the existing ranch plan into the back yard, adding a new 2-car garage below the new space - for a new total of 2,520sf. With a previous addition of a 1-car garage and a small kitchen removed, a large addition was added for Master Bedroom Suite, a 4th bedroom, hall bath, and a completely remodeled living, dining and new Kitchen, open to large new Family Room. The new lower level includes the new Garage and Mudroom. The existing fireplace and chimney remain - with beautifully exposed brick. The homeowners love contemporary design, and finished the home with a gorgeous mix of color, pattern and materials.
The project was completed in 2011. Unfortunately, 2 years later, they suffered a massive house fire. The house was then rebuilt again, using the same plans and finishes as the original build, adding only a secondary laundry closet on the main level.
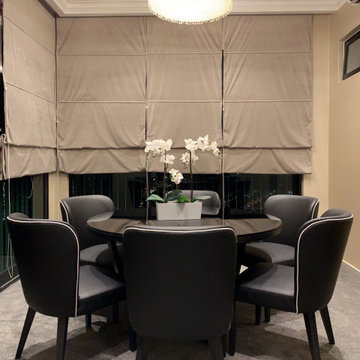
?Residential ideas create the perfect relaxation space in your home.?
На фото: большая столовая в стиле шебби-шик с зелеными стенами, ковровым покрытием, фасадом камина из кирпича, бежевым полом, кессонным потолком и обоями на стенах без камина
На фото: большая столовая в стиле шебби-шик с зелеными стенами, ковровым покрытием, фасадом камина из кирпича, бежевым полом, кессонным потолком и обоями на стенах без камина
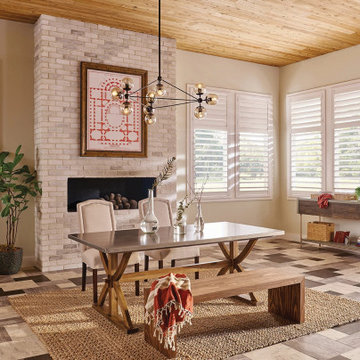
Practically perfect in every way, the Eclipse Polyresin Shutters are crazy durable, and classically beautiful.
На фото: гостиная-столовая среднего размера в стиле модернизм с бежевыми стенами, полом из линолеума, стандартным камином, фасадом камина из кирпича, серым полом и деревянным потолком
На фото: гостиная-столовая среднего размера в стиле модернизм с бежевыми стенами, полом из линолеума, стандартным камином, фасадом камина из кирпича, серым полом и деревянным потолком
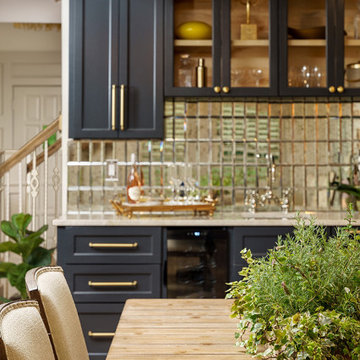
Пример оригинального дизайна: гостиная-столовая с белыми стенами, светлым паркетным полом, стандартным камином, фасадом камина из кирпича, коричневым полом и балками на потолке
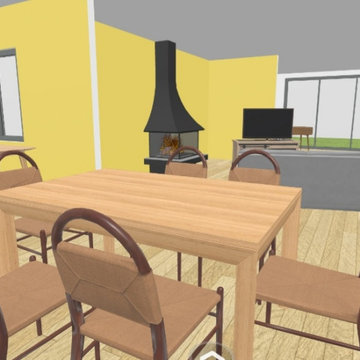
Свежая идея для дизайна: большая столовая в стиле кантри с полом из ламината, стандартным камином, фасадом камина из кирпича, бежевым полом и деревянным потолком - отличное фото интерьера
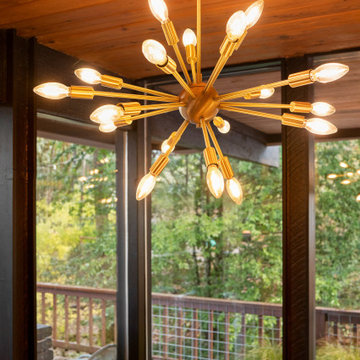
Пример оригинального дизайна: столовая в стиле ретро с разноцветными стенами, пробковым полом, стандартным камином, фасадом камина из кирпича, бежевым полом и деревянным потолком
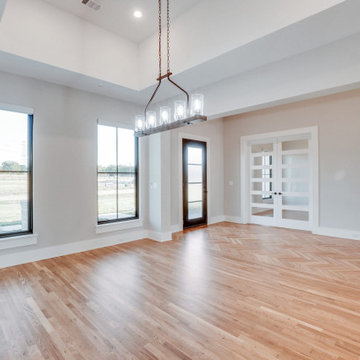
Свежая идея для дизайна: большая гостиная-столовая в современном стиле с белыми стенами, темным паркетным полом, красным полом, многоуровневым потолком, стандартным камином и фасадом камина из кирпича - отличное фото интерьера
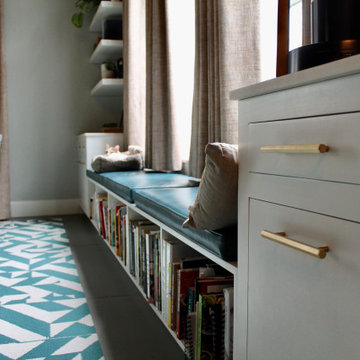
Стильный дизайн: большая гостиная-столовая в стиле ретро с серыми стенами, бетонным полом, двусторонним камином, фасадом камина из кирпича, серым полом и балками на потолке - последний тренд
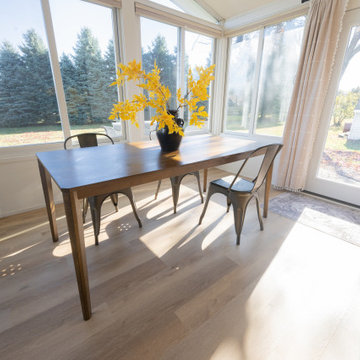
Inspired by sandy shorelines on the California coast, this beachy blonde vinyl floor brings just the right amount of variation to each room. With the Modin Collection, we have raised the bar on luxury vinyl plank. The result is a new standard in resilient flooring. Modin offers true embossed in register texture, a low sheen level, a rigid SPC core, an industry-leading wear layer, and so much more.
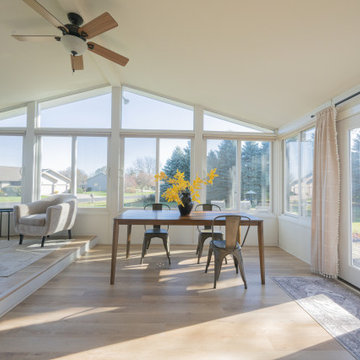
Inspired by sandy shorelines on the California coast, this beachy blonde vinyl floor brings just the right amount of variation to each room. With the Modin Collection, we have raised the bar on luxury vinyl plank. The result is a new standard in resilient flooring. Modin offers true embossed in register texture, a low sheen level, a rigid SPC core, an industry-leading wear layer, and so much more.
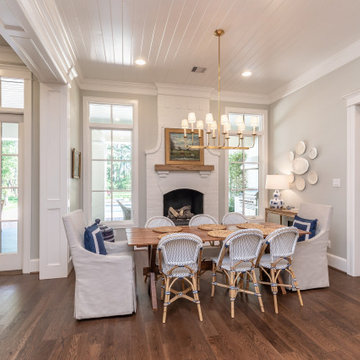
На фото: кухня-столовая среднего размера в классическом стиле с серыми стенами, темным паркетным полом, стандартным камином, фасадом камина из кирпича, коричневым полом и потолком из вагонки
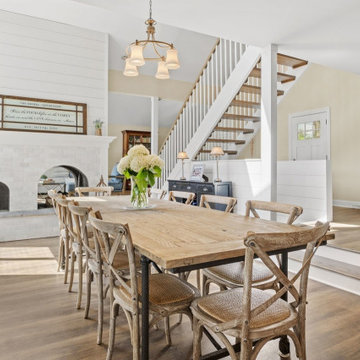
Идея дизайна: большая кухня-столовая в стиле неоклассика (современная классика) с белыми стенами, паркетным полом среднего тона, угловым камином, фасадом камина из кирпича, коричневым полом, потолком с обоями и панелями на стенах

We utilized the height and added raw plywood bookcases.
На фото: большая гостиная-столовая в стиле ретро с белыми стенами, полом из винила, печью-буржуйкой, фасадом камина из кирпича, белым полом, сводчатым потолком и кирпичными стенами с
На фото: большая гостиная-столовая в стиле ретро с белыми стенами, полом из винила, печью-буржуйкой, фасадом камина из кирпича, белым полом, сводчатым потолком и кирпичными стенами с
Столовая с фасадом камина из кирпича и любым потолком – фото дизайна интерьера
7