Столовая с фасадом камина из кирпича и любым потолком – фото дизайна интерьера
Сортировать:
Бюджет
Сортировать:Популярное за сегодня
81 - 100 из 278 фото
1 из 3
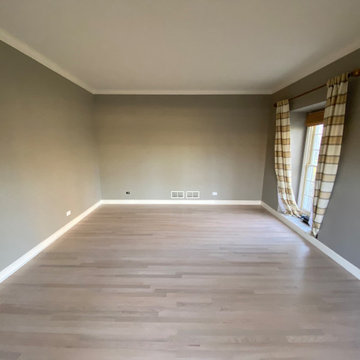
Prior to completion and ahead of Repainting Services
Стильный дизайн: кухня-столовая среднего размера в классическом стиле с бежевыми стенами, паркетным полом среднего тона, фасадом камина из кирпича, коричневым полом, кессонным потолком и деревянными стенами без камина - последний тренд
Стильный дизайн: кухня-столовая среднего размера в классическом стиле с бежевыми стенами, паркетным полом среднего тона, фасадом камина из кирпича, коричневым полом, кессонным потолком и деревянными стенами без камина - последний тренд
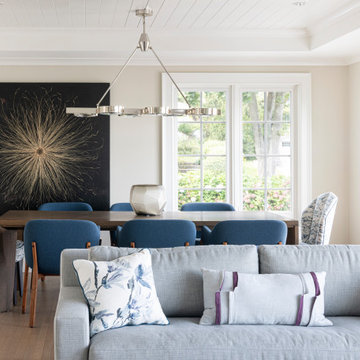
Идея дизайна: большая столовая в морском стиле с бежевыми стенами, светлым паркетным полом, стандартным камином, фасадом камина из кирпича и многоуровневым потолком
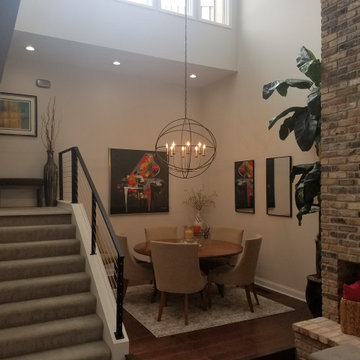
Tr-level remodel. Additional wood flooring added, new interior paint throughout, new stair railings, ceiling recessed and interior lighting added. Open walls for an open floor plan.
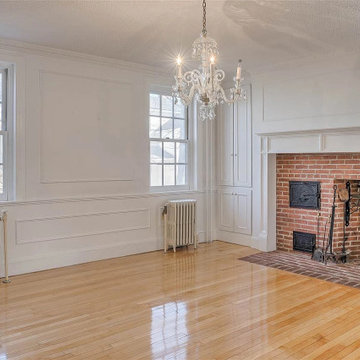
Пример оригинального дизайна: огромная гостиная-столовая в викторианском стиле с серыми стенами, паркетным полом среднего тона, стандартным камином, фасадом камина из кирпича, коричневым полом и кессонным потолком
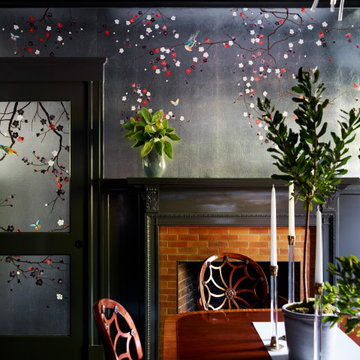
На фото: большая отдельная столовая с серебряными стенами, темным паркетным полом, стандартным камином, фасадом камина из кирпича, черным полом, балками на потолке и обоями на стенах с

Brick veneer wall. Imagine what the original wall looked like before installing brick veneer over it. On this project, the homeowner wanted something more appealing than just a regular drywall. When she contacted us, we scheduled a meeting where we presented her with multiple options. However, when we look into the fact that she wanted something light weight to go over the dry wall, we thought an antique brick wall would be her best choice.
However, most antique bricks are plain red and not the color she had envisioned for beautiful living room. Luckily, we found this 200year old salvaged handmade bricks. Which turned out to be the perfect color for her living room.
These bricks came in full size and weighed quite a bit. So, in order to install them on drywall, we had to reduce the thickness by cutting them to half an inch. And in the cause cutting them, many did break. Since imperfection is core to the beauty in this kind of work, we were able to use all the broken bricks. Hench that stunningly beautiful wall.
Lastly, it’s important to note that, this rustic look would not have been possible without the right color of mortar. Had these bricks been on the original plantation house, they would have had that creamy lime look. However since you can’t find pure lime in the market, we had to fake the color of mortar to depick the original look.
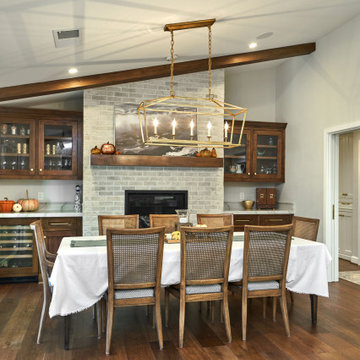
Идея дизайна: большая гостиная-столовая в стиле неоклассика (современная классика) с серыми стенами, паркетным полом среднего тона, стандартным камином, фасадом камина из кирпича, коричневым полом и сводчатым потолком
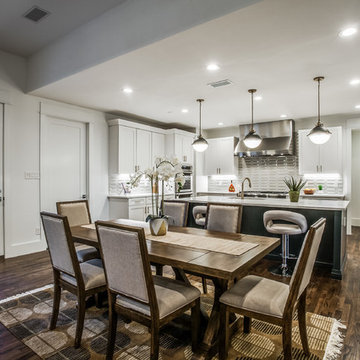
Step into the expansive dining room, seamlessly integrated into the open concept layout of the home. This grand room welcomes guests with its spaciousness and elegance. Adjacent to the dining area, a sleek wet bar offers convenience and style, perfect for entertaining and socializing.
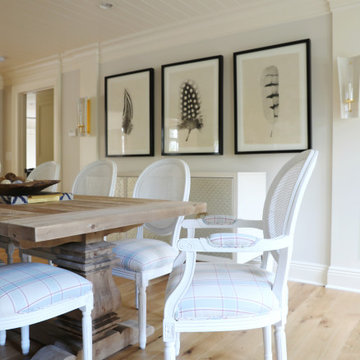
A rustic dining experience along side an original to the home brick gas fireplace. Custom upholstered chairs, trestle table, and brand new white oak, wide plank flooring.
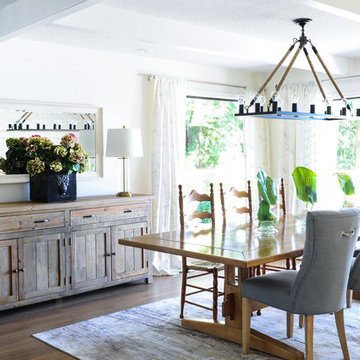
Before this dining room had dark, outdated tile flooring and yellow fir trims.
Now this dining space is inviting with its oak hardwood floors, whitewashed beams, new white trims and rustic lighting. A perfect place for entertaining.
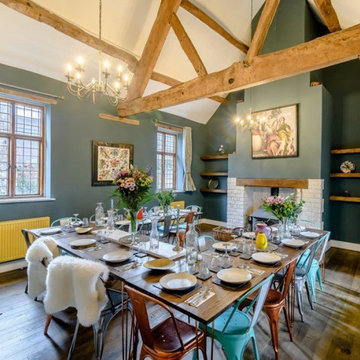
A huge double height dining and banqueting hall designed for the wow factor and with flexible use to seat 21 or become a meeting hall for canapes and cocktails. Contemporary modern rustic and with original wall art and eclectic curios.
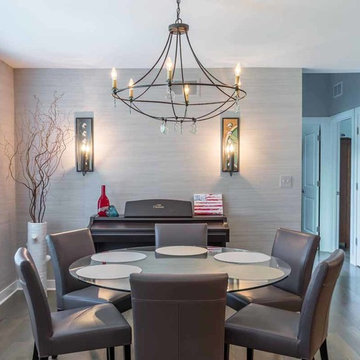
This family of 5 was quickly out-growing their 1,220sf ranch home on a beautiful corner lot. Rather than adding a 2nd floor, the decision was made to extend the existing ranch plan into the back yard, adding a new 2-car garage below the new space - for a new total of 2,520sf. With a previous addition of a 1-car garage and a small kitchen removed, a large addition was added for Master Bedroom Suite, a 4th bedroom, hall bath, and a completely remodeled living, dining and new Kitchen, open to large new Family Room. The new lower level includes the new Garage and Mudroom. The existing fireplace and chimney remain - with beautifully exposed brick. The homeowners love contemporary design, and finished the home with a gorgeous mix of color, pattern and materials.
The project was completed in 2011. Unfortunately, 2 years later, they suffered a massive house fire. The house was then rebuilt again, using the same plans and finishes as the original build, adding only a secondary laundry closet on the main level.
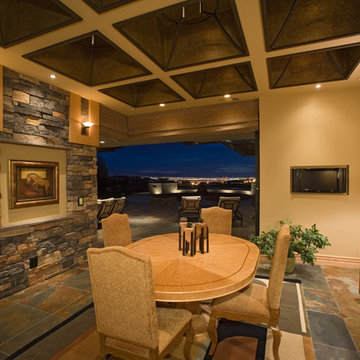
Стильный дизайн: огромная столовая в стиле кантри с с кухонным уголком, бежевыми стенами, стандартным камином, фасадом камина из кирпича, сводчатым потолком и кирпичными стенами - последний тренд
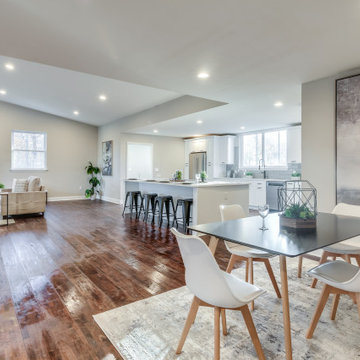
Стильный дизайн: огромная кухня-столовая в современном стиле с серыми стенами, темным паркетным полом, стандартным камином, фасадом камина из кирпича, коричневым полом и сводчатым потолком - последний тренд
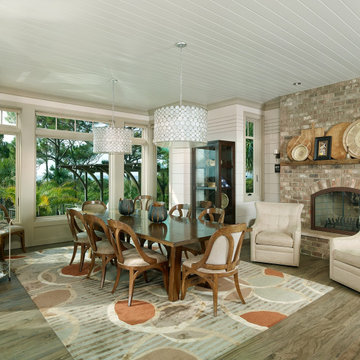
На фото: гостиная-столовая в морском стиле с белыми стенами, паркетным полом среднего тона, стандартным камином, фасадом камина из кирпича и потолком из вагонки
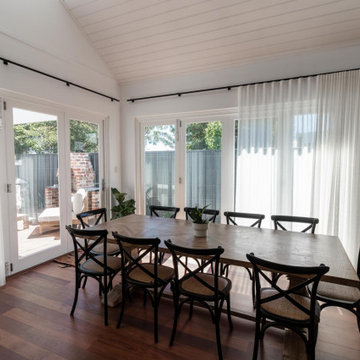
Bi-fold doors allow this open plan living and dining to flow outdoors.
Свежая идея для дизайна: большая столовая в классическом стиле с белыми стенами, паркетным полом среднего тона, сводчатым потолком, стандартным камином и фасадом камина из кирпича - отличное фото интерьера
Свежая идея для дизайна: большая столовая в классическом стиле с белыми стенами, паркетным полом среднего тона, сводчатым потолком, стандартным камином и фасадом камина из кирпича - отличное фото интерьера
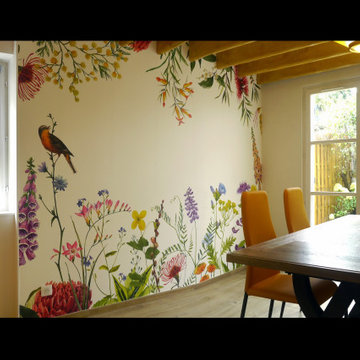
На фото: столовая в стиле кантри с разноцветными стенами, светлым паркетным полом, стандартным камином, фасадом камина из кирпича, бежевым полом, балками на потолке и обоями на стенах с
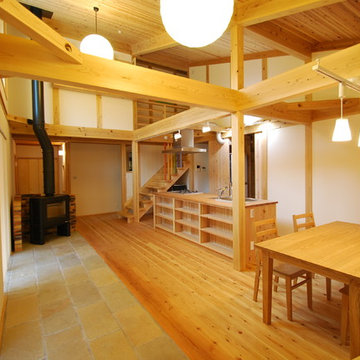
南側窓前に蓄熱層に自然石を置いた床。薪ストーブを置きました。片流れの屋根にあわせて左側上部に2階スペースがあります。キッチンは現場作成の木のキッチン、天端は桜の木です。
Пример оригинального дизайна: гостиная-столовая с белыми стенами, паркетным полом среднего тона, печью-буржуйкой, фасадом камина из кирпича и балками на потолке
Пример оригинального дизайна: гостиная-столовая с белыми стенами, паркетным полом среднего тона, печью-буржуйкой, фасадом камина из кирпича и балками на потолке
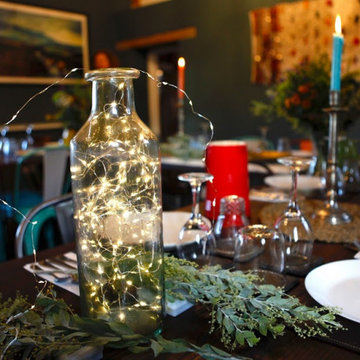
A huge double height dining and banqueting hall designed for the wow factor and with flexible use to seat 21 or become a meeting hall for canapes and cocktails. Contemporary modern rustic and with original wall art and eclectic curios.
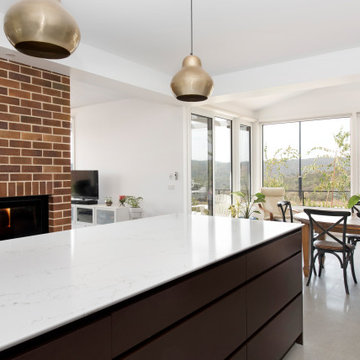
Стильный дизайн: гостиная-столовая среднего размера в стиле ретро с белыми стенами, полом из керамической плитки, двусторонним камином, фасадом камина из кирпича, серым полом и сводчатым потолком - последний тренд
Столовая с фасадом камина из кирпича и любым потолком – фото дизайна интерьера
5