Столовая с фасадом камина из кирпича и коричневым полом – фото дизайна интерьера
Сортировать:
Бюджет
Сортировать:Популярное за сегодня
61 - 80 из 954 фото
1 из 3
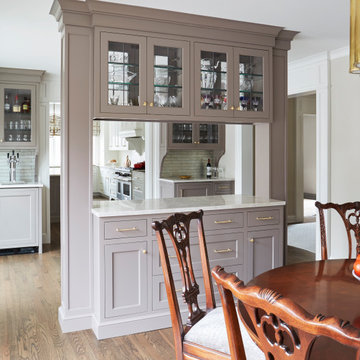
Свежая идея для дизайна: маленькая отдельная столовая в стиле неоклассика (современная классика) с серыми стенами, паркетным полом среднего тона, стандартным камином, фасадом камина из кирпича и коричневым полом для на участке и в саду - отличное фото интерьера

For this 1961 Mid-Century home we did a complete remodel while maintaining many existing features and our client’s bold furniture. We took our cues for style from our stylish clients; incorporating unique touches to create a home that feels very them. The result is a space that feels casual and modern but with wonderful character and texture as a backdrop.
The restrained yet bold color palette consists of dark neutrals, jewel tones, woven textures, handmade tiles, and antique rugs.
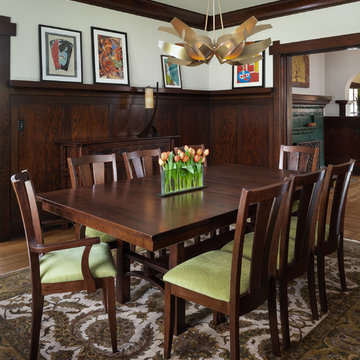
Our dining room table, chairs, bench seat and side board were custom made for us from Home and Timber in Michigan. With a lovely, rich, cherry finish, and a Japanese flair, we married it with the Corona chandelier from Hubbardton Forge. The room is also illuminated with the Stasis Lamp by Hubbardton, and we figured enough seating for Thanksgiving dinner! The room is rich in color and fabrics, and inviting us to sit down for meals to come! Craftsman Four Square, Seattle, WA, Belltown Design, Photography by Julie Mannell.
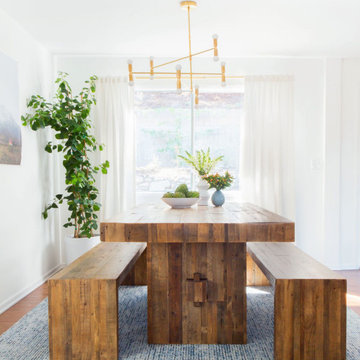
Свежая идея для дизайна: маленькая гостиная-столовая в морском стиле с белыми стенами, темным паркетным полом, стандартным камином, фасадом камина из кирпича и коричневым полом для на участке и в саду - отличное фото интерьера
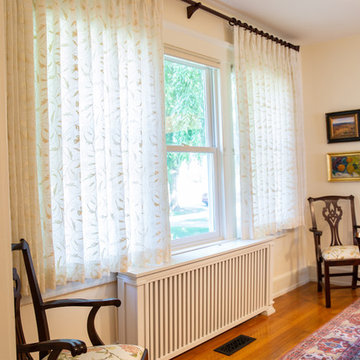
My client recently purchased and renovated a beautiful vintage home in Connecticut. The living room and Dining room front the street and have honeycomb shades on them for privacy. My client wanted a window treatment that she could close at night that would not give the closed effect of the honeycomb shades. She chose a beautiful embroidered Robert Allen sheer fabric. We fabricated traversing draperies lined with a simple batiste sheer.
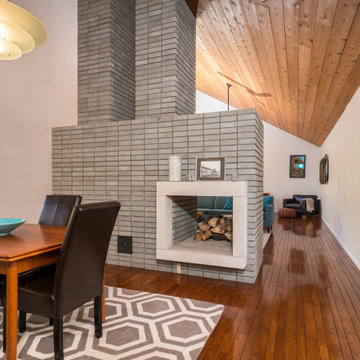
Ralph Rapson MidCentury home staged for sale.
Свежая идея для дизайна: столовая среднего размера в стиле ретро с белыми стенами, темным паркетным полом, двусторонним камином, фасадом камина из кирпича, коричневым полом и сводчатым потолком - отличное фото интерьера
Свежая идея для дизайна: столовая среднего размера в стиле ретро с белыми стенами, темным паркетным полом, двусторонним камином, фасадом камина из кирпича, коричневым полом и сводчатым потолком - отличное фото интерьера
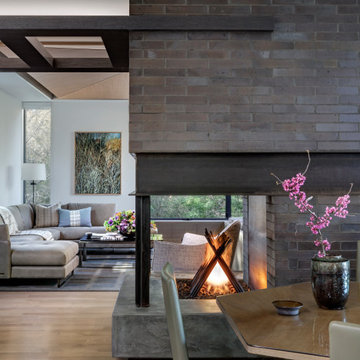
Breakfast Room looking into Zen Den (Family Room)
На фото: столовая в стиле модернизм с белыми стенами, паркетным полом среднего тона, двусторонним камином, фасадом камина из кирпича и коричневым полом
На фото: столовая в стиле модернизм с белыми стенами, паркетным полом среднего тона, двусторонним камином, фасадом камина из кирпича и коричневым полом
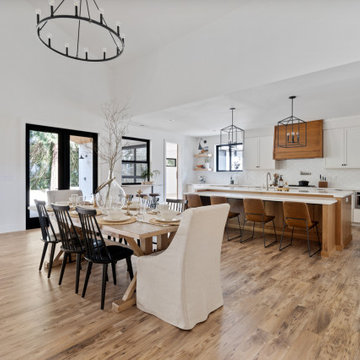
Пример оригинального дизайна: большая гостиная-столовая в стиле кантри с белыми стенами, полом из ламината, стандартным камином, фасадом камина из кирпича, коричневым полом и сводчатым потолком
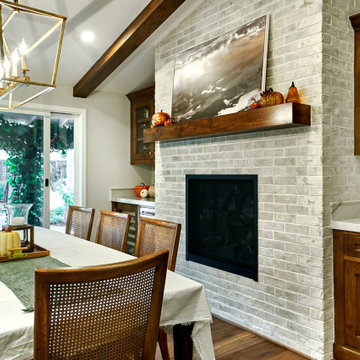
На фото: большая гостиная-столовая в стиле неоклассика (современная классика) с серыми стенами, паркетным полом среднего тона, стандартным камином, фасадом камина из кирпича, коричневым полом и сводчатым потолком с
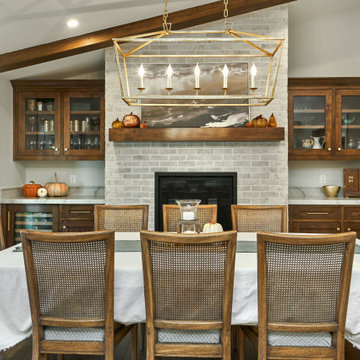
Источник вдохновения для домашнего уюта: большая гостиная-столовая в стиле неоклассика (современная классика) с серыми стенами, паркетным полом среднего тона, стандартным камином, фасадом камина из кирпича, коричневым полом и сводчатым потолком

A rustic dining experience along side an original to the home brick gas fireplace. Custom upholstered chairs, trestle table, and brand new white oak, wide plank flooring.
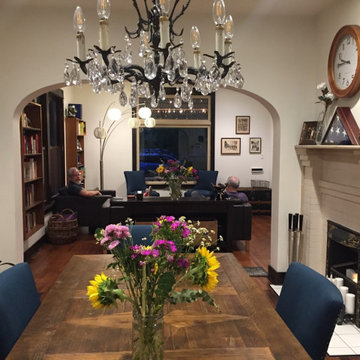
We opened up the Dining room to the Kitchen to match what was existing between the Dining Room and the Living Room. Modway Marquis Azure fabric dining chairs surrounding a 98" bleached-pine dining table by Castle Four-Hands.
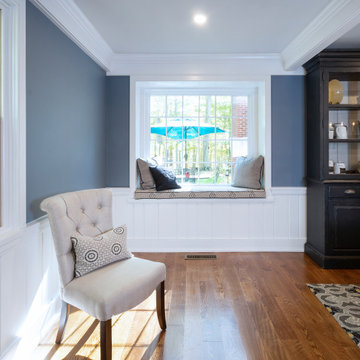
We call this dining room modern-farmhouse-chic! As the focal point of the room, the fireplace was the perfect space for an accent wall. We white-washed the fireplace’s brick and added a white surround and mantle and finished the wall with white shiplap. We also added the same shiplap as wainscoting to the other walls. A special feature of this room is the coffered ceiling. We recessed the chandelier directly into the beam for a clean, seamless look.
This farmhouse style home in West Chester is the epitome of warmth and welcoming. We transformed this house’s original dark interior into a light, bright sanctuary. From installing brand new red oak flooring throughout the first floor to adding horizontal shiplap to the ceiling in the family room, we really enjoyed working with the homeowners on every aspect of each room. A special feature is the coffered ceiling in the dining room. We recessed the chandelier directly into the beams, for a clean, seamless look. We maximized the space in the white and chrome galley kitchen by installing a lot of custom storage. The pops of blue throughout the first floor give these room a modern touch.
Rudloff Custom Builders has won Best of Houzz for Customer Service in 2014, 2015 2016, 2017 and 2019. We also were voted Best of Design in 2016, 2017, 2018, 2019 which only 2% of professionals receive. Rudloff Custom Builders has been featured on Houzz in their Kitchen of the Week, What to Know About Using Reclaimed Wood in the Kitchen as well as included in their Bathroom WorkBook article. We are a full service, certified remodeling company that covers all of the Philadelphia suburban area. This business, like most others, developed from a friendship of young entrepreneurs who wanted to make a difference in their clients’ lives, one household at a time. This relationship between partners is much more than a friendship. Edward and Stephen Rudloff are brothers who have renovated and built custom homes together paying close attention to detail. They are carpenters by trade and understand concept and execution. Rudloff Custom Builders will provide services for you with the highest level of professionalism, quality, detail, punctuality and craftsmanship, every step of the way along our journey together.
Specializing in residential construction allows us to connect with our clients early in the design phase to ensure that every detail is captured as you imagined. One stop shopping is essentially what you will receive with Rudloff Custom Builders from design of your project to the construction of your dreams, executed by on-site project managers and skilled craftsmen. Our concept: envision our client’s ideas and make them a reality. Our mission: CREATING LIFETIME RELATIONSHIPS BUILT ON TRUST AND INTEGRITY.
Photo Credit: Linda McManus Images
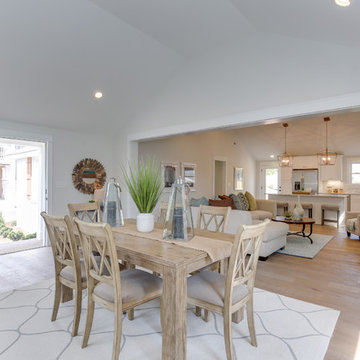
На фото: кухня-столовая среднего размера в морском стиле с белыми стенами, светлым паркетным полом, стандартным камином, фасадом камина из кирпича и коричневым полом
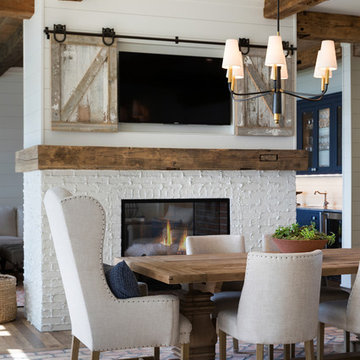
The Entire Main Level, Stairwell and Upper Level Hall are wrapped in Shiplap, Painted in Benjamin Moore White Dove. The Flooring, Beams, Mantel and Fireplace TV Doors are all reclaimed barnwood. The inset floor in the dining room is brick veneer. The Fireplace is brick on all sides. The lighting is by Visual Comfort. Photo by Spacecrafting
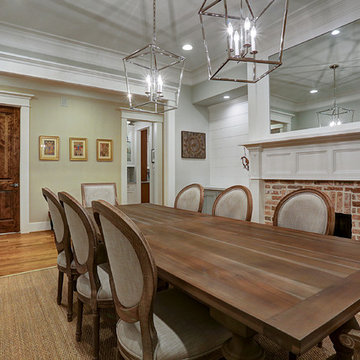
Источник вдохновения для домашнего уюта: отдельная столовая в классическом стиле с серыми стенами, паркетным полом среднего тона, стандартным камином, фасадом камина из кирпича и коричневым полом
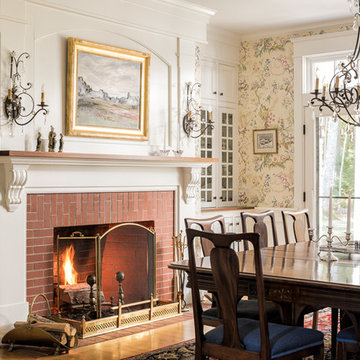
Custom cabinetry by Black Bear Woodworking & Fine Cabinetry www.blackbearcabinetry.com
Стильный дизайн: столовая среднего размера в классическом стиле с разноцветными стенами, стандартным камином, фасадом камина из кирпича, паркетным полом среднего тона и коричневым полом - последний тренд
Стильный дизайн: столовая среднего размера в классическом стиле с разноцветными стенами, стандартным камином, фасадом камина из кирпича, паркетным полом среднего тона и коричневым полом - последний тренд
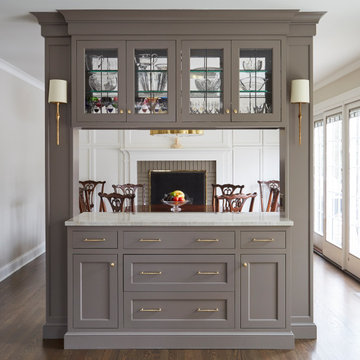
Свежая идея для дизайна: отдельная столовая среднего размера в стиле неоклассика (современная классика) с бежевыми стенами, паркетным полом среднего тона, стандартным камином, фасадом камина из кирпича и коричневым полом - отличное фото интерьера
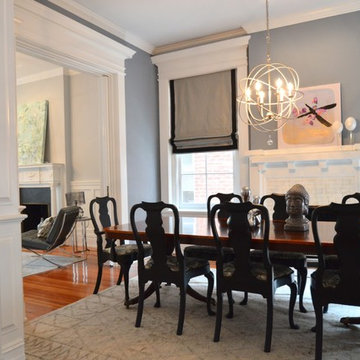
Источник вдохновения для домашнего уюта: столовая среднего размера в стиле неоклассика (современная классика) с синими стенами, паркетным полом среднего тона, стандартным камином, фасадом камина из кирпича и коричневым полом
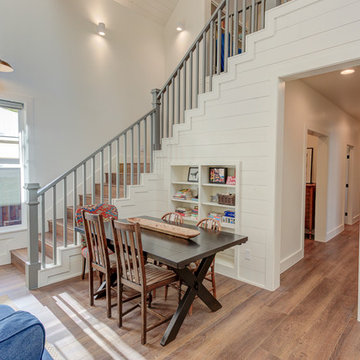
Стильный дизайн: столовая среднего размера в стиле кантри с белыми стенами, темным паркетным полом, стандартным камином, фасадом камина из кирпича и коричневым полом - последний тренд
Столовая с фасадом камина из кирпича и коричневым полом – фото дизайна интерьера
4