Столовая с фасадом камина из кирпича и коричневым полом – фото дизайна интерьера
Сортировать:
Бюджет
Сортировать:Популярное за сегодня
41 - 60 из 954 фото
1 из 3
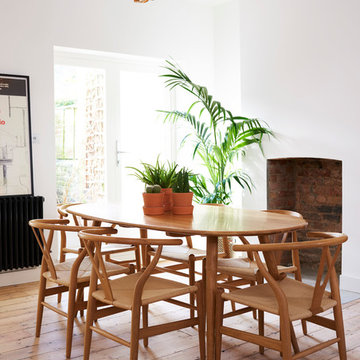
На фото: гостиная-столовая среднего размера в скандинавском стиле с белыми стенами, паркетным полом среднего тона, коричневым полом, стандартным камином и фасадом камина из кирпича с

This former family room was transformed to be a gathering room with so much more function. Now it serves as a Dining room, TV room, Family room, Home Office and meeting space. Beige walls and white crown molding surround white bookshelves and cabinets giving storage. Brick fireplace and wood mantel has been painted white. Furniture includes: wood farmhouse dining table and black windsor style chairs.
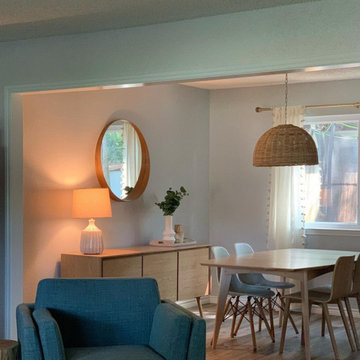
The client wanted a quiet mix of warm, and soft earth tones with clean and contemporary lines. The result was a harmony of subtle texture in the wicker pendant and fun tassled, curtain panels and smooth finished of the natural wood, contemporary furniture.
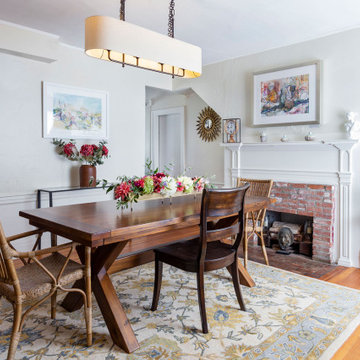
Свежая идея для дизайна: большая отдельная столовая в классическом стиле с бежевыми стенами, стандартным камином, коричневым полом, паркетным полом среднего тона и фасадом камина из кирпича - отличное фото интерьера

The formal dining room looks out to the spacious backyard with French doors opening to the pool and spa area. The wood burning brick fireplace was painted white in the renovation and white wainscoting surrounds the room, keeping it fresh and modern. The dramatic wood pitched roof has skylights that bring in light and keep things bright and airy.
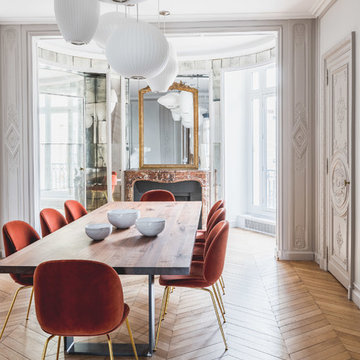
Studio Chevojon
На фото: столовая в современном стиле с белыми стенами, паркетным полом среднего тона, стандартным камином, фасадом камина из кирпича и коричневым полом
На фото: столовая в современном стиле с белыми стенами, паркетным полом среднего тона, стандартным камином, фасадом камина из кирпича и коричневым полом

New home construction in Homewood Alabama photographed for Willow Homes, Willow Design Studio, and Triton Stone Group by Birmingham Alabama based architectural and interiors photographer Tommy Daspit. You can see more of his work at http://tommydaspit.com

The Breakfast Room leading onto the kitchen through pockets doors using reclaimed Victorian pine doors. A dining area on one side and a seating area around the wood burner create a very cosy atmosphere.
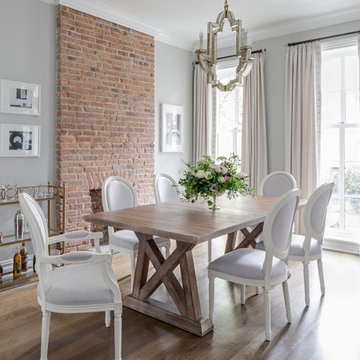
The gut renovation of this historic home included interior an exterior work: new HVAC, electrical, plumbing, doors & windows and custom millwork. This beautiful home was published on Rue Magazine.
http://ruemag.com/home-tour-2/historic-charm-meets-contemporary-elegance-in-jersey-city-nj
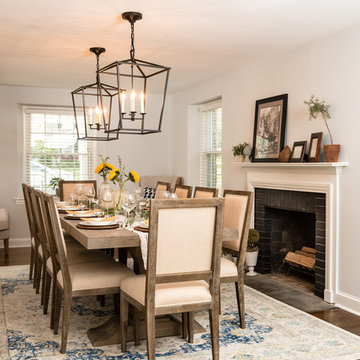
©Tessa Marie Images
Свежая идея для дизайна: гостиная-столовая в классическом стиле с белыми стенами, паркетным полом среднего тона, стандартным камином, фасадом камина из кирпича и коричневым полом - отличное фото интерьера
Свежая идея для дизайна: гостиная-столовая в классическом стиле с белыми стенами, паркетным полом среднего тона, стандартным камином, фасадом камина из кирпича и коричневым полом - отличное фото интерьера

Paint by Sherwin Williams
Body Color - City Loft - SW 7631
Trim Color - Custom Color - SW 8975/3535
Master Suite & Guest Bath - Site White - SW 7070
Girls' Rooms & Bath - White Beet - SW 6287
Exposed Beams & Banister Stain - Banister Beige - SW 3128-B
Gas Fireplace by Heat & Glo
Flooring & Tile by Macadam Floor & Design
Hardwood by Kentwood Floors
Hardwood Product Originals Series - Plateau in Brushed Hard Maple
Kitchen Backsplash by Tierra Sol
Tile Product - Tencer Tiempo in Glossy Shadow
Kitchen Backsplash Accent by Walker Zanger
Tile Product - Duquesa Tile in Jasmine
Sinks by Decolav
Slab Countertops by Wall to Wall Stone Corp
Kitchen Quartz Product True North Calcutta
Master Suite Quartz Product True North Venato Extra
Girls' Bath Quartz Product True North Pebble Beach
All Other Quartz Product True North Light Silt
Windows by Milgard Windows & Doors
Window Product Style Line® Series
Window Supplier Troyco - Window & Door
Window Treatments by Budget Blinds
Lighting by Destination Lighting
Fixtures by Crystorama Lighting
Interior Design by Tiffany Home Design
Custom Cabinetry & Storage by Northwood Cabinets
Customized & Built by Cascade West Development
Photography by ExposioHDR Portland
Original Plans by Alan Mascord Design Associates

Источник вдохновения для домашнего уюта: столовая в стиле рустика с белыми стенами, паркетным полом среднего тона, печью-буржуйкой, фасадом камина из кирпича и коричневым полом
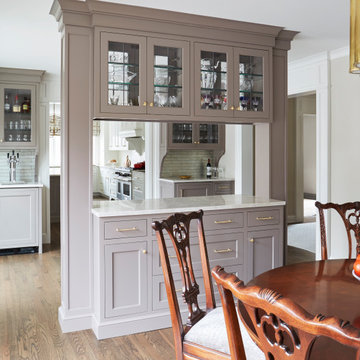
Пример оригинального дизайна: отдельная столовая среднего размера в стиле неоклассика (современная классика) с бежевыми стенами, паркетным полом среднего тона, стандартным камином, фасадом камина из кирпича и коричневым полом

Scott Amundson
Идея дизайна: большая кухня-столовая в стиле ретро с зелеными стенами, стандартным камином, фасадом камина из кирпича, коричневым полом и паркетным полом среднего тона
Идея дизайна: большая кухня-столовая в стиле ретро с зелеными стенами, стандартным камином, фасадом камина из кирпича, коричневым полом и паркетным полом среднего тона

На фото: маленькая отдельная столовая в стиле неоклассика (современная классика) с серыми стенами, паркетным полом среднего тона, стандартным камином, фасадом камина из кирпича и коричневым полом для на участке и в саду с
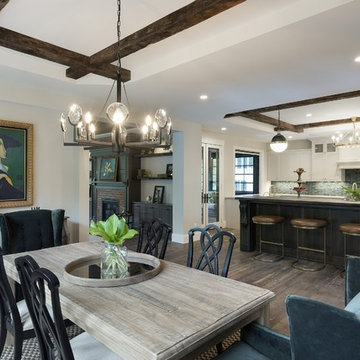
Manor Road is a newly constructed home in Deephaven, MN. The home is filled with re-purposed architectural antiques, luxurious but, worn. live-able and family friendly finishes. Its art deco and victorian influences create the sense that the home is well established, but, the floorpan and amenities make it perfect for a modern family with an entertaining lifestyle.
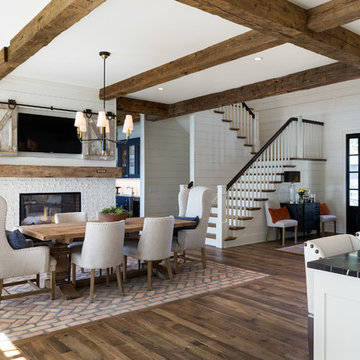
The Entire Main Level, Stairwell and Upper Level Hall are wrapped in Shiplap, Painted in Benjamin Moore White Dove. The Flooring, Beams, Mantel and Fireplace TV Doors are all reclaimed barnwood. The inset floor in the dining room is brick veneer. The Fireplace is brick on all sides. The lighting is by Visual Comfort. Photo by Spacecrafting
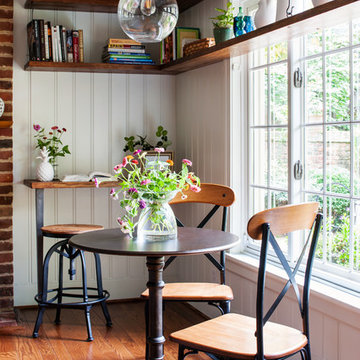
Пример оригинального дизайна: кухня-столовая в стиле кантри с белыми стенами, паркетным полом среднего тона, стандартным камином, фасадом камина из кирпича и коричневым полом
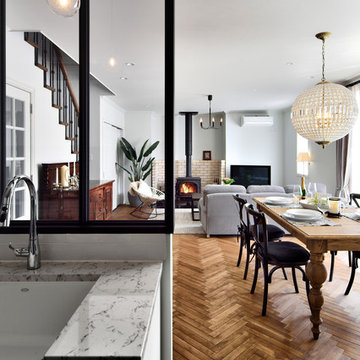
キッチンのカウンターパネルの上には透明なガラスのパーテーションを配置しました。お気に入りのキッチンで料理をしながらご家族が集うリビングを見る時間は幸せなひと時ですね。© Maple Homes International.
Идея дизайна: гостиная-столовая в стиле неоклассика (современная классика) с белыми стенами, паркетным полом среднего тона, печью-буржуйкой, фасадом камина из кирпича и коричневым полом
Идея дизайна: гостиная-столовая в стиле неоклассика (современная классика) с белыми стенами, паркетным полом среднего тона, печью-буржуйкой, фасадом камина из кирпича и коричневым полом

Our mission was to completely update and transform their huge house into a cozy, welcoming and warm home of their own.
“When we moved in, it was such a novelty to live in a proper house. But it still felt like the in-law’s home,” our clients told us. “Our dream was to make it feel like our home.”
Our transformation skills were put to the test when we created the host-worthy kitchen space (complete with a barista bar!) that would double as the heart of their home and a place to make memories with their friends and family.
We upgraded and updated their dark and uninviting family room with fresh furnishings, flooring and lighting and turned those beautiful exposed beams into a feature point of the space.
The end result was a flow of modern, welcoming and authentic spaces that finally felt like home. And, yep … the invite was officially sent out!
Our clients had an eclectic style rich in history, culture and a lifetime of adventures. We wanted to highlight these stories in their home and give their memorabilia places to be seen and appreciated.
The at-home office was crafted to blend subtle elegance with a calming, casual atmosphere that would make it easy for our clients to enjoy spending time in the space (without it feeling like they were working!)
We carefully selected a pop of color as the feature wall in the primary suite and installed a gorgeous shiplap ledge wall for our clients to display their meaningful art and memorabilia.
Then, we carried the theme all the way into the ensuite to create a retreat that felt complete.
Столовая с фасадом камина из кирпича и коричневым полом – фото дизайна интерьера
3