Столовая с фасадом камина из камня – фото дизайна интерьера с невысоким бюджетом
Сортировать:
Бюджет
Сортировать:Популярное за сегодня
101 - 120 из 160 фото
1 из 3
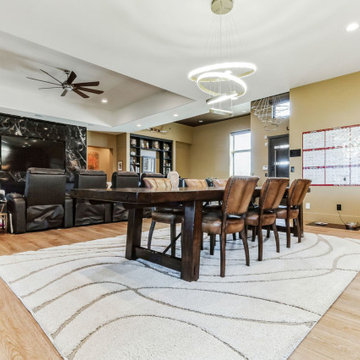
Refined yet natural. A white wire-brush gives the natural wood tone a distinct depth, lending it to a variety of spaces.With the Modin Collection, we have raised the bar on luxury vinyl plank. The result is a new standard in resilient flooring. Modin offers true embossed in register texture, a low sheen level, a rigid SPC core, an industry-leading wear layer, and so much more.

A visual artist and his fiancée’s house and studio were designed with various themes in mind, such as the physical context, client needs, security, and a limited budget.
Six options were analyzed during the schematic design stage to control the wind from the northeast, sunlight, light quality, cost, energy, and specific operating expenses. By using design performance tools and technologies such as Fluid Dynamics, Energy Consumption Analysis, Material Life Cycle Assessment, and Climate Analysis, sustainable strategies were identified. The building is self-sufficient and will provide the site with an aquifer recharge that does not currently exist.
The main masses are distributed around a courtyard, creating a moderately open construction towards the interior and closed to the outside. The courtyard contains a Huizache tree, surrounded by a water mirror that refreshes and forms a central part of the courtyard.
The house comprises three main volumes, each oriented at different angles to highlight different views for each area. The patio is the primary circulation stratagem, providing a refuge from the wind, a connection to the sky, and a night sky observatory. We aim to establish a deep relationship with the site by including the open space of the patio.
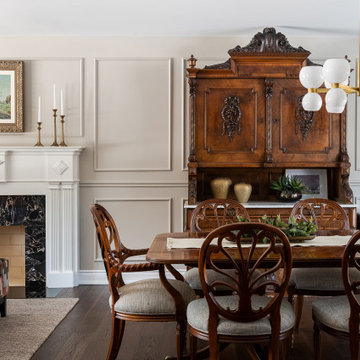
Источник вдохновения для домашнего уюта: кухня-столовая среднего размера в классическом стиле с бежевыми стенами, темным паркетным полом, стандартным камином, фасадом камина из камня, коричневым полом и панелями на стенах
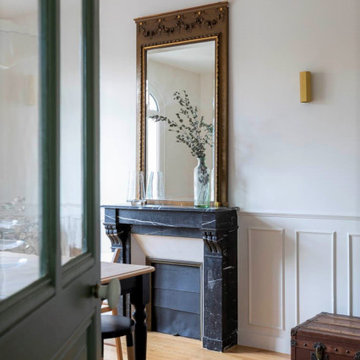
Une maison au charme ancien - Projet Chantilly
Pour ce projet nous avons remis au goût des propriétaires cette maison ancienne de 150 m2 tout en gardant le charme de l'ancien.
Au rez-de-chaussée la couleur Eucalyptus habille la grande Bibliothèque réalisée sur mesure ainsi que les boiseries de l'entrée et du séjour.
La nouvelle cuisine arbore un look bicolore et accueille un coin repas.
La pièce est baignée de lumière avec sa grande fenêtre et sa nouvelle porte en verre qui donne sur la terrasse.
À l'étage les salles de bains sous pente ont été optimisées pour être fonctionnelles et esthétiques.
Résultat : une maison chaleureuse et fonctionnelle où il fait bon vivre !
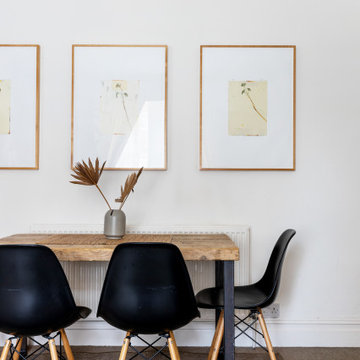
Our clients wanted a peaceful retreat to make the most of their time at home. During the Pandemic, they desired a space full of different textures, plants, and smells. Our team made the best of their existing living room features by enhancing them with a calm colour palette that evoked feelings of calmness and relaxation. With a cost-conscious renovation, the home has been cleverly thought to accommodate multiple purposes without sacrificing style. The end result was a soothing oasis where they could escape from the stress of everyday life and enjoy their time together.
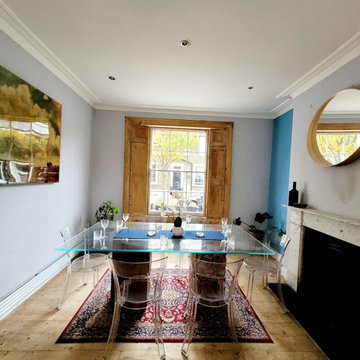
Источник вдохновения для домашнего уюта: гостиная-столовая в стиле фьюжн с синими стенами, светлым паркетным полом, стандартным камином и фасадом камина из камня
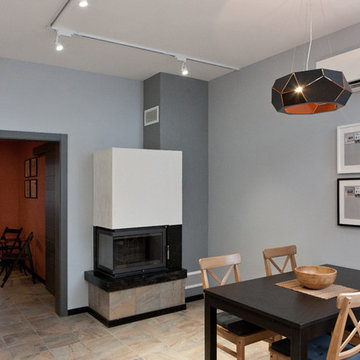
совместно с Савиным Владимиром
фото Тимур Тургунов
На фото: большая гостиная-столовая в современном стиле с серыми стенами, полом из керамогранита, угловым камином, фасадом камина из камня и серым полом с
На фото: большая гостиная-столовая в современном стиле с серыми стенами, полом из керамогранита, угловым камином, фасадом камина из камня и серым полом с
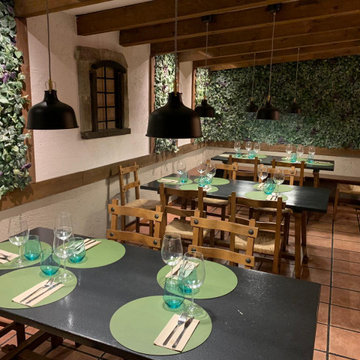
На фото: гостиная-столовая среднего размера в стиле рустика с белыми стенами, полом из керамической плитки, угловым камином, фасадом камина из камня, бежевым полом, балками на потолке и деревянными стенами
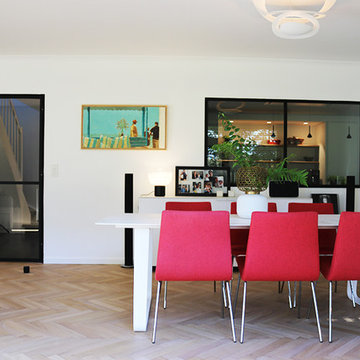
Свежая идея для дизайна: отдельная столовая среднего размера в современном стиле с белыми стенами, светлым паркетным полом, стандартным камином, фасадом камина из камня и бежевым полом - отличное фото интерьера
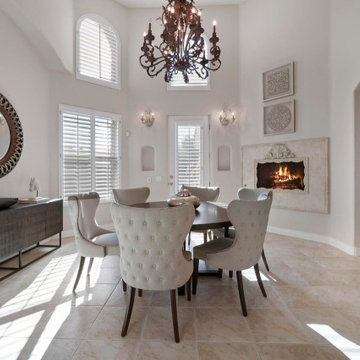
This uniquely shaped dining room called for a round table with statement piece dining chairs
Пример оригинального дизайна: большая отдельная столовая в классическом стиле с белыми стенами, стандартным камином и фасадом камина из камня
Пример оригинального дизайна: большая отдельная столовая в классическом стиле с белыми стенами, стандартным камином и фасадом камина из камня
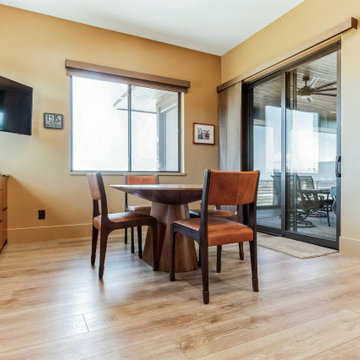
Refined yet natural. A white wire-brush gives the natural wood tone a distinct depth, lending it to a variety of spaces.With the Modin Collection, we have raised the bar on luxury vinyl plank. The result is a new standard in resilient flooring. Modin offers true embossed in register texture, a low sheen level, a rigid SPC core, an industry-leading wear layer, and so much more.
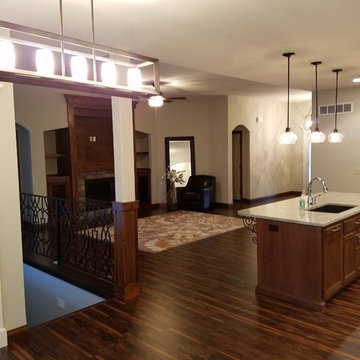
На фото: кухня-столовая среднего размера в стиле неоклассика (современная классика) с бежевыми стенами, темным паркетным полом, стандартным камином и фасадом камина из камня с
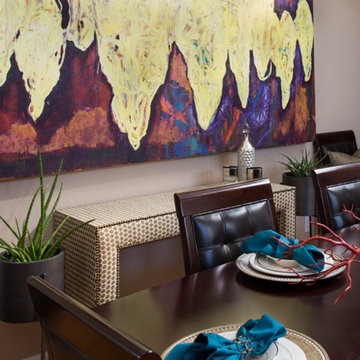
Vibrant formal dining
Artwork- Jeffrey Tyson
Photographer- Mary Anne FitzPatrick
Источник вдохновения для домашнего уюта: маленькая гостиная-столовая в современном стиле с бежевыми стенами, светлым паркетным полом, стандартным камином и фасадом камина из камня для на участке и в саду
Источник вдохновения для домашнего уюта: маленькая гостиная-столовая в современном стиле с бежевыми стенами, светлым паркетным полом, стандартным камином и фасадом камина из камня для на участке и в саду
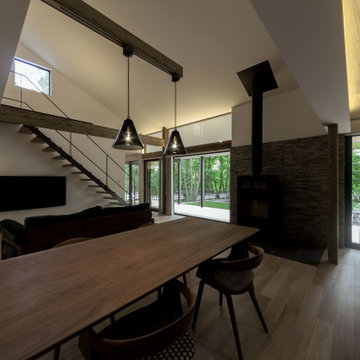
リビングに鎮座する薪ストーブは、暖房だけでなく、音や光、香りでも心を暖めてくれる。階段はスケルトンとすることで、高窓からの光を下すとともに、薪ストーブの暖気を2階に導く
Пример оригинального дизайна: гостиная-столовая среднего размера с белыми стенами, светлым паркетным полом, печью-буржуйкой, фасадом камина из камня, бежевым полом, потолком с обоями и обоями на стенах
Пример оригинального дизайна: гостиная-столовая среднего размера с белыми стенами, светлым паркетным полом, печью-буржуйкой, фасадом камина из камня, бежевым полом, потолком с обоями и обоями на стенах
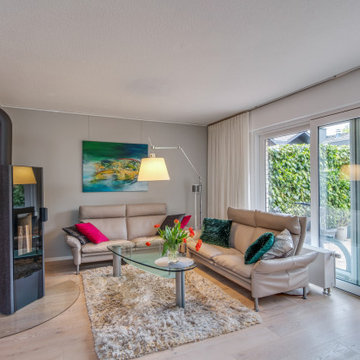
Источник вдохновения для домашнего уюта: огромная гостиная-столовая в стиле модернизм с серыми стенами, светлым паркетным полом, печью-буржуйкой и фасадом камина из камня
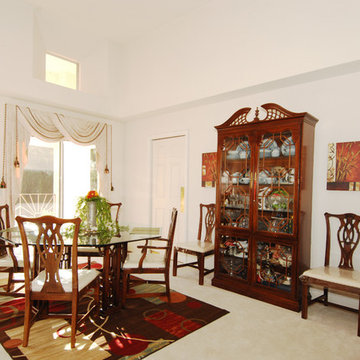
Dining room makeover, declutter, accessories and use of existing client's furniture.
Robert Barbutti Photography
Пример оригинального дизайна: большая кухня-столовая в стиле неоклассика (современная классика) с белыми стенами, ковровым покрытием, двусторонним камином, фасадом камина из камня и белым полом
Пример оригинального дизайна: большая кухня-столовая в стиле неоклассика (современная классика) с белыми стенами, ковровым покрытием, двусторонним камином, фасадом камина из камня и белым полом
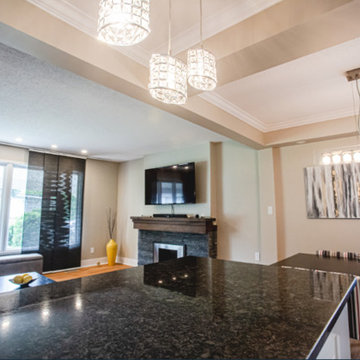
Идея дизайна: маленькая кухня-столовая в стиле неоклассика (современная классика) с серыми стенами, светлым паркетным полом, стандартным камином, фасадом камина из камня и коричневым полом для на участке и в саду
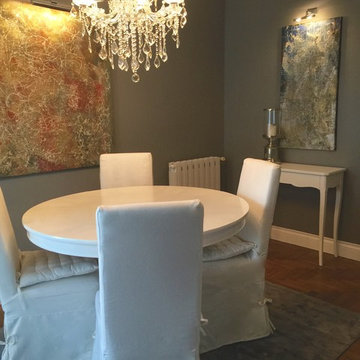
Идея дизайна: столовая среднего размера в классическом стиле с серыми стенами, светлым паркетным полом, стандартным камином и фасадом камина из камня

3D architectural animation company has created an amazing 3d interior visualization of Sky Lounge in New York City. This is one of our favorite Apartments design 3d interiors, which you can see in the Images above. Starting to imagine what it would be like to live in these ultra-modern and sophisticated condos? This design 3d interior will give you a great inspiration to create your own 3d interior.
This is an example of how a 3D architectural visualization Service can be used to create an immersive, fully immersive environment. It’s an icon designed by Yantram 3D Architectural Animation Company and a demo of how they can use 3D architectural animation and 3D virtual reality to create a functional, functional, and rich immersive environment.
We created 3D Interior Visualization of the Sky Lounge and guiding principles, in order to better understand the growing demand that is being created by the launch of Sky Lounge in New York City. The 3D renderings were inspired by the City's Atmosphere, strong blue color, and potential consumers’ personalities, which are exactly what we felt needed to be incorporated into the design of the interior of Sky Launch.
If you’ve ever been to New York City (or even heard of it), you may have seen the Sky Lounge in the Downtown Eastside. The Sky Lounge is a rooftop area for relaxation on multi-story buildings. that features art-house music and a larger-than-life view of the Building and is actually the best dinner date place for New Yorkers, so there is a great demand for their space.
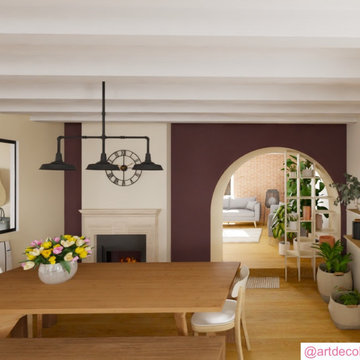
Стильный дизайн: большая гостиная-столовая в стиле кантри с коричневыми стенами, полом из ламината, стандартным камином, фасадом камина из камня и бежевым полом - последний тренд
Столовая с фасадом камина из камня – фото дизайна интерьера с невысоким бюджетом
6