Столовая с фасадом камина из камня – фото дизайна интерьера
Сортировать:
Бюджет
Сортировать:Популярное за сегодня
21 - 40 из 11 758 фото
1 из 2
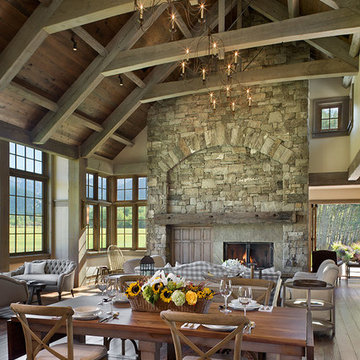
Roger Wade Photography
Источник вдохновения для домашнего уюта: кухня-столовая в стиле рустика с паркетным полом среднего тона, стандартным камином и фасадом камина из камня
Источник вдохновения для домашнего уюта: кухня-столовая в стиле рустика с паркетным полом среднего тона, стандартным камином и фасадом камина из камня

Свежая идея для дизайна: огромная столовая в современном стиле с бежевыми стенами, бетонным полом, двусторонним камином и фасадом камина из камня - отличное фото интерьера

This beautiful fireplace and interior walls feature Buechel Stone's Fond du Lac Tailored Blend in coursed heights. Fond du Lac Cut Stone is used over the doorways and for the bush hammered header of the fireplace. Click on the tags to see more at www.buechelstone.com/shoppingcart/products/Fond-du-Lac-Ta... & www.buechelstone.com/shoppingcart/products/Fond-du-Lac-Cu...

Alex James
Стильный дизайн: маленькая столовая в классическом стиле с паркетным полом среднего тона, печью-буржуйкой, фасадом камина из камня и серыми стенами для на участке и в саду - последний тренд
Стильный дизайн: маленькая столовая в классическом стиле с паркетным полом среднего тона, печью-буржуйкой, фасадом камина из камня и серыми стенами для на участке и в саду - последний тренд
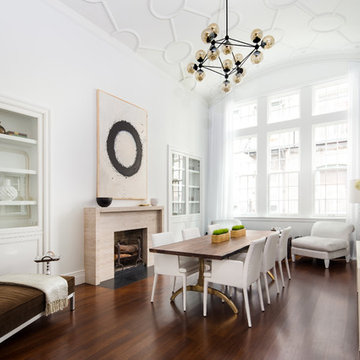
This West Village is the combination of 2 apartments into a larger one, which takes advantage of the stunning double height spaces, extremely unusual in NYC. While keeping the pre-war flair the residence maintains a minimal and contemporary design.
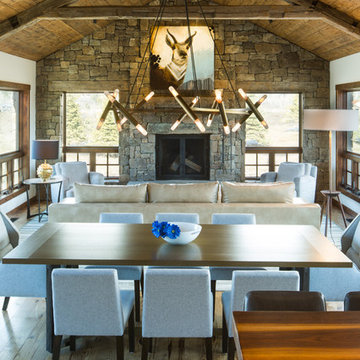
Bright and classy dining and living room space. Grace Home Design. Photo Credit: David Agnello
Стильный дизайн: гостиная-столовая в стиле рустика с белыми стенами, паркетным полом среднего тона, стандартным камином и фасадом камина из камня - последний тренд
Стильный дизайн: гостиная-столовая в стиле рустика с белыми стенами, паркетным полом среднего тона, стандартным камином и фасадом камина из камня - последний тренд

На фото: столовая в стиле модернизм с фасадом камина из камня, белыми стенами, светлым паркетным полом и горизонтальным камином

Sala da pranzo: sulla destra ribassamento soffitto per zona ingresso e scala che porta al piano superiore: pareti verdi e marmo verde alpi a pavimento. Frontalmente la zona pranzo con armadio in legno noce canaletto cannettato. Pavimento in parquet rovere naturale posato a spina ungherese. Mobile a destra sempre in noce con rivestimento in marmo marquinia e camino.
A sinistra porte scorrevoli per accedere a diverse camere oltre che da corridoio

?: Lauren Keller | Luxury Real Estate Services, LLC
Reclaimed Wood Flooring - Sovereign Plank Wood Flooring - https://www.woodco.com/products/sovereign-plank/
Reclaimed Hand Hewn Beams - https://www.woodco.com/products/reclaimed-hand-hewn-beams/
Reclaimed Oak Patina Faced Floors, Skip Planed, Original Saw Marks. Wide Plank Reclaimed Oak Floors, Random Width Reclaimed Flooring.
Reclaimed Beams in Ceiling - Hand Hewn Reclaimed Beams.
Barnwood Paneling & Ceiling - Wheaton Wallboard
Reclaimed Beam Mantel

Пример оригинального дизайна: большая отдельная столовая в классическом стиле с синими стенами, темным паркетным полом, стандартным камином и фасадом камина из камня

Vaulted ceilings in the living room, along with numerous floor to ceiling, retracting glass doors, create a feeling of openness and provide 1800 views of the Pacific Ocean. Elegant, earthy finishes include the Santos mahogany floors and Egyptian limestone.
Architect: Edward Pitman Architects
Builder: Allen Constrruction
Photos: Jim Bartsch Photography

To complete the dining room transformation, a rustic buffet — with its dark cerused finish, open shelves and chicken-wire door accents — was replaced with a more refined built-in. The newly designed piece provides ample serving space between two cabinets with softly arched doors painted and glazed to match the dining and living room French doors. A new icemaker and wine dispensers are cleverly concealed behind pocket doors for added functionality. (Artful Living Magazine)

A sneak peak into this perfect dining room with a cool fireplace to keep you cozy during winter nights. Bookmatched marble slab with a dramatic touch surrounded by glass and brass sconces for a hint of color.
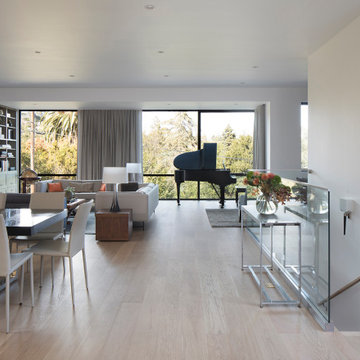
This portion of the great room showcases the grand piano at the front of the house, flanked by the living room, dining room and study off to one side.
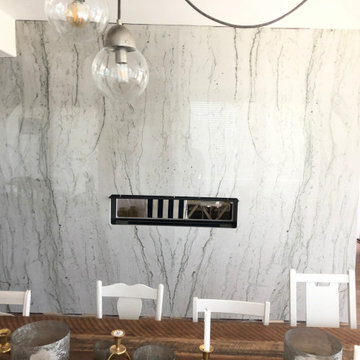
Opus White Quartzite, Full height fireplace surround
Идея дизайна: столовая в стиле модернизм с двусторонним камином и фасадом камина из камня
Идея дизайна: столовая в стиле модернизм с двусторонним камином и фасадом камина из камня

Источник вдохновения для домашнего уюта: кухня-столовая среднего размера в стиле кантри с серыми стенами, светлым паркетным полом, стандартным камином, фасадом камина из камня и серым полом
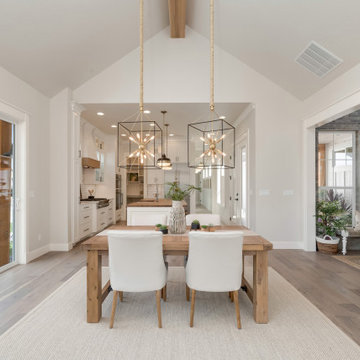
На фото: кухня-столовая среднего размера в стиле кантри с серыми стенами, светлым паркетным полом, стандартным камином, фасадом камина из камня и серым полом с

A dining room addition featuring a new fireplace with limestone surround, hand plastered walls and barrel vaulted ceiling and custom buffet with doors made from sinker logs

На фото: большая гостиная-столовая в современном стиле с бежевым полом, белыми стенами, бетонным полом, стандартным камином и фасадом камина из камня с

The Kitchen opens into the Dining Room and Family Room
Photos by Gibeon Photography
Источник вдохновения для домашнего уюта: столовая в стиле модернизм с бежевыми стенами, темным паркетным полом, стандартным камином, фасадом камина из камня и коричневым полом
Источник вдохновения для домашнего уюта: столовая в стиле модернизм с бежевыми стенами, темным паркетным полом, стандартным камином, фасадом камина из камня и коричневым полом
Столовая с фасадом камина из камня – фото дизайна интерьера
2