Столовая с фасадом камина из дерева и фасадом камина из вагонки – фото дизайна интерьера
Сортировать:
Бюджет
Сортировать:Популярное за сегодня
121 - 140 из 2 503 фото
1 из 3
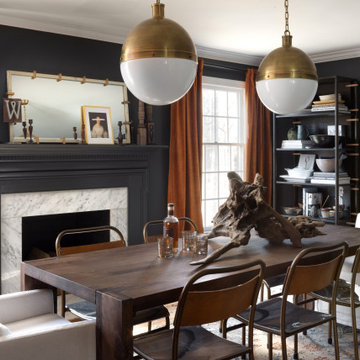
Dark, mood dining room with traditional portraiture and modern accents.
Свежая идея для дизайна: кухня-столовая среднего размера в стиле неоклассика (современная классика) с черными стенами, паркетным полом среднего тона, стандартным камином, фасадом камина из дерева и коричневым полом - отличное фото интерьера
Свежая идея для дизайна: кухня-столовая среднего размера в стиле неоклассика (современная классика) с черными стенами, паркетным полом среднего тона, стандартным камином, фасадом камина из дерева и коричневым полом - отличное фото интерьера
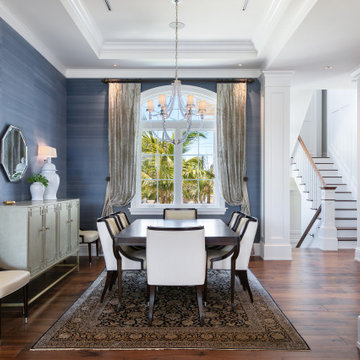
Nestled in the white sands of Lido Beach, overlooking a 100-acre preserve of Florida habitat, this Colonial West Indies home celebrates the natural beauty that Sarasota is known for. Inspired by the sugar plantation estates on the island of Barbados, “Orchid Beach” radiates a barefoot elegance. The kitchen is an effortless extension of this style. A natural light filled kitchen extends into the expansive family room, dining room, and foyer all with high coffered ceilings for a grand entertainment space.
The dining room, encased in a subtle blue textured wallpaper is formal, yet welcoming. Between the kitchen and dining room there is a full size, walk in wine cellar, with a dedicated climate controlled system.
The Orchid Beach kitchen was designed as a personal and entertainment oasis for the owners to share the Florida lifestyle with their family and friends. The home gives the feeling of traveling back in time to a spectacular island estate and promises to become a timeless piece of architecture on Lido Key.
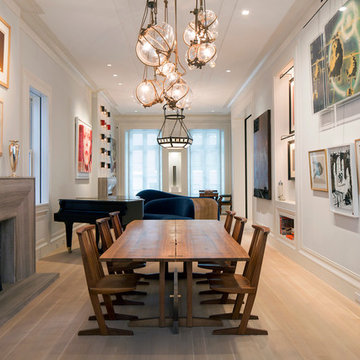
Michelle Rose Photography
Пример оригинального дизайна: большая отдельная столовая в современном стиле с белыми стенами, стандартным камином, фасадом камина из дерева и светлым паркетным полом
Пример оригинального дизайна: большая отдельная столовая в современном стиле с белыми стенами, стандартным камином, фасадом камина из дерева и светлым паркетным полом
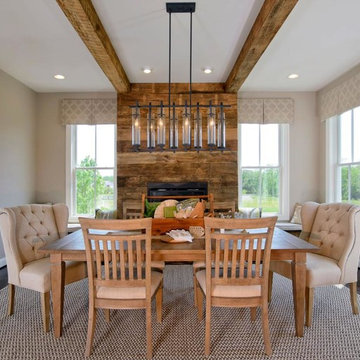
Источник вдохновения для домашнего уюта: большая отдельная столовая в стиле рустика с бежевыми стенами, паркетным полом среднего тона, стандартным камином и фасадом камина из дерева
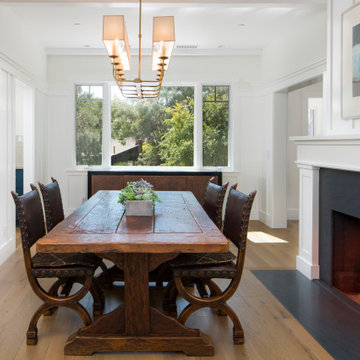
Источник вдохновения для домашнего уюта: столовая в морском стиле с белыми стенами, паркетным полом среднего тона, стандартным камином, фасадом камина из дерева и коричневым полом
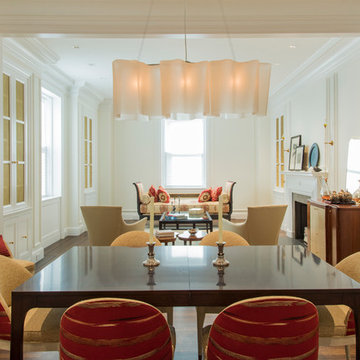
Originally one oversized Living Room, this space was divided with a very large cased opening to define a dining area. The new dining area is centered on the Foyer, while the Living Room is now centered on the Fireplace. The original formal dining room was repurposed as a Family Room.
Photo by J. Nefsky
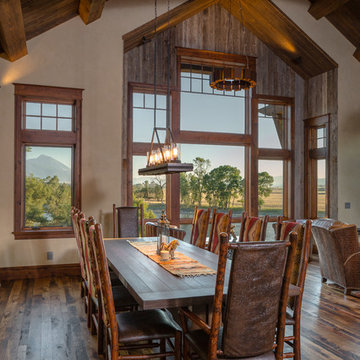
Custom Hickory table we designed and built for one of our homes
Стильный дизайн: столовая в стиле рустика с разноцветными стенами, паркетным полом среднего тона, печью-буржуйкой, фасадом камина из дерева и разноцветным полом - последний тренд
Стильный дизайн: столовая в стиле рустика с разноцветными стенами, паркетным полом среднего тона, печью-буржуйкой, фасадом камина из дерева и разноцветным полом - последний тренд
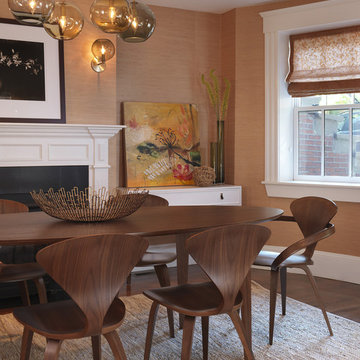
Идея дизайна: столовая в стиле неоклассика (современная классика) с оранжевыми стенами, темным паркетным полом, стандартным камином и фасадом камина из дерева

The Dining Room wall color is Sherwin Williams 6719 Gecko. This darling Downtown Raleigh Cottage is over 100 years old. The current owners wanted to have some fun in their historic home! Sherwin Williams and Restoration Hardware paint colors inside add a contemporary feel.
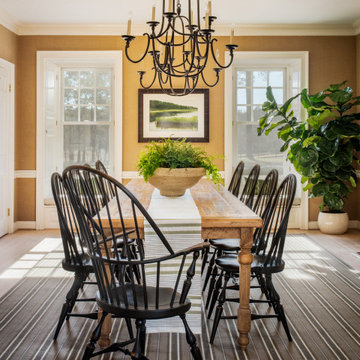
The family dining room was refreshed with a burlap wallpaper, a custom farm table, and classic windsor chairs.
Стильный дизайн: большая столовая с бежевыми стенами, светлым паркетным полом, стандартным камином, фасадом камина из дерева и бежевым полом - последний тренд
Стильный дизайн: большая столовая с бежевыми стенами, светлым паркетным полом, стандартным камином, фасадом камина из дерева и бежевым полом - последний тренд

Modern furnishings meet refinished traditional details.
Пример оригинального дизайна: отдельная столовая в современном стиле с светлым паркетным полом, коричневым полом, серыми стенами, стандартным камином, фасадом камина из дерева и панелями на части стены
Пример оригинального дизайна: отдельная столовая в современном стиле с светлым паркетным полом, коричневым полом, серыми стенами, стандартным камином, фасадом камина из дерева и панелями на части стены
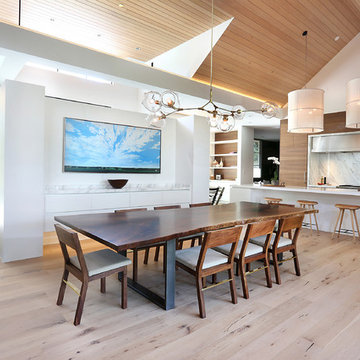
Пример оригинального дизайна: гостиная-столовая среднего размера в современном стиле с белыми стенами, паркетным полом среднего тона, стандартным камином, фасадом камина из дерева и коричневым полом
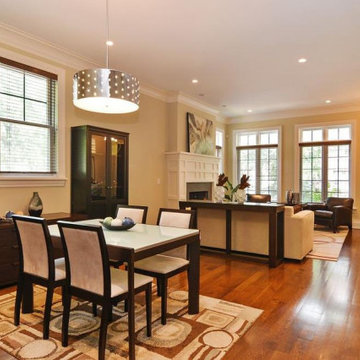
Open space dining room and living room are perfect for entertaining. This new construction home in Chicago's Lincoln Square neighborhood is the perfect mix of traditional and modern spaces.
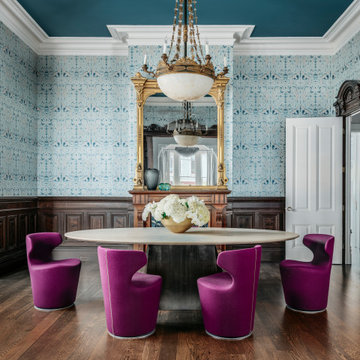
Источник вдохновения для домашнего уюта: кухня-столовая в современном стиле с стандартным камином, фасадом камина из дерева и обоями на стенах

For the Richmond Symphony Showhouse in 2018. This room was designed by David Barden Designs, photographed by Ansel Olsen. The Mural is "Bel Aire" in the "Emerald" colorway. Installed above a chair rail that was painted to match.
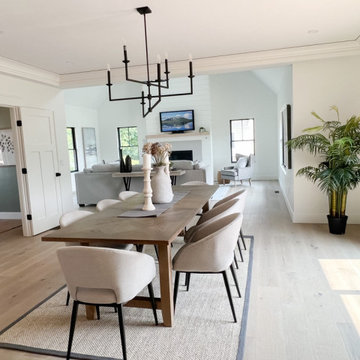
На фото: большая кухня-столовая в стиле кантри с белыми стенами, светлым паркетным полом, стандартным камином, фасадом камина из вагонки, бежевым полом и сводчатым потолком с
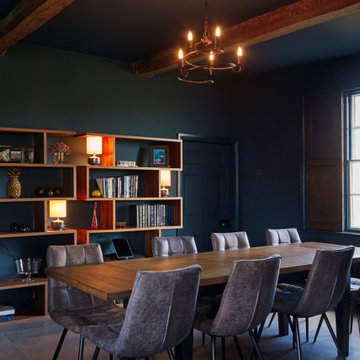
The design has created a high-quality extension to their home that is sleek, spacious, flexible, and light. The clean lines of the extension respect the existing house and it sits comfortably within its surroundings. They now have an open plan space that unites their friends and family, whilst seamlessly connecting their home with the garden. They couldn’t be happier.
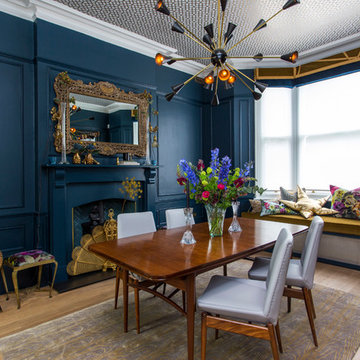
This Victorian dining room was sympathetically renovated to sit well within its era, yet have a modern and midcentury edge. Contemporary pieces bring it right into the 21st century.
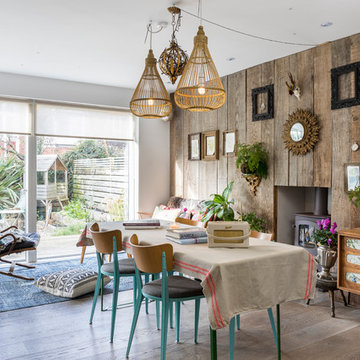
Chris Snook
Свежая идея для дизайна: гостиная-столовая в стиле фьюжн с коричневыми стенами, светлым паркетным полом, печью-буржуйкой и фасадом камина из дерева - отличное фото интерьера
Свежая идея для дизайна: гостиная-столовая в стиле фьюжн с коричневыми стенами, светлым паркетным полом, печью-буржуйкой и фасадом камина из дерева - отличное фото интерьера
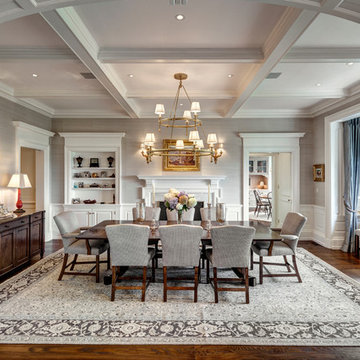
HOBI Award 2014 - Winner - Best Custom Home 12,000- 14,000 sf
Charles Hilton Architects
Woodruff/Brown Architectural Photography
На фото: отдельная столовая в классическом стиле с серыми стенами, стандартным камином, фасадом камина из дерева и паркетным полом среднего тона с
На фото: отдельная столовая в классическом стиле с серыми стенами, стандартным камином, фасадом камина из дерева и паркетным полом среднего тона с
Столовая с фасадом камина из дерева и фасадом камина из вагонки – фото дизайна интерьера
7