Столовая с фасадом камина из дерева и фасадом камина из вагонки – фото дизайна интерьера
Сортировать:
Бюджет
Сортировать:Популярное за сегодня
81 - 100 из 2 503 фото
1 из 3
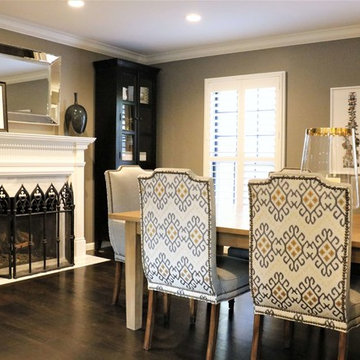
Location: Frontenac, Mo
Services: Interior Design, Interior Decorating
Photo Credit: Cure Design Group
One of our most favorite projects...and clients to date. Modern and chic, sophisticated and polished. From the foyer, to the dining room, living room and sun room..each space unique but with a common thread between them. Neutral buttery leathers layered on luxurious area rugs with patterned pillows to make it fun is just the foreground to their art collection.
Cure Design Group (636) 294-2343 https://curedesigngroup.com/
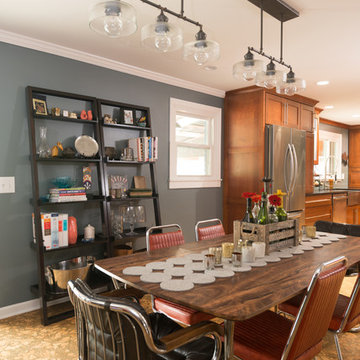
Third Shift Photography
Пример оригинального дизайна: большая кухня-столовая в стиле фьюжн с пробковым полом, серыми стенами, стандартным камином и фасадом камина из дерева
Пример оригинального дизайна: большая кухня-столовая в стиле фьюжн с пробковым полом, серыми стенами, стандартным камином и фасадом камина из дерева
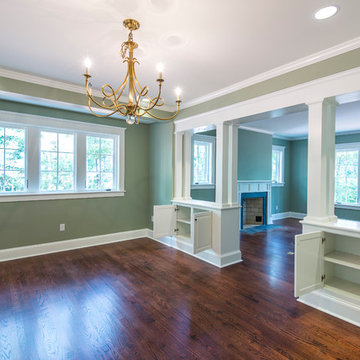
Photo credit: Kevin Blackburn
На фото: отдельная столовая среднего размера с темным паркетным полом, зелеными стенами, стандартным камином и фасадом камина из дерева с
На фото: отдельная столовая среднего размера с темным паркетным полом, зелеными стенами, стандартным камином и фасадом камина из дерева с

Colourful open plan living dining area.
Стильный дизайн: гостиная-столовая среднего размера в современном стиле с серыми стенами, полом из винила, подвесным камином, фасадом камина из дерева и серым полом - последний тренд
Стильный дизайн: гостиная-столовая среднего размера в современном стиле с серыми стенами, полом из винила, подвесным камином, фасадом камина из дерева и серым полом - последний тренд
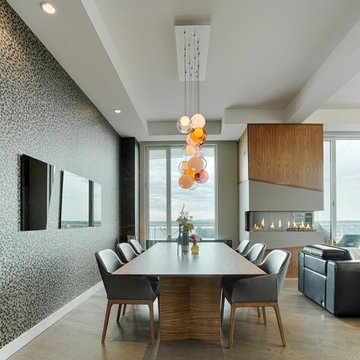
Julien Perron-Gagné
Свежая идея для дизайна: гостиная-столовая среднего размера в современном стиле с серыми стенами, темным паркетным полом, угловым камином, фасадом камина из дерева и коричневым полом - отличное фото интерьера
Свежая идея для дизайна: гостиная-столовая среднего размера в современном стиле с серыми стенами, темным паркетным полом, угловым камином, фасадом камина из дерева и коричневым полом - отличное фото интерьера

http://211westerlyroad.com/
Introducing a distinctive residence in the coveted Weston Estate's neighborhood. A striking antique mirrored fireplace wall accents the majestic family room. The European elegance of the custom millwork in the entertainment sized dining room accents the recently renovated designer kitchen. Decorative French doors overlook the tiered granite and stone terrace leading to a resort-quality pool, outdoor fireplace, wading pool and hot tub. The library's rich wood paneling, an enchanting music room and first floor bedroom guest suite complete the main floor. The grande master suite has a palatial dressing room, private office and luxurious spa-like bathroom. The mud room is equipped with a dumbwaiter for your convenience. The walk-out entertainment level includes a state-of-the-art home theatre, wine cellar and billiards room that leads to a covered terrace. A semi-circular driveway and gated grounds complete the landscape for the ultimate definition of luxurious living.
Eric Barry Photography
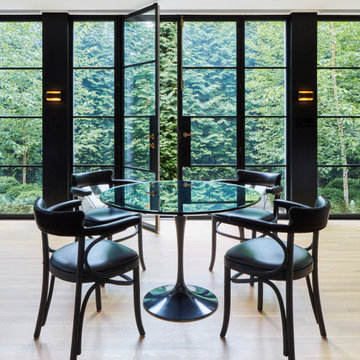
Steel double doors open onto a contemporary garden.
Стильный дизайн: отдельная столовая в современном стиле с серыми стенами, светлым паркетным полом, стандартным камином, фасадом камина из дерева и коричневым полом - последний тренд
Стильный дизайн: отдельная столовая в современном стиле с серыми стенами, светлым паркетным полом, стандартным камином, фасадом камина из дерева и коричневым полом - последний тренд
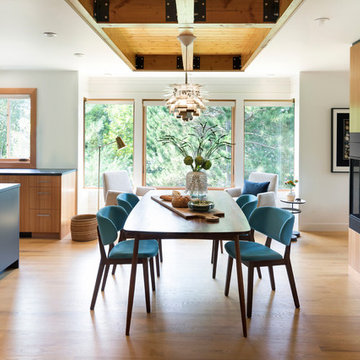
This whole-house renovation was the third perennial design iteration for the owner in three decades. The first was a modest cabin. The second added a main level bedroom suite. The third, and most recent, reimagined the entire layout of the original cabin by relocating the kitchen, living , dining and guest/away spaces to prioritize views of a nearby glacial lake with minimal expansion. A vindfang (a functional interpretation of a Norwegian entry chamber) and cantilevered window bay were the only additions to transform this former cabin into an elegant year-round home.
Photographed by Spacecrafting
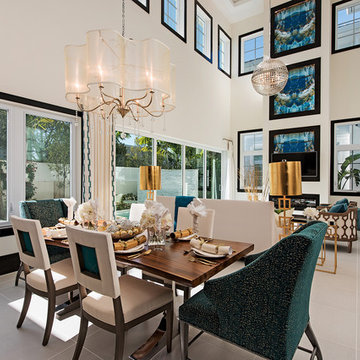
Свежая идея для дизайна: огромная столовая в современном стиле с бежевыми стенами, полом из керамогранита, стандартным камином, фасадом камина из дерева и серым полом - отличное фото интерьера
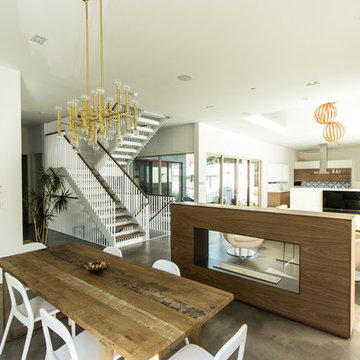
На фото: гостиная-столовая среднего размера в современном стиле с белыми стенами, бетонным полом, двусторонним камином, коричневым полом и фасадом камина из дерева
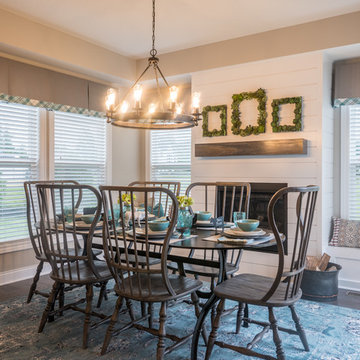
Стильный дизайн: столовая в стиле кантри с белыми стенами, темным паркетным полом, стандартным камином, фасадом камина из дерева и серым полом - последний тренд
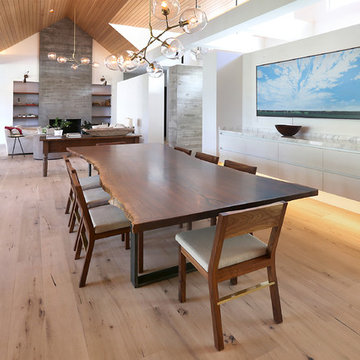
Свежая идея для дизайна: гостиная-столовая среднего размера в современном стиле с белыми стенами, паркетным полом среднего тона, стандартным камином, фасадом камина из дерева и коричневым полом - отличное фото интерьера
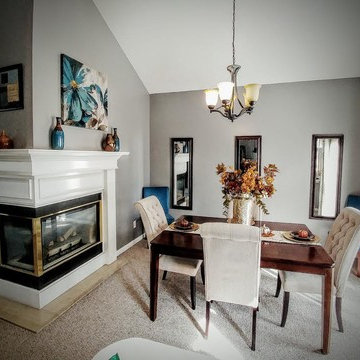
Идея дизайна: отдельная столовая среднего размера в стиле неоклассика (современная классика) с серыми стенами, ковровым покрытием, двусторонним камином и фасадом камина из дерева
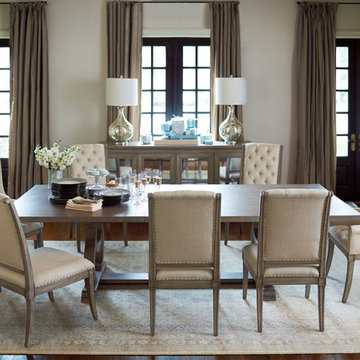
Свежая идея для дизайна: отдельная столовая среднего размера в стиле неоклассика (современная классика) с белыми стенами, темным паркетным полом, стандартным камином и фасадом камина из дерева - отличное фото интерьера
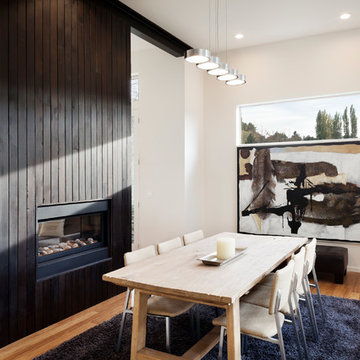
Tim Bies Photography
Источник вдохновения для домашнего уюта: гостиная-столовая в стиле модернизм с полом из бамбука, двусторонним камином и фасадом камина из дерева
Источник вдохновения для домашнего уюта: гостиная-столовая в стиле модернизм с полом из бамбука, двусторонним камином и фасадом камина из дерева

Technical Imagery Studios
Источник вдохновения для домашнего уюта: огромная столовая в стиле кантри с белыми стенами, горизонтальным камином, фасадом камина из дерева, бежевым полом и полом из сланца
Источник вдохновения для домашнего уюта: огромная столовая в стиле кантри с белыми стенами, горизонтальным камином, фасадом камина из дерева, бежевым полом и полом из сланца
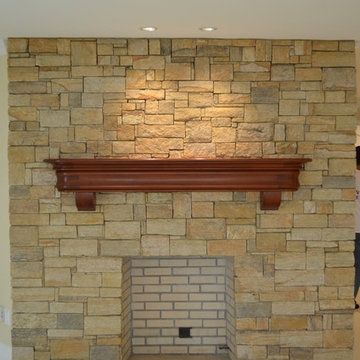
Custom mahogany mantle created by our in-house craftsman.
Источник вдохновения для домашнего уюта: большая кухня-столовая в стиле неоклассика (современная классика) с фасадом камина из дерева, бежевыми стенами, ковровым покрытием и стандартным камином
Источник вдохновения для домашнего уюта: большая кухня-столовая в стиле неоклассика (современная классика) с фасадом камина из дерева, бежевыми стенами, ковровым покрытием и стандартным камином
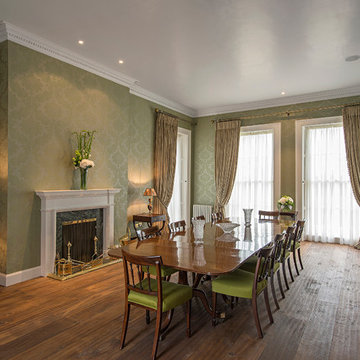
Classic dining room.
Photography by Gareth Bryne
Идея дизайна: большая отдельная столовая в классическом стиле с зелеными стенами, паркетным полом среднего тона, стандартным камином и фасадом камина из дерева
Идея дизайна: большая отдельная столовая в классическом стиле с зелеными стенами, паркетным полом среднего тона, стандартным камином и фасадом камина из дерева
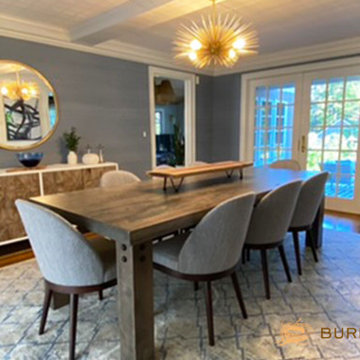
The dining room already had a beamed ceiling with painted vintage embossed wallpaper. We added this beautiful vinyl to the walls in a slate blue with modern trellis pattern that suited both the homeowner's tastes. It's washable and adds a perfect sheen to lend a little formality.
The trim was given a fresh coat of paint and the fireplace accented in Benjamin Moore's Coventry Grey. A sputnik pendant adds a touch of mid-century glam, juxtaposing the rustic table. The dining table was commissioned locally of reclaimed barnwood. The chairs are of navy tweed, a durable fabric to withstand many family dinners for years to come. A buffet was added to use as a serveboard, as well as provide additional storage. The rug is a durable poly that will withstand spills better than wool.
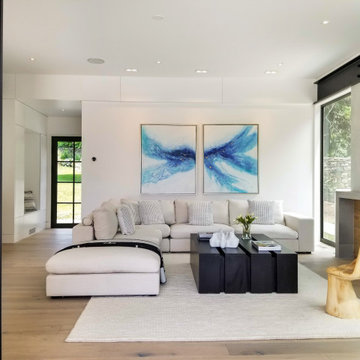
This beautiful Westport home staged by BA Staging & Interiors is almost 9,000 square feet and features fabulous, modern-farmhouse architecture. Our staging selection was carefully chosen based on the architecture and location of the property, so that this home can really shine.
Столовая с фасадом камина из дерева и фасадом камина из вагонки – фото дизайна интерьера
5