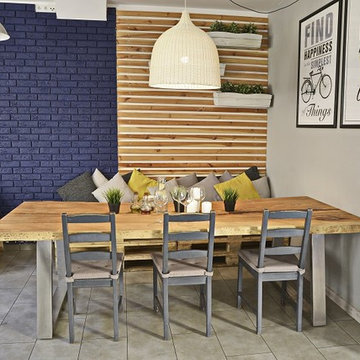Столовая с фасадом камина из дерева – фото дизайна интерьера с высоким бюджетом
Сортировать:
Бюджет
Сортировать:Популярное за сегодня
121 - 140 из 719 фото
1 из 3
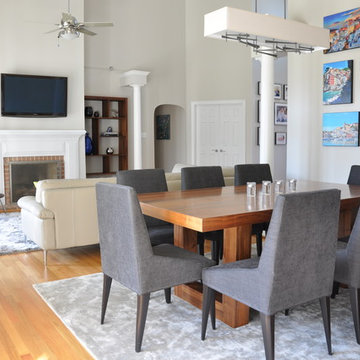
На фото: гостиная-столовая среднего размера в стиле неоклассика (современная классика) с бежевыми стенами, светлым паркетным полом, стандартным камином, фасадом камина из дерева и бежевым полом с
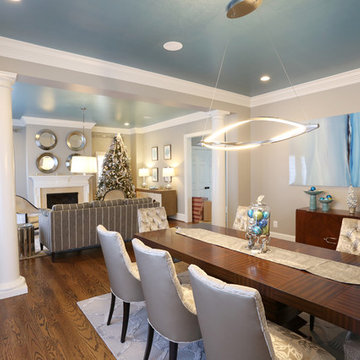
New beige and teal tones encompass this living and dining space of this family’s home. A metallic ceiling paint was used with the new different lighting fixtures to accent the areas in need. Phillips Hue LED lighting bulbs were used throughout the space including in the ceiling fixtures so that the intensity and mood of the room can simply be controlled by an app on the clients phone. Accent tables were added to the space for guests and residents to place cocktails during a conversation. Mahogany wood tones make the room more transitional. The dining chairs are upholstered with a custom patterned front to add the needed texture to the space. Accent tables were added to the foyer space for use as a temporary placeholder for keys and other pocket items as guests and residents place their shoes on or off.
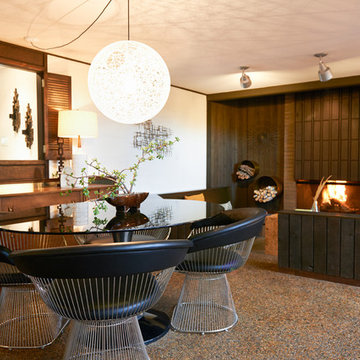
Photographer: Kirsten Hepburn
На фото: большая гостиная-столовая в стиле ретро с белыми стенами, стандартным камином и фасадом камина из дерева с
На фото: большая гостиная-столовая в стиле ретро с белыми стенами, стандартным камином и фасадом камина из дерева с
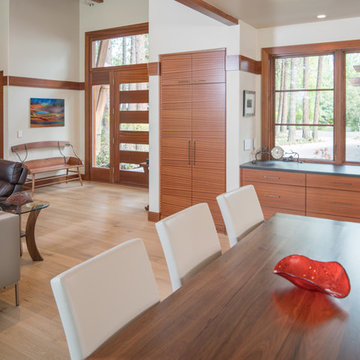
This shows the open site lines in all directions as a result of the home's open plan.
Стильный дизайн: кухня-столовая среднего размера в современном стиле с белыми стенами, светлым паркетным полом, стандартным камином и фасадом камина из дерева - последний тренд
Стильный дизайн: кухня-столовая среднего размера в современном стиле с белыми стенами, светлым паркетным полом, стандартным камином и фасадом камина из дерева - последний тренд
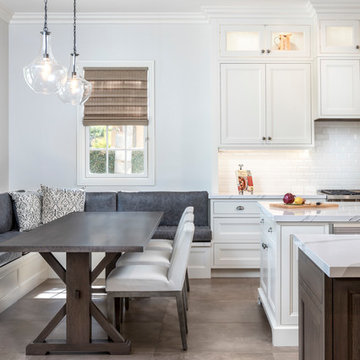
Adam Taylor Photos
Идея дизайна: большая кухня-столовая в средиземноморском стиле с белыми стенами, полом из керамогранита, двусторонним камином, фасадом камина из дерева и коричневым полом
Идея дизайна: большая кухня-столовая в средиземноморском стиле с белыми стенами, полом из керамогранита, двусторонним камином, фасадом камина из дерева и коричневым полом

This modern waterfront home was built for today’s contemporary lifestyle with the comfort of a family cottage. Walloon Lake Residence is a stunning three-story waterfront home with beautiful proportions and extreme attention to detail to give both timelessness and character. Horizontal wood siding wraps the perimeter and is broken up by floor-to-ceiling windows and moments of natural stone veneer.
The exterior features graceful stone pillars and a glass door entrance that lead into a large living room, dining room, home bar, and kitchen perfect for entertaining. With walls of large windows throughout, the design makes the most of the lakefront views. A large screened porch and expansive platform patio provide space for lounging and grilling.
Inside, the wooden slat decorative ceiling in the living room draws your eye upwards. The linear fireplace surround and hearth are the focal point on the main level. The home bar serves as a gathering place between the living room and kitchen. A large island with seating for five anchors the open concept kitchen and dining room. The strikingly modern range hood and custom slab kitchen cabinets elevate the design.
The floating staircase in the foyer acts as an accent element. A spacious master suite is situated on the upper level. Featuring large windows, a tray ceiling, double vanity, and a walk-in closet. The large walkout basement hosts another wet bar for entertaining with modern island pendant lighting.
Walloon Lake is located within the Little Traverse Bay Watershed and empties into Lake Michigan. It is considered an outstanding ecological, aesthetic, and recreational resource. The lake itself is unique in its shape, with three “arms” and two “shores” as well as a “foot” where the downtown village exists. Walloon Lake is a thriving northern Michigan small town with tons of character and energy, from snowmobiling and ice fishing in the winter to morel hunting and hiking in the spring, boating and golfing in the summer, and wine tasting and color touring in the fall.
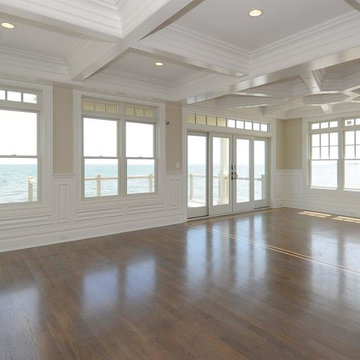
Open floor plan for the dinning room looking out to the sound.
На фото: большая столовая в классическом стиле с бежевыми стенами, паркетным полом среднего тона, стандартным камином, фасадом камина из дерева и коричневым полом с
На фото: большая столовая в классическом стиле с бежевыми стенами, паркетным полом среднего тона, стандартным камином, фасадом камина из дерева и коричневым полом с
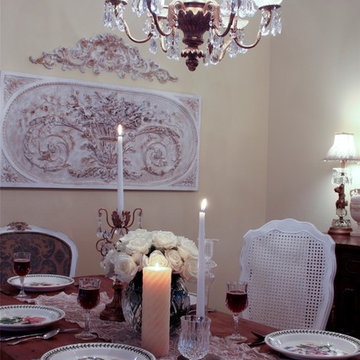
Yasin Chaudhry
Идея дизайна: столовая среднего размера в классическом стиле с бежевыми стенами, темным паркетным полом, стандартным камином и фасадом камина из дерева
Идея дизайна: столовая среднего размера в классическом стиле с бежевыми стенами, темным паркетным полом, стандартным камином и фасадом камина из дерева
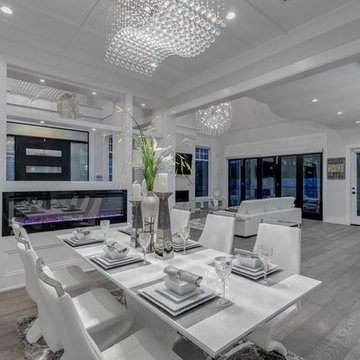
Photo: Julian Plimley
Идея дизайна: отдельная столовая среднего размера в современном стиле с серыми стенами, светлым паркетным полом, горизонтальным камином, фасадом камина из дерева и коричневым полом
Идея дизайна: отдельная столовая среднего размера в современном стиле с серыми стенами, светлым паркетным полом, горизонтальным камином, фасадом камина из дерева и коричневым полом
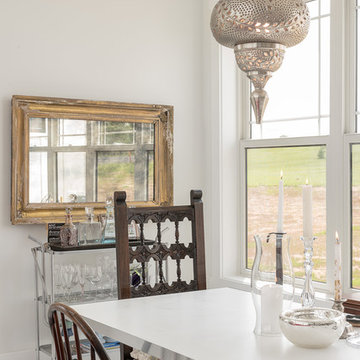
A Moroccan inspired pewter light fixture is a fun compliment to the gold framed antique wall mirror and custom chrome based dining table. Custom features include a custom dining table,, vintage bar cart, mercury glass bowl and antique mirror designed by Dawn D Totty DESIGNS
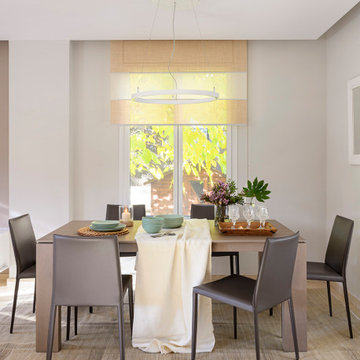
На фото: большая столовая в средиземноморском стиле с серыми стенами, мраморным полом, горизонтальным камином, фасадом камина из дерева и бежевым полом
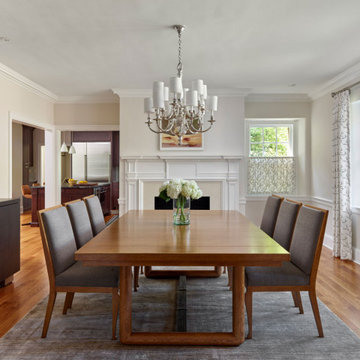
In this renovation, we enlarged openings so there would be easier flow from the dining room to the new kitchen, but they still remain separate spaces.
Photo: (c) Jeffrey Totaro, 2022
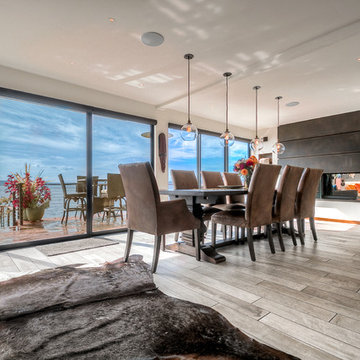
Welcome to the award-winning dining room. You are instantly met with a full view of the Puget Sound. This waterfront dining room has contemporary artwork met with modern design and unique materials and colors, matching the client's personality.
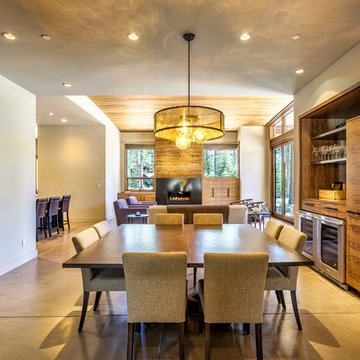
Erskine Photography
Пример оригинального дизайна: кухня-столовая среднего размера в современном стиле с бежевыми стенами, бетонным полом, стандартным камином и фасадом камина из дерева
Пример оригинального дизайна: кухня-столовая среднего размера в современном стиле с бежевыми стенами, бетонным полом, стандартным камином и фасадом камина из дерева
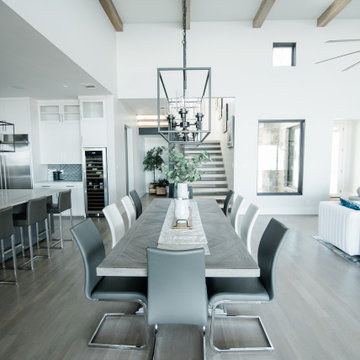
Phenomenal great room that provides incredible function with a beautiful and serene design, furnishings and styling. Hickory beams, HIckory planked fireplace feature wall, clean lines with a light color palette keep this home light and breezy. The extensive windows and stacking glass doors allow natural light to flood into this space.
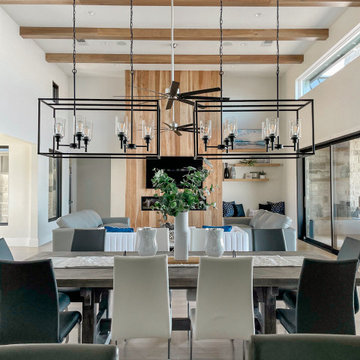
Phenomenal great room that provides incredible function with a beautiful and serene design, furnishings and styling. Hickory beams, HIckory planked fireplace feature wall, clean lines with a light color palette keep this home light and breezy. The extensive windows and stacking glass doors allow natural light to flood into this space.
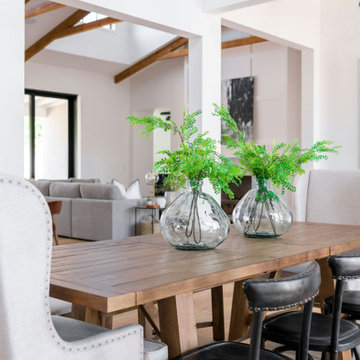
На фото: большая кухня-столовая в стиле кантри с белыми стенами, паркетным полом среднего тона, стандартным камином, фасадом камина из дерева и коричневым полом
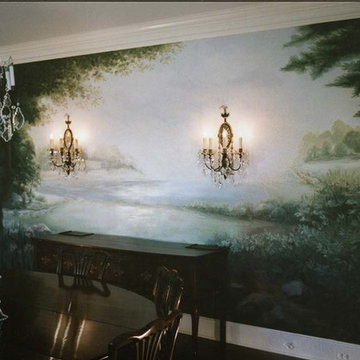
Dining Room Landscape Wall Mural, featuring local floral and fauna in early fall, with garden and gazebo, by Christianson Lee Studios. Interior design by Ralph Harvard.
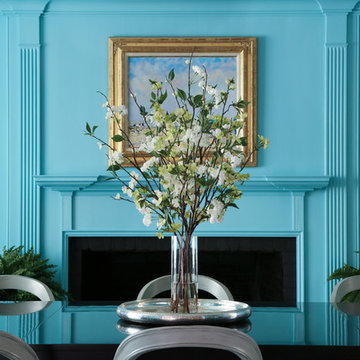
Идея дизайна: большая отдельная столовая в стиле неоклассика (современная классика) с синими стенами, темным паркетным полом, стандартным камином и фасадом камина из дерева
Столовая с фасадом камина из дерева – фото дизайна интерьера с высоким бюджетом
7
