Столовая с фасадом камина из дерева – фото дизайна интерьера с высоким бюджетом
Сортировать:
Бюджет
Сортировать:Популярное за сегодня
41 - 60 из 719 фото
1 из 3
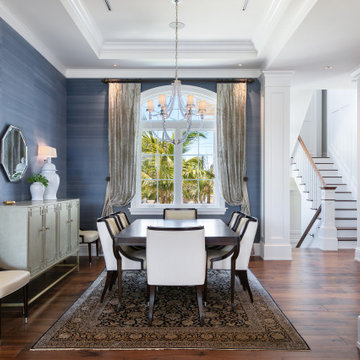
Nestled in the white sands of Lido Beach, overlooking a 100-acre preserve of Florida habitat, this Colonial West Indies home celebrates the natural beauty that Sarasota is known for. Inspired by the sugar plantation estates on the island of Barbados, “Orchid Beach” radiates a barefoot elegance. The kitchen is an effortless extension of this style. A natural light filled kitchen extends into the expansive family room, dining room, and foyer all with high coffered ceilings for a grand entertainment space.
The dining room, encased in a subtle blue textured wallpaper is formal, yet welcoming. Between the kitchen and dining room there is a full size, walk in wine cellar, with a dedicated climate controlled system.
The Orchid Beach kitchen was designed as a personal and entertainment oasis for the owners to share the Florida lifestyle with their family and friends. The home gives the feeling of traveling back in time to a spectacular island estate and promises to become a timeless piece of architecture on Lido Key.
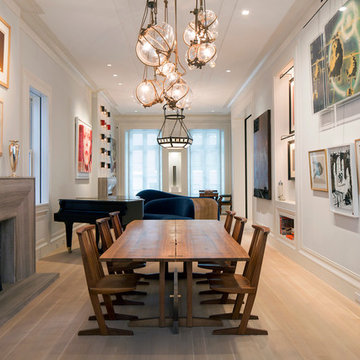
Michelle Rose Photography
Пример оригинального дизайна: большая отдельная столовая в современном стиле с белыми стенами, стандартным камином, фасадом камина из дерева и светлым паркетным полом
Пример оригинального дизайна: большая отдельная столовая в современном стиле с белыми стенами, стандартным камином, фасадом камина из дерева и светлым паркетным полом
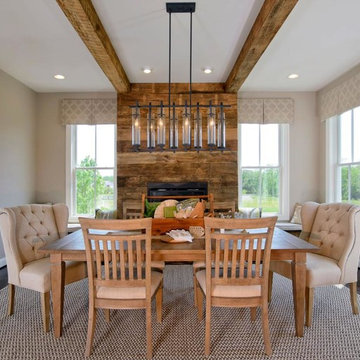
Источник вдохновения для домашнего уюта: большая отдельная столовая в стиле рустика с бежевыми стенами, паркетным полом среднего тона, стандартным камином и фасадом камина из дерева
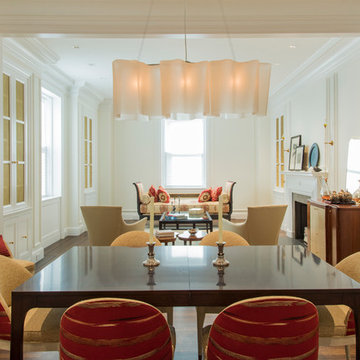
Originally one oversized Living Room, this space was divided with a very large cased opening to define a dining area. The new dining area is centered on the Foyer, while the Living Room is now centered on the Fireplace. The original formal dining room was repurposed as a Family Room.
Photo by J. Nefsky
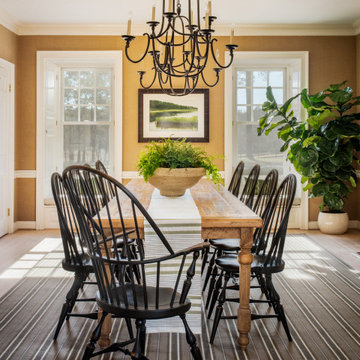
The family dining room was refreshed with a burlap wallpaper, a custom farm table, and classic windsor chairs.
Стильный дизайн: большая столовая с бежевыми стенами, светлым паркетным полом, стандартным камином, фасадом камина из дерева и бежевым полом - последний тренд
Стильный дизайн: большая столовая с бежевыми стенами, светлым паркетным полом, стандартным камином, фасадом камина из дерева и бежевым полом - последний тренд
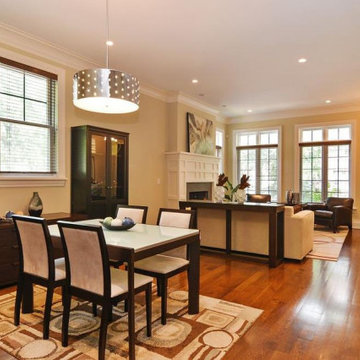
Open space dining room and living room are perfect for entertaining. This new construction home in Chicago's Lincoln Square neighborhood is the perfect mix of traditional and modern spaces.
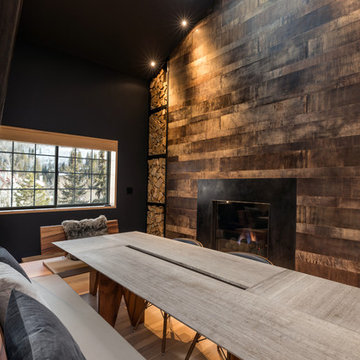
In this side of the room, a black wall matching with the wood materials around the fireplace, offer a warm and cozy ambiance for a cold night. While the light colored table and chairs that contrasts the wall, makes a light and clean look. The entire picture shows a rustic yet modish appearance of this mountain home.
Built by ULFBUILT. Contact us today to learn more.
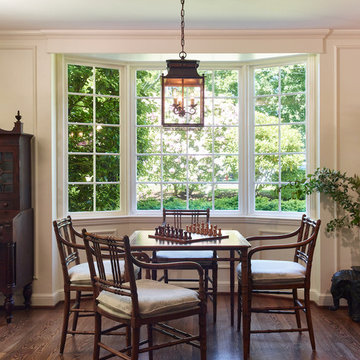
On one side of the Living Room, a bamboo games table with coordinating chairs and custom cushions provides an ideal space for family time.
Project by Portland interior design studio Jenni Leasia Interior Design. Also serving Lake Oswego, West Linn, Vancouver, Sherwood, Camas, Oregon City, Beaverton, and the whole of Greater Portland.
For more about Jenni Leasia Interior Design, click here: https://www.jennileasiadesign.com/
To learn more about this project, click here:
https://www.jennileasiadesign.com/crystal-springs
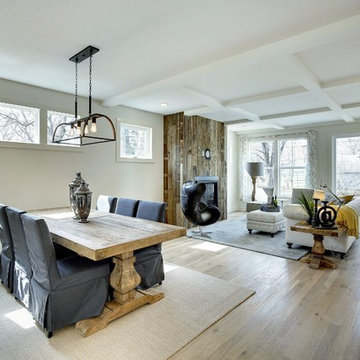
Стильный дизайн: гостиная-столовая среднего размера в стиле кантри с белыми стенами, светлым паркетным полом, стандартным камином и фасадом камина из дерева - последний тренд
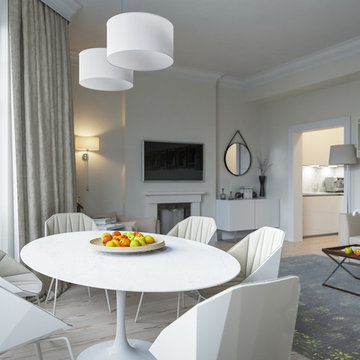
Where space is at a premium, finding furniture with just the right proportions is essential. Too big and it will dominate; too small and it will be impractical. This table is oval shaped, which allows for flexible seating - there are six chairs around it, yet the dining area still feels open. Its curved shape is echoed by the circular pendant lights above, for a harmonious feel.
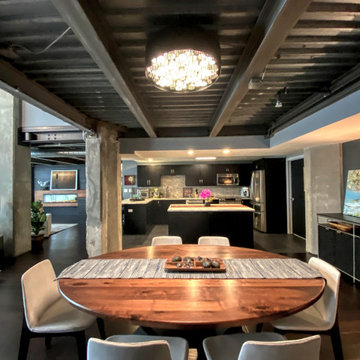
Organic Contemporary Design in an Industrial Setting… Organic Contemporary elements in an industrial building is a natural fit. Turner Design Firm designers Tessea McCrary and Jeanine Turner created a warm inviting home in the iconic Silo Point Luxury Condominiums.
Industrial Features Enhanced… Our lighting selection were chosen to mimic the structural elements. Charred wood, natural walnut and steel-look tiles were all chosen as a gesture to the industrial era’s use of raw materials.
Creating a Cohesive Look with Furnishings and Accessories… Designer Tessea McCrary added luster with curated furnishings, fixtures and accessories. Her selections of color and texture using a pallet of cream, grey and walnut wood with a hint of blue and black created an updated classic contemporary look complimenting the industrial vide.
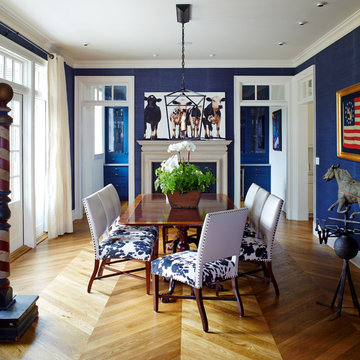
Пример оригинального дизайна: отдельная столовая среднего размера в классическом стиле с синими стенами, паркетным полом среднего тона, стандартным камином, фасадом камина из дерева и коричневым полом
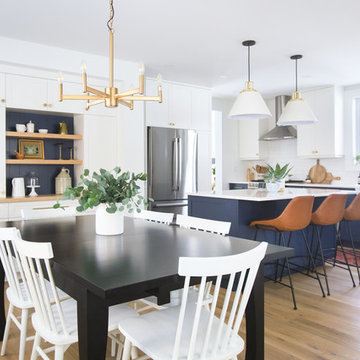
Ryan Salisbury
Свежая идея для дизайна: гостиная-столовая среднего размера в стиле неоклассика (современная классика) с белыми стенами, светлым паркетным полом, стандартным камином, фасадом камина из дерева и коричневым полом - отличное фото интерьера
Свежая идея для дизайна: гостиная-столовая среднего размера в стиле неоклассика (современная классика) с белыми стенами, светлым паркетным полом, стандартным камином, фасадом камина из дерева и коричневым полом - отличное фото интерьера
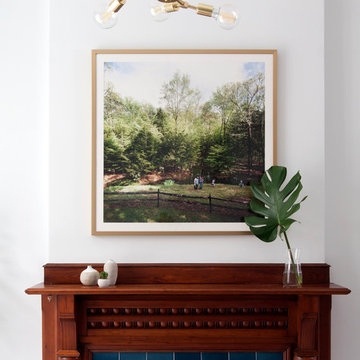
Пример оригинального дизайна: кухня-столовая среднего размера в скандинавском стиле с белыми стенами, полом из керамогранита, стандартным камином, фасадом камина из дерева и серым полом
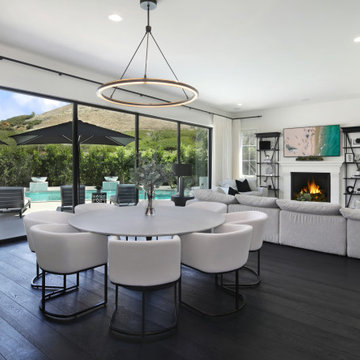
Свежая идея для дизайна: большая кухня-столовая в стиле модернизм с белыми стенами, темным паркетным полом, стандартным камином, фасадом камина из дерева и черным полом - отличное фото интерьера
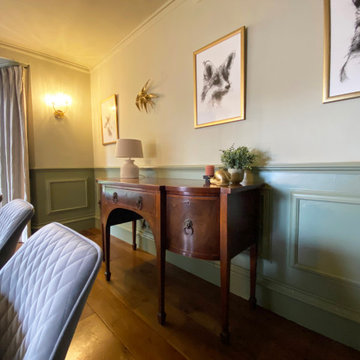
This luxurious dining room had a great transformation. The table and sideboard had to stay, everything else has been changed.
На фото: большая столовая в современном стиле с зелеными стенами, темным паркетным полом, печью-буржуйкой, фасадом камина из дерева, коричневым полом, балками на потолке и панелями на части стены
На фото: большая столовая в современном стиле с зелеными стенами, темным паркетным полом, печью-буржуйкой, фасадом камина из дерева, коричневым полом, балками на потолке и панелями на части стены
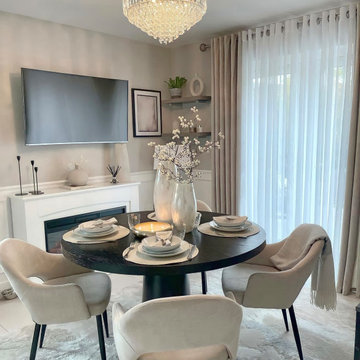
Источник вдохновения для домашнего уюта: отдельная столовая среднего размера в классическом стиле с бежевыми стенами, полом из ламината, стандартным камином, фасадом камина из дерева, бежевым полом и панелями на части стены

Open floor plan dining room featuring a custom vaulted ceilings and antique reclaimed wood beams.
Пример оригинального дизайна: большая гостиная-столовая в стиле неоклассика (современная классика) с белыми стенами, паркетным полом среднего тона, стандартным камином, фасадом камина из дерева, коричневым полом и сводчатым потолком
Пример оригинального дизайна: большая гостиная-столовая в стиле неоклассика (современная классика) с белыми стенами, паркетным полом среднего тона, стандартным камином, фасадом камина из дерева, коричневым полом и сводчатым потолком
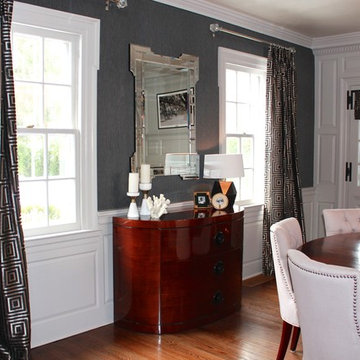
Свежая идея для дизайна: большая отдельная столовая в современном стиле с темным паркетным полом, стандартным камином, фасадом камина из дерева и серыми стенами - отличное фото интерьера
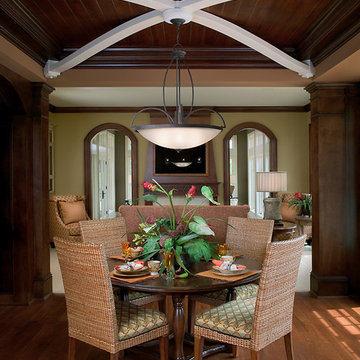
The best of British Colonial style can be yours in this elegant estate. Highlights include exquisite details, including carved trim, casings and woodwork, a bell-beamed dining area, and a three-season porch with built-in fireplace and barbecue. A full glass conservatory offers panoramic views while a breezeway between the main house and garage serves up vintage charm. Five bedrooms, 4 ½ baths, a large kitchen with island and more than 5,000 square feet make this the perfect family home.
Столовая с фасадом камина из дерева – фото дизайна интерьера с высоким бюджетом
3