Столовая с фасадом камина из дерева – фото дизайна интерьера
Сортировать:
Бюджет
Сортировать:Популярное за сегодня
181 - 200 из 2 418 фото
1 из 2
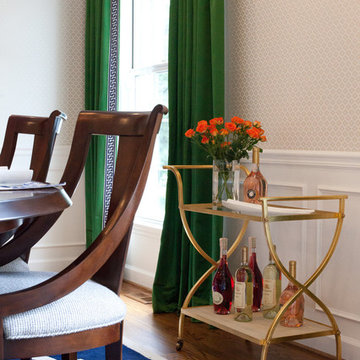
Cori Nation's Photography
Свежая идея для дизайна: отдельная столовая среднего размера в стиле неоклассика (современная классика) с бежевыми стенами, светлым паркетным полом, стандартным камином и фасадом камина из дерева - отличное фото интерьера
Свежая идея для дизайна: отдельная столовая среднего размера в стиле неоклассика (современная классика) с бежевыми стенами, светлым паркетным полом, стандартным камином и фасадом камина из дерева - отличное фото интерьера
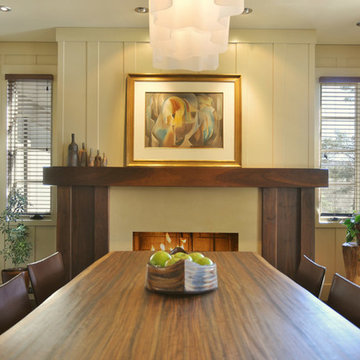
This renovation in north Asheville has updated finishes and modernization throughout while still maintaining the style and layout of the original house. New insulation and heating and cooling systems dramatically improves the comfort and energy efficiency.
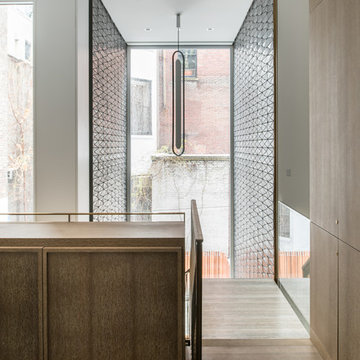
Townhouse dining room and stair hall.
Photo by Alan Tansey. Architecture and Interior Design by MKCA.
Пример оригинального дизайна: гостиная-столовая среднего размера в стиле модернизм с белыми стенами, паркетным полом среднего тона, стандартным камином и фасадом камина из дерева
Пример оригинального дизайна: гостиная-столовая среднего размера в стиле модернизм с белыми стенами, паркетным полом среднего тона, стандартным камином и фасадом камина из дерева
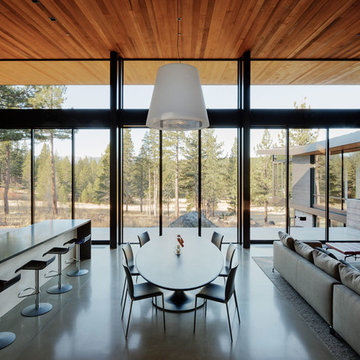
Стильный дизайн: кухня-столовая среднего размера в стиле модернизм с белыми стенами, бетонным полом, горизонтальным камином, фасадом камина из дерева и серым полом - последний тренд
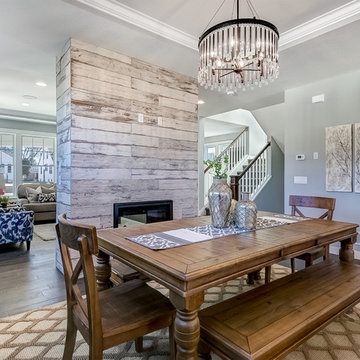
На фото: гостиная-столовая среднего размера в стиле неоклассика (современная классика) с серыми стенами, темным паркетным полом, двусторонним камином, фасадом камина из дерева и коричневым полом
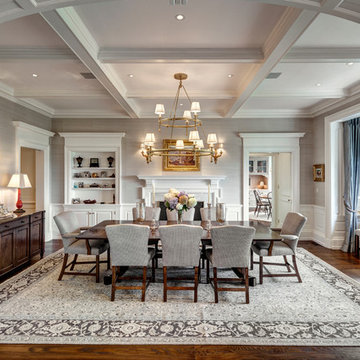
HOBI Award 2014 - Winner - Best Custom Home 12,000- 14,000 sf
Charles Hilton Architects
Woodruff/Brown Architectural Photography
На фото: отдельная столовая в классическом стиле с серыми стенами, стандартным камином, фасадом камина из дерева и паркетным полом среднего тона с
На фото: отдельная столовая в классическом стиле с серыми стенами, стандартным камином, фасадом камина из дерева и паркетным полом среднего тона с
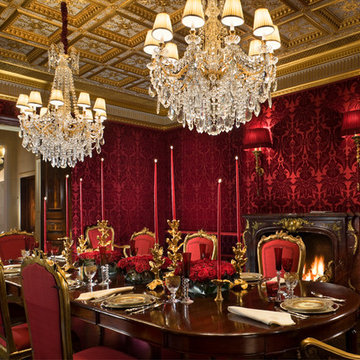
Renowned Interior Designer Richard Keith Langham selected and designed custom furniture, fabrics, and fabulous antique finds including fireplace mantels and chandeliers, and accessories that together set the backdrop for the Owner’s growing art and furniture collections.
Historic New York City Townhouse | Renovation by Brian O'Keefe Architect, PC, with Interior Design by Richard Keith Langham
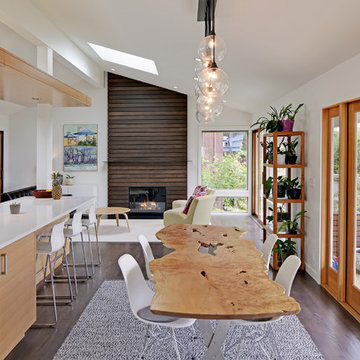
A collaborative space for entertaining, dining and gathering.
Свежая идея для дизайна: гостиная-столовая в современном стиле с белыми стенами, темным паркетным полом, стандартным камином и фасадом камина из дерева - отличное фото интерьера
Свежая идея для дизайна: гостиная-столовая в современном стиле с белыми стенами, темным паркетным полом, стандартным камином и фасадом камина из дерева - отличное фото интерьера

Идея дизайна: гостиная-столовая среднего размера в стиле кантри с серыми стенами, темным паркетным полом, двусторонним камином, фасадом камина из дерева, коричневым полом, потолком с обоями и деревянными стенами
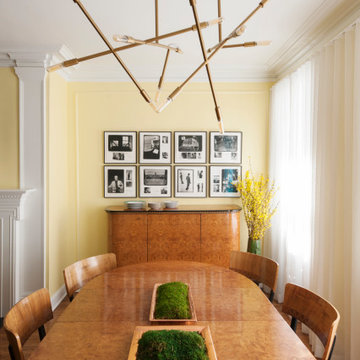
The dining area is positioned at the end of the formal living room, near the street-facing windows. Its museum grade Biedermeirer table, chairs, and console are contrasted with a series of black and white photographs from the 1980s and a bold contemporary chandelier. The soft yellow of the walls and crisp white trim help to balance the composition.
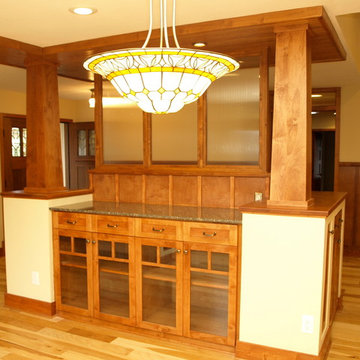
Open floor plan for Living, Dining, Entry, and Family Room. Crafted wood columns separate the spaces visually with woodsy ceiling paneling. Built in storage and buffet on all sides of Craftsman style island
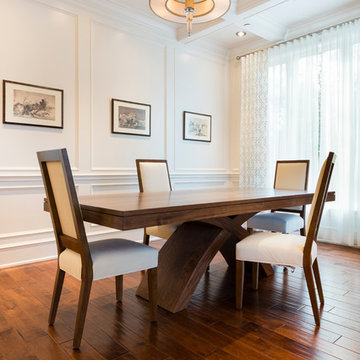
Paul Grdina Photography
На фото: большая кухня-столовая в классическом стиле с серыми стенами, паркетным полом среднего тона, стандартным камином и фасадом камина из дерева с
На фото: большая кухня-столовая в классическом стиле с серыми стенами, паркетным полом среднего тона, стандартным камином и фасадом камина из дерева с
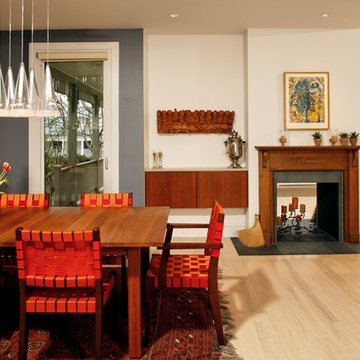
Gregg Hadley
Пример оригинального дизайна: гостиная-столовая среднего размера в современном стиле с двусторонним камином, белыми стенами, светлым паркетным полом, фасадом камина из дерева и бежевым полом
Пример оригинального дизайна: гостиная-столовая среднего размера в современном стиле с двусторонним камином, белыми стенами, светлым паркетным полом, фасадом камина из дерева и бежевым полом
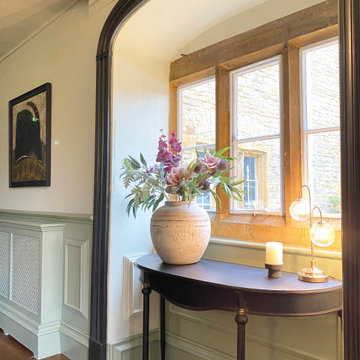
This luxurious dining room had a great transformation. The table and sideboard had to stay, everything else has been changed.
Стильный дизайн: большая столовая в современном стиле с зелеными стенами, темным паркетным полом, печью-буржуйкой, фасадом камина из дерева, коричневым полом, балками на потолке и панелями на части стены - последний тренд
Стильный дизайн: большая столовая в современном стиле с зелеными стенами, темным паркетным полом, печью-буржуйкой, фасадом камина из дерева, коричневым полом, балками на потолке и панелями на части стены - последний тренд
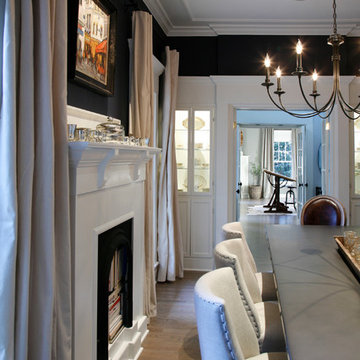
Barbara Brown Photography
Свежая идея для дизайна: большая отдельная столовая в стиле фьюжн с синими стенами, паркетным полом среднего тона, стандартным камином и фасадом камина из дерева - отличное фото интерьера
Свежая идея для дизайна: большая отдельная столовая в стиле фьюжн с синими стенами, паркетным полом среднего тона, стандартным камином и фасадом камина из дерева - отличное фото интерьера
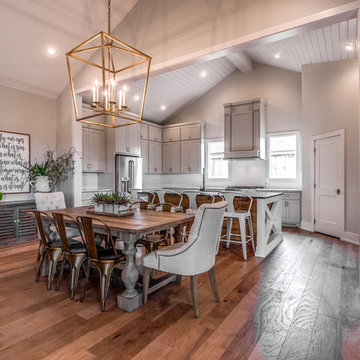
Walter Galaviz Photography
Идея дизайна: большая гостиная-столовая в стиле неоклассика (современная классика) с серыми стенами, светлым паркетным полом, стандартным камином, фасадом камина из дерева и бежевым полом
Идея дизайна: большая гостиная-столовая в стиле неоклассика (современная классика) с серыми стенами, светлым паркетным полом, стандартным камином, фасадом камина из дерева и бежевым полом
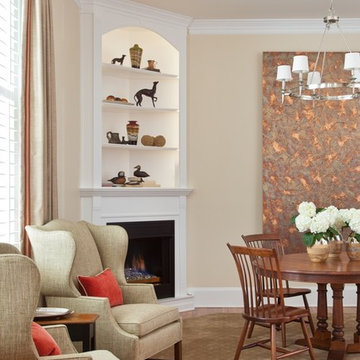
Gordon Gregory Photography
Пример оригинального дизайна: гостиная-столовая среднего размера в стиле кантри с бежевыми стенами, светлым паркетным полом, угловым камином и фасадом камина из дерева
Пример оригинального дизайна: гостиная-столовая среднего размера в стиле кантри с бежевыми стенами, светлым паркетным полом, угловым камином и фасадом камина из дерева
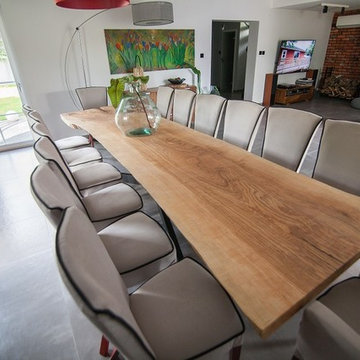
Стильный дизайн: огромная столовая в стиле модернизм с фасадом камина из дерева - последний тренд
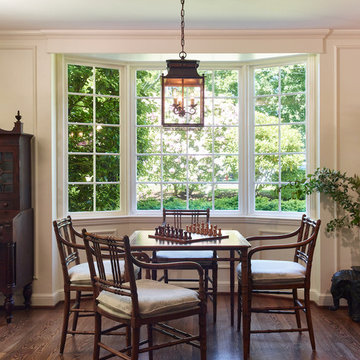
On one side of the Living Room, a bamboo games table with coordinating chairs and custom cushions provides an ideal space for family time.
Project by Portland interior design studio Jenni Leasia Interior Design. Also serving Lake Oswego, West Linn, Vancouver, Sherwood, Camas, Oregon City, Beaverton, and the whole of Greater Portland.
For more about Jenni Leasia Interior Design, click here: https://www.jennileasiadesign.com/
To learn more about this project, click here:
https://www.jennileasiadesign.com/crystal-springs
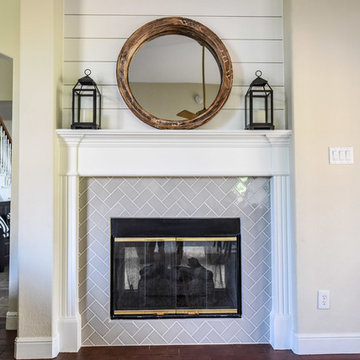
Photos by Darby Kate Photography
На фото: столовая среднего размера в стиле кантри с белыми стенами, ковровым покрытием, двусторонним камином и фасадом камина из дерева
На фото: столовая среднего размера в стиле кантри с белыми стенами, ковровым покрытием, двусторонним камином и фасадом камина из дерева
Столовая с фасадом камина из дерева – фото дизайна интерьера
10