Столовая с фасадом камина из дерева и обоями на стенах – фото дизайна интерьера
Сортировать:
Бюджет
Сортировать:Популярное за сегодня
1 - 20 из 43 фото
1 из 3

For the Richmond Symphony Showhouse in 2018. This room was designed by David Barden Designs, photographed by Ansel Olsen. The Mural is "Bel Aire" in the "Emerald" colorway. Installed above a chair rail that was painted to match.
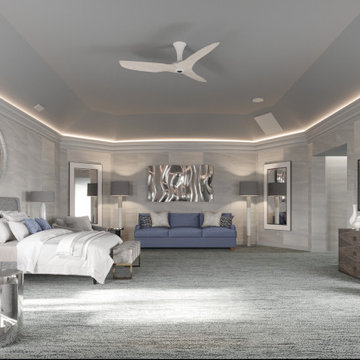
We included new furnishings in this home’s main levels transitional space. New art & furnishings as well as unique artifacts such as the foyers sculptural pieces. In the living room we included unique furnishings such as the velvet swivel chairs with metal backs, the new grey modular sectional, new occasional tables, as well as the dark velvet fixed curtains. The office redesign includes a custom paneled ceiling wallpaper as well as a bold two-piece black forest marble desk and other essentials. The dining room started as a blank canvas until we included a new glass dining table, acrylic chairs as well as a cowhide rug to serve as an anchor to the rooms clean open feel. The walls were all painted with Benjamin Moore’s 2134-60 Whitestone in flat finish.
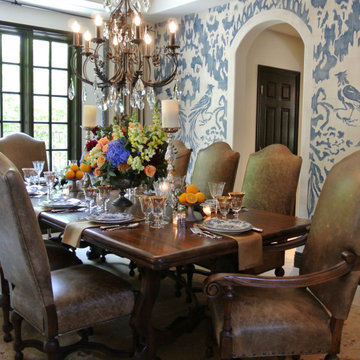
Most think the wall treatment is paper however it is actually a painted mural inspired by a small swatch of antique Fortuny silk fabric that the artists and I needed to imagine perhaps the full repeat could have been. This mural is absolutely one-of-a-kind and finished with a linen texture.
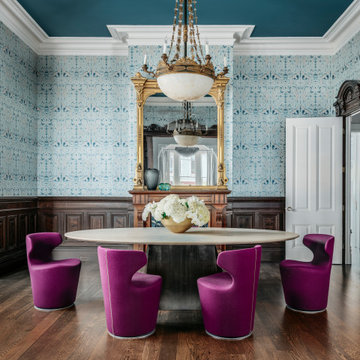
Источник вдохновения для домашнего уюта: кухня-столовая в современном стиле с стандартным камином, фасадом камина из дерева и обоями на стенах

Пример оригинального дизайна: большая отдельная столовая в стиле неоклассика (современная классика) с разноцветными стенами, паркетным полом среднего тона, стандартным камином, фасадом камина из дерева, коричневым полом, кессонным потолком и обоями на стенах
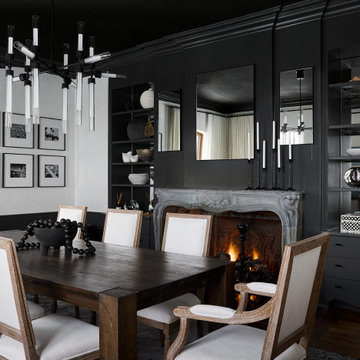
The fireplace and built-ins were painted in the same deep charcoal grey as the ceiling and crown for a monochromatic effect. Above the fireplace mantle, we removed the ornate millwork and selected antique mirrors that add to the moody feel in the space. We completed the design by selecting a modern cylindrical chandelier and a minimal gallery wall with simple black frames.
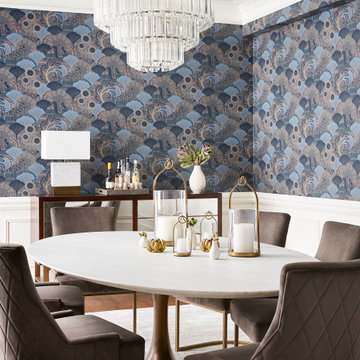
На фото: большая столовая в стиле неоклассика (современная классика) с синими стенами, паркетным полом среднего тона, стандартным камином, фасадом камина из дерева, коричневым полом и обоями на стенах с

This 6,000sf luxurious custom new construction 5-bedroom, 4-bath home combines elements of open-concept design with traditional, formal spaces, as well. Tall windows, large openings to the back yard, and clear views from room to room are abundant throughout. The 2-story entry boasts a gently curving stair, and a full view through openings to the glass-clad family room. The back stair is continuous from the basement to the finished 3rd floor / attic recreation room.
The interior is finished with the finest materials and detailing, with crown molding, coffered, tray and barrel vault ceilings, chair rail, arched openings, rounded corners, built-in niches and coves, wide halls, and 12' first floor ceilings with 10' second floor ceilings.
It sits at the end of a cul-de-sac in a wooded neighborhood, surrounded by old growth trees. The homeowners, who hail from Texas, believe that bigger is better, and this house was built to match their dreams. The brick - with stone and cast concrete accent elements - runs the full 3-stories of the home, on all sides. A paver driveway and covered patio are included, along with paver retaining wall carved into the hill, creating a secluded back yard play space for their young children.
Project photography by Kmieick Imagery.
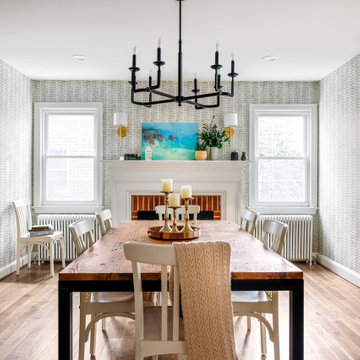
На фото: отдельная столовая среднего размера в стиле неоклассика (современная классика) с серыми стенами, паркетным полом среднего тона, стандартным камином, фасадом камина из дерева, коричневым полом и обоями на стенах
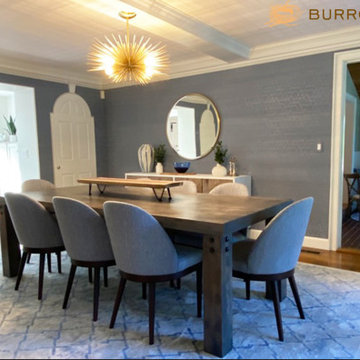
The dining room already had a beamed ceiling with painted vintage embossed wallpaper. We added this beautiful vinyl to the walls in a slate blue with modern trellis pattern that suited both the homeowner's tastes. It's washable and adds a perfect sheen to lend a little formality.
The trim was given a fresh coat of paint and the fireplace accented in Benjamin Moore's Coventry Grey. A sputnik pendant adds a touch of mid-century glam, juxtaposing the rustic table. The dining table was commissioned locally of reclaimed barnwood. The chairs are of navy tweed, a durable fabric to withstand many family dinners for years to come. A buffet was added to use as a serveboard, as well as provide additional storage. The rug is a durable poly that will withstand spills better than wool.
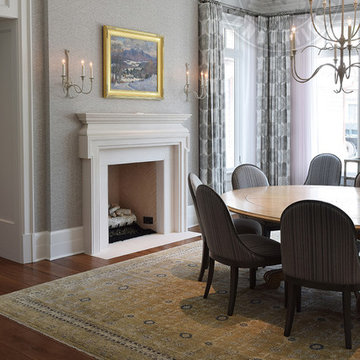
Elegant molding frames the luxurious neutral color palette and textured wall coverings. Across from the expansive quarry stone fireplace, picture windows overlook the adjoining copse. Upstairs, a light-filled gallery crowns the main entry hall. Floor: 5”+7”+9-1/2” random width plank | Vintage French Oak | Rustic Character | Victorian Collection hand scraped | pillowed edge | color Golden Oak | Satin Hardwax Oil. For more information please email us at: sales@signaturehardwoods.com
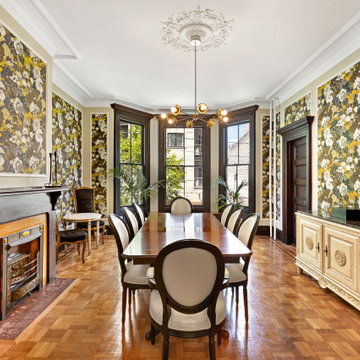
Идея дизайна: большая гостиная-столовая в современном стиле с светлым паркетным полом, стандартным камином, фасадом камина из дерева, коричневым полом, сводчатым потолком и обоями на стенах

Свежая идея для дизайна: столовая среднего размера в стиле кантри с с кухонным уголком, коричневыми стенами, паркетным полом среднего тона, коричневым полом, стандартным камином, фасадом камина из дерева, многоуровневым потолком и обоями на стенах - отличное фото интерьера
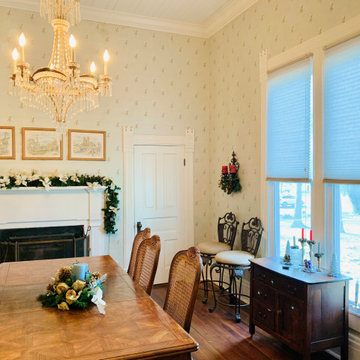
Custom Top Down Bottom Up Cellular Shades from Acadia Shutters
На фото: отдельная столовая среднего размера в викторианском стиле с бежевыми стенами, темным паркетным полом, стандартным камином, фасадом камина из дерева, коричневым полом, деревянным потолком и обоями на стенах с
На фото: отдельная столовая среднего размера в викторианском стиле с бежевыми стенами, темным паркетным полом, стандартным камином, фасадом камина из дерева, коричневым полом, деревянным потолком и обоями на стенах с
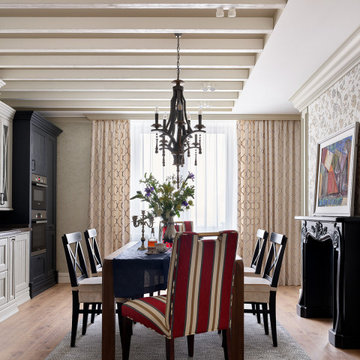
Стильный дизайн: большая кухня-столовая в классическом стиле с серыми стенами, полом из ламината, фасадом камина из дерева, коричневым полом, балками на потолке и обоями на стенах - последний тренд
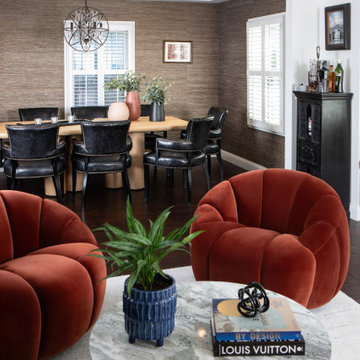
The living room/ding room area has 4 burnt orange velvet swivel chairs with a built in window seat and fireplace. Dark wood flooring and a textured grass cloth compliments the dining area. We utilized a blond wood modern table with black leather dining chairs.
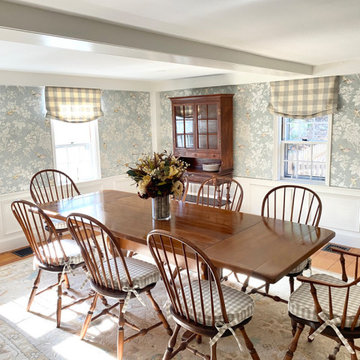
Источник вдохновения для домашнего уюта: большая столовая в классическом стиле с синими стенами, светлым паркетным полом, стандартным камином, фасадом камина из дерева, балками на потолке и обоями на стенах
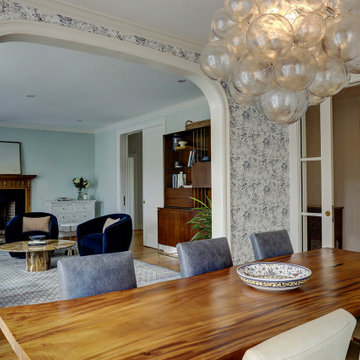
Свежая идея для дизайна: столовая в стиле неоклассика (современная классика) с стандартным камином, фасадом камина из дерева и обоями на стенах - отличное фото интерьера
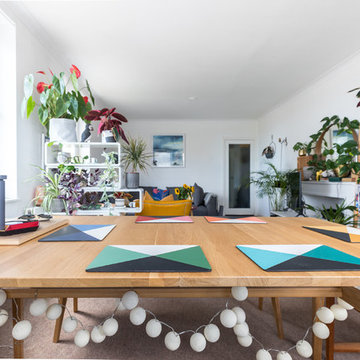
Bright, south facing open plan living -dining room with a sea view. A comfortable grey corner sofa complemented with a bright, mustard yellow armchair. Open shelving to create a subtle divide from the dining area. Lots of houseplants in attractive monochrome pots. Brightly accessorised wooden dining table
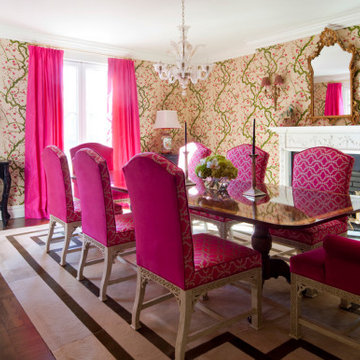
Идея дизайна: кухня-столовая среднего размера в стиле неоклассика (современная классика) с разноцветными стенами, темным паркетным полом, стандартным камином, фасадом камина из дерева, коричневым полом и обоями на стенах
Столовая с фасадом камина из дерева и обоями на стенах – фото дизайна интерьера
1