Столовая с фасадом камина из дерева – фото дизайна интерьера
Сортировать:
Бюджет
Сортировать:Популярное за сегодня
121 - 140 из 2 418 фото
1 из 2
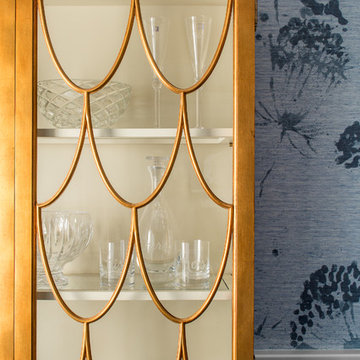
Sean Litchfield
На фото: отдельная столовая среднего размера в классическом стиле с синими стенами, темным паркетным полом и фасадом камина из дерева без камина
На фото: отдельная столовая среднего размера в классическом стиле с синими стенами, темным паркетным полом и фасадом камина из дерева без камина
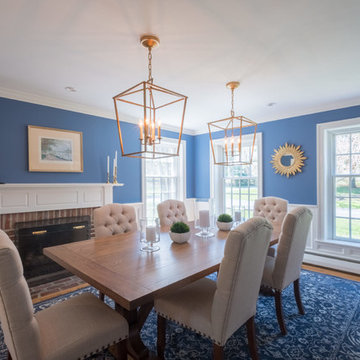
This kitchen and dining room remodel gave this transitional/traditional home a fresh and chic update. The kitchen features a black granite counters, top of the line appliances, a wet bar, a custom-built wall cabinet for storage and a place for charging electronics, and a large center island. The blue island features seating for four, lots of storage and microwave drawer. Its counter is made of two layers of Carrara marble. In the dining room, the custom-made wainscoting and fireplace surround mimic the kitchen cabinetry, providing a cohesive and modern look.
RUDLOFF Custom Builders has won Best of Houzz for Customer Service in 2014, 2015 2016 and 2017. We also were voted Best of Design in 2016, 2017 and 2018, which only 2% of professionals receive. Rudloff Custom Builders has been featured on Houzz in their Kitchen of the Week, What to Know About Using Reclaimed Wood in the Kitchen as well as included in their Bathroom WorkBook article. We are a full service, certified remodeling company that covers all of the Philadelphia suburban area. This business, like most others, developed from a friendship of young entrepreneurs who wanted to make a difference in their clients’ lives, one household at a time. This relationship between partners is much more than a friendship. Edward and Stephen Rudloff are brothers who have renovated and built custom homes together paying close attention to detail. They are carpenters by trade and understand concept and execution. RUDLOFF CUSTOM BUILDERS will provide services for you with the highest level of professionalism, quality, detail, punctuality and craftsmanship, every step of the way along our journey together.
Specializing in residential construction allows us to connect with our clients early in the design phase to ensure that every detail is captured as you imagined. One stop shopping is essentially what you will receive with RUDLOFF CUSTOM BUILDERS from design of your project to the construction of your dreams, executed by on-site project managers and skilled craftsmen. Our concept: envision our client’s ideas and make them a reality. Our mission: CREATING LIFETIME RELATIONSHIPS BUILT ON TRUST AND INTEGRITY.
Photo Credit: JMB Photoworks
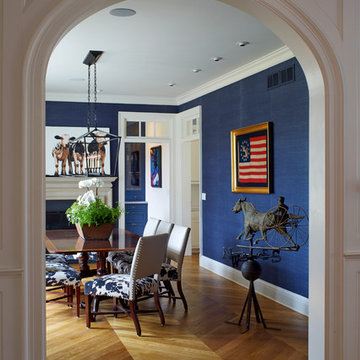
Пример оригинального дизайна: отдельная столовая среднего размера в классическом стиле с синими стенами, паркетным полом среднего тона, стандартным камином, фасадом камина из дерева и коричневым полом
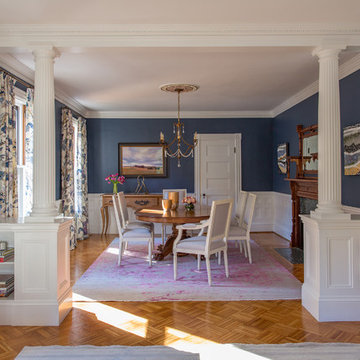
As seen on This Old House, photo by Eric Roth
На фото: большая гостиная-столовая в викторианском стиле с синими стенами, паркетным полом среднего тона, стандартным камином и фасадом камина из дерева с
На фото: большая гостиная-столовая в викторианском стиле с синими стенами, паркетным полом среднего тона, стандартным камином и фасадом камина из дерева с
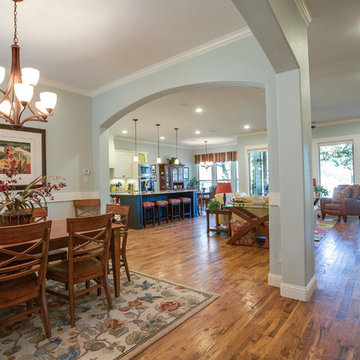
Ariana Miller with ANM Photography. www.anmphoto.com.
На фото: огромная гостиная-столовая в классическом стиле с синими стенами, светлым паркетным полом, стандартным камином и фасадом камина из дерева с
На фото: огромная гостиная-столовая в классическом стиле с синими стенами, светлым паркетным полом, стандартным камином и фасадом камина из дерева с
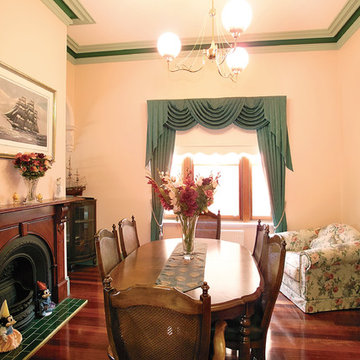
Formal Dining Room with Victoria fireplace with timber mantle. Glass cabinets contain clients praised porcelain collection and model ships interest. New Victorian cornices were replaced and lighting was true to the period.

4 pendant chandelier, custom wood wall design, ceramic tile flooring, marble waterfall island, under bar storage, sliding pantry barn door, wood cabinets, large modern cabinet handles, glass tile backsplash
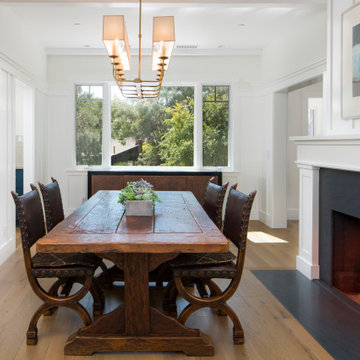
Источник вдохновения для домашнего уюта: столовая в морском стиле с белыми стенами, паркетным полом среднего тона, стандартным камином, фасадом камина из дерева и коричневым полом
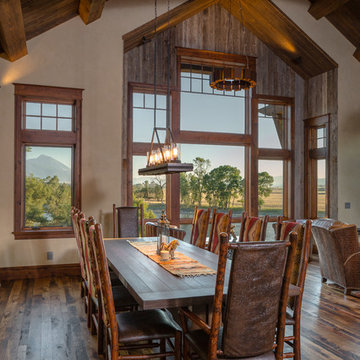
Custom Hickory table we designed and built for one of our homes
Стильный дизайн: столовая в стиле рустика с разноцветными стенами, паркетным полом среднего тона, печью-буржуйкой, фасадом камина из дерева и разноцветным полом - последний тренд
Стильный дизайн: столовая в стиле рустика с разноцветными стенами, паркетным полом среднего тона, печью-буржуйкой, фасадом камина из дерева и разноцветным полом - последний тренд
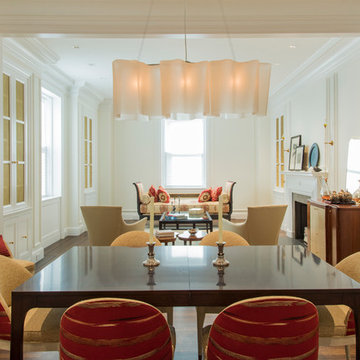
Originally one oversized Living Room, this space was divided with a very large cased opening to define a dining area. The new dining area is centered on the Foyer, while the Living Room is now centered on the Fireplace. The original formal dining room was repurposed as a Family Room.
Photo by J. Nefsky
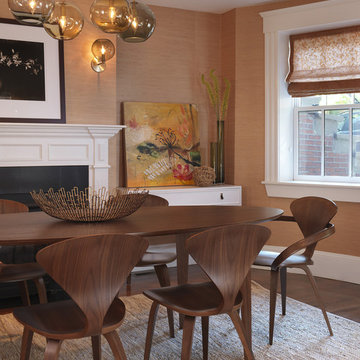
Идея дизайна: столовая в стиле неоклассика (современная классика) с оранжевыми стенами, темным паркетным полом, стандартным камином и фасадом камина из дерева

The Dining Room wall color is Sherwin Williams 6719 Gecko. This darling Downtown Raleigh Cottage is over 100 years old. The current owners wanted to have some fun in their historic home! Sherwin Williams and Restoration Hardware paint colors inside add a contemporary feel.
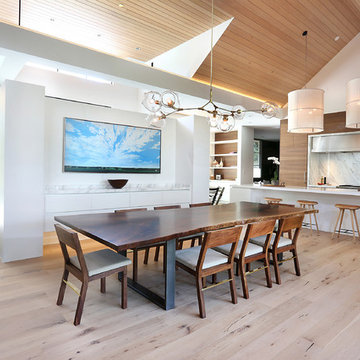
Пример оригинального дизайна: гостиная-столовая среднего размера в современном стиле с белыми стенами, паркетным полом среднего тона, стандартным камином, фасадом камина из дерева и коричневым полом
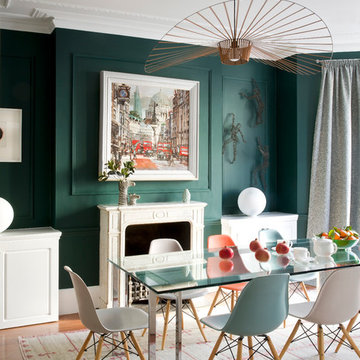
Идея дизайна: большая отдельная столовая в стиле неоклассика (современная классика) с зелеными стенами, паркетным полом среднего тона, стандартным камином и фасадом камина из дерева
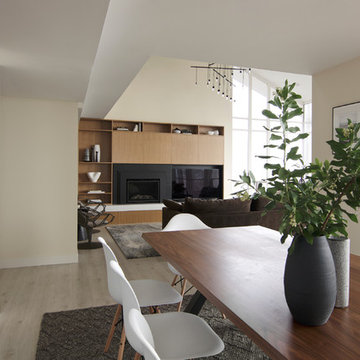
Modern dining and living rooms design
Photography by Yulia Piterkina | www.06place.com
Стильный дизайн: кухня-столовая среднего размера в современном стиле с бежевыми стенами, полом из винила, фасадом камина из дерева и серым полом без камина - последний тренд
Стильный дизайн: кухня-столовая среднего размера в современном стиле с бежевыми стенами, полом из винила, фасадом камина из дерева и серым полом без камина - последний тренд
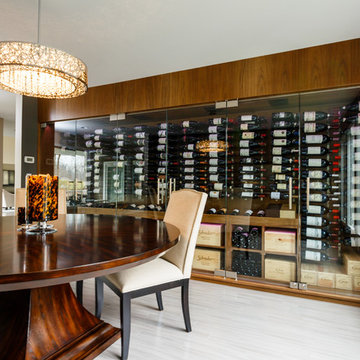
Custom built wine cabinet in owners dining room. Cabinet made of black walnut and seamless glass.
Источник вдохновения для домашнего уюта: отдельная столовая среднего размера в стиле неоклассика (современная классика) с коричневыми стенами, темным паркетным полом и фасадом камина из дерева без камина
Источник вдохновения для домашнего уюта: отдельная столовая среднего размера в стиле неоклассика (современная классика) с коричневыми стенами, темным паркетным полом и фасадом камина из дерева без камина
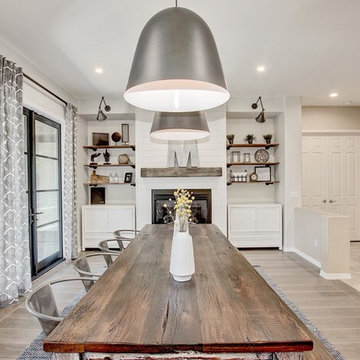
На фото: отдельная столовая среднего размера в стиле шебби-шик с белыми стенами, полом из керамогранита, стандартным камином и фасадом камина из дерева

David Lauer Photography
Пример оригинального дизайна: большая гостиная-столовая в современном стиле с бежевыми стенами, паркетным полом среднего тона, двусторонним камином и фасадом камина из дерева
Пример оригинального дизайна: большая гостиная-столовая в современном стиле с бежевыми стенами, паркетным полом среднего тона, двусторонним камином и фасадом камина из дерева

Gorgeous living and dining area with bobs of black and red.
Werner Straube
Пример оригинального дизайна: большая отдельная столовая в современном стиле с белыми стенами, темным паркетным полом, коричневым полом, стандартным камином, фасадом камина из дерева и многоуровневым потолком
Пример оригинального дизайна: большая отдельная столовая в современном стиле с белыми стенами, темным паркетным полом, коричневым полом, стандартным камином, фасадом камина из дерева и многоуровневым потолком
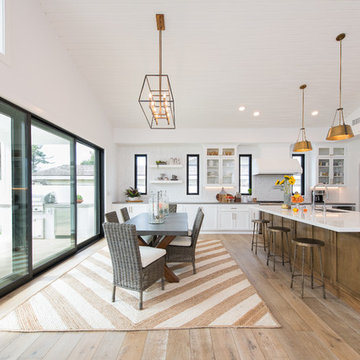
The white oak hardwood flooring is front and center here, along with glass front cabinetry and Hinkley lighting. Photo Credit: Leigh Ann Rowe
На фото: большая кухня-столовая в стиле кантри с белыми стенами, паркетным полом среднего тона, фасадом камина из дерева и коричневым полом без камина с
На фото: большая кухня-столовая в стиле кантри с белыми стенами, паркетным полом среднего тона, фасадом камина из дерева и коричневым полом без камина с
Столовая с фасадом камина из дерева – фото дизайна интерьера
7