Столовая с фасадом камина из бетона и серым полом – фото дизайна интерьера
Сортировать:
Бюджет
Сортировать:Популярное за сегодня
41 - 60 из 196 фото
1 из 3
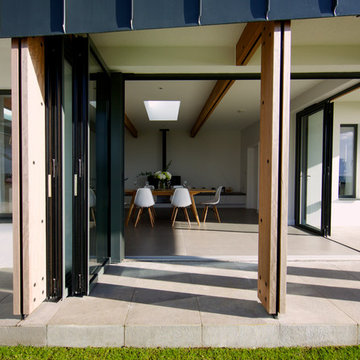
William Layzell
Свежая идея для дизайна: кухня-столовая среднего размера в современном стиле с белыми стенами, полом из керамической плитки, печью-буржуйкой, фасадом камина из бетона и серым полом - отличное фото интерьера
Свежая идея для дизайна: кухня-столовая среднего размера в современном стиле с белыми стенами, полом из керамической плитки, печью-буржуйкой, фасадом камина из бетона и серым полом - отличное фото интерьера
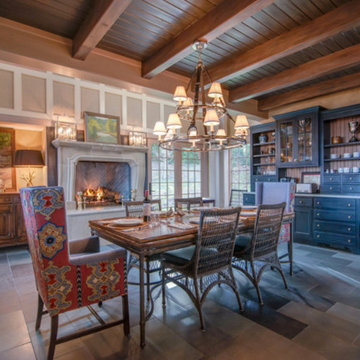
Свежая идея для дизайна: большая кухня-столовая в стиле кантри с бежевыми стенами, полом из сланца, подвесным камином, фасадом камина из бетона и серым полом - отличное фото интерьера
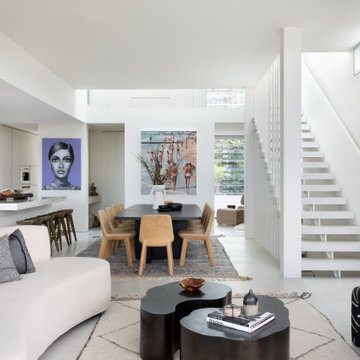
Идея дизайна: столовая среднего размера в современном стиле с белыми стенами, бетонным полом, стандартным камином, фасадом камина из бетона и серым полом
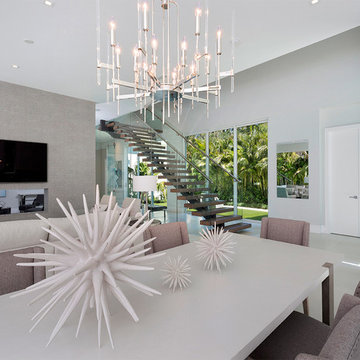
Dining Room
На фото: гостиная-столовая среднего размера в стиле модернизм с серыми стенами, полом из керамогранита, двусторонним камином, фасадом камина из бетона и серым полом с
На фото: гостиная-столовая среднего размера в стиле модернизм с серыми стенами, полом из керамогранита, двусторонним камином, фасадом камина из бетона и серым полом с
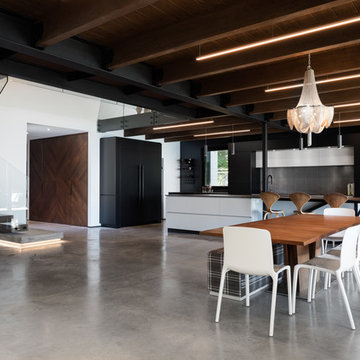
Стильный дизайн: большая гостиная-столовая в современном стиле с белыми стенами, бетонным полом, горизонтальным камином, фасадом камина из бетона и серым полом - последний тренд

The kitchen and breakfast area are kept simple and modern, featuring glossy flat panel cabinets, modern appliances and finishes, as well as warm woods. The dining area was also given a modern feel, but we incorporated strong bursts of red-orange accents. The organic wooden table, modern dining chairs, and artisan lighting all come together to create an interesting and picturesque interior.
Project completed by New York interior design firm Betty Wasserman Art & Interiors, which serves New York City, as well as across the tri-state area and in The Hamptons.
For more about Betty Wasserman, click here: https://www.bettywasserman.com/
To learn more about this project, click here: https://www.bettywasserman.com/spaces/hamptons-estate/
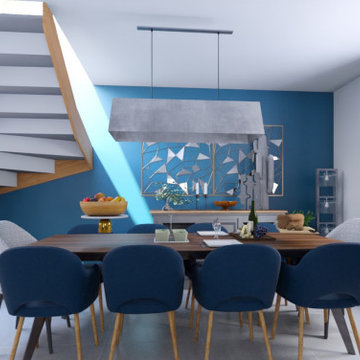
Paula et Guillaume ont acquis une nouvelle maison. Et pour la 2è fois ils ont fait appel à WherDeco. Pour cette grande pièce de vie, ils avaient envie d'espace, de décloisonnement et d'un intérieur qui arrive à mixer bien sûr leur 2 styles : le contemporain pour Guillaume et l'industriel pour Paula. Nous leur avons proposé le forfait Déco qui comprenait un conseil couleurs, des planches d'ambiances, les plans 3D et la shopping list.

New #contemporary #designs
#lights #light #lightdesign #interiordesign #couches #interiordesigner #interior #architecture #mainlinepa #montco #makeitmontco #conshy #balacynwyd #gladwynepa #home #designinspiration #manayunk #flowers #nature #philadelphia #chandelier #pendants #detailslighting #furniture #chairs #vintage
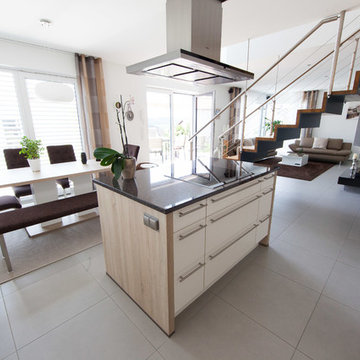
Aurora Bauträger GmbH
Стильный дизайн: большая кухня-столовая в современном стиле с белыми стенами, двусторонним камином, фасадом камина из бетона и серым полом - последний тренд
Стильный дизайн: большая кухня-столовая в современном стиле с белыми стенами, двусторонним камином, фасадом камина из бетона и серым полом - последний тренд
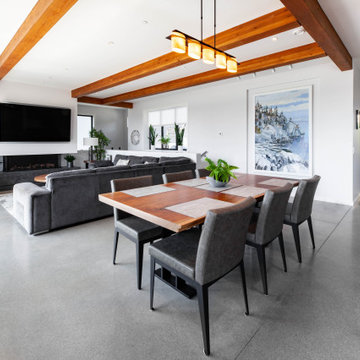
Свежая идея для дизайна: большая кухня-столовая в современном стиле с белыми стенами, бетонным полом, стандартным камином, фасадом камина из бетона, серым полом и балками на потолке - отличное фото интерьера
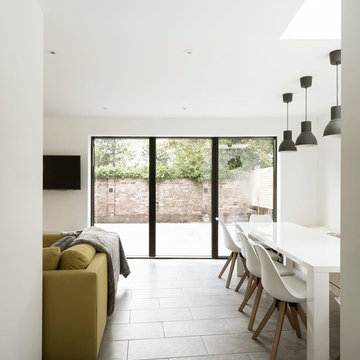
Photography by Richard Chivers https://www.rchivers.co.uk/
Marshall House is an extension to a Grade II listed dwelling in the village of Twyford, near Winchester, Hampshire. The original house dates from the 17th Century, although it had been remodelled and extended during the late 18th Century.
The clients contacted us to explore the potential to extend their home in order to suit their growing family and active lifestyle. Due to the constraints of living in a listed building, they were unsure as to what development possibilities were available. The brief was to replace an existing lean-to and 20th century conservatory with a new extension in a modern, contemporary approach. The design was developed in close consultation with the local authority as well as their historic environment department, in order to respect the existing property and work to achieve a positive planning outcome.
Like many older buildings, the dwelling had been adjusted here and there, and updated at numerous points over time. The interior of the existing property has a charm and a character - in part down to the age of the property, various bits of work over time and the wear and tear of the collective history of its past occupants. These spaces are dark, dimly lit and cosy. They have low ceilings, small windows, little cubby holes and odd corners. Walls are not parallel or perpendicular, there are steps up and down and places where you must watch not to bang your head.
The extension is accessed via a small link portion that provides a clear distinction between the old and new structures. The initial concept is centred on the idea of contrasts. The link aims to have the effect of walking through a portal into a seemingly different dwelling, that is modern, bright, light and airy with clean lines and white walls. However, complementary aspects are also incorporated, such as the strategic placement of windows and roof lights in order to cast light over walls and corners to create little nooks and private views. The overall form of the extension is informed by the awkward shape and uses of the site, resulting in the walls not being parallel in plan and splaying out at different irregular angles.
Externally, timber larch cladding is used as the primary material. This is painted black with a heavy duty barn paint, that is both long lasting and cost effective. The black finish of the extension contrasts with the white painted brickwork at the rear and side of the original house. The external colour palette of both structures is in opposition to the reality of the interior spaces. Although timber cladding is a fairly standard, commonplace material, visual depth and distinction has been created through the articulation of the boards. The inclusion of timber fins changes the way shadows are cast across the external surface during the day. Whilst at night, these are illuminated by external lighting.
A secondary entrance to the house is provided through a concealed door that is finished to match the profile of the cladding. This opens to a boot/utility room, from which a new shower room can be accessed, before proceeding to the new open plan living space and dining area.
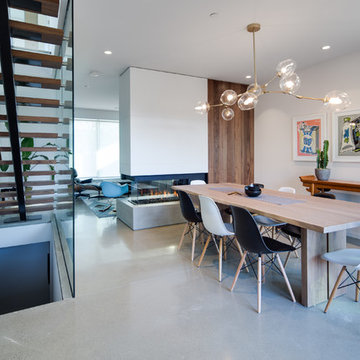
Andrew Fyfe
Источник вдохновения для домашнего уюта: кухня-столовая среднего размера в современном стиле с белыми стенами, бетонным полом, двусторонним камином, серым полом и фасадом камина из бетона
Источник вдохновения для домашнего уюта: кухня-столовая среднего размера в современном стиле с белыми стенами, бетонным полом, двусторонним камином, серым полом и фасадом камина из бетона
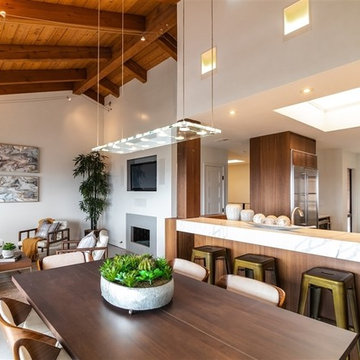
This home features unique Mid-Century architecture, with high ceilings and wood beams. It was important to keep the staging simple and functional and of course focus on a Mid-Century Modern look and feel. The furniture selection of this home is uncluttered with sleek lines both organic and geometric forms along with minimal ornamentation.
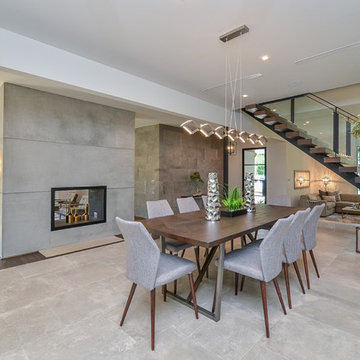
На фото: большая гостиная-столовая в стиле модернизм с белыми стенами, двусторонним камином, фасадом камина из бетона и серым полом
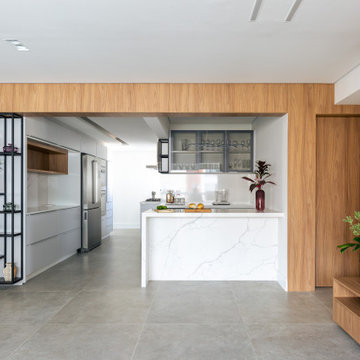
La apertura del tramo de la cocina fue fundamental para crear la integración entre los espacios. Materiales como el mármol calacata, la madera de nogal, la textura de piedra en el piso, los detalles en metal negro, fueron diseñados proporcionalmente para garantizar el equilibrio y el estilo. El panel de lamas en el salón se convierte en el protagonista entre los espacios, además de ofrecer la bienvenida a quienes entran por la puerta principal.
El espacio gourmet cuenta con cervecería, parrillero, mesada y almacenaje permitiendo la completa actividad de un espacio exquisito y lleno de practicidad.
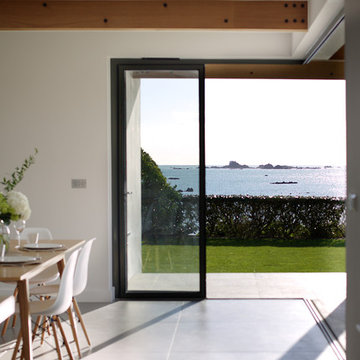
William Layzell
Источник вдохновения для домашнего уюта: кухня-столовая среднего размера в современном стиле с белыми стенами, полом из керамической плитки, печью-буржуйкой, фасадом камина из бетона и серым полом
Источник вдохновения для домашнего уюта: кухня-столовая среднего размера в современном стиле с белыми стенами, полом из керамической плитки, печью-буржуйкой, фасадом камина из бетона и серым полом

土間から1段上がった、小上がりのダイニングの向こうにキッチン、ラウンジ(オーディオルーム)が見える。
(写真:西川公朗)
Стильный дизайн: гостиная-столовая среднего размера в классическом стиле с белыми стенами, бетонным полом, серым полом, балками на потолке, печью-буржуйкой и фасадом камина из бетона - последний тренд
Стильный дизайн: гостиная-столовая среднего размера в классическом стиле с белыми стенами, бетонным полом, серым полом, балками на потолке, печью-буржуйкой и фасадом камина из бетона - последний тренд
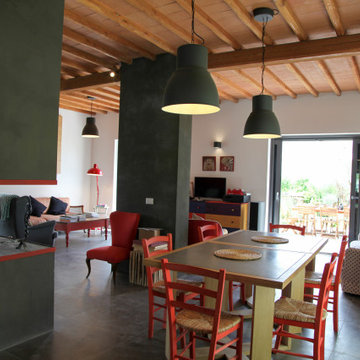
Стильный дизайн: большая гостиная-столовая в стиле рустика с белыми стенами, полом из керамогранита, горизонтальным камином, фасадом камина из бетона и серым полом - последний тренд
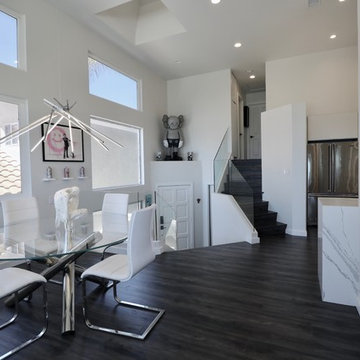
Свежая идея для дизайна: кухня-столовая среднего размера в стиле модернизм с белыми стенами, полом из ламината, стандартным камином, фасадом камина из бетона и серым полом - отличное фото интерьера
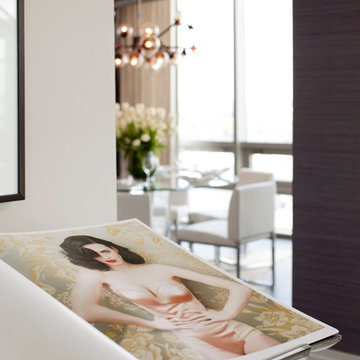
Invited Katy Perry over for dinner in this penthouse model home
Идея дизайна: большая гостиная-столовая в современном стиле с фиолетовыми стенами, полом из бамбука, стандартным камином, фасадом камина из бетона и серым полом
Идея дизайна: большая гостиная-столовая в современном стиле с фиолетовыми стенами, полом из бамбука, стандартным камином, фасадом камина из бетона и серым полом
Столовая с фасадом камина из бетона и серым полом – фото дизайна интерьера
3