Столовая с фасадом камина из бетона и серым полом – фото дизайна интерьера
Сортировать:
Бюджет
Сортировать:Популярное за сегодня
21 - 40 из 196 фото
1 из 3
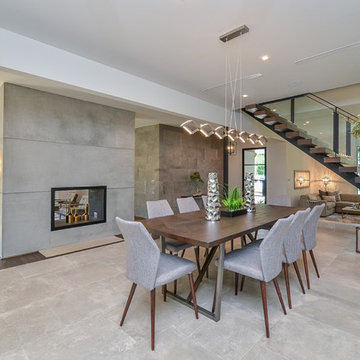
На фото: большая гостиная-столовая в стиле модернизм с белыми стенами, двусторонним камином, фасадом камина из бетона и серым полом
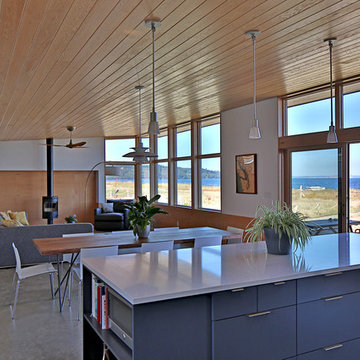
Photo: Studio Zerbey Architecture
Свежая идея для дизайна: гостиная-столовая среднего размера в стиле модернизм с разноцветными стенами, бетонным полом, печью-буржуйкой, фасадом камина из бетона и серым полом - отличное фото интерьера
Свежая идея для дизайна: гостиная-столовая среднего размера в стиле модернизм с разноцветными стенами, бетонным полом, печью-буржуйкой, фасадом камина из бетона и серым полом - отличное фото интерьера
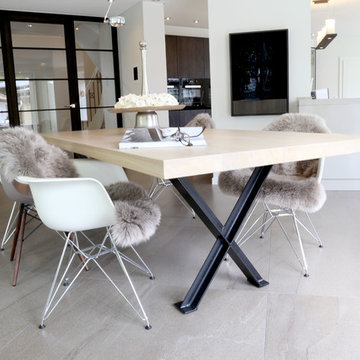
Das Tischgestell greift die Anmutung anderer Raumelemente dezent auf
Свежая идея для дизайна: большая гостиная-столовая в современном стиле с серым полом, белыми стенами, мраморным полом, печью-буржуйкой и фасадом камина из бетона - отличное фото интерьера
Свежая идея для дизайна: большая гостиная-столовая в современном стиле с серым полом, белыми стенами, мраморным полом, печью-буржуйкой и фасадом камина из бетона - отличное фото интерьера

Свежая идея для дизайна: большая гостиная-столовая в современном стиле с разноцветными стенами, бетонным полом, двусторонним камином, фасадом камина из бетона, серым полом, потолком из вагонки и панелями на стенах - отличное фото интерьера
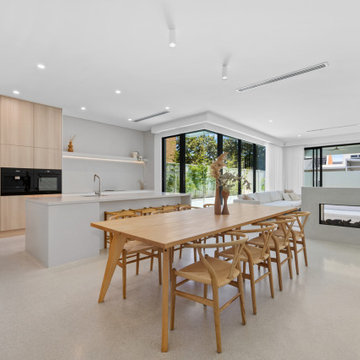
Two family homes capturing south westerly sea views of West Beach. The soaring entrance features an open oak staircase and bridge through the void channels light and sea breezes deep into the home. These homes have simple color and material palette that replicates the neutral warm tones of the sand dunes.
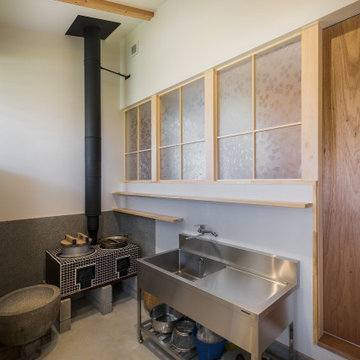
Источник вдохновения для домашнего уюта: маленькая отдельная столовая в современном стиле с белыми стенами, бетонным полом, печью-буржуйкой, фасадом камина из бетона, серым полом, балками на потолке и стенами из вагонки для на участке и в саду
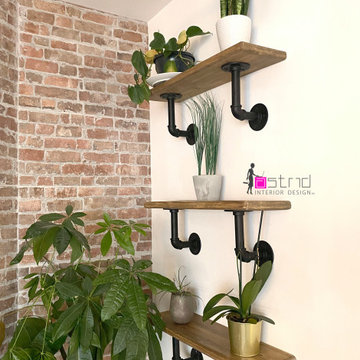
Embellishment and furnishing of a two bedrooms and two bathrooms flat situated in London.
Dining chairs from Peppermill Interiors, dining table from Wayfair, Artwork from Etsy Uk, shelves from us, Lighting from Maison Du Monde Uk, Kitchen island designed and made by us, Sofa from Willow and Hall, rug from wayfair, Bio ethanol fireplace from Ebay, sideboard from maison du Monde, golden accessories from Melody Maison and Zara Home.
The walls were initially white the brick on the walls are cladding so actual bricks that has been finely slices to be fitted on a plasterboard wall.
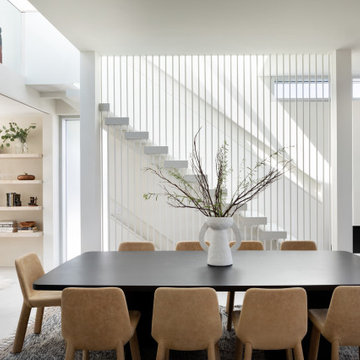
На фото: столовая среднего размера в современном стиле с белыми стенами, бетонным полом, стандартным камином, фасадом камина из бетона и серым полом
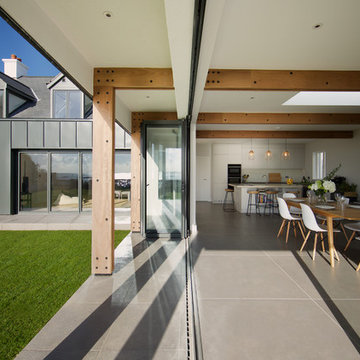
William Layzell
Пример оригинального дизайна: кухня-столовая среднего размера в современном стиле с белыми стенами, полом из керамической плитки, печью-буржуйкой, фасадом камина из бетона и серым полом
Пример оригинального дизайна: кухня-столовая среднего размера в современном стиле с белыми стенами, полом из керамической плитки, печью-буржуйкой, фасадом камина из бетона и серым полом
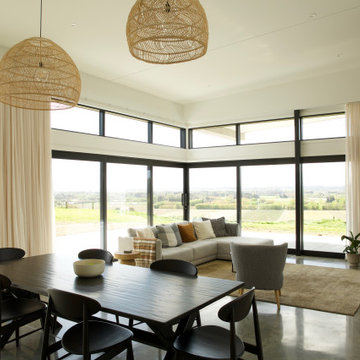
На фото: большая кухня-столовая в стиле модернизм с белыми стенами, бетонным полом, фасадом камина из бетона, серым полом и сводчатым потолком
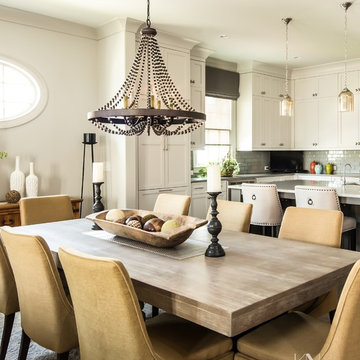
View from the dining space
Стильный дизайн: большая кухня-столовая в стиле фьюжн с серыми стенами, темным паркетным полом, стандартным камином, фасадом камина из бетона и серым полом - последний тренд
Стильный дизайн: большая кухня-столовая в стиле фьюжн с серыми стенами, темным паркетным полом, стандартным камином, фасадом камина из бетона и серым полом - последний тренд
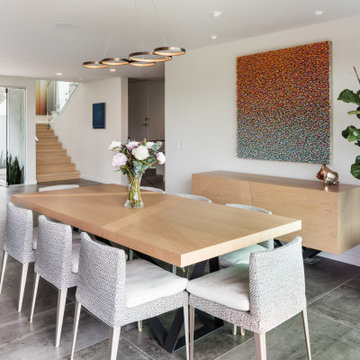
Свежая идея для дизайна: большая гостиная-столовая в современном стиле с белыми стенами, полом из керамогранита, двусторонним камином, фасадом камина из бетона и серым полом - отличное фото интерьера

The Clear Lake Cottage proposes a simple tent-like envelope to house both program of the summer home and the sheltered outdoor spaces under a single vernacular form.
A singular roof presents a child-like impression of house; rectilinear and ordered in symmetry while playfully skewed in volume. Nestled within a forest, the building is sculpted and stepped to take advantage of the land; modelling the natural grade. Open and closed faces respond to shoreline views or quiet wooded depths.
Like a tent the porosity of the building’s envelope strengthens the experience of ‘cottage’. All the while achieving privileged views to the lake while separating family members for sometimes much need privacy.
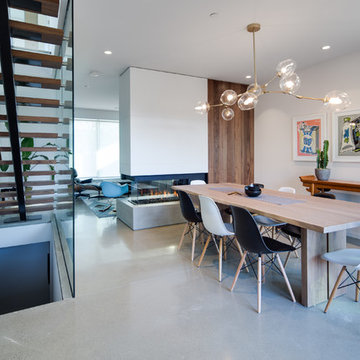
Andrew Fyfe
Источник вдохновения для домашнего уюта: кухня-столовая среднего размера в современном стиле с белыми стенами, бетонным полом, двусторонним камином, серым полом и фасадом камина из бетона
Источник вдохновения для домашнего уюта: кухня-столовая среднего размера в современном стиле с белыми стенами, бетонным полом, двусторонним камином, серым полом и фасадом камина из бетона
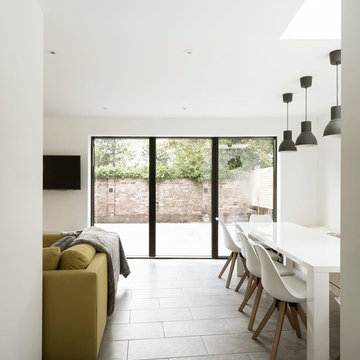
Photography by Richard Chivers https://www.rchivers.co.uk/
Marshall House is an extension to a Grade II listed dwelling in the village of Twyford, near Winchester, Hampshire. The original house dates from the 17th Century, although it had been remodelled and extended during the late 18th Century.
The clients contacted us to explore the potential to extend their home in order to suit their growing family and active lifestyle. Due to the constraints of living in a listed building, they were unsure as to what development possibilities were available. The brief was to replace an existing lean-to and 20th century conservatory with a new extension in a modern, contemporary approach. The design was developed in close consultation with the local authority as well as their historic environment department, in order to respect the existing property and work to achieve a positive planning outcome.
Like many older buildings, the dwelling had been adjusted here and there, and updated at numerous points over time. The interior of the existing property has a charm and a character - in part down to the age of the property, various bits of work over time and the wear and tear of the collective history of its past occupants. These spaces are dark, dimly lit and cosy. They have low ceilings, small windows, little cubby holes and odd corners. Walls are not parallel or perpendicular, there are steps up and down and places where you must watch not to bang your head.
The extension is accessed via a small link portion that provides a clear distinction between the old and new structures. The initial concept is centred on the idea of contrasts. The link aims to have the effect of walking through a portal into a seemingly different dwelling, that is modern, bright, light and airy with clean lines and white walls. However, complementary aspects are also incorporated, such as the strategic placement of windows and roof lights in order to cast light over walls and corners to create little nooks and private views. The overall form of the extension is informed by the awkward shape and uses of the site, resulting in the walls not being parallel in plan and splaying out at different irregular angles.
Externally, timber larch cladding is used as the primary material. This is painted black with a heavy duty barn paint, that is both long lasting and cost effective. The black finish of the extension contrasts with the white painted brickwork at the rear and side of the original house. The external colour palette of both structures is in opposition to the reality of the interior spaces. Although timber cladding is a fairly standard, commonplace material, visual depth and distinction has been created through the articulation of the boards. The inclusion of timber fins changes the way shadows are cast across the external surface during the day. Whilst at night, these are illuminated by external lighting.
A secondary entrance to the house is provided through a concealed door that is finished to match the profile of the cladding. This opens to a boot/utility room, from which a new shower room can be accessed, before proceeding to the new open plan living space and dining area.

New #contemporary #designs
#lights #light #lightdesign #interiordesign #couches #interiordesigner #interior #architecture #mainlinepa #montco #makeitmontco #conshy #balacynwyd #gladwynepa #home #designinspiration #manayunk #flowers #nature #philadelphia #chandelier #pendants #detailslighting #furniture #chairs #vintage
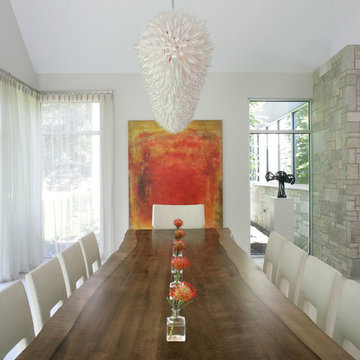
The kitchen and breakfast area are kept simple and modern, featuring glossy flat panel cabinets, modern appliances and finishes, as well as warm woods. The dining area was also given a modern feel, but we incorporated strong bursts of red-orange accents. The organic wooden table, modern dining chairs, and artisan lighting all come together to create an interesting and picturesque interior.
Project completed by New York interior design firm Betty Wasserman Art & Interiors, which serves New York City, as well as across the tri-state area and in The Hamptons.
For more about Betty Wasserman, click here: https://www.bettywasserman.com/
To learn more about this project, click here: https://www.bettywasserman.com/spaces/hamptons-estate/
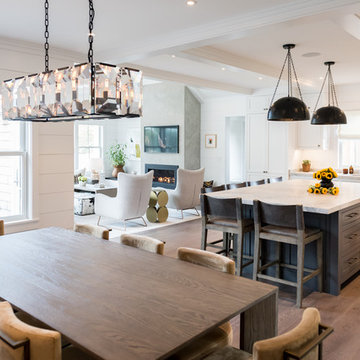
View from dining room through kitchen into living room
Источник вдохновения для домашнего уюта: кухня-столовая в стиле модернизм с белыми стенами, темным паркетным полом, стандартным камином, фасадом камина из бетона и серым полом
Источник вдохновения для домашнего уюта: кухня-столовая в стиле модернизм с белыми стенами, темным паркетным полом, стандартным камином, фасадом камина из бетона и серым полом
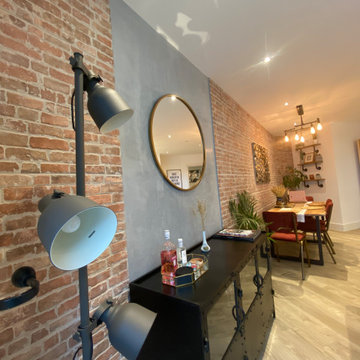
Embellishment and few building work like tiling, cladding, carpentry and electricity of a double bedroom and double bathrooms included one en-suite flat based in London.
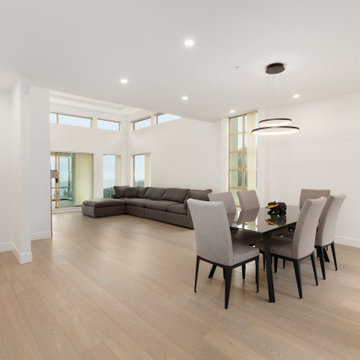
Beautiful Four Bedroom, Three Bathroom West Vancouver Home Renovation Project Featuring An Open Concept Living And Kitchen Area, Office, and Laundry. The Finishes Include, Custom Shaker Cabinetry, Large Format Tile In The Ensuite Bathroom, Quartz Counter-tops and Back Splash, Hand Scraped Engineered Oak Hardwood Through Out, LED Lighting Upgrade with over 60 New Pot Lights added, and Fresh Custom Designer Paint By Benjmain Moore Through Out. West Vancouver Home Builder Goldcon Construction.
Столовая с фасадом камина из бетона и серым полом – фото дизайна интерьера
2