Столовая с фасадом камина из бетона и любым фасадом камина – фото дизайна интерьера
Сортировать:
Бюджет
Сортировать:Популярное за сегодня
41 - 60 из 1 048 фото
1 из 3
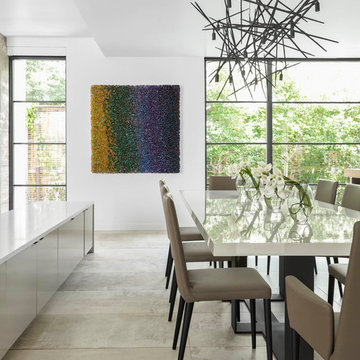
На фото: большая гостиная-столовая в современном стиле с белыми стенами, бетонным полом, стандартным камином, фасадом камина из бетона и белым полом с

На фото: большая гостиная-столовая в стиле модернизм с белыми стенами, бетонным полом, двусторонним камином, фасадом камина из бетона и сводчатым потолком с
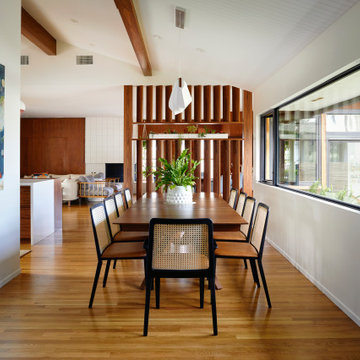
На фото: гостиная-столовая в стиле ретро с белыми стенами, светлым паркетным полом, угловым камином, фасадом камина из бетона и балками на потолке с
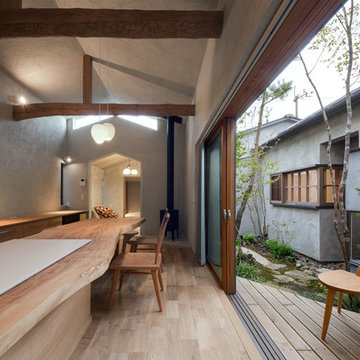
光や風 庭の景色、自然がいつもいっしょです。
Стильный дизайн: кухня-столовая в восточном стиле с серыми стенами, светлым паркетным полом, печью-буржуйкой, фасадом камина из бетона и бежевым полом - последний тренд
Стильный дизайн: кухня-столовая в восточном стиле с серыми стенами, светлым паркетным полом, печью-буржуйкой, фасадом камина из бетона и бежевым полом - последний тренд

Handcut french parquet floors, installed, sanded wirebrushed and oiled with hardwax oil
Идея дизайна: гостиная-столовая среднего размера в викторианском стиле с серебряными стенами, темным паркетным полом, стандартным камином, фасадом камина из бетона, коричневым полом, многоуровневым потолком и панелями на части стены
Идея дизайна: гостиная-столовая среднего размера в викторианском стиле с серебряными стенами, темным паркетным полом, стандартным камином, фасадом камина из бетона, коричневым полом, многоуровневым потолком и панелями на части стены

Идея дизайна: большая гостиная-столовая в современном стиле с серыми стенами, светлым паркетным полом, стандартным камином, фасадом камина из бетона, коричневым полом, сводчатым потолком и деревянными стенами

Свежая идея для дизайна: большая отдельная столовая в современном стиле с белыми стенами, двусторонним камином, фасадом камина из бетона и полом из керамической плитки - отличное фото интерьера

На фото: гостиная-столовая в стиле рустика с фасадом камина из бетона и двусторонним камином с
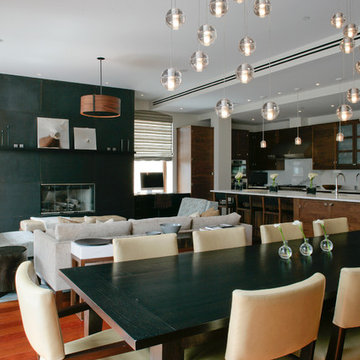
A sleek dining room in a Tribeca loft we designed. We wanted this space to be as unique as our clients, so we incorporated a custom dining table and Bocci globe pendant lighting. Contemporary chairs by Dennis Miller bring the design together, pairing wonderfully with the lighting and contrasting with the table.
Project completed by New York interior design firm Betty Wasserman Art & Interiors, which serves New York City, as well as across the tri-state area and in The Hamptons.
For more about Betty Wasserman, click here: https://www.bettywasserman.com/
To learn more about this project, click here: https://www.bettywasserman.com/spaces/macdougal-manor/
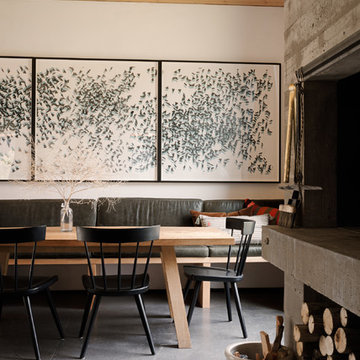
Идея дизайна: кухня-столовая в современном стиле с белыми стенами, бетонным полом и фасадом камина из бетона
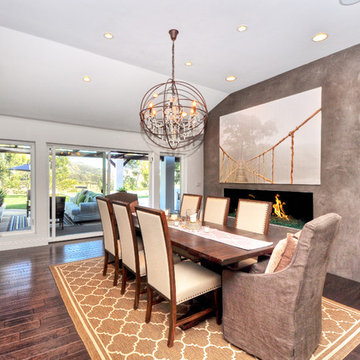
Свежая идея для дизайна: большая отдельная столовая в стиле неоклассика (современная классика) с серыми стенами, горизонтальным камином, темным паркетным полом, фасадом камина из бетона и коричневым полом - отличное фото интерьера
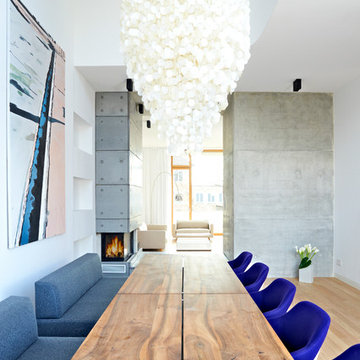
Wolfgang Egberts Fotografie
На фото: большая гостиная-столовая в современном стиле с белыми стенами, светлым паркетным полом, фасадом камина из бетона и угловым камином с
На фото: большая гостиная-столовая в современном стиле с белыми стенами, светлым паркетным полом, фасадом камина из бетона и угловым камином с

Tricia Shay Photography
Пример оригинального дизайна: гостиная-столовая среднего размера в стиле модернизм с бетонным полом, двусторонним камином, фасадом камина из бетона, белыми стенами и коричневым полом
Пример оригинального дизайна: гостиная-столовая среднего размера в стиле модернизм с бетонным полом, двусторонним камином, фасадом камина из бетона, белыми стенами и коричневым полом

Relaxing and warm mid-tone browns that bring hygge to any space. Silvan Resilient Hardwood combines the highest-quality sustainable materials with an emphasis on durability and design. The result is a resilient floor, topped with an FSC® 100% Hardwood wear layer sourced from meticulously maintained European forests and backed by a waterproof guarantee, that looks stunning and installs with ease.
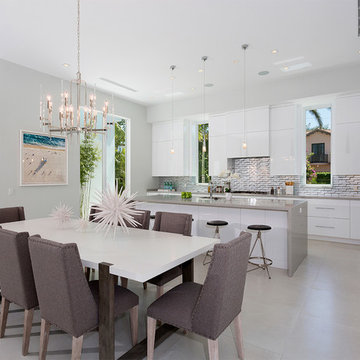
Kitchen
Идея дизайна: гостиная-столовая среднего размера в стиле модернизм с серыми стенами, полом из керамогранита, двусторонним камином, фасадом камина из бетона и серым полом
Идея дизайна: гостиная-столовая среднего размера в стиле модернизм с серыми стенами, полом из керамогранита, двусторонним камином, фасадом камина из бетона и серым полом

The palette of materials is intentionally reductive, limited to concrete, wood, and zinc. The use of concrete, wood, and dull metal is straightforward in its honest expression of material, as well as, practical in its durability.
Phillip Spears Photographer
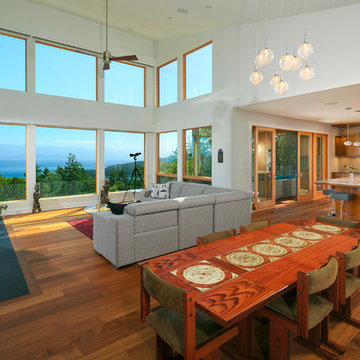
На фото: гостиная-столовая среднего размера в стиле модернизм с белыми стенами, паркетным полом среднего тона, стандартным камином и фасадом камина из бетона с

Cantilevered circular dining area floating on top of the magnificent lap pool, with mosaic Hands of God tiled swimming pool. The glass wall opens up like an aircraft hanger door blending the outdoors with the indoors. Basement, 1st floor & 2nd floor all look into this space. basement has the game room, the pool, jacuzzi, home theatre and sauna

Свежая идея для дизайна: огромная гостиная-столовая в стиле рустика с паркетным полом среднего тона, подвесным камином, фасадом камина из бетона и деревянным потолком - отличное фото интерьера

Interior - Living Room and Dining
Beach House at Avoca Beach by Architecture Saville Isaacs
Project Summary
Architecture Saville Isaacs
https://www.architecturesavilleisaacs.com.au/
The core idea of people living and engaging with place is an underlying principle of our practice, given expression in the manner in which this home engages with the exterior, not in a general expansive nod to view, but in a varied and intimate manner.
The interpretation of experiencing life at the beach in all its forms has been manifested in tangible spaces and places through the design of pavilions, courtyards and outdoor rooms.
Architecture Saville Isaacs
https://www.architecturesavilleisaacs.com.au/
A progression of pavilions and courtyards are strung off a circulation spine/breezeway, from street to beach: entry/car court; grassed west courtyard (existing tree); games pavilion; sand+fire courtyard (=sheltered heart); living pavilion; operable verandah; beach.
The interiors reinforce architectural design principles and place-making, allowing every space to be utilised to its optimum. There is no differentiation between architecture and interiors: Interior becomes exterior, joinery becomes space modulator, materials become textural art brought to life by the sun.
Project Description
Architecture Saville Isaacs
https://www.architecturesavilleisaacs.com.au/
The core idea of people living and engaging with place is an underlying principle of our practice, given expression in the manner in which this home engages with the exterior, not in a general expansive nod to view, but in a varied and intimate manner.
The house is designed to maximise the spectacular Avoca beachfront location with a variety of indoor and outdoor rooms in which to experience different aspects of beachside living.
Client brief: home to accommodate a small family yet expandable to accommodate multiple guest configurations, varying levels of privacy, scale and interaction.
A home which responds to its environment both functionally and aesthetically, with a preference for raw, natural and robust materials. Maximise connection – visual and physical – to beach.
The response was a series of operable spaces relating in succession, maintaining focus/connection, to the beach.
The public spaces have been designed as series of indoor/outdoor pavilions. Courtyards treated as outdoor rooms, creating ambiguity and blurring the distinction between inside and out.
A progression of pavilions and courtyards are strung off circulation spine/breezeway, from street to beach: entry/car court; grassed west courtyard (existing tree); games pavilion; sand+fire courtyard (=sheltered heart); living pavilion; operable verandah; beach.
Verandah is final transition space to beach: enclosable in winter; completely open in summer.
This project seeks to demonstrates that focusing on the interrelationship with the surrounding environment, the volumetric quality and light enhanced sculpted open spaces, as well as the tactile quality of the materials, there is no need to showcase expensive finishes and create aesthetic gymnastics. The design avoids fashion and instead works with the timeless elements of materiality, space, volume and light, seeking to achieve a sense of calm, peace and tranquillity.
Architecture Saville Isaacs
https://www.architecturesavilleisaacs.com.au/
Focus is on the tactile quality of the materials: a consistent palette of concrete, raw recycled grey ironbark, steel and natural stone. Materials selections are raw, robust, low maintenance and recyclable.
Light, natural and artificial, is used to sculpt the space and accentuate textural qualities of materials.
Passive climatic design strategies (orientation, winter solar penetration, screening/shading, thermal mass and cross ventilation) result in stable indoor temperatures, requiring minimal use of heating and cooling.
Architecture Saville Isaacs
https://www.architecturesavilleisaacs.com.au/
Accommodation is naturally ventilated by eastern sea breezes, but sheltered from harsh afternoon winds.
Both bore and rainwater are harvested for reuse.
Low VOC and non-toxic materials and finishes, hydronic floor heating and ventilation ensure a healthy indoor environment.
Project was the outcome of extensive collaboration with client, specialist consultants (including coastal erosion) and the builder.
The interpretation of experiencing life by the sea in all its forms has been manifested in tangible spaces and places through the design of the pavilions, courtyards and outdoor rooms.
The interior design has been an extension of the architectural intent, reinforcing architectural design principles and place-making, allowing every space to be utilised to its optimum capacity.
There is no differentiation between architecture and interiors: Interior becomes exterior, joinery becomes space modulator, materials become textural art brought to life by the sun.
Architecture Saville Isaacs
https://www.architecturesavilleisaacs.com.au/
https://www.architecturesavilleisaacs.com.au/
Столовая с фасадом камина из бетона и любым фасадом камина – фото дизайна интерьера
3