Столовая с фасадом камина из бетона и любым фасадом камина – фото дизайна интерьера
Сортировать:
Бюджет
Сортировать:Популярное за сегодня
161 - 180 из 1 048 фото
1 из 3
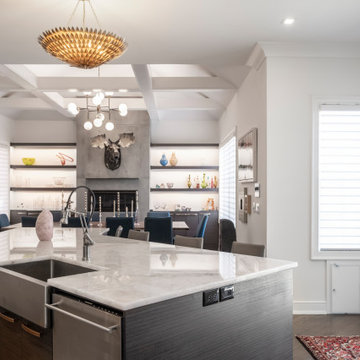
This stunning fireplace feature was made using our RealCast real concrete panels, which are a lightweight, thin, fiber-reinforced concrete. The panels are fireproof and waterproof and are a modern addition to this contemporary dining room. Because these panels can simply be glued or screwed to just about any surface, this was an easier and quicker alternative to poured concrete.
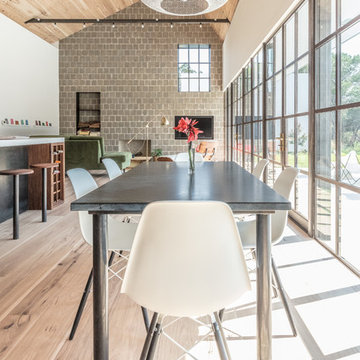
Blue Horse Building + Design / Architect - alterstudio architecture llp / Photography -James Leasure
Пример оригинального дизайна: гостиная-столовая среднего размера в современном стиле с светлым паркетным полом, бежевым полом, стандартным камином, фасадом камина из бетона и бежевыми стенами
Пример оригинального дизайна: гостиная-столовая среднего размера в современном стиле с светлым паркетным полом, бежевым полом, стандартным камином, фасадом камина из бетона и бежевыми стенами
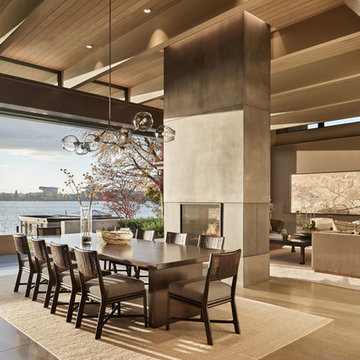
На фото: гостиная-столовая в современном стиле с бетонным полом, двусторонним камином, фасадом камина из бетона и серым полом
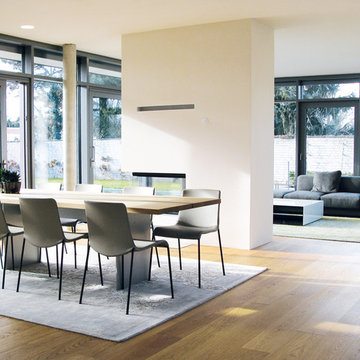
На фото: большая гостиная-столовая в современном стиле с белыми стенами, светлым паркетным полом, печью-буржуйкой, фасадом камина из бетона и бежевым полом с
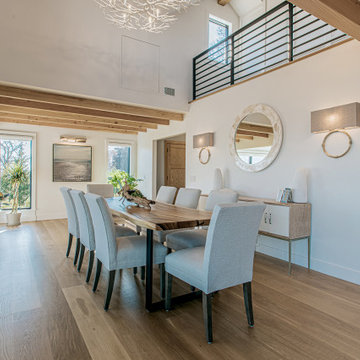
На фото: гостиная-столовая в стиле кантри с двусторонним камином, фасадом камина из бетона, белыми стенами, паркетным полом среднего тона и коричневым полом с
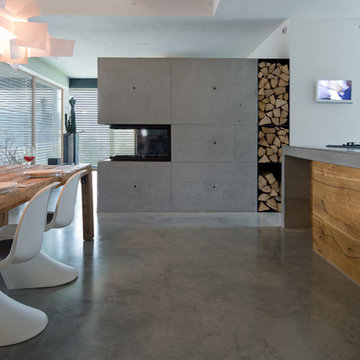
Herbert Stolz, Regensburg
Идея дизайна: кухня-столовая среднего размера в современном стиле с бетонным полом, двусторонним камином, белыми стенами, фасадом камина из бетона и серым полом
Идея дизайна: кухня-столовая среднего размера в современном стиле с бетонным полом, двусторонним камином, белыми стенами, фасадом камина из бетона и серым полом
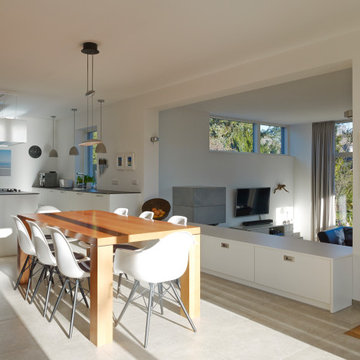
Пример оригинального дизайна: огромная гостиная-столовая в современном стиле с белыми стенами, полом из керамической плитки, печью-буржуйкой, фасадом камина из бетона и бежевым полом
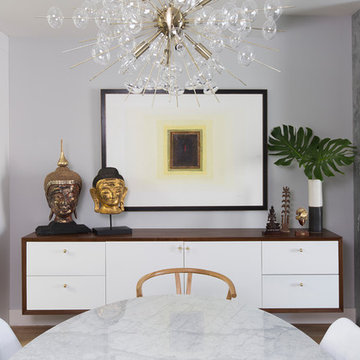
Michelle Drewes
Идея дизайна: гостиная-столовая среднего размера в стиле модернизм с серыми стенами, паркетным полом среднего тона, горизонтальным камином, фасадом камина из бетона и коричневым полом
Идея дизайна: гостиная-столовая среднего размера в стиле модернизм с серыми стенами, паркетным полом среднего тона, горизонтальным камином, фасадом камина из бетона и коричневым полом
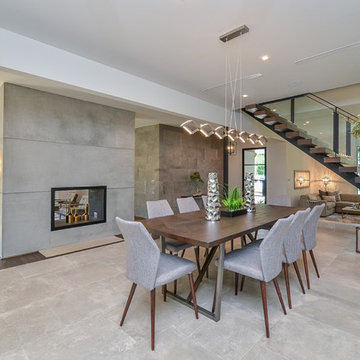
На фото: большая гостиная-столовая в стиле модернизм с белыми стенами, двусторонним камином, фасадом камина из бетона и серым полом
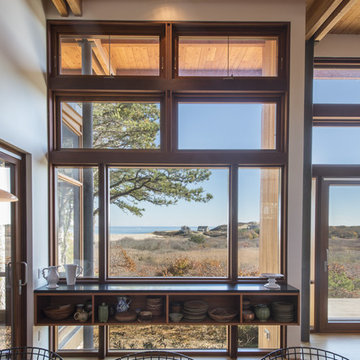
Peter Vanderwarker
Свежая идея для дизайна: гостиная-столовая среднего размера в стиле ретро с белыми стенами, светлым паркетным полом, двусторонним камином, фасадом камина из бетона и коричневым полом - отличное фото интерьера
Свежая идея для дизайна: гостиная-столовая среднего размера в стиле ретро с белыми стенами, светлым паркетным полом, двусторонним камином, фасадом камина из бетона и коричневым полом - отличное фото интерьера
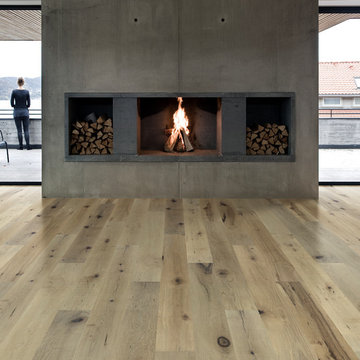
True Hardwood Flooring
THE TRUE DIFFERENCE
The new True hardwood flooring collection is truly amazing with stunning colors and features. Hallmark Floors is the first to master this revolutionary technology of replicating “the bog-wood process” that occurs when logs lie buried in lakes, river, and waterways for hundreds of years, deprived of oxygen and sunlight. This process in nature can take centuries for the wood to turn from its natural color to deep golden brown or even completely black. Hallmark has emulated nature’s methods to create saturated colors throughout the top layer, creating stunning, weathered patinas.
True bog-wood, driftwood, and weathered barn wood are all very rare. These cherished wood treasures are in high demand worldwide for use in furniture and flooring. Now Hallmark has made these prized finishes available to everyone through our True hardwood flooring collection.
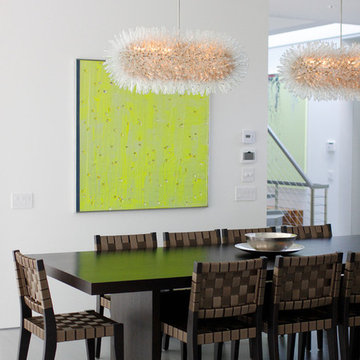
This 7,000 square foot space is a modern weekend getaway for a modern family of four. The owners were looking for a designer who could fuse their love of art and elegant furnishings with the practicality that would fit their lifestyle. They owned the land and wanted to build their new home from the ground up. Betty Wasserman Art & Interiors, Ltd. was a natural fit to make their vision a reality.
Upon entering the house, you are immediately drawn to the clean, contemporary space that greets your eye. A curtain wall of glass with sliding doors, along the back of the house, allows everyone to enjoy the harbor views and a calming connection to the outdoors from any vantage point, simultaneously allowing watchful parents to keep an eye on the children in the pool while relaxing indoors. Here, as in all her projects, Betty focused on the interaction between pattern and texture, industrial and organic.
For more about Betty Wasserman, click here: https://www.bettywasserman.com/
To learn more about this project, click here: https://www.bettywasserman.com/spaces/sag-harbor-hideaway/
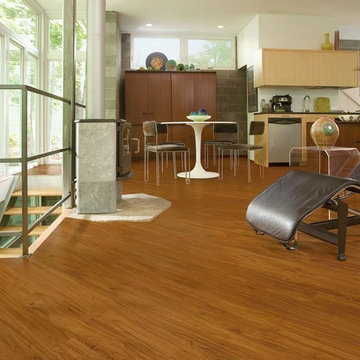
Пример оригинального дизайна: гостиная-столовая среднего размера в современном стиле с белыми стенами, полом из винила, подвесным камином и фасадом камина из бетона
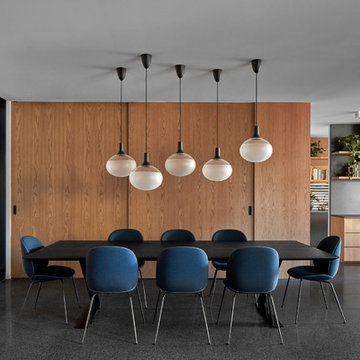
На фото: столовая в современном стиле с бетонным полом, угловым камином, фасадом камина из бетона и черным полом
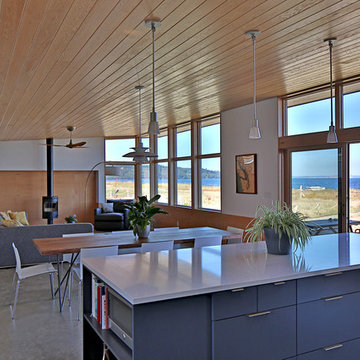
Photo: Studio Zerbey Architecture
Свежая идея для дизайна: гостиная-столовая среднего размера в стиле модернизм с разноцветными стенами, бетонным полом, печью-буржуйкой, фасадом камина из бетона и серым полом - отличное фото интерьера
Свежая идея для дизайна: гостиная-столовая среднего размера в стиле модернизм с разноцветными стенами, бетонным полом, печью-буржуйкой, фасадом камина из бетона и серым полом - отличное фото интерьера
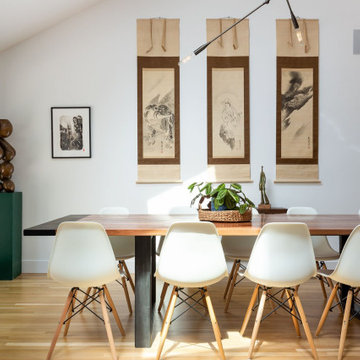
На фото: большая гостиная-столовая в стиле неоклассика (современная классика) с белыми стенами, светлым паркетным полом, двусторонним камином, фасадом камина из бетона и коричневым полом
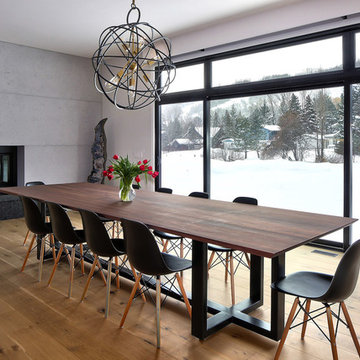
This client wanted a large dining table and that's exactly what they got. They can now entertain by the fireplace and right next to the kitchen
На фото: большая кухня-столовая в современном стиле с серыми стенами, фасадом камина из бетона, паркетным полом среднего тона, двусторонним камином и коричневым полом
На фото: большая кухня-столовая в современном стиле с серыми стенами, фасадом камина из бетона, паркетным полом среднего тона, двусторонним камином и коричневым полом
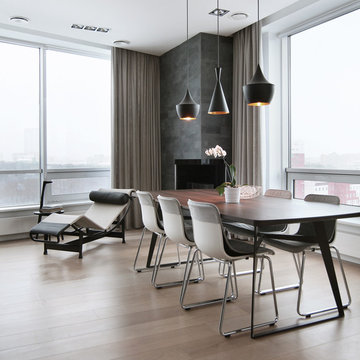
Graphite Box
Пример оригинального дизайна: гостиная-столовая в современном стиле с светлым паркетным полом, фасадом камина из бетона и угловым камином
Пример оригинального дизайна: гостиная-столовая в современном стиле с светлым паркетным полом, фасадом камина из бетона и угловым камином
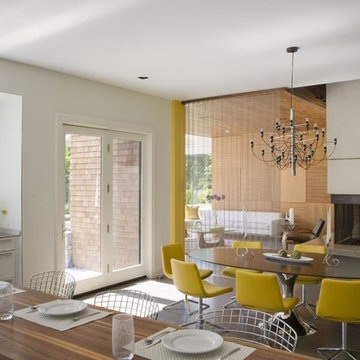
Carol Kurth Architecture, PC and Marie Aiello Design Sutdio, Peter Krupenye Photography
На фото: большая кухня-столовая в современном стиле с бетонным полом, белыми стенами, двусторонним камином и фасадом камина из бетона с
На фото: большая кухня-столовая в современном стиле с бетонным полом, белыми стенами, двусторонним камином и фасадом камина из бетона с
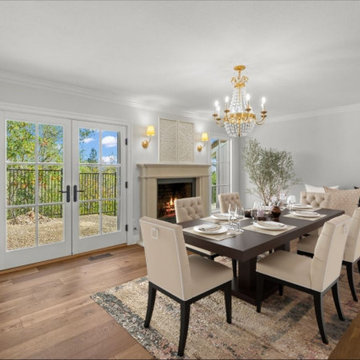
Working within the existing footprint, we devised a plan to take down the wall and boxy staircase separating the kitchen from the living room and entry, maximizing, and drastically forming the open concept living space the client longed for. By removing a third unused patio door and adding a wall adjacent to the dining room, we gained a new kitchen layout, allowing for an oversized centered island, and an additional 14 feet of storage and counterspace, all visible from the front door. The grand vaulted ceilings and arched entry ways add definition and character to this large, airy space. Board and batten trim work, classic iron stair railing and Pastoral wood herringbone floors, prove that when walking into this French country designed home, you’ll immediately feel like you’re somewhere deep in the heart of Provence.
Столовая с фасадом камина из бетона и любым фасадом камина – фото дизайна интерьера
9