Столовая с двусторонним камином и горизонтальным камином – фото дизайна интерьера
Сортировать:
Бюджет
Сортировать:Популярное за сегодня
41 - 60 из 5 753 фото
1 из 3

Two gorgeous Acucraft custom gas fireplaces fit seamlessly into this ultra-modern hillside hideaway with unobstructed views of downtown San Francisco & the Golden Gate Bridge. http://www.acucraft.com/custom-gas-residential-fireplaces-tiburon-ca-residence/
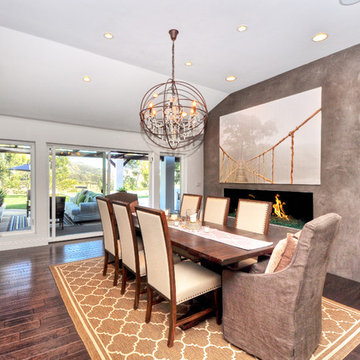
Свежая идея для дизайна: большая отдельная столовая в стиле неоклассика (современная классика) с серыми стенами, горизонтальным камином, темным паркетным полом, фасадом камина из бетона и коричневым полом - отличное фото интерьера

Свежая идея для дизайна: большая отдельная столовая в современном стиле с белыми стенами, двусторонним камином, фасадом камина из бетона и полом из керамической плитки - отличное фото интерьера

While this new home had an architecturally striking exterior, the home’s interior fell short in terms of true functionality and overall style. The most critical element in this renovation was the kitchen and dining area, which needed careful attention to bring it to the level that suited the home and the homeowners.
As a graduate of Culinary Institute of America, our client wanted a kitchen that “feels like a restaurant, with the warmth of a home kitchen,” where guests can gather over great food, great wine, and truly feel comfortable in the open concept home. Although it follows a typical chef’s galley layout, the unique design solutions and unusual materials set it apart from the typical kitchen design.
Polished countertops, laminated and stainless cabinets fronts, and professional appliances are complemented by the introduction of wood, glass, and blackened metal – materials introduced in the overall design of the house. Unique features include a wall clad in walnut for dangling heavy pots and utensils; a floating, sculptural walnut countertop piece housing an herb garden; an open pantry that serves as a coffee bar and wine station; and a hanging chalkboard that hides a water heater closet and features different coffee offerings available to guests.
The dining area addition, enclosed by windows, continues to vivify the organic elements and brings in ample natural light, enhancing the darker finishes and creating additional warmth.
Photography by Ira Montgomery
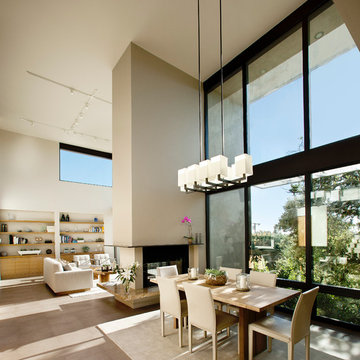
The Tice Residences replace a run-down and aging duplex with two separate, modern, Santa Barbara homes. Although the unique creek-side site (which the client’s original home looked toward across a small ravine) proposed significant challenges, the clients were certain they wanted to live on the lush “Riviera” hillside.
The challenges presented were ultimately overcome through a thorough and careful study of site conditions. With an extremely efficient use of space and strategic placement of windows and decks, privacy is maintained while affording expansive views from each home to the creek, downtown Santa Barbara and Pacific Ocean beyond. Both homes appear to have far more openness than their compact lots afford.
The solution strikes a balance between enclosure and openness. Walls and landscape elements divide and protect two private domains, and are in turn, carefully penetrated to reveal views.
Both homes are variations on one consistent theme: elegant composition of contemporary, “warm” materials; strong roof planes punctuated by vertical masses; and floating decks. The project forms an intimate connection with its setting by using site-excavated stone, terracing landscape planters with native plantings, and utilizing the shade provided by its ancient Riviera Oak trees.
2012 AIA Santa Barbara Chapter Merit Award
Jim Bartsch Photography

Breathtaking views of the incomparable Big Sur Coast, this classic Tuscan design of an Italian farmhouse, combined with a modern approach creates an ambiance of relaxed sophistication for this magnificent 95.73-acre, private coastal estate on California’s Coastal Ridge. Five-bedroom, 5.5-bath, 7,030 sq. ft. main house, and 864 sq. ft. caretaker house over 864 sq. ft. of garage and laundry facility. Commanding a ridge above the Pacific Ocean and Post Ranch Inn, this spectacular property has sweeping views of the California coastline and surrounding hills. “It’s as if a contemporary house were overlaid on a Tuscan farm-house ruin,” says decorator Craig Wright who created the interiors. The main residence was designed by renowned architect Mickey Muenning—the architect of Big Sur’s Post Ranch Inn, —who artfully combined the contemporary sensibility and the Tuscan vernacular, featuring vaulted ceilings, stained concrete floors, reclaimed Tuscan wood beams, antique Italian roof tiles and a stone tower. Beautifully designed for indoor/outdoor living; the grounds offer a plethora of comfortable and inviting places to lounge and enjoy the stunning views. No expense was spared in the construction of this exquisite estate.
Presented by Olivia Hsu Decker
+1 415.720.5915
+1 415.435.1600
Decker Bullock Sotheby's International Realty
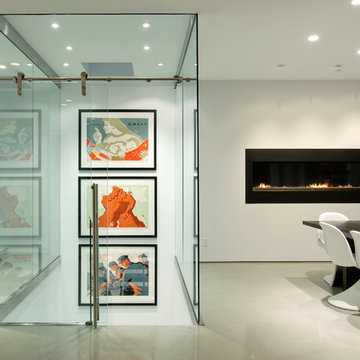
Aaron Leitz Fine Photography
Идея дизайна: гостиная-столовая в стиле модернизм с белыми стенами, горизонтальным камином, бетонным полом и фасадом камина из металла
Идея дизайна: гостиная-столовая в стиле модернизм с белыми стенами, горизонтальным камином, бетонным полом и фасадом камина из металла

An open main floor optimizes the use of your space and allows for easy transitions. This open-concept kitchen, dining and sun room provides the perfect scene for guests to move from dinner to a cozy conversation by the fireplace.

На фото: кухня-столовая среднего размера в современном стиле с белыми стенами, светлым паркетным полом, двусторонним камином, фасадом камина из плитки и коричневым полом с
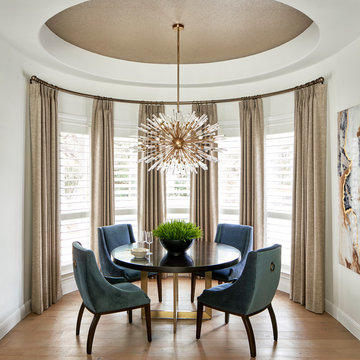
This beautiful breakfast nook features a metallic cork wallpapered ceiling, a stunning sputnik chandelier, and contemporary artwork in shades of gold and blue.
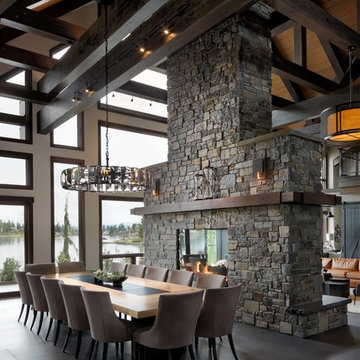
Источник вдохновения для домашнего уюта: гостиная-столовая в стиле рустика с белыми стенами, двусторонним камином, фасадом камина из камня и серым полом

• SEE THROUGH FIREPLACE WITH CUSTOM TRIMMED MANTLE AND MARBLE SURROUND
• TWO STORY CEILING WITH CUSTOM DESIGNED WINDOW WALLS
• CUSTOM TRIMMED ACCENT COLUMNS

Пример оригинального дизайна: маленькая кухня-столовая в стиле модернизм с серыми стенами, светлым паркетным полом, бежевым полом, горизонтальным камином и фасадом камина из камня для на участке и в саду

Пример оригинального дизайна: большая отдельная столовая в современном стиле с белыми стенами, горизонтальным камином, фасадом камина из дерева, бежевым полом и бетонным полом
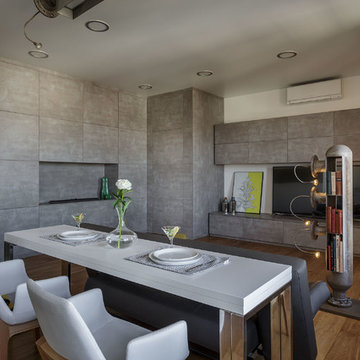
https://www.houzz.ru/pro/artdot13/andrey-sorokin
Идея дизайна: столовая среднего размера в современном стиле с серыми стенами, горизонтальным камином и коричневым полом
Идея дизайна: столовая среднего размера в современном стиле с серыми стенами, горизонтальным камином и коричневым полом

Modern Patriot Residence by Locati Architects, Interior Design by Locati Interiors, Photography by Gibeon Photography
Стильный дизайн: гостиная-столовая в современном стиле с бежевыми стенами, горизонтальным камином и фасадом камина из металла - последний тренд
Стильный дизайн: гостиная-столовая в современном стиле с бежевыми стенами, горизонтальным камином и фасадом камина из металла - последний тренд

Стильный дизайн: огромная гостиная-столовая в современном стиле с серыми стенами, паркетным полом среднего тона, двусторонним камином и фасадом камина из металла - последний тренд
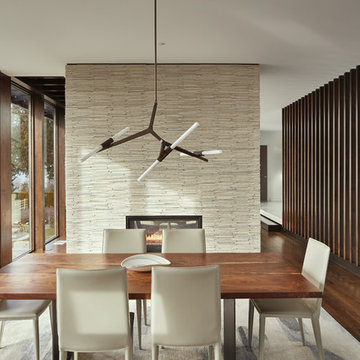
Benjamin Benschneider/The Seattle Times
На фото: кухня-столовая среднего размера в стиле модернизм с белыми стенами, паркетным полом среднего тона, двусторонним камином, фасадом камина из плитки и коричневым полом
На фото: кухня-столовая среднего размера в стиле модернизм с белыми стенами, паркетным полом среднего тона, двусторонним камином, фасадом камина из плитки и коричневым полом

This 1960s split-level has a new Family Room addition in front of the existing home, with a total gut remodel of the existing Kitchen/Living/Dining spaces. The spacious Kitchen boasts a generous curved stone-clad island and plenty of custom cabinetry. The Kitchen opens to a large eat-in Dining Room, with a walk-around stone double-sided fireplace between Dining and the new Family room. The stone accent at the island, gorgeous stained wood cabinetry, and wood trim highlight the rustic charm of this home.
Photography by Kmiecik Imagery.

Italian pendant lighting stands out against the custom graduated slate fireplace, custom old-growth redwood slab dining table with casters, contemporary high back host chairs with stainless steel nailhead trim, custom wool area rug, custom hand-planed walnut buffet with sliding doors and drawers, hand-planed Port Orford cedar beams, earth plaster walls and ceiling. Joel Berman glass sliding doors with stainless steel barn door hardware
Photo:: Michael R. Timmer
Столовая с двусторонним камином и горизонтальным камином – фото дизайна интерьера
3