Столовая с деревянным потолком и любым потолком – фото дизайна интерьера
Сортировать:
Бюджет
Сортировать:Популярное за сегодня
161 - 180 из 1 673 фото
1 из 3
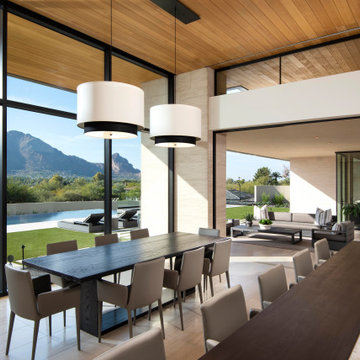
Million-dollar views of Camelback Mountain turn the kitchen and adjacent patio into favorite nesting spots. A custom table by Peter Thomas Designs is illuminated by double pendants from Hinkley Lighting hanging from a ceiling of Douglas fir.
Project Details // Now and Zen
Renovation, Paradise Valley, Arizona
Architecture: Drewett Works
Builder: Brimley Development
Interior Designer: Ownby Design
Photographer: Dino Tonn
Limestone (Demitasse) flooring and walls: Solstice Stone
Windows (Arcadia): Elevation Window & Door
Table: Peter Thomas Designs
Pendants: Hinkley Lighting
https://www.drewettworks.com/now-and-zen/

Foto: Michael Voit, Nußdorf
Свежая идея для дизайна: гостиная-столовая в современном стиле с белыми стенами, паркетным полом среднего тона, печью-буржуйкой, фасадом камина из штукатурки и деревянным потолком - отличное фото интерьера
Свежая идея для дизайна: гостиная-столовая в современном стиле с белыми стенами, паркетным полом среднего тона, печью-буржуйкой, фасадом камина из штукатурки и деревянным потолком - отличное фото интерьера

A whimsical English garden was the foundation and driving force for the design inspiration. A lingering garden mural wraps all the walls floor to ceiling, while a union jack wood detail adorns the existing tray ceiling, as a nod to the client’s English roots. Custom heritage blue base cabinets and antiqued white glass front uppers create a beautifully balanced built-in buffet that stretches the east wall providing display and storage for the client's extensive inherited China collection.

Свежая идея для дизайна: огромная гостиная-столовая в морском стиле с белыми стенами, светлым паркетным полом, бежевым полом и деревянным потолком - отличное фото интерьера
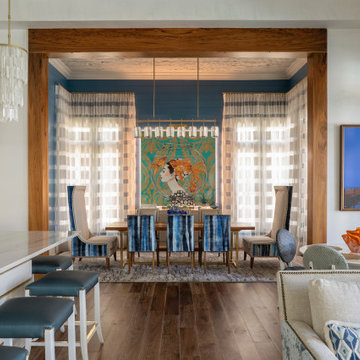
Свежая идея для дизайна: большая кухня-столовая в морском стиле с синими стенами, паркетным полом среднего тона, коричневым полом, деревянным потолком и стенами из вагонки - отличное фото интерьера
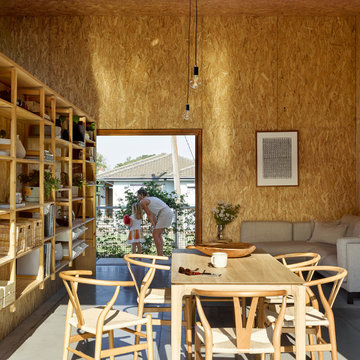
На фото: кухня-столовая в стиле лофт с коричневыми стенами, бетонным полом, серым полом, деревянным потолком и деревянными стенами
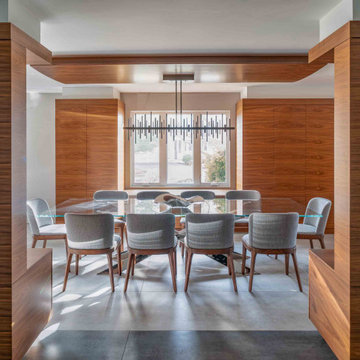
Пример оригинального дизайна: столовая в современном стиле с серыми стенами, серым полом и деревянным потолком
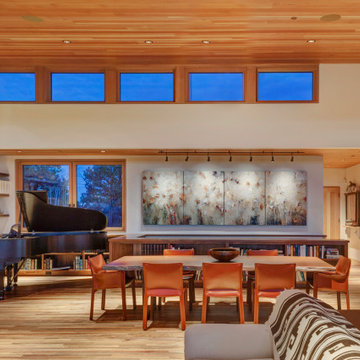
Источник вдохновения для домашнего уюта: столовая в современном стиле с белыми стенами, светлым паркетным полом, бежевым полом и деревянным потолком
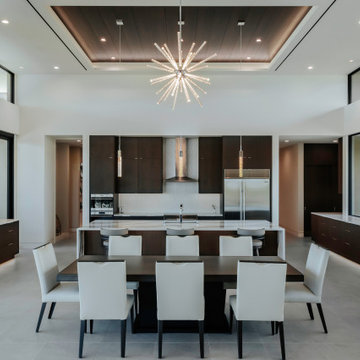
James Dining
На фото: большая гостиная-столовая в современном стиле с белыми стенами, полом из керамогранита, серым полом и деревянным потолком
На фото: большая гостиная-столовая в современном стиле с белыми стенами, полом из керамогранита, серым полом и деревянным потолком

Источник вдохновения для домашнего уюта: столовая в стиле модернизм с светлым паркетным полом, бежевым полом и деревянным потолком

Modern Dining Room in an open floor plan, sits between the Living Room, Kitchen and Entryway. The modern electric fireplace wall is finished in distressed grey plaster. Modern Dining Room Furniture in Black and white is paired with a sculptural glass chandelier.
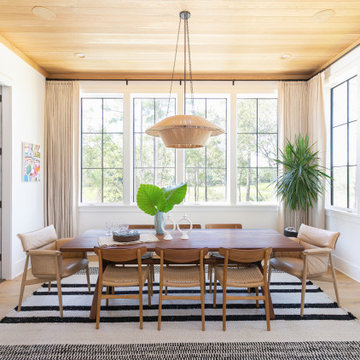
Стильный дизайн: гостиная-столовая в стиле неоклассика (современная классика) с белыми стенами, паркетным полом среднего тона, коричневым полом и деревянным потолком - последний тренд

Идея дизайна: столовая в современном стиле с белыми стенами, светлым паркетным полом, стандартным камином, бежевым полом, сводчатым потолком и деревянным потолком
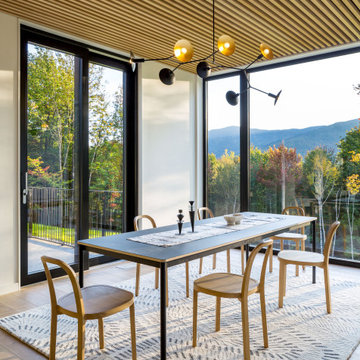
Пример оригинального дизайна: столовая в стиле кантри с белыми стенами, светлым паркетным полом и деревянным потолком без камина

大自然に囲まれた薪ストーブが似合うおしゃれな平屋。ダイニングテーブルは丸テーブルとし、家族で仲良く食事ができるようにしました。背面には大きな腰窓を連続で配置して、新城の美しい山々を眺められるようにしています。
Стильный дизайн: большая гостиная-столовая в скандинавском стиле с печью-буржуйкой, фасадом камина из бетона, белыми стенами, паркетным полом среднего тона, коричневым полом, деревянным потолком и обоями на стенах - последний тренд
Стильный дизайн: большая гостиная-столовая в скандинавском стиле с печью-буржуйкой, фасадом камина из бетона, белыми стенами, паркетным полом среднего тона, коричневым полом, деревянным потолком и обоями на стенах - последний тренд

In the main volume of the Riverbend residence, the double height kitchen/dining/living area opens in its length to north and south with floor-to-ceiling windows.
Residential architecture and interior design by CLB in Jackson, Wyoming – Bozeman, Montana.
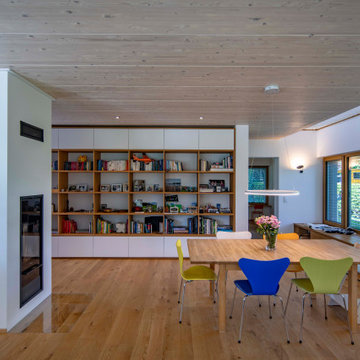
Foto: Michael Voit, Nußdorf
Источник вдохновения для домашнего уюта: гостиная-столовая в современном стиле с белыми стенами, паркетным полом среднего тона, печью-буржуйкой, фасадом камина из штукатурки и деревянным потолком
Источник вдохновения для домашнего уюта: гостиная-столовая в современном стиле с белыми стенами, паркетным полом среднего тона, печью-буржуйкой, фасадом камина из штукатурки и деревянным потолком

The living, dining, and kitchen opt for views rather than walls. The living room is encircled by three, 16’ lift and slide doors, creating a room that feels comfortable sitting amongst the trees. Because of this the love and appreciation for the location are felt throughout the main floor. The emphasis on larger-than-life views is continued into the main sweet with a door for a quick escape to the wrap-around two-story deck.

На фото: гостиная-столовая в современном стиле с белыми стенами, паркетным полом среднего тона и деревянным потолком
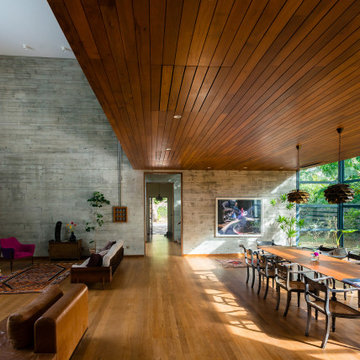
With all living spaces arranged along a central spine, the built mass of the house is characterized by timber-shuttered concrete walls folding inwards to create multiple niches and courts in the built envelope. Added on to this are layers of the owners’ collection of found antiques and artifacts from his stints of travel.
The central spine manifests itself as the internal corridor which connects all living spaces sequentially; the façade modulates itself in accordance with the function of the interior spaces – changing from a cantilevered overhang that forms the entrance forecourt, to the conservatory structure that frames the dining room from the South-East side, and leading to the kitchen on the extreme North-West which opens out to the deck and swimming pool.
A series of portals along the spine highlights the sequential nature of the living spaces, with varying degrees of privacy accorded to each zone: public spaces, for instance, open directly into the forecourt, whereas the relatively private family zone, adjoining the kitchen, has been placed towards the back of the house.
In addition to the tree in the forecourt, the Sembhal tree along the South-Western site periphery and the tree towards the North determine the spatial layout of the residence, with multiple balconies and windows opening out to glorious views of their dense canopies.
Столовая с деревянным потолком и любым потолком – фото дизайна интерьера
9