Столовая с деревянным потолком и любым потолком – фото дизайна интерьера
Сортировать:
Бюджет
Сортировать:Популярное за сегодня
81 - 100 из 1 673 фото
1 из 3
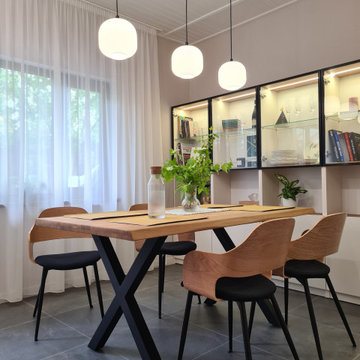
This is a family house renovation project.
Our task was to develop a design that can be implemented in a month and at the same time get a modern and quiet family nest.
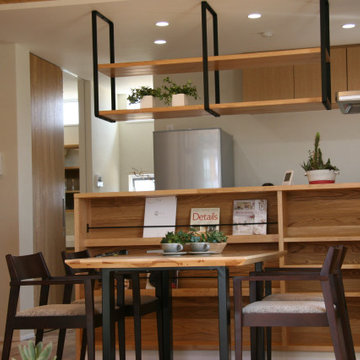
Свежая идея для дизайна: гостиная-столовая среднего размера в скандинавском стиле с белыми стенами, паркетным полом среднего тона, коричневым полом, деревянным потолком и обоями на стенах без камина - отличное фото интерьера

This young family began working with us after struggling with their previous contractor. They were over budget and not achieving what they really needed with the addition they were proposing. Rather than extend the existing footprint of their house as had been suggested, we proposed completely changing the orientation of their separate kitchen, living room, dining room, and sunroom and opening it all up to an open floor plan. By changing the configuration of doors and windows to better suit the new layout and sight lines, we were able to improve the views of their beautiful backyard and increase the natural light allowed into the spaces. We raised the floor in the sunroom to allow for a level cohesive floor throughout the areas. Their extended kitchen now has a nice sitting area within the kitchen to allow for conversation with friends and family during meal prep and entertaining. The sitting area opens to a full dining room with built in buffet and hutch that functions as a serving station. Conscious thought was given that all “permanent” selections such as cabinetry and countertops were designed to suit the masses, with a splash of this homeowner’s individual style in the double herringbone soft gray tile of the backsplash, the mitred edge of the island countertop, and the mixture of metals in the plumbing and lighting fixtures. Careful consideration was given to the function of each cabinet and organization and storage was maximized. This family is now able to entertain their extended family with seating for 18 and not only enjoy entertaining in a space that feels open and inviting, but also enjoy sitting down as a family for the simple pleasure of supper together.
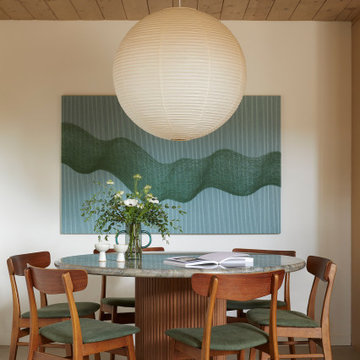
This 1960s home was in original condition and badly in need of some functional and cosmetic updates. We opened up the great room into an open concept space, converted the half bathroom downstairs into a full bath, and updated finishes all throughout with finishes that felt period-appropriate and reflective of the owner's Asian heritage.
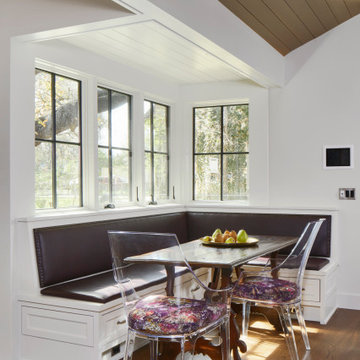
Photographed by Andrea Calo 2018
Свежая идея для дизайна: кухня-столовая в стиле неоклассика (современная классика) с белыми стенами, паркетным полом среднего тона, коричневым полом и деревянным потолком без камина - отличное фото интерьера
Свежая идея для дизайна: кухня-столовая в стиле неоклассика (современная классика) с белыми стенами, паркетным полом среднего тона, коричневым полом и деревянным потолком без камина - отличное фото интерьера
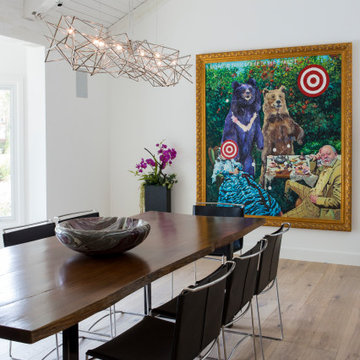
A Ranch House Remodel Dining Room with white painted wood ceiling and walls, as a backdrop against modern dining room furniture and art.
На фото: большая отдельная столовая в стиле кантри с белыми стенами, паркетным полом среднего тона, коричневым полом и деревянным потолком
На фото: большая отдельная столовая в стиле кантри с белыми стенами, паркетным полом среднего тона, коричневым полом и деревянным потолком

This young family began working with us after struggling with their previous contractor. They were over budget and not achieving what they really needed with the addition they were proposing. Rather than extend the existing footprint of their house as had been suggested, we proposed completely changing the orientation of their separate kitchen, living room, dining room, and sunroom and opening it all up to an open floor plan. By changing the configuration of doors and windows to better suit the new layout and sight lines, we were able to improve the views of their beautiful backyard and increase the natural light allowed into the spaces. We raised the floor in the sunroom to allow for a level cohesive floor throughout the areas. Their extended kitchen now has a nice sitting area within the kitchen to allow for conversation with friends and family during meal prep and entertaining. The sitting area opens to a full dining room with built in buffet and hutch that functions as a serving station. Conscious thought was given that all “permanent” selections such as cabinetry and countertops were designed to suit the masses, with a splash of this homeowner’s individual style in the double herringbone soft gray tile of the backsplash, the mitred edge of the island countertop, and the mixture of metals in the plumbing and lighting fixtures. Careful consideration was given to the function of each cabinet and organization and storage was maximized. This family is now able to entertain their extended family with seating for 18 and not only enjoy entertaining in a space that feels open and inviting, but also enjoy sitting down as a family for the simple pleasure of supper together.

Пример оригинального дизайна: столовая в стиле кантри с бежевыми стенами, темным паркетным полом, коричневым полом, сводчатым потолком, деревянным потолком и деревянными стенами

Open concept, modern farmhouse with a chef's kitchen and room to entertain.
Идея дизайна: большая кухня-столовая в стиле кантри с серыми стенами, светлым паркетным полом, стандартным камином, фасадом камина из камня, серым полом и деревянным потолком
Идея дизайна: большая кухня-столовая в стиле кантри с серыми стенами, светлым паркетным полом, стандартным камином, фасадом камина из камня, серым полом и деревянным потолком

Пример оригинального дизайна: кухня-столовая среднего размера в скандинавском стиле с белыми стенами, полом из фанеры, бежевым полом, деревянным потолком и обоями на стенах без камина
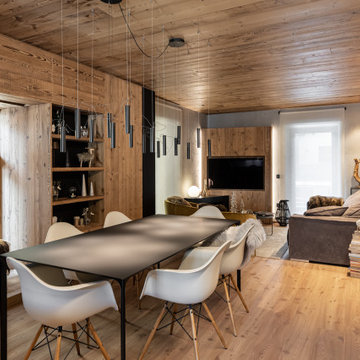
Spazio open space con tavolo centrale nero e divano Baxter. Il legno avvolge a tutto tondo, soffitti e rivestimenti sono realizzati in legno antico, con nicchie e vani contenitivi celati
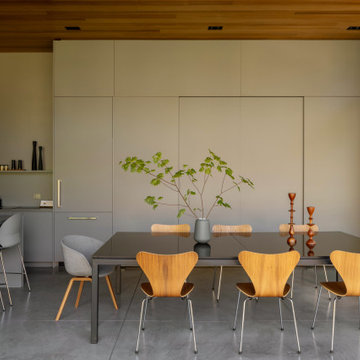
На фото: столовая в стиле модернизм с серыми стенами, бетонным полом, серым полом и деревянным потолком
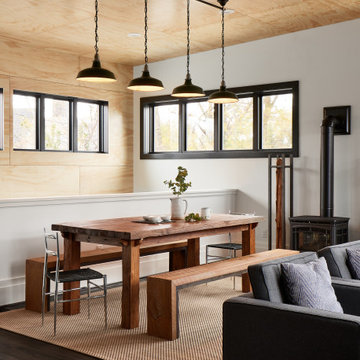
На фото: столовая в современном стиле с белыми стенами, темным паркетным полом, коричневым полом, деревянным потолком и деревянными стенами с

The dining room and kitchen spill out onto a roof top terrace to encourage summer barbeques and sunset dinner spectacles.
Идея дизайна: гостиная-столовая в стиле модернизм с бетонным полом, серым полом, деревянным потолком, кирпичными стенами и черными стенами
Идея дизайна: гостиная-столовая в стиле модернизм с бетонным полом, серым полом, деревянным потолком, кирпичными стенами и черными стенами

Стильный дизайн: гостиная-столовая в стиле неоклассика (современная классика) с белыми стенами, паркетным полом среднего тона, стандартным камином, фасадом камина из камня, коричневым полом и деревянным потолком - последний тренд
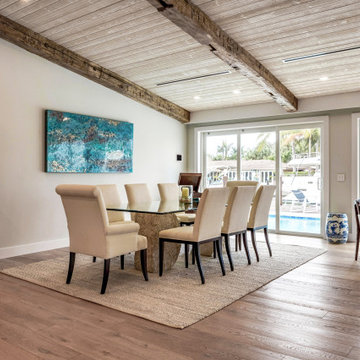
Стильный дизайн: гостиная-столовая в стиле неоклассика (современная классика) с серыми стенами, паркетным полом среднего тона, коричневым полом, балками на потолке, сводчатым потолком и деревянным потолком - последний тренд
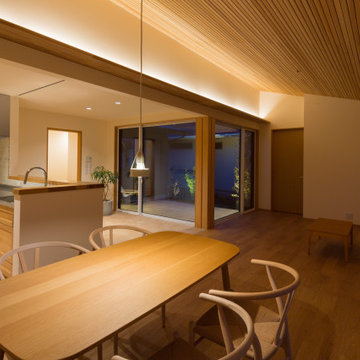
Свежая идея для дизайна: гостиная-столовая среднего размера в скандинавском стиле с белыми стенами, светлым паркетным полом и деревянным потолком - отличное фото интерьера
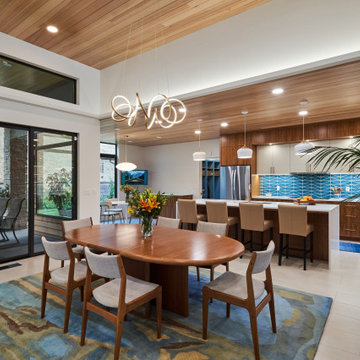
Пример оригинального дизайна: кухня-столовая среднего размера в стиле ретро с белыми стенами, полом из керамогранита, бежевым полом и деревянным потолком
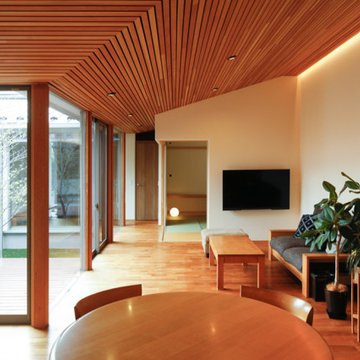
Идея дизайна: гостиная-столовая среднего размера с белыми стенами, темным паркетным полом, коричневым полом, деревянным потолком и обоями на стенах без камина
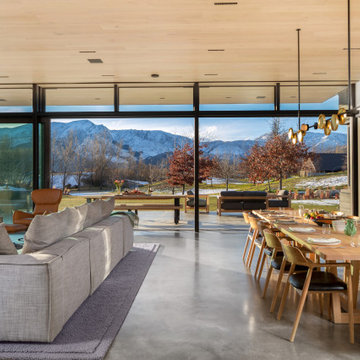
Идея дизайна: большая гостиная-столовая в стиле модернизм с белыми стенами, бетонным полом, серым полом и деревянным потолком
Столовая с деревянным потолком и любым потолком – фото дизайна интерьера
5