Столовая с деревянным потолком и любой отделкой стен – фото дизайна интерьера
Сортировать:
Бюджет
Сортировать:Популярное за сегодня
161 - 180 из 684 фото
1 из 3
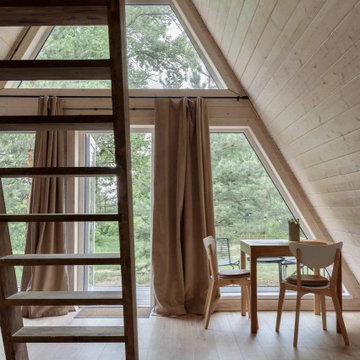
Свежая идея для дизайна: столовая в скандинавском стиле с полом из винила, деревянным потолком и деревянными стенами - отличное фото интерьера
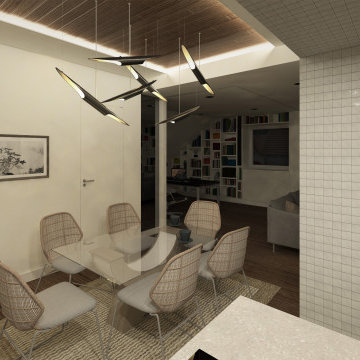
Идея дизайна: гостиная-столовая в стиле модернизм с белыми стенами, светлым паркетным полом, панелями на части стены и деревянным потолком
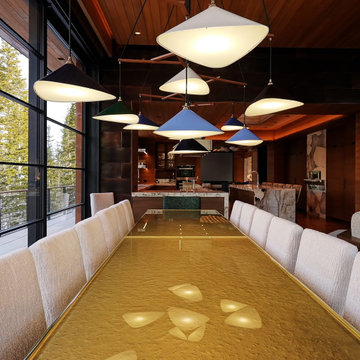
Custom windows, doors, and hardware designed and furnished by Thermally Broken Steel USA.
Other sources:
Chandelier: Emily Group of Thirteen by Daniel Becker Studio.
Dining table: Newell Design Studios.
Parsons dining chairs: John Stuart (vintage, 1968).
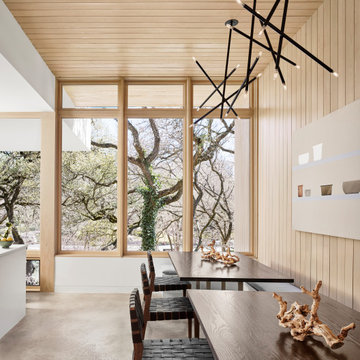
На фото: столовая в стиле ретро с бетонным полом, серым полом, деревянным потолком и деревянными стенами

The living room flows directly into the dining room. A change in ceiling and wall finish provides a textural and color transition. The fireplace, clad in black Venetian Plaster, marks a central focus and a visual axis.
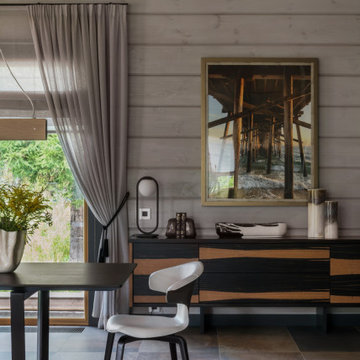
Идея дизайна: столовая в современном стиле с полом из керамогранита, деревянным потолком и деревянными стенами
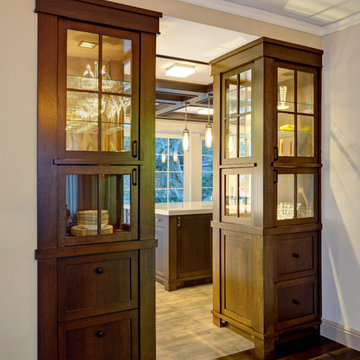
Passage from dining room into new kitchen/greatroom. New dark oak custom cabinets flank the opening and help create a transition from one space to another. The cabinets have glass doors for display of china and other dinnerware.
Mitch Shenker Photography
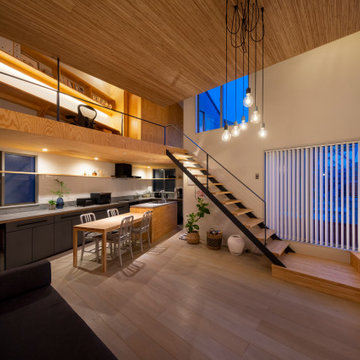
3.5mの高い天井のリビング空間にペンダント照明を吊るして、空間のアクセントとしている。
На фото: столовая среднего размера в скандинавском стиле с серыми стенами, паркетным полом среднего тона, серым полом, деревянным потолком и обоями на стенах
На фото: столовая среднего размера в скандинавском стиле с серыми стенами, паркетным полом среднего тона, серым полом, деревянным потолком и обоями на стенах
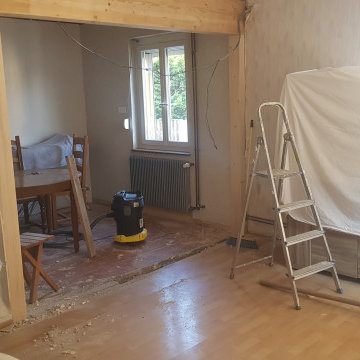
après avoir abattue un mur porteur, l'idée était de masquer la porte de la salle de bain qui a un placement atypique dans la maison mais impossible à déplacer.
Il fallait donc créer une salle à manger ainsi qu'un coin salon.
Il fallait conserver les meubles et jouer sur les motifs et les couleurs pour mettre l'accent sur les points positifs et effacer les négatifs.
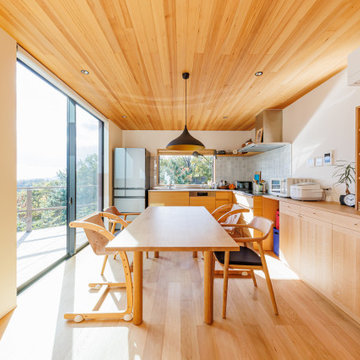
壁面に沿った、L型のオープンキッチンは、お客様こだわりのオーダーキッチン。
取っ手も全て木製のもので統一。
センス良く並べられた食器や小物がインテリアを引き立てる。
SE構法ならではの大開口の窓から、食事をしながら景色を堪能することができる。
Источник вдохновения для домашнего уюта: кухня-столовая среднего размера в скандинавском стиле с белыми стенами, светлым паркетным полом, бежевым полом, деревянным потолком и обоями на стенах без камина
Источник вдохновения для домашнего уюта: кухня-столовая среднего размера в скандинавском стиле с белыми стенами, светлым паркетным полом, бежевым полом, деревянным потолком и обоями на стенах без камина
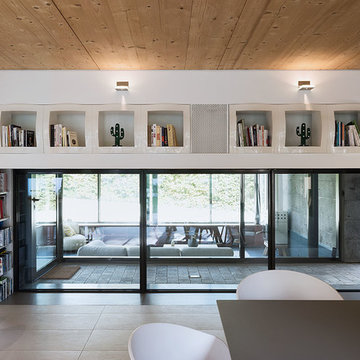
Vue depuis la salle à manger vers le salon décaissé
На фото: гостиная-столовая среднего размера в современном стиле с серыми стенами, полом из керамической плитки, бежевым полом, деревянным потолком и кирпичными стенами
На фото: гостиная-столовая среднего размера в современном стиле с серыми стенами, полом из керамической плитки, бежевым полом, деревянным потолком и кирпичными стенами

На фото: гостиная-столовая среднего размера в восточном стиле с бежевыми стенами, паркетным полом среднего тона, коричневым полом, деревянным потолком и деревянными стенами с
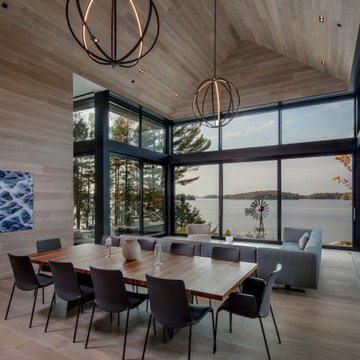
На фото: гостиная-столовая в современном стиле с бежевыми стенами, светлым паркетным полом, бежевым полом, сводчатым потолком, деревянным потолком и деревянными стенами
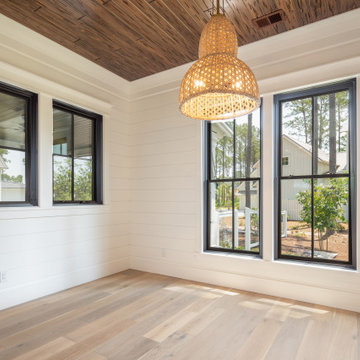
Источник вдохновения для домашнего уюта: столовая в стиле кантри с белыми стенами, деревянным потолком и стенами из вагонки
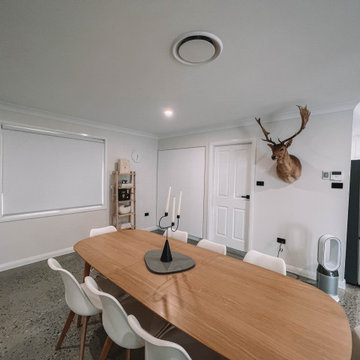
After the second fallout of the Delta Variant amidst the COVID-19 Pandemic in mid 2021, our team working from home, and our client in quarantine, SDA Architects conceived Japandi Home.
The initial brief for the renovation of this pool house was for its interior to have an "immediate sense of serenity" that roused the feeling of being peaceful. Influenced by loneliness and angst during quarantine, SDA Architects explored themes of escapism and empathy which led to a “Japandi” style concept design – the nexus between “Scandinavian functionality” and “Japanese rustic minimalism” to invoke feelings of “art, nature and simplicity.” This merging of styles forms the perfect amalgamation of both function and form, centred on clean lines, bright spaces and light colours.
Grounded by its emotional weight, poetic lyricism, and relaxed atmosphere; Japandi Home aesthetics focus on simplicity, natural elements, and comfort; minimalism that is both aesthetically pleasing yet highly functional.
Japandi Home places special emphasis on sustainability through use of raw furnishings and a rejection of the one-time-use culture we have embraced for numerous decades. A plethora of natural materials, muted colours, clean lines and minimal, yet-well-curated furnishings have been employed to showcase beautiful craftsmanship – quality handmade pieces over quantitative throwaway items.
A neutral colour palette compliments the soft and hard furnishings within, allowing the timeless pieces to breath and speak for themselves. These calming, tranquil and peaceful colours have been chosen so when accent colours are incorporated, they are done so in a meaningful yet subtle way. Japandi home isn’t sparse – it’s intentional.
The integrated storage throughout – from the kitchen, to dining buffet, linen cupboard, window seat, entertainment unit, bed ensemble and walk-in wardrobe are key to reducing clutter and maintaining the zen-like sense of calm created by these clean lines and open spaces.
The Scandinavian concept of “hygge” refers to the idea that ones home is your cosy sanctuary. Similarly, this ideology has been fused with the Japanese notion of “wabi-sabi”; the idea that there is beauty in imperfection. Hence, the marriage of these design styles is both founded on minimalism and comfort; easy-going yet sophisticated. Conversely, whilst Japanese styles can be considered “sleek” and Scandinavian, “rustic”, the richness of the Japanese neutral colour palette aids in preventing the stark, crisp palette of Scandinavian styles from feeling cold and clinical.
Japandi Home’s introspective essence can ultimately be considered quite timely for the pandemic and was the quintessential lockdown project our team needed.
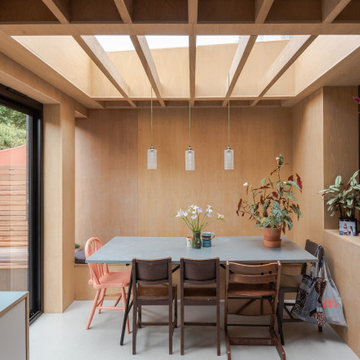
Стильный дизайн: столовая в стиле ретро с бежевыми стенами, белым полом, деревянным потолком и деревянными стенами - последний тренд
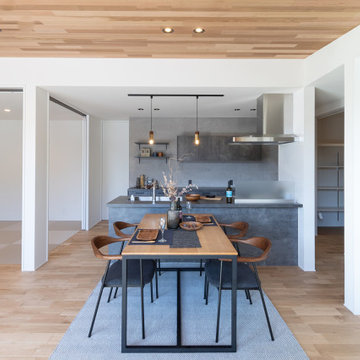
インテリアのようなキッチンに合うようにダイニングテーブルは造作。照明はダウンライトを採用し、空間デザインを邪魔せずすっきりとした印象に。
Идея дизайна: гостиная-столовая в восточном стиле с белыми стенами, паркетным полом среднего тона, коричневым полом, деревянным потолком и обоями на стенах без камина
Идея дизайна: гостиная-столовая в восточном стиле с белыми стенами, паркетным полом среднего тона, коричневым полом, деревянным потолком и обоями на стенах без камина
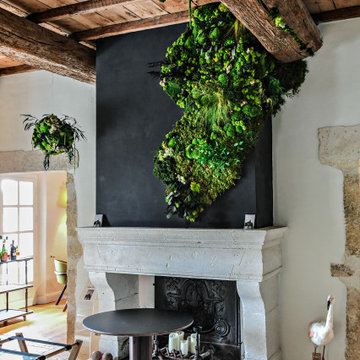
Идея дизайна: столовая в современном стиле с черными стенами, фасадом камина из дерева, деревянным потолком и деревянными стенами
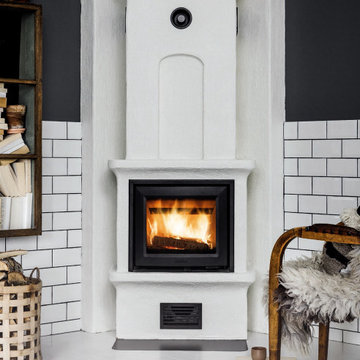
Пример оригинального дизайна: большая кухня-столовая в скандинавском стиле с угловым камином, фасадом камина из штукатурки, деревянным потолком и кирпичными стенами
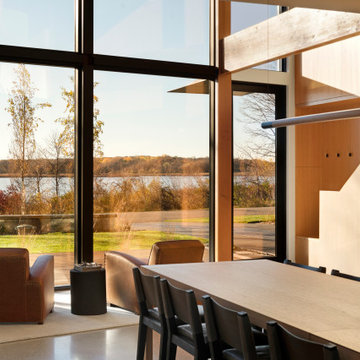
Пример оригинального дизайна: столовая в стиле модернизм с бетонным полом, серым полом, деревянным потолком и деревянными стенами
Столовая с деревянным потолком и любой отделкой стен – фото дизайна интерьера
9