Столовая с деревянным потолком и любой отделкой стен – фото дизайна интерьера
Сортировать:
Бюджет
Сортировать:Популярное за сегодня
81 - 100 из 684 фото
1 из 3

The dining room and kitchen spill out onto a roof top terrace to encourage summer barbeques and sunset dinner spectacles.
Идея дизайна: гостиная-столовая в стиле модернизм с бетонным полом, серым полом, деревянным потолком, кирпичными стенами и черными стенами
Идея дизайна: гостиная-столовая в стиле модернизм с бетонным полом, серым полом, деревянным потолком, кирпичными стенами и черными стенами

Second floor main living area and open concept kitchen.
Стильный дизайн: большая кухня-столовая в морском стиле с белыми стенами, светлым паркетным полом, стандартным камином, фасадом камина из кирпича, деревянным потолком и стенами из вагонки - последний тренд
Стильный дизайн: большая кухня-столовая в морском стиле с белыми стенами, светлым паркетным полом, стандартным камином, фасадом камина из кирпича, деревянным потолком и стенами из вагонки - последний тренд
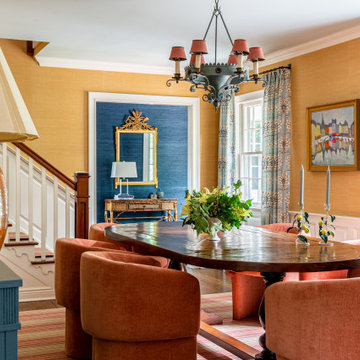
Honey-colored grasscloth cloaks the walls of this Connecticut dining room, enveloping in warmth. The midcentury barrel chairs bring it from stuffy to relaxed and new age. The dusty blue ceiling further pops the millwork.

This terracotta feature wall is one of our favourite areas in the home. To create interest in this special area between the kitchen and open living area, we installed wood pieces on the wall and painted them this gorgeous terracotta colour. The furniture is an eclectic mix of retro and nostalgic pieces which are playful, yet sophisticated for the young family who likes to entertain.
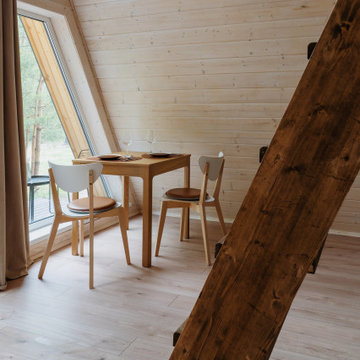
Источник вдохновения для домашнего уюта: столовая в скандинавском стиле с полом из винила, деревянным потолком и деревянными стенами

The full height windows aid in framing the external views of the natural landscape making it the focal point with the interiors taking a secondary position.
– DGK Architects
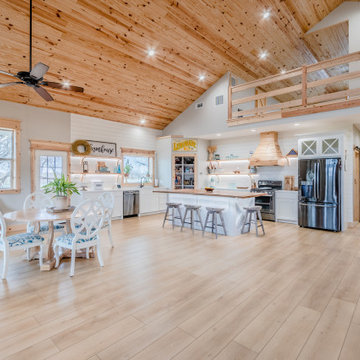
A classic select grade natural oak. Timeless and versatile. Available in Base. he Modin Rigid luxury vinyl plank flooring collection is the new standard in resilient flooring. Modin Rigid offers true embossed-in-register texture, creating a surface that is convincing to the eye and to the touch; a low sheen level to ensure a natural look that wears well over time; four-sided enhanced bevels to more accurately emulate the look of real wood floors; wider and longer waterproof planks; an industry-leading wear layer; and a pre-attached underlayment.

Пример оригинального дизайна: гостиная-столовая в стиле кантри с белыми стенами, бетонным полом, серым полом, сводчатым потолком, деревянным потолком и деревянными стенами
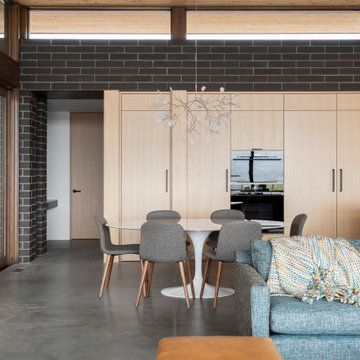
Clerestory windows pull in light and nature on all sides. Finishes flow freely from exterior to interior further blurring the line between outside and in.
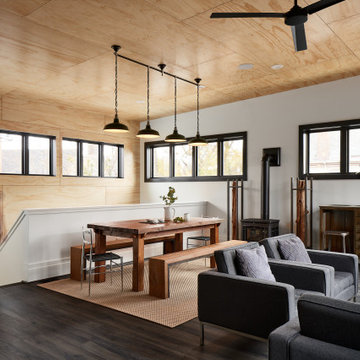
Пример оригинального дизайна: столовая в стиле лофт с белыми стенами, полом из винила, печью-буржуйкой, серым полом, деревянным потолком и деревянными стенами
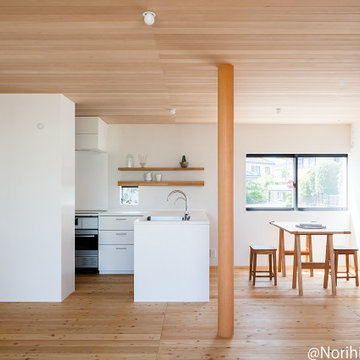
Стильный дизайн: гостиная-столовая в стиле модернизм с белыми стенами, паркетным полом среднего тона, деревянным потолком и стенами из вагонки - последний тренд

Modern Dining Room in an open floor plan, sits between the Living Room, Kitchen and Backyard Patio. The modern electric fireplace wall is finished in distressed grey plaster. Modern Dining Room Furniture in Black and white is paired with a sculptural glass chandelier. Floor to ceiling windows and modern sliding glass doors expand the living space to the outdoors.
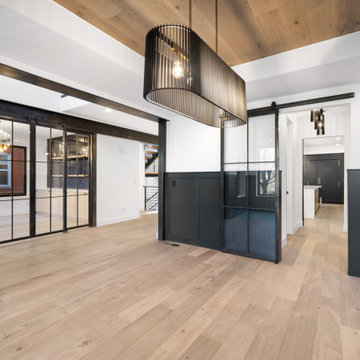
На фото: большая отдельная столовая в стиле лофт с белыми стенами, светлым паркетным полом, коричневым полом, деревянным потолком и панелями на стенах
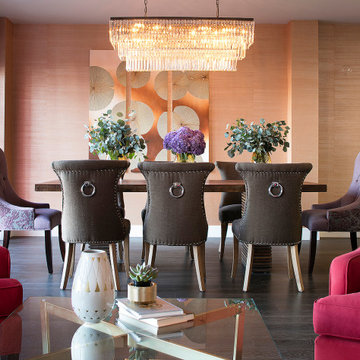
A head-on view from the living room of a Hollywood Regency-inspired dining room underneath a layered glass rectangular chandelier, showing a heavy, masculine dining table and dark brown upholstered dining chairs with silver rings on the back, balanced with contrasting violet and purple velvet head chairs, a copper triptych over textured wallpaper, and vases of greenery and purple flowers on the table. Behind the table, the windows are covered with colorful sheers in orange, pink, and red in a geometric pattern to provide fun and privacy. At the front, cerise/raspberry red armchairs frame the view into the dining area. A glass top coffee table over brass metal legs is dressed with a vase, stack of books and tiny succulent plant.
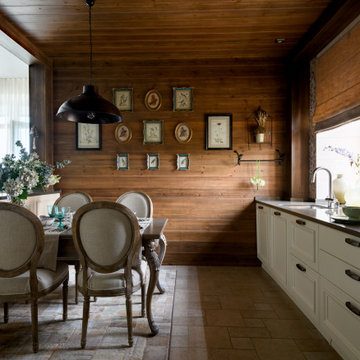
На фото: кухня-столовая среднего размера в стиле кантри с коричневыми стенами, полом из керамогранита, коричневым полом, деревянным потолком и деревянными стенами
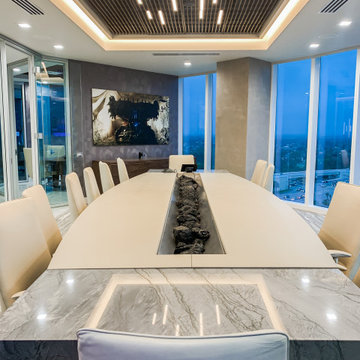
Incredible boardroom. Custom designed conference table.
Свежая идея для дизайна: столовая в стиле лофт с серыми стенами, ковровым покрытием, серым полом, деревянным потолком и обоями на стенах - отличное фото интерьера
Свежая идея для дизайна: столовая в стиле лофт с серыми стенами, ковровым покрытием, серым полом, деревянным потолком и обоями на стенах - отличное фото интерьера

Weather House is a bespoke home for a young, nature-loving family on a quintessentially compact Northcote block.
Our clients Claire and Brent cherished the character of their century-old worker's cottage but required more considered space and flexibility in their home. Claire and Brent are camping enthusiasts, and in response their house is a love letter to the outdoors: a rich, durable environment infused with the grounded ambience of being in nature.
From the street, the dark cladding of the sensitive rear extension echoes the existing cottage!s roofline, becoming a subtle shadow of the original house in both form and tone. As you move through the home, the double-height extension invites the climate and native landscaping inside at every turn. The light-bathed lounge, dining room and kitchen are anchored around, and seamlessly connected to, a versatile outdoor living area. A double-sided fireplace embedded into the house’s rear wall brings warmth and ambience to the lounge, and inspires a campfire atmosphere in the back yard.
Championing tactility and durability, the material palette features polished concrete floors, blackbutt timber joinery and concrete brick walls. Peach and sage tones are employed as accents throughout the lower level, and amplified upstairs where sage forms the tonal base for the moody main bedroom. An adjacent private deck creates an additional tether to the outdoors, and houses planters and trellises that will decorate the home’s exterior with greenery.
From the tactile and textured finishes of the interior to the surrounding Australian native garden that you just want to touch, the house encapsulates the feeling of being part of the outdoors; like Claire and Brent are camping at home. It is a tribute to Mother Nature, Weather House’s muse.
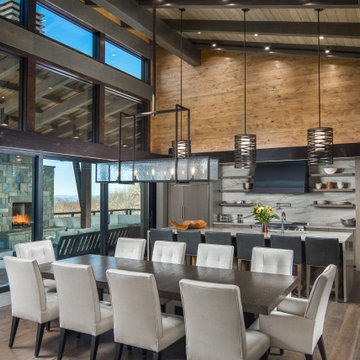
VPC’s featured Custom Home Project of the Month for March is the spectacular Mountain Modern Lodge. With six bedrooms, six full baths, and two half baths, this custom built 11,200 square foot timber frame residence exemplifies breathtaking mountain luxury.
The home borrows inspiration from its surroundings with smooth, thoughtful exteriors that harmonize with nature and create the ultimate getaway. A deck constructed with Brazilian hardwood runs the entire length of the house. Other exterior design elements include both copper and Douglas Fir beams, stone, standing seam metal roofing, and custom wire hand railing.
Upon entry, visitors are introduced to an impressively sized great room ornamented with tall, shiplap ceilings and a patina copper cantilever fireplace. The open floor plan includes Kolbe windows that welcome the sweeping vistas of the Blue Ridge Mountains. The great room also includes access to the vast kitchen and dining area that features cabinets adorned with valances as well as double-swinging pantry doors. The kitchen countertops exhibit beautifully crafted granite with double waterfall edges and continuous grains.
VPC’s Modern Mountain Lodge is the very essence of sophistication and relaxation. Each step of this contemporary design was created in collaboration with the homeowners. VPC Builders could not be more pleased with the results of this custom-built residence.
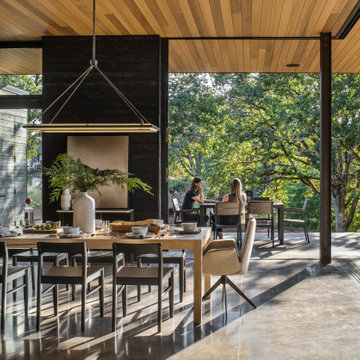
Свежая идея для дизайна: столовая в стиле модернизм с черными стенами, бетонным полом, серым полом, деревянным потолком и деревянными стенами - отличное фото интерьера

Столовая с окнами выходящими на реку.
На фото: большая отдельная столовая в классическом стиле с бежевыми стенами, паркетным полом среднего тона, стандартным камином, фасадом камина из плитки, балками на потолке, потолком из вагонки, деревянным потолком и обоями на стенах
На фото: большая отдельная столовая в классическом стиле с бежевыми стенами, паркетным полом среднего тона, стандартным камином, фасадом камина из плитки, балками на потолке, потолком из вагонки, деревянным потолком и обоями на стенах
Столовая с деревянным потолком и любой отделкой стен – фото дизайна интерьера
5