Столовая с деревянным потолком – фото дизайна интерьера с высоким бюджетом
Сортировать:
Бюджет
Сортировать:Популярное за сегодня
101 - 120 из 327 фото
1 из 3
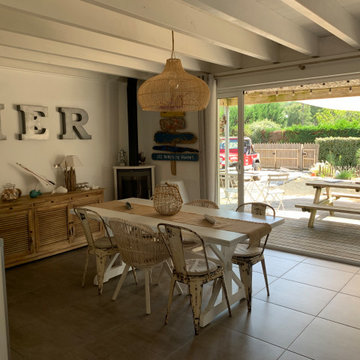
Maison de Vacance dans les Landes
Идея дизайна: гостиная-столовая среднего размера в морском стиле с белыми стенами, серым полом и деревянным потолком без камина
Идея дизайна: гостиная-столовая среднего размера в морском стиле с белыми стенами, серым полом и деревянным потолком без камина
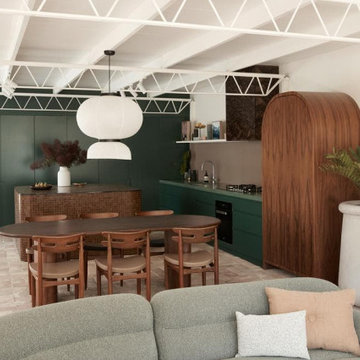
A mid-century modern home renovation using earthy tones and textures throughout with a pop of colour and quirky design features balanced with strong, clean lines of modem and minimalist design.
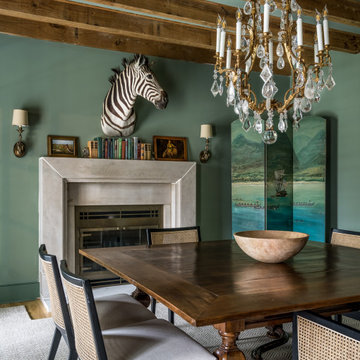
Источник вдохновения для домашнего уюта: отдельная столовая среднего размера в стиле кантри с синими стенами, стандартным камином, фасадом камина из камня, коричневым полом и деревянным потолком
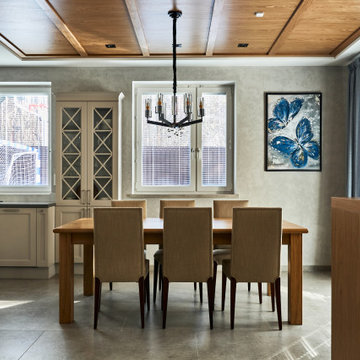
Свежая идея для дизайна: большая гостиная-столовая в современном стиле с серыми стенами, полом из керамогранита, серым полом, кессонным потолком, многоуровневым потолком и деревянным потолком - отличное фото интерьера
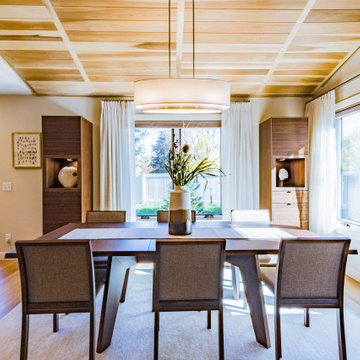
Modern warm wood tones condo in blacks, naturals, camels
Стильный дизайн: гостиная-столовая среднего размера в стиле модернизм с бежевыми стенами, полом из винила, бежевым полом и деревянным потолком - последний тренд
Стильный дизайн: гостиная-столовая среднего размера в стиле модернизм с бежевыми стенами, полом из винила, бежевым полом и деревянным потолком - последний тренд
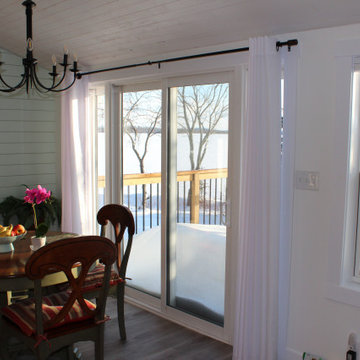
Large patio door with two side lites provide lots of light and view of the lake from the dining table. From the patio door, you walk out into a large front deck for outside dining / entertainment during the warm summer months.
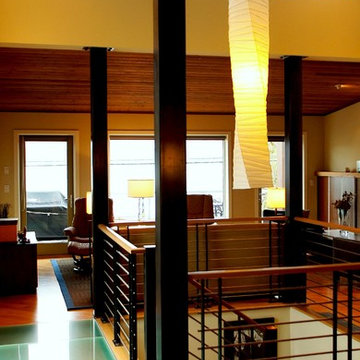
View to living room from family room. Photography by Ian Gleadle.
Стильный дизайн: кухня-столовая среднего размера в современном стиле с белыми стенами, паркетным полом среднего тона, коричневым полом и деревянным потолком - последний тренд
Стильный дизайн: кухня-столовая среднего размера в современном стиле с белыми стенами, паркетным полом среднего тона, коричневым полом и деревянным потолком - последний тренд
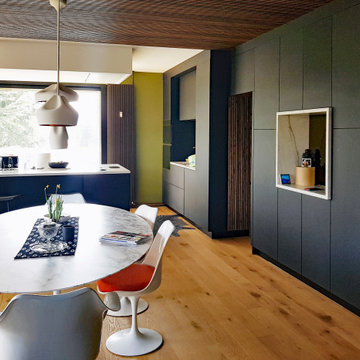
Идея дизайна: большая гостиная-столовая в современном стиле с зелеными стенами, светлым паркетным полом, коричневым полом, деревянным потолком и деревянными стенами без камина
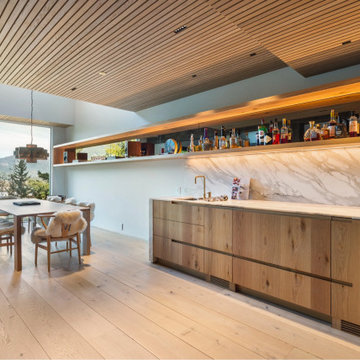
Old Growth Character White Oak Plank Flooring in a modern ski lodge in Whistler, British Colombia. Finished with a water-based matte-sheen finish.
Flooring: Live Sawn Character Grade White Oak in 10″ widths
Finish: Vermont Plank Flooring Breadloaf Finish
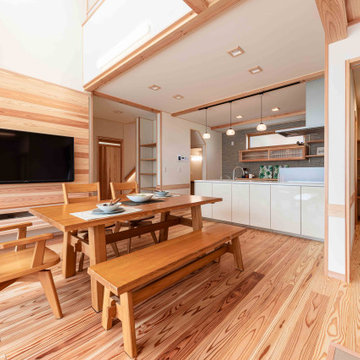
自然素材をふんだんに使用した他にないLDK
Свежая идея для дизайна: большая кухня-столовая с белыми стенами, светлым паркетным полом, коричневым полом, деревянным потолком и обоями на стенах без камина - отличное фото интерьера
Свежая идея для дизайна: большая кухня-столовая с белыми стенами, светлым паркетным полом, коричневым полом, деревянным потолком и обоями на стенах без камина - отличное фото интерьера
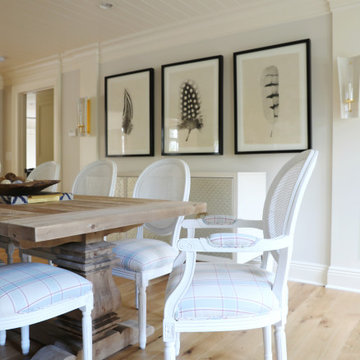
A rustic dining experience along side an original to the home brick gas fireplace. Custom upholstered chairs, trestle table, and brand new white oak, wide plank flooring.
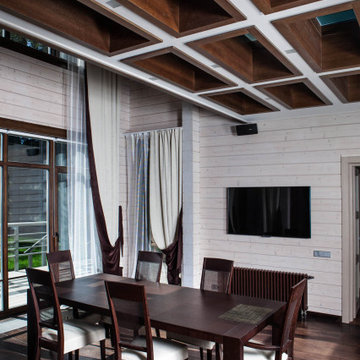
Оформление стеклянных вставок. Выполнено из шпонированного дубом МДФ.
Идея дизайна: большая кухня-столовая в современном стиле с белыми стенами, коричневым полом, деревянным потолком и деревянными стенами
Идея дизайна: большая кухня-столовая в современном стиле с белыми стенами, коричневым полом, деревянным потолком и деревянными стенами
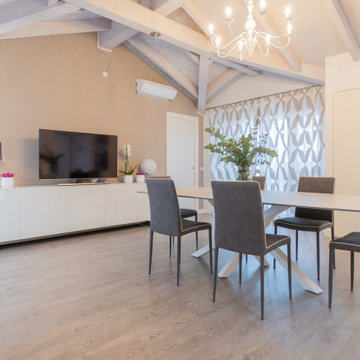
Vista della zona pranzo in questo grande open space.
Идея дизайна: столовая среднего размера в современном стиле с бежевыми стенами, полом из ламината, коричневым полом и деревянным потолком
Идея дизайна: столовая среднего размера в современном стиле с бежевыми стенами, полом из ламината, коричневым полом и деревянным потолком
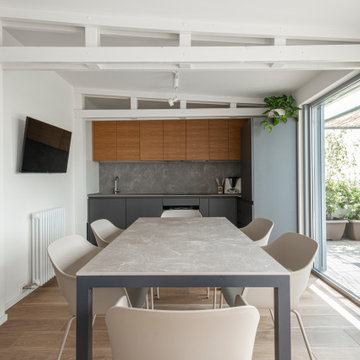
На фото: гостиная-столовая в современном стиле с полом из керамогранита, коричневым полом и деревянным потолком с
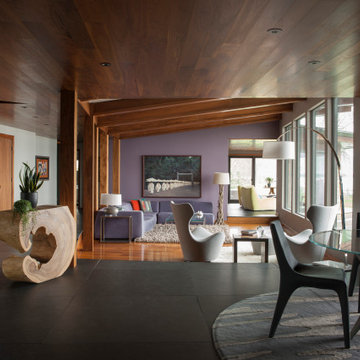
Стильный дизайн: кухня-столовая среднего размера в стиле модернизм с фиолетовыми стенами, серым полом и деревянным потолком - последний тренд

This young family began working with us after struggling with their previous contractor. They were over budget and not achieving what they really needed with the addition they were proposing. Rather than extend the existing footprint of their house as had been suggested, we proposed completely changing the orientation of their separate kitchen, living room, dining room, and sunroom and opening it all up to an open floor plan. By changing the configuration of doors and windows to better suit the new layout and sight lines, we were able to improve the views of their beautiful backyard and increase the natural light allowed into the spaces. We raised the floor in the sunroom to allow for a level cohesive floor throughout the areas. Their extended kitchen now has a nice sitting area within the kitchen to allow for conversation with friends and family during meal prep and entertaining. The sitting area opens to a full dining room with built in buffet and hutch that functions as a serving station. Conscious thought was given that all “permanent” selections such as cabinetry and countertops were designed to suit the masses, with a splash of this homeowner’s individual style in the double herringbone soft gray tile of the backsplash, the mitred edge of the island countertop, and the mixture of metals in the plumbing and lighting fixtures. Careful consideration was given to the function of each cabinet and organization and storage was maximized. This family is now able to entertain their extended family with seating for 18 and not only enjoy entertaining in a space that feels open and inviting, but also enjoy sitting down as a family for the simple pleasure of supper together.
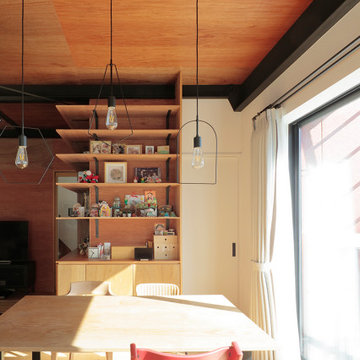
Стильный дизайн: гостиная-столовая среднего размера в стиле ретро с бежевыми стенами, светлым паркетным полом, бежевым полом, деревянным потолком и деревянными стенами без камина - последний тренд
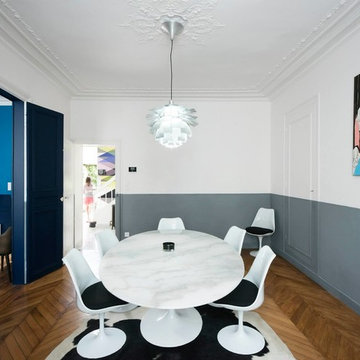
Salon pièce de vie
Свежая идея для дизайна: столовая среднего размера в стиле неоклассика (современная классика) с серыми стенами, светлым паркетным полом, бежевым полом и деревянным потолком без камина - отличное фото интерьера
Свежая идея для дизайна: столовая среднего размера в стиле неоклассика (современная классика) с серыми стенами, светлым паркетным полом, бежевым полом и деревянным потолком без камина - отличное фото интерьера
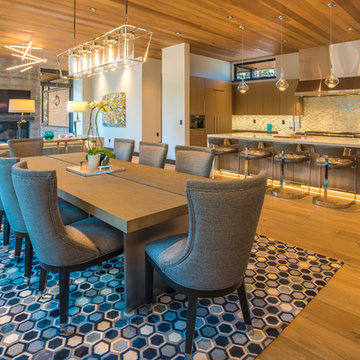
A contemporary dining room that seats 8 and designed to entertain with the open kitchen and great room. Under the table is a blue hexagon hair-on-hide area rug, comfortable upholstered chairs and a contemporary table design that has a thick oak top with metal legs and an inlaid metal running down the center.
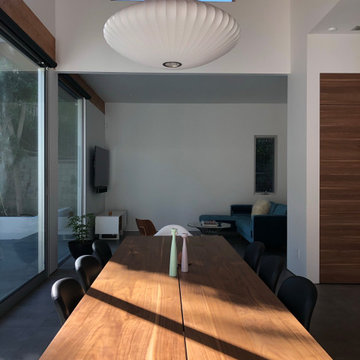
The roof over the dining room and living room are raised above the adjacent 10' ceilings to allow for clerestory windows. These pop-ups are accentuated with wood ceilings that run through the windows to the exterior soffits.
Столовая с деревянным потолком – фото дизайна интерьера с высоким бюджетом
6