Столовая с деревянным потолком – фото дизайна интерьера с высоким бюджетом
Сортировать:
Бюджет
Сортировать:Популярное за сегодня
81 - 100 из 327 фото
1 из 3
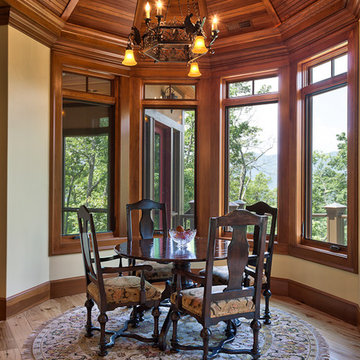
Kevin Meechan Photography
Пример оригинального дизайна: столовая среднего размера в классическом стиле с с кухонным уголком, бежевыми стенами, паркетным полом среднего тона, коричневым полом и деревянным потолком
Пример оригинального дизайна: столовая среднего размера в классическом стиле с с кухонным уголком, бежевыми стенами, паркетным полом среднего тона, коричневым полом и деревянным потолком
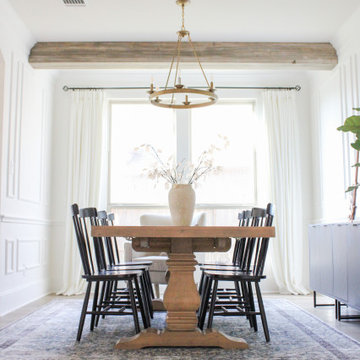
Blanche linen texture curtains white
Источник вдохновения для домашнего уюта: гостиная-столовая в скандинавском стиле с белыми стенами и деревянным потолком
Источник вдохновения для домашнего уюта: гостиная-столовая в скандинавском стиле с белыми стенами и деревянным потолком

The living room flows directly into the dining room. A change in ceiling and wall finish provides a textural and color transition. The fireplace, clad in black Venetian Plaster, marks a central focus and a visual axis.
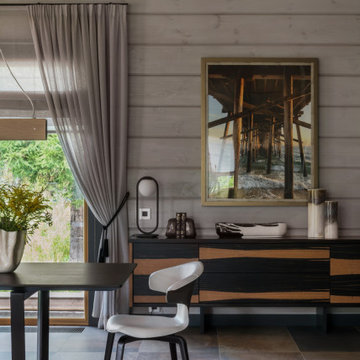
Идея дизайна: столовая в современном стиле с полом из керамогранита, деревянным потолком и деревянными стенами
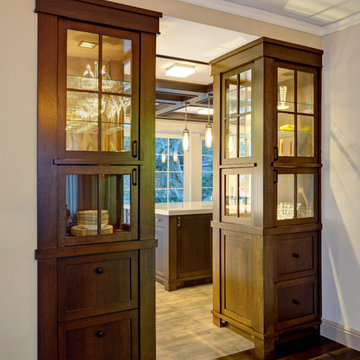
Passage from dining room into new kitchen/greatroom. New dark oak custom cabinets flank the opening and help create a transition from one space to another. The cabinets have glass doors for display of china and other dinnerware.
Mitch Shenker Photography
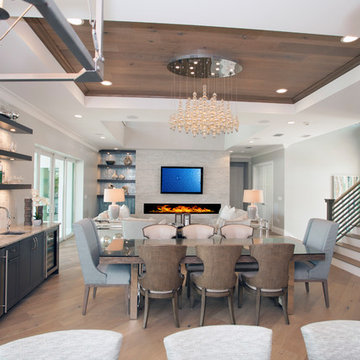
The open-concept spacious design is perfect for entertaining and hosting family + friends.
Источник вдохновения для домашнего уюта: большая кухня-столовая в современном стиле с серыми стенами, светлым паркетным полом, горизонтальным камином, фасадом камина из каменной кладки, коричневым полом и деревянным потолком
Источник вдохновения для домашнего уюта: большая кухня-столовая в современном стиле с серыми стенами, светлым паркетным полом, горизонтальным камином, фасадом камина из каменной кладки, коричневым полом и деревянным потолком
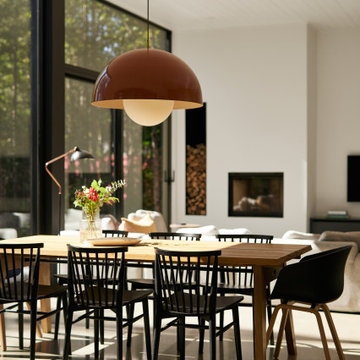
Open arear dining room with extra large windows to enjoy maximum sun light and nature.
Floors are concrete with integrated heating. Fireplace is minimalistic with wood storage in the wall.
Over size light fixture gives personality and anchors the dining area.
Ceilings in white pine give texture and depth to the space.
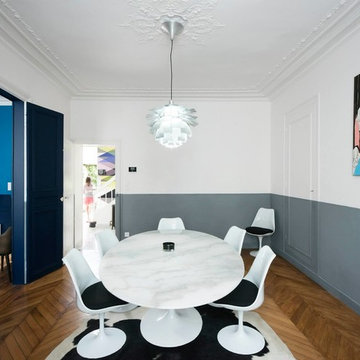
Salon pièce de vie
Свежая идея для дизайна: столовая среднего размера в стиле неоклассика (современная классика) с серыми стенами, светлым паркетным полом, бежевым полом и деревянным потолком без камина - отличное фото интерьера
Свежая идея для дизайна: столовая среднего размера в стиле неоклассика (современная классика) с серыми стенами, светлым паркетным полом, бежевым полом и деревянным потолком без камина - отличное фото интерьера
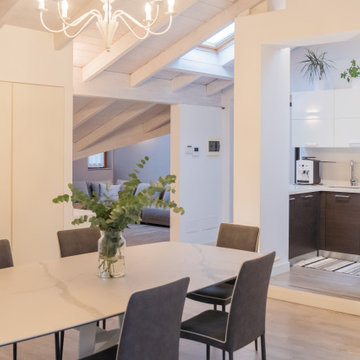
Vista della zona pranzo e del soggiorno in questo grande open space. In centro si può vedere il nuovo armadio su misura inserito in un finto muro in cartongesso

A rustic dining experience along side an original to the home brick gas fireplace. Custom upholstered chairs, trestle table, and brand new white oak, wide plank flooring.
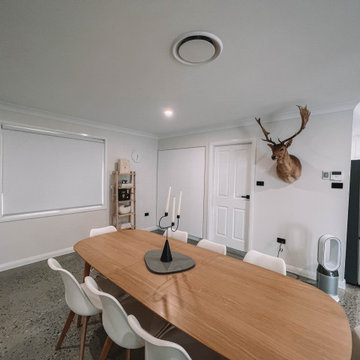
After the second fallout of the Delta Variant amidst the COVID-19 Pandemic in mid 2021, our team working from home, and our client in quarantine, SDA Architects conceived Japandi Home.
The initial brief for the renovation of this pool house was for its interior to have an "immediate sense of serenity" that roused the feeling of being peaceful. Influenced by loneliness and angst during quarantine, SDA Architects explored themes of escapism and empathy which led to a “Japandi” style concept design – the nexus between “Scandinavian functionality” and “Japanese rustic minimalism” to invoke feelings of “art, nature and simplicity.” This merging of styles forms the perfect amalgamation of both function and form, centred on clean lines, bright spaces and light colours.
Grounded by its emotional weight, poetic lyricism, and relaxed atmosphere; Japandi Home aesthetics focus on simplicity, natural elements, and comfort; minimalism that is both aesthetically pleasing yet highly functional.
Japandi Home places special emphasis on sustainability through use of raw furnishings and a rejection of the one-time-use culture we have embraced for numerous decades. A plethora of natural materials, muted colours, clean lines and minimal, yet-well-curated furnishings have been employed to showcase beautiful craftsmanship – quality handmade pieces over quantitative throwaway items.
A neutral colour palette compliments the soft and hard furnishings within, allowing the timeless pieces to breath and speak for themselves. These calming, tranquil and peaceful colours have been chosen so when accent colours are incorporated, they are done so in a meaningful yet subtle way. Japandi home isn’t sparse – it’s intentional.
The integrated storage throughout – from the kitchen, to dining buffet, linen cupboard, window seat, entertainment unit, bed ensemble and walk-in wardrobe are key to reducing clutter and maintaining the zen-like sense of calm created by these clean lines and open spaces.
The Scandinavian concept of “hygge” refers to the idea that ones home is your cosy sanctuary. Similarly, this ideology has been fused with the Japanese notion of “wabi-sabi”; the idea that there is beauty in imperfection. Hence, the marriage of these design styles is both founded on minimalism and comfort; easy-going yet sophisticated. Conversely, whilst Japanese styles can be considered “sleek” and Scandinavian, “rustic”, the richness of the Japanese neutral colour palette aids in preventing the stark, crisp palette of Scandinavian styles from feeling cold and clinical.
Japandi Home’s introspective essence can ultimately be considered quite timely for the pandemic and was the quintessential lockdown project our team needed.
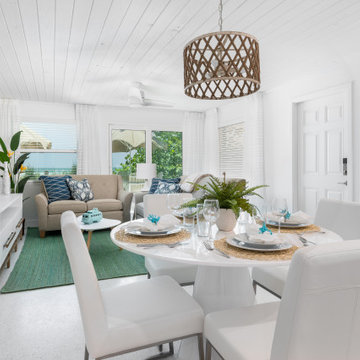
A perfect dedicated dining space for the area between the living room and kitchen.
Свежая идея для дизайна: маленькая кухня-столовая в морском стиле с белыми стенами, полом из керамической плитки, белым полом и деревянным потолком для на участке и в саду - отличное фото интерьера
Свежая идея для дизайна: маленькая кухня-столовая в морском стиле с белыми стенами, полом из керамической плитки, белым полом и деревянным потолком для на участке и в саду - отличное фото интерьера
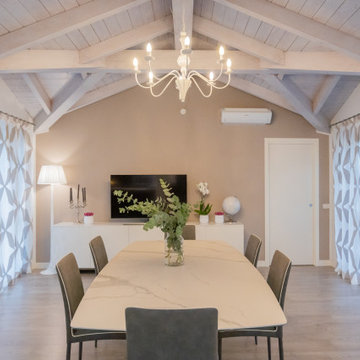
in questa foto, oltre il bellissimo tavolo di Riflessi, vengono risaltate le tende, che riprendono i colori della stanza e creano un gioco geometrico
Свежая идея для дизайна: столовая среднего размера в современном стиле с бежевыми стенами, полом из ламината, коричневым полом и деревянным потолком - отличное фото интерьера
Свежая идея для дизайна: столовая среднего размера в современном стиле с бежевыми стенами, полом из ламината, коричневым полом и деревянным потолком - отличное фото интерьера
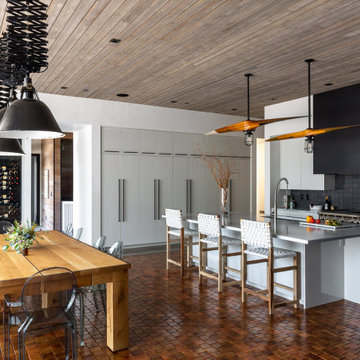
Идея дизайна: большая кухня-столовая в стиле рустика с белыми стенами, полом из терракотовой плитки, оранжевым полом и деревянным потолком
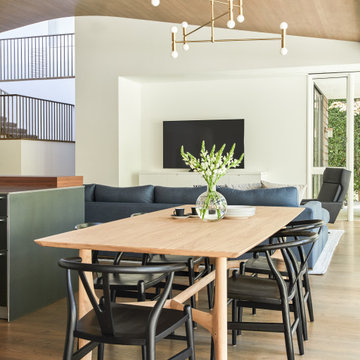
Solid oak dining table and black wood chairs make up the kitchen dining area in this space. The contemporary chandelier centers the kitchen table adjacent to the kitchen.
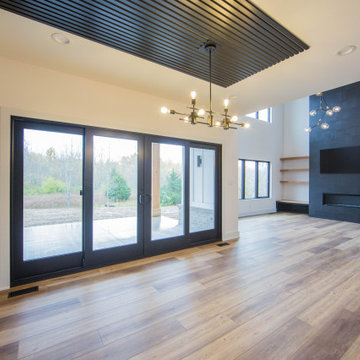
The dining room is part of the home's main living area delineated only by the modern wall and ceiling treatment and light fixture.
Свежая идея для дизайна: большая кухня-столовая в современном стиле с белыми стенами, паркетным полом среднего тона, стандартным камином, фасадом камина из плитки, коричневым полом, деревянным потолком и деревянными стенами - отличное фото интерьера
Свежая идея для дизайна: большая кухня-столовая в современном стиле с белыми стенами, паркетным полом среднего тона, стандартным камином, фасадом камина из плитки, коричневым полом, деревянным потолком и деревянными стенами - отличное фото интерьера
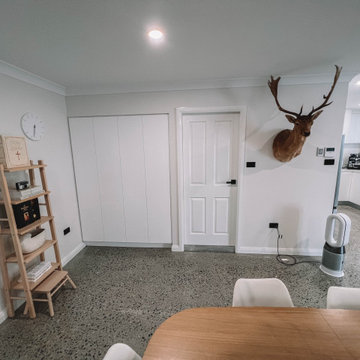
After the second fallout of the Delta Variant amidst the COVID-19 Pandemic in mid 2021, our team working from home, and our client in quarantine, SDA Architects conceived Japandi Home.
The initial brief for the renovation of this pool house was for its interior to have an "immediate sense of serenity" that roused the feeling of being peaceful. Influenced by loneliness and angst during quarantine, SDA Architects explored themes of escapism and empathy which led to a “Japandi” style concept design – the nexus between “Scandinavian functionality” and “Japanese rustic minimalism” to invoke feelings of “art, nature and simplicity.” This merging of styles forms the perfect amalgamation of both function and form, centred on clean lines, bright spaces and light colours.
Grounded by its emotional weight, poetic lyricism, and relaxed atmosphere; Japandi Home aesthetics focus on simplicity, natural elements, and comfort; minimalism that is both aesthetically pleasing yet highly functional.
Japandi Home places special emphasis on sustainability through use of raw furnishings and a rejection of the one-time-use culture we have embraced for numerous decades. A plethora of natural materials, muted colours, clean lines and minimal, yet-well-curated furnishings have been employed to showcase beautiful craftsmanship – quality handmade pieces over quantitative throwaway items.
A neutral colour palette compliments the soft and hard furnishings within, allowing the timeless pieces to breath and speak for themselves. These calming, tranquil and peaceful colours have been chosen so when accent colours are incorporated, they are done so in a meaningful yet subtle way. Japandi home isn’t sparse – it’s intentional.
The integrated storage throughout – from the kitchen, to dining buffet, linen cupboard, window seat, entertainment unit, bed ensemble and walk-in wardrobe are key to reducing clutter and maintaining the zen-like sense of calm created by these clean lines and open spaces.
The Scandinavian concept of “hygge” refers to the idea that ones home is your cosy sanctuary. Similarly, this ideology has been fused with the Japanese notion of “wabi-sabi”; the idea that there is beauty in imperfection. Hence, the marriage of these design styles is both founded on minimalism and comfort; easy-going yet sophisticated. Conversely, whilst Japanese styles can be considered “sleek” and Scandinavian, “rustic”, the richness of the Japanese neutral colour palette aids in preventing the stark, crisp palette of Scandinavian styles from feeling cold and clinical.
Japandi Home’s introspective essence can ultimately be considered quite timely for the pandemic and was the quintessential lockdown project our team needed.
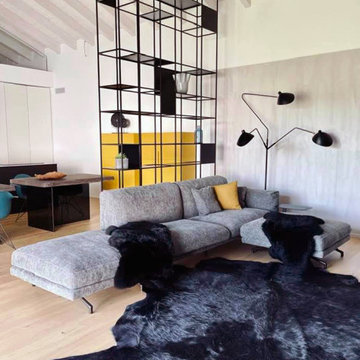
creazione di una libreria in ferro nero terra/cielo per "distanziare" lo spazio dedicato al pranzo da quello dedicato al relax davanti alla TV
На фото: большая гостиная-столовая в современном стиле с белыми стенами, деревянным полом, коричневым полом и деревянным потолком без камина с
На фото: большая гостиная-столовая в современном стиле с белыми стенами, деревянным полом, коричневым полом и деревянным потолком без камина с
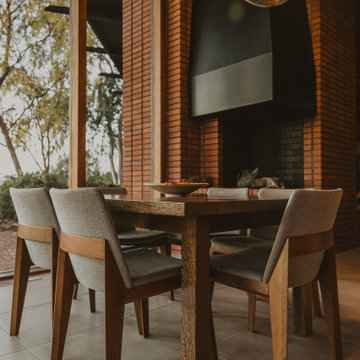
Пример оригинального дизайна: отдельная столовая среднего размера в стиле модернизм с коричневыми стенами, угловым камином, фасадом камина из кирпича, бежевым полом, деревянным потолком и деревянными стенами
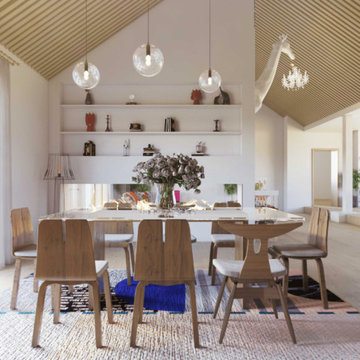
www.branadesigns.com
Пример оригинального дизайна: огромная гостиная-столовая в современном стиле с белыми стенами, паркетным полом среднего тона, двусторонним камином, фасадом камина из камня, бежевым полом и деревянным потолком
Пример оригинального дизайна: огромная гостиная-столовая в современном стиле с белыми стенами, паркетным полом среднего тона, двусторонним камином, фасадом камина из камня, бежевым полом и деревянным потолком
Столовая с деревянным потолком – фото дизайна интерьера с высоким бюджетом
5