Столовая с бежевыми стенами и зелеными стенами – фото дизайна интерьера
Сортировать:
Бюджет
Сортировать:Популярное за сегодня
141 - 160 из 60 895 фото
1 из 3
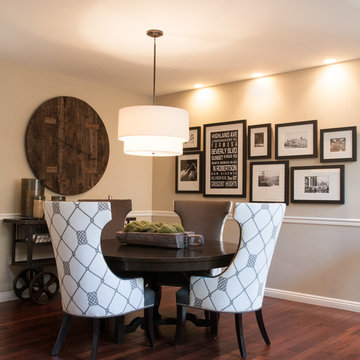
Jeff Thayer Photography
На фото: столовая в стиле неоклассика (современная классика) с бежевыми стенами и темным паркетным полом
На фото: столовая в стиле неоклассика (современная классика) с бежевыми стенами и темным паркетным полом
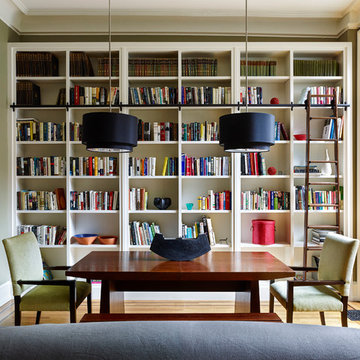
Jeffrey Totaro
На фото: столовая в стиле неоклассика (современная классика) с зелеными стенами и паркетным полом среднего тона
На фото: столовая в стиле неоклассика (современная классика) с зелеными стенами и паркетным полом среднего тона

Taylor Photo
Источник вдохновения для домашнего уюта: столовая в стиле неоклассика (современная классика) с бежевыми стенами, темным паркетным полом и коричневым полом
Источник вдохновения для домашнего уюта: столовая в стиле неоклассика (современная классика) с бежевыми стенами, темным паркетным полом и коричневым полом
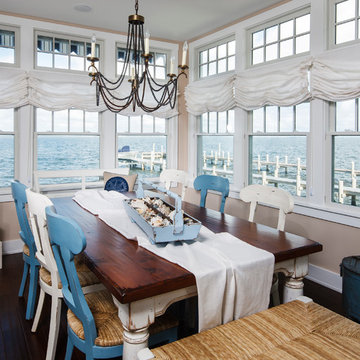
All furniture and accessories were bought at Serenity Design. If you are interested in purchasing anything you see in our photographs please contact us at the store 609-494-5162. Many of the items can be shipped throughout the country. Photographs by John Martinelli
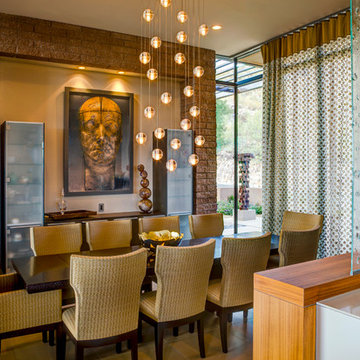
William Lesch Photography
На фото: отдельная столовая среднего размера в стиле модернизм с бежевыми стенами, полом из керамогранита и коричневым полом без камина с
На фото: отдельная столовая среднего размера в стиле модернизм с бежевыми стенами, полом из керамогранита и коричневым полом без камина с
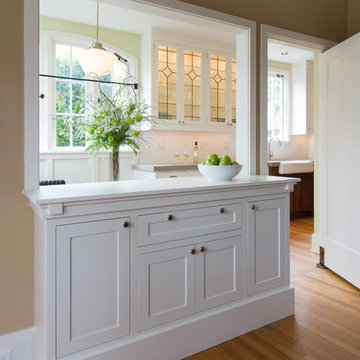
Remodel by Ostmo Construction.
Photos by Dale Lang of NW Architectural Photography.
На фото: маленькая кухня-столовая в классическом стиле с зелеными стенами, паркетным полом среднего тона и коричневым полом для на участке и в саду с
На фото: маленькая кухня-столовая в классическом стиле с зелеными стенами, паркетным полом среднего тона и коричневым полом для на участке и в саду с
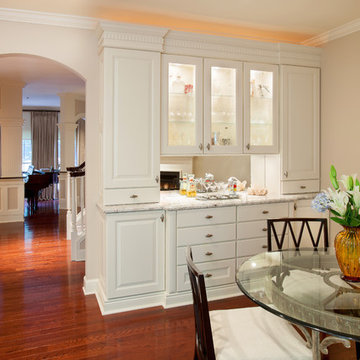
Jason Weil
Пример оригинального дизайна: кухня-столовая среднего размера в стиле неоклассика (современная классика) с темным паркетным полом, бежевыми стенами и коричневым полом без камина
Пример оригинального дизайна: кухня-столовая среднего размера в стиле неоклассика (современная классика) с темным паркетным полом, бежевыми стенами и коричневым полом без камина
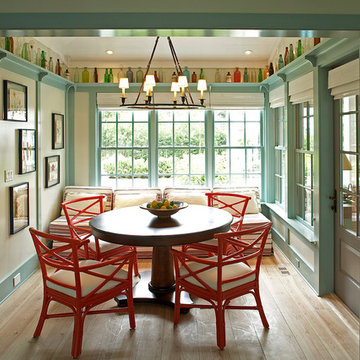
Marco Ricca
Свежая идея для дизайна: столовая в классическом стиле с паркетным полом среднего тона и зелеными стенами - отличное фото интерьера
Свежая идея для дизайна: столовая в классическом стиле с паркетным полом среднего тона и зелеными стенами - отличное фото интерьера
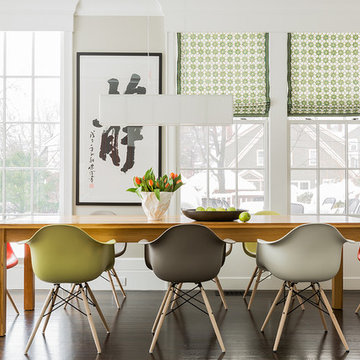
Photography by Michael J. Lee
На фото: большая кухня-столовая в стиле неоклассика (современная классика) с бежевыми стенами, темным паркетным полом и коричневым полом без камина
На фото: большая кухня-столовая в стиле неоклассика (современная классика) с бежевыми стенами, темным паркетным полом и коричневым полом без камина
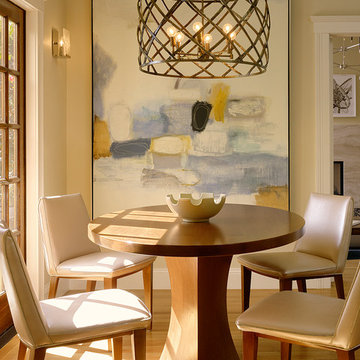
The breakfast area showcases a Coddington-designed chandelier and breakfast table with contemporary art by Robert Kingston.
Photo: Matthew Millman
Источник вдохновения для домашнего уюта: кухня-столовая среднего размера в стиле неоклассика (современная классика) с бежевыми стенами, паркетным полом среднего тона и коричневым полом без камина
Источник вдохновения для домашнего уюта: кухня-столовая среднего размера в стиле неоклассика (современная классика) с бежевыми стенами, паркетным полом среднего тона и коричневым полом без камина
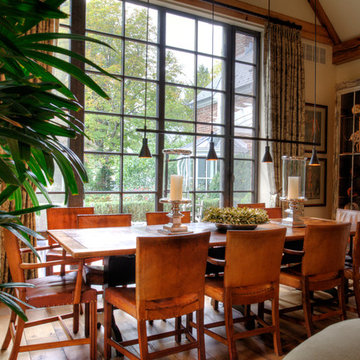
На фото: столовая в стиле кантри с бежевыми стенами и паркетным полом среднего тона
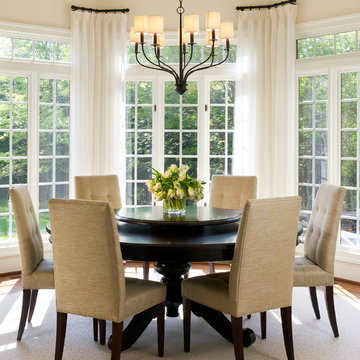
Photographer: Anice Hoachlander from Hoachlander Davis Photography, LLC
Interior Designer: Miriam Dillon, Associate AIA, ASID
Идея дизайна: столовая в стиле неоклассика (современная классика) с бежевыми стенами и бежевым полом
Идея дизайна: столовая в стиле неоклассика (современная классика) с бежевыми стенами и бежевым полом
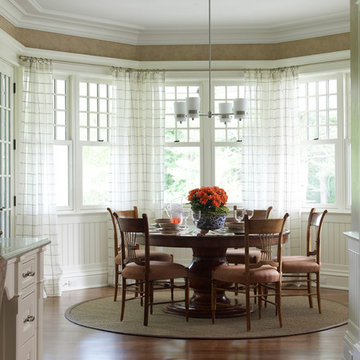
На фото: столовая в классическом стиле с бежевыми стенами и темным паркетным полом с
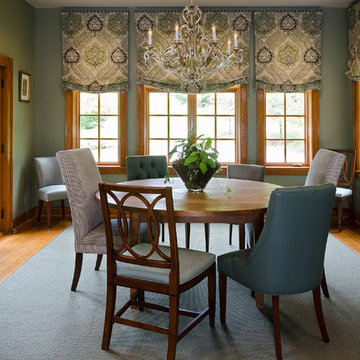
John Magor Photography. This family was interested in a super formal dining room. We chose a round table to fill the space and dark moss green walls for a cozy, earthy feel. The dining chairs all all different to add fun and whimsy to the space. The elegant roman shades have a nail head trim detail for a masculine touch.

Full view of the dining room in a high rise condo. The building has a concrete ceiling so a drop down soffit complete with LED lighting for ambiance worked beautifully. The floor is 24" x 24 " of honed limestone installed on a diagonal pattern.
"I moved from a 3 BR home in the suburbs to 900 square feet. Of course I needed lots of storage!" The perfect storage solution is in this built-in dining buffet. It blends flawlessly with the room's design while showcasing the Bas Relief artwork.
Three deep drawers on the left for table linens,and silverware. The center panel is divided in half with pull out trays to hold crystal, china, and serving pieces. The last section has a file drawer that holds favorite family recipes. The glass shelves boast a variety of collectibles and antiques. The chairs are from Decorative Crafts. The table base is imported from France, but one can be made by O'Brien Ironworks. Glass top to size.
Robert Benson Photography. H&B Woodworking, Ct. (Built-ins). Complete Carpentry, Ct. (General Contracting).
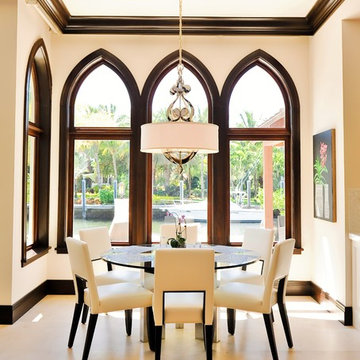
Interior Designer: MJB Design Group
На фото: столовая в современном стиле с бежевыми стенами
На фото: столовая в современном стиле с бежевыми стенами
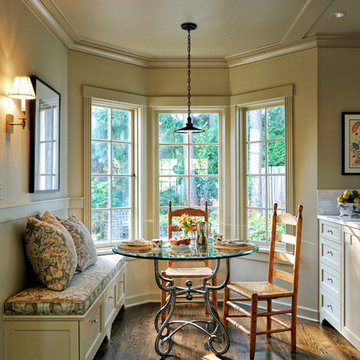
TJC completed a Paul Devon Raso remodel of the entire interior and a reading room addition to this well cared for, but dated home. The reading room was built to blend with the existing exterior by matching the cedar shake roofing, brick veneer, and wood windows and exterior doors.
Lovely and timeless interior finishes created seamless transitions from room to room. In the reading room, limestone tile floors anchored the stained white oak paneling and cabinetry. New custom cabinetry was installed in the kitchen, den, and bathrooms and tied in with new molding details such as crown, wainscoting, and box beams. Hardwood floors and painting were completed throughout the house. Carrera marble counters and beautiful tile selections provided a rare elegance which brought the house up to it’s fullest potential.
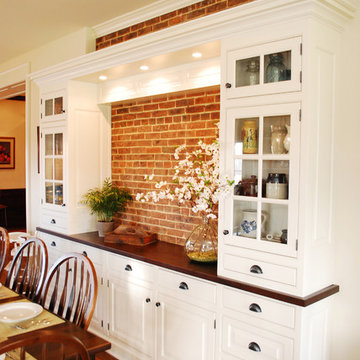
Farmhouse Kitchen Renovation -- Amish-built cabinetry, roll-out spice racks to either side of 48" Thermador range, farmhouse sink, honed Absolute Black granite countertops, Tippu White granite on island (single slab 50 SF), Black Walnut island.
Custom built buffet in front of exposed brick of original house structure has Black Walnut countertop taken from original wainscot that durning project demolition -- piece is believed to be up to 350 years old.
Wine Rack is all Black Walnut with undermount wet bar sink.
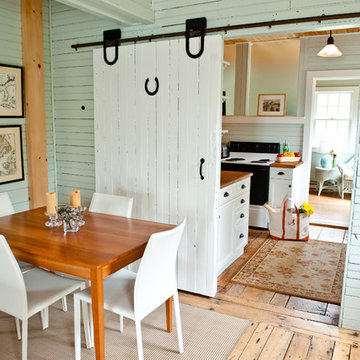
photo credit: KristinaObrien.com
Repurposing the materials from the renovation of the main house (see Morris Project), converted a barn on the property into a living space including living room, kitchen, office, bathroom, and bedroom. The Barn is now an office space for the husband, a guest home for visitors, and a rental property for seasonal income.

Eco-Rehabarama house. This dining space is adjacent to the kitchen and the living area in a very open floor-plan. We converted the garage into a kitchen and updated the entire house. The red barn door is made from recycled materials. The hardware for the door was salvaged from an old barn door. We used wood from the demolition to make the barn door. This image shows the entire barn door with the kitchen table. The door divides the laundry and utility room from the dining space. It's a practical solution to separate the two spaces while adding an interesting focal point to the room. Love the pop of red against the neutral walls. The door is painted with Sherwin Williams Red Obsession SW7590 and the walls are Sherwin Williams Warm Stone SW 7032.
Столовая с бежевыми стенами и зелеными стенами – фото дизайна интерьера
8