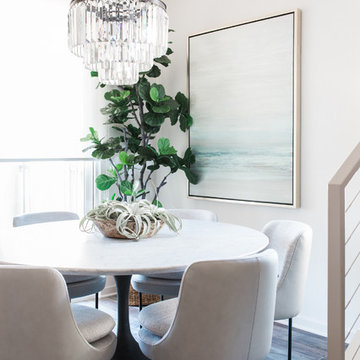Столовая с бежевыми стенами и зелеными стенами – фото дизайна интерьера
Сортировать:
Бюджет
Сортировать:Популярное за сегодня
61 - 80 из 60 895 фото
1 из 3
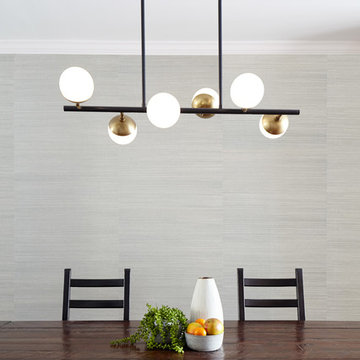
Dining room with grasscloth wallcovering and linear globe pendant lighting.
Идея дизайна: маленькая гостиная-столовая в стиле неоклассика (современная классика) с зелеными стенами, паркетным полом среднего тона и коричневым полом без камина для на участке и в саду
Идея дизайна: маленькая гостиная-столовая в стиле неоклассика (современная классика) с зелеными стенами, паркетным полом среднего тона и коричневым полом без камина для на участке и в саду
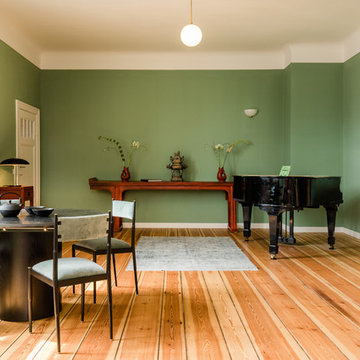
Anto Jularic
На фото: большая гостиная-столовая в стиле фьюжн с зелеными стенами и светлым паркетным полом с
На фото: большая гостиная-столовая в стиле фьюжн с зелеными стенами и светлым паркетным полом с
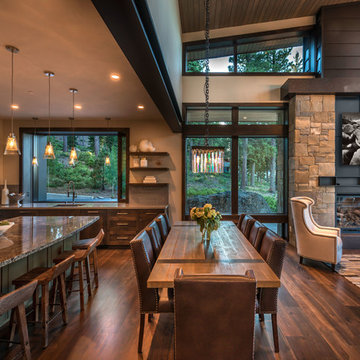
Kelly and Stone Architects
Свежая идея для дизайна: гостиная-столовая в стиле рустика с бежевыми стенами, темным паркетным полом и коричневым полом - отличное фото интерьера
Свежая идея для дизайна: гостиная-столовая в стиле рустика с бежевыми стенами, темным паркетным полом и коричневым полом - отличное фото интерьера
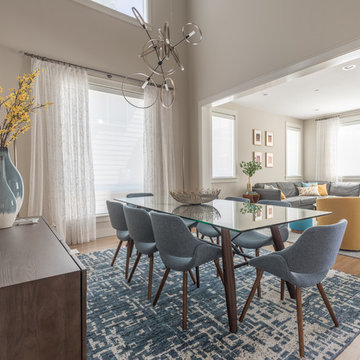
The family was looking for a formal yet relaxing entertainment space. We wanted to take advantage of the two-story ceiling height in the dining area, so we suspended a spectacular chandelier above the dining table. We kept a neutral color palette as the background, while using blues, turquoise, and yellows to create excitement and variety. The living room and dining room while standing out on their own, complement each other and create a perfect adult hangout area.
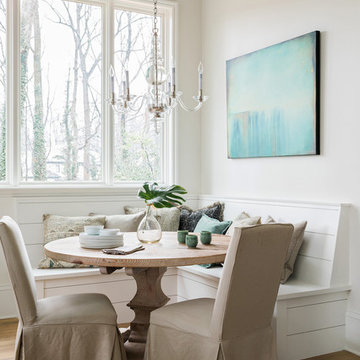
Стильный дизайн: маленькая кухня-столовая в стиле кантри с бежевыми стенами, паркетным полом среднего тона и коричневым полом без камина для на участке и в саду - последний тренд
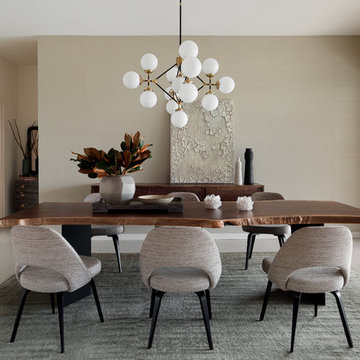
HARIS KENJAR
Свежая идея для дизайна: столовая в современном стиле с бежевыми стенами и серым полом - отличное фото интерьера
Свежая идея для дизайна: столовая в современном стиле с бежевыми стенами и серым полом - отличное фото интерьера

Источник вдохновения для домашнего уюта: маленькая кухня-столовая в стиле кантри с бежевыми стенами, темным паркетным полом и коричневым полом без камина для на участке и в саду
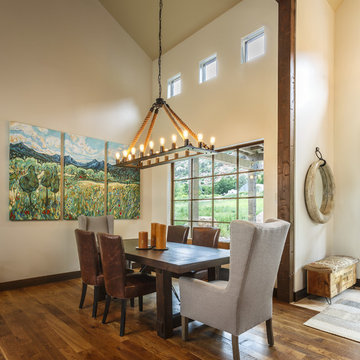
Источник вдохновения для домашнего уюта: гостиная-столовая в стиле кантри с бежевыми стенами, темным паркетным полом и коричневым полом
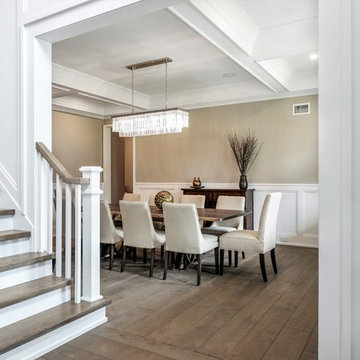
Свежая идея для дизайна: отдельная столовая среднего размера в стиле неоклассика (современная классика) с бежевыми стенами, паркетным полом среднего тона и коричневым полом без камина - отличное фото интерьера

Источник вдохновения для домашнего уюта: большая гостиная-столовая в современном стиле с бежевыми стенами, светлым паркетным полом и коричневым полом без камина
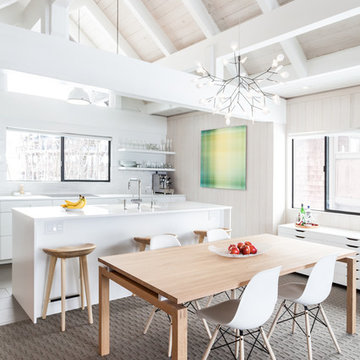
Kat Alves
На фото: гостиная-столовая в скандинавском стиле с бежевыми стенами, ковровым покрытием и серым полом без камина с
На фото: гостиная-столовая в скандинавском стиле с бежевыми стенами, ковровым покрытием и серым полом без камина с
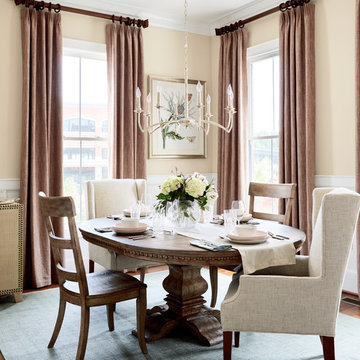
Пример оригинального дизайна: столовая в классическом стиле с бежевыми стенами

New home construction in Homewood Alabama photographed for Willow Homes, Willow Design Studio, and Triton Stone Group by Birmingham Alabama based architectural and interiors photographer Tommy Daspit. You can see more of his work at http://tommydaspit.com
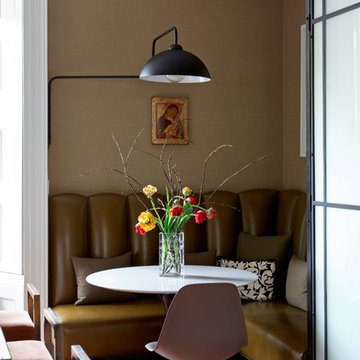
На фото: маленькая гостиная-столовая в стиле ретро с паркетным полом среднего тона, коричневым полом и бежевыми стенами для на участке и в саду с
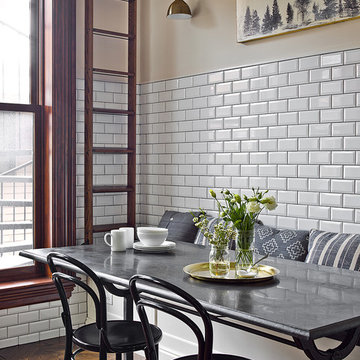
Cynthia Lynn Photography
Идея дизайна: столовая в стиле неоклассика (современная классика) с бежевыми стенами, паркетным полом среднего тона и коричневым полом
Идея дизайна: столовая в стиле неоклассика (современная классика) с бежевыми стенами, паркетным полом среднего тона и коричневым полом
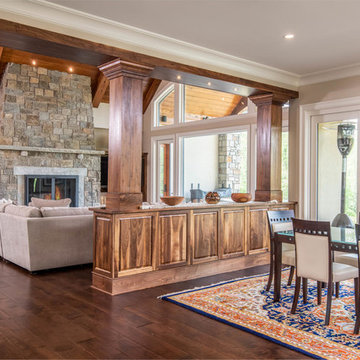
Пример оригинального дизайна: кухня-столовая среднего размера в классическом стиле с бежевыми стенами, темным паркетным полом и коричневым полом без камина
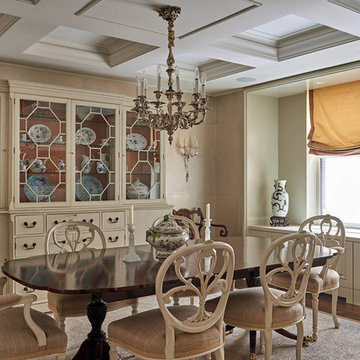
Свежая идея для дизайна: кухня-столовая среднего размера в классическом стиле с бежевыми стенами, темным паркетным полом и коричневым полом без камина - отличное фото интерьера

Ward Jewell, AIA was asked to design a comfortable one-story stone and wood pool house that was "barn-like" in keeping with the owner’s gentleman farmer concept. Thus, Mr. Jewell was inspired to create an elegant New England Stone Farm House designed to provide an exceptional environment for them to live, entertain, cook and swim in the large reflection lap pool.
Mr. Jewell envisioned a dramatic vaulted great room with hand selected 200 year old reclaimed wood beams and 10 foot tall pocketing French doors that would connect the house to a pool, deck areas, loggia and lush garden spaces, thus bringing the outdoors in. A large cupola “lantern clerestory” in the main vaulted ceiling casts a natural warm light over the graceful room below. The rustic walk-in stone fireplace provides a central focal point for the inviting living room lounge. Important to the functionality of the pool house are a chef’s working farm kitchen with open cabinetry, free-standing stove and a soapstone topped central island with bar height seating. Grey washed barn doors glide open to reveal a vaulted and beamed quilting room with full bath and a vaulted and beamed library/guest room with full bath that bookend the main space.
The private garden expanded and evolved over time. After purchasing two adjacent lots, the owners decided to redesign the garden and unify it by eliminating the tennis court, relocating the pool and building an inspired "barn". The concept behind the garden’s new design came from Thomas Jefferson’s home at Monticello with its wandering paths, orchards, and experimental vegetable garden. As a result this small organic farm, was born. Today the farm produces more than fifty varieties of vegetables, herbs, and edible flowers; many of which are rare and hard to find locally. The farm also grows a wide variety of fruits including plums, pluots, nectarines, apricots, apples, figs, peaches, guavas, avocados (Haas, Fuerte and Reed), olives, pomegranates, persimmons, strawberries, blueberries, blackberries, and ten different types of citrus. The remaining areas consist of drought-tolerant sweeps of rosemary, lavender, rockrose, and sage all of which attract butterflies and dueling hummingbirds.
Photo Credit: Laura Hull Photography. Interior Design: Jeffrey Hitchcock. Landscape Design: Laurie Lewis Design. General Contractor: Martin Perry Premier General Contractors
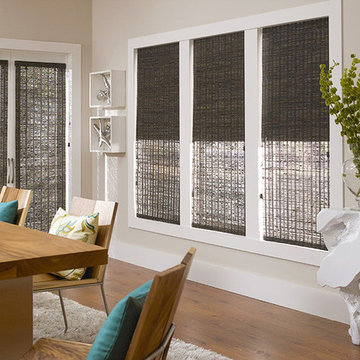
Gently filter light and add textural interest to any space with these bamboo shades.
Стильный дизайн: гостиная-столовая среднего размера в восточном стиле с бежевыми стенами, паркетным полом среднего тона и коричневым полом без камина - последний тренд
Стильный дизайн: гостиная-столовая среднего размера в восточном стиле с бежевыми стенами, паркетным полом среднего тона и коричневым полом без камина - последний тренд
Столовая с бежевыми стенами и зелеными стенами – фото дизайна интерьера
4
