Столовая с бежевыми стенами и фиолетовыми стенами – фото дизайна интерьера
Сортировать:
Бюджет
Сортировать:Популярное за сегодня
121 - 140 из 54 737 фото
1 из 3
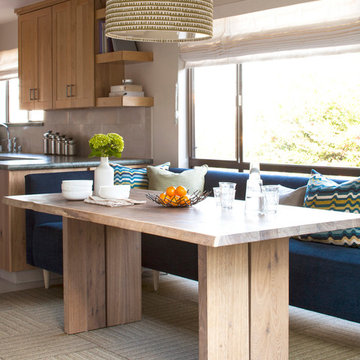
Идея дизайна: маленькая кухня-столовая в современном стиле с бежевыми стенами и ковровым покрытием для на участке и в саду
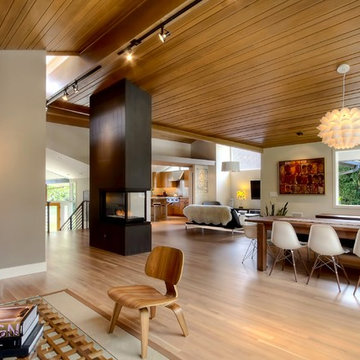
Aaron Leitz Fine Photography
На фото: гостиная-столовая в стиле ретро с двусторонним камином и бежевыми стенами
На фото: гостиная-столовая в стиле ретро с двусторонним камином и бежевыми стенами
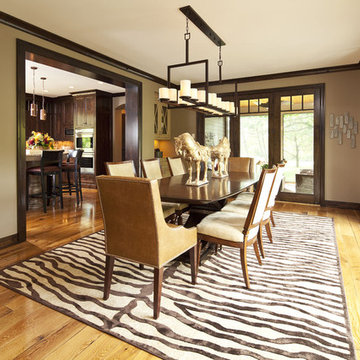
Contemporary Mountain Lodge
На фото: отдельная столовая в современном стиле с бежевыми стенами и паркетным полом среднего тона с
На фото: отдельная столовая в современном стиле с бежевыми стенами и паркетным полом среднего тона с
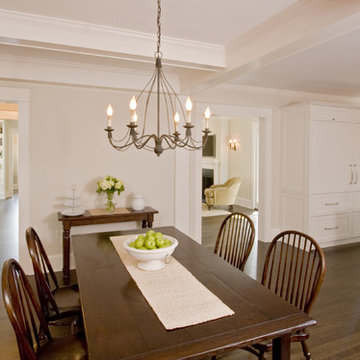
The new eat-in Kitchen area offers a cozy setting in front of the fire. One can transition through a wet bar area to the Library and Study or Family Room. The new Kitchen work area was created with a small five foot addition to allow more natural light into the room, provide greater visual access to the patio and play yards on the left, and the arrival of visitors via the Mud Room entry on the right. New red oak hardwood floors with custom stain color were installed throughout the house as well as custom moldings, wainscoting, fireplace mantels, built-in book cases, and window seats.
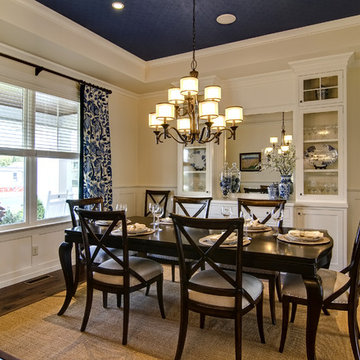
Dining Room
Идея дизайна: столовая в классическом стиле с бежевыми стенами и темным паркетным полом
Идея дизайна: столовая в классическом стиле с бежевыми стенами и темным паркетным полом

Свежая идея для дизайна: столовая в классическом стиле с бежевыми стенами, темным паркетным полом и коричневым полом - отличное фото интерьера
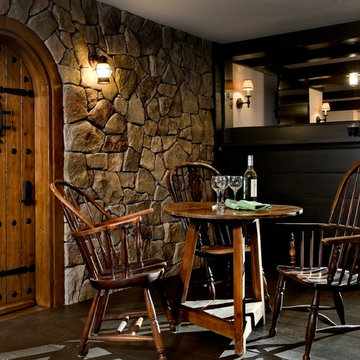
Basement Pub. Rob Karosis Photographer
На фото: столовая в классическом стиле с бежевыми стенами, темным паркетным полом и серым полом с
На фото: столовая в классическом стиле с бежевыми стенами, темным паркетным полом и серым полом с
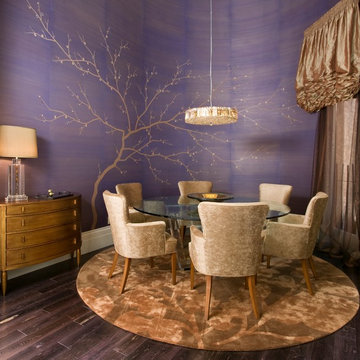
Please visit my website directly by copying and pasting this link directly into your browser: http://www.berensinteriors.com/ to learn more about this project and how we may work together!
This glamorous dining room with spectacular hand painted silk wallpaper and silk draperies is a perfect example of Hollywood Regency glamour. Robert Naik Photography.
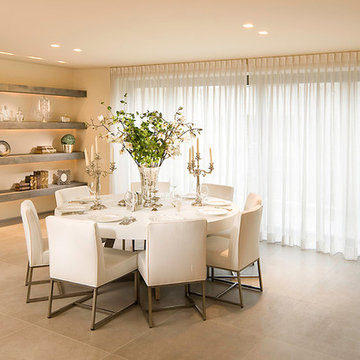
На фото: столовая в стиле модернизм с бежевыми стенами, полом из керамической плитки и бежевым полом
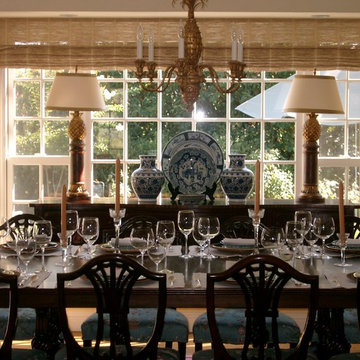
Tasteful dining with a custom mahogany table set off by a gold leaf pineapple chandelier and table lamps. The natural Conrad Shade window coverings keep the mood soft and warm.
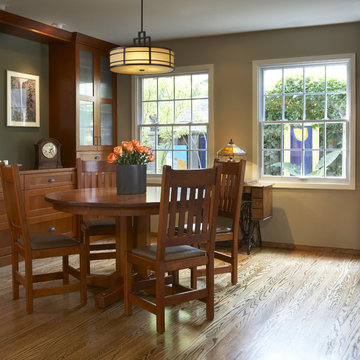
Свежая идея для дизайна: столовая в стиле кантри с бежевыми стенами и паркетным полом среднего тона - отличное фото интерьера
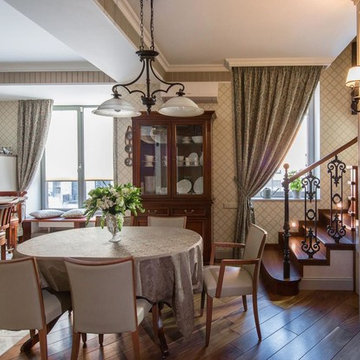
Стильный дизайн: кухня-столовая в классическом стиле с бежевыми стенами, паркетным полом среднего тона и коричневым полом - последний тренд

Heart Pine flooring and lighting by Hardwood Floors & More, Inc.
Источник вдохновения для домашнего уюта: большая отдельная столовая в классическом стиле с бежевыми стенами и паркетным полом среднего тона
Источник вдохновения для домашнего уюта: большая отдельная столовая в классическом стиле с бежевыми стенами и паркетным полом среднего тона
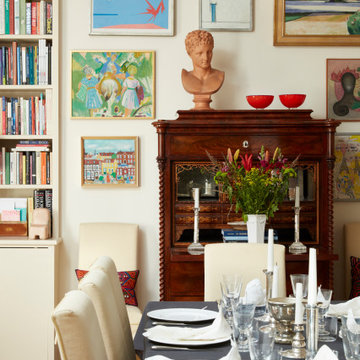
Свежая идея для дизайна: столовая среднего размера в стиле фьюжн с бежевыми стенами, светлым паркетным полом и бежевым полом - отличное фото интерьера

This great room was designed so everyone can be together for both day-to-day living and when entertaining. This custom home was designed and built by Meadowlark Design+Build in Ann Arbor, Michigan. Photography by Joshua Caldwell.
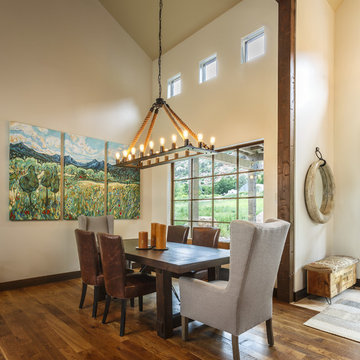
Источник вдохновения для домашнего уюта: гостиная-столовая в стиле кантри с бежевыми стенами, темным паркетным полом и коричневым полом

The primary goal for this project was to craft a modernist derivation of pueblo architecture. Set into a heavily laden boulder hillside, the design also reflects the nature of the stacked boulder formations. The site, located near local landmark Pinnacle Peak, offered breathtaking views which were largely upward, making proximity an issue. Maintaining southwest fenestration protection and maximizing views created the primary design constraint. The views are maximized with careful orientation, exacting overhangs, and wing wall locations. The overhangs intertwine and undulate with alternating materials stacking to reinforce the boulder strewn backdrop. The elegant material palette and siting allow for great harmony with the native desert.
The Elegant Modern at Estancia was the collaboration of many of the Valley's finest luxury home specialists. Interiors guru David Michael Miller contributed elegance and refinement in every detail. Landscape architect Russ Greey of Greey | Pickett contributed a landscape design that not only complimented the architecture, but nestled into the surrounding desert as if always a part of it. And contractor Manship Builders -- Jim Manship and project manager Mark Laidlaw -- brought precision and skill to the construction of what architect C.P. Drewett described as "a watch."
Project Details | Elegant Modern at Estancia
Architecture: CP Drewett, AIA, NCARB
Builder: Manship Builders, Carefree, AZ
Interiors: David Michael Miller, Scottsdale, AZ
Landscape: Greey | Pickett, Scottsdale, AZ
Photography: Dino Tonn, Scottsdale, AZ
Publications:
"On the Edge: The Rugged Desert Landscape Forms the Ideal Backdrop for an Estancia Home Distinguished by its Modernist Lines" Luxe Interiors + Design, Nov/Dec 2015.
Awards:
2015 PCBC Grand Award: Best Custom Home over 8,000 sq. ft.
2015 PCBC Award of Merit: Best Custom Home over 8,000 sq. ft.
The Nationals 2016 Silver Award: Best Architectural Design of a One of a Kind Home - Custom or Spec
2015 Excellence in Masonry Architectural Award - Merit Award
Photography: Dino Tonn
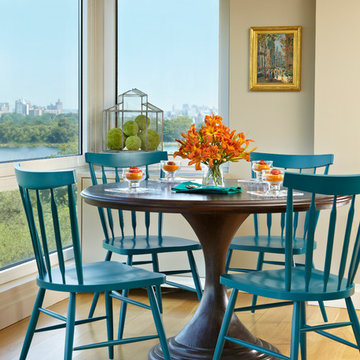
На фото: кухня-столовая среднего размера в стиле неоклассика (современная классика) с бежевыми стенами и светлым паркетным полом без камина
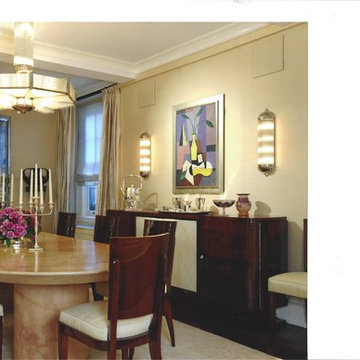
This dining room features a Karl Springer parchment dining table, Aret Deco dining chairs and sideboard, Deco chandelier and sconces, upholstered walls, Cubist art, and a mirrored screen.
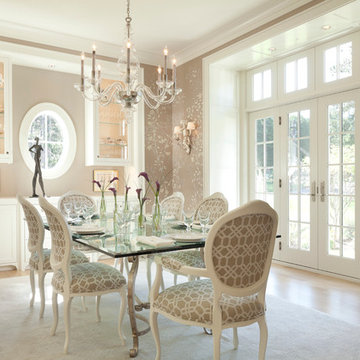
Steve Henke
На фото: отдельная столовая с светлым паркетным полом и бежевыми стенами
На фото: отдельная столовая с светлым паркетным полом и бежевыми стенами
Столовая с бежевыми стенами и фиолетовыми стенами – фото дизайна интерьера
7