Столовая с бежевыми стенами и фасадом камина из кирпича – фото дизайна интерьера
Сортировать:
Бюджет
Сортировать:Популярное за сегодня
101 - 120 из 671 фото
1 из 3
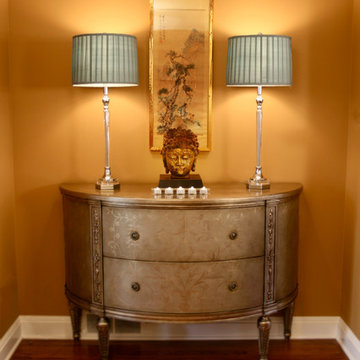
A Lillian August chest sits in the formal dining room of a home once owned by the Henry Ford family. The new owners wanted to keep the provenance of the home yet make it their own as well. Transitional and traditional furnishings combined with asian artifacts, antiques, an impressive art collection and architectural artifacts from the Metro Detroit area. This home designed by Dan Davis Design has been featured on home tours as well as in numerous design publications.
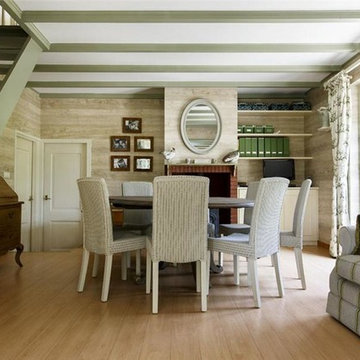
Open plan dining area of rustic hunting lodge in the Netherlands
На фото: столовая среднего размера в стиле кантри с бежевыми стенами, светлым паркетным полом, стандартным камином и фасадом камина из кирпича
На фото: столовая среднего размера в стиле кантри с бежевыми стенами, светлым паркетным полом, стандартным камином и фасадом камина из кирпича
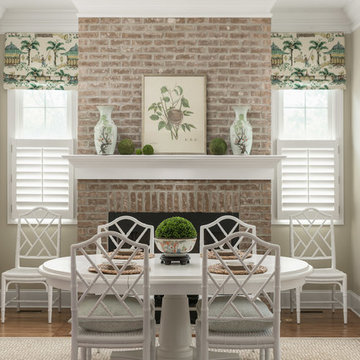
Fireside dining area for Chattanooga clients with Chinoiserie inspired accents.
Morgan Nowland Photography
Стильный дизайн: столовая среднего размера в стиле кантри с бежевыми стенами, паркетным полом среднего тона, стандартным камином, фасадом камина из кирпича и коричневым полом - последний тренд
Стильный дизайн: столовая среднего размера в стиле кантри с бежевыми стенами, паркетным полом среднего тона, стандартным камином, фасадом камина из кирпича и коричневым полом - последний тренд
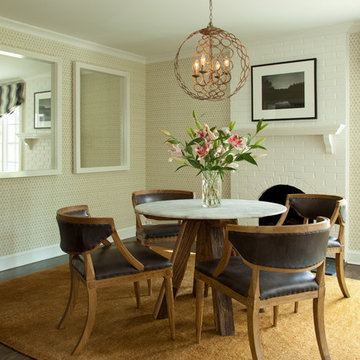
На фото: большая отдельная столовая в стиле ретро с бежевыми стенами, темным паркетным полом, стандартным камином и фасадом камина из кирпича с
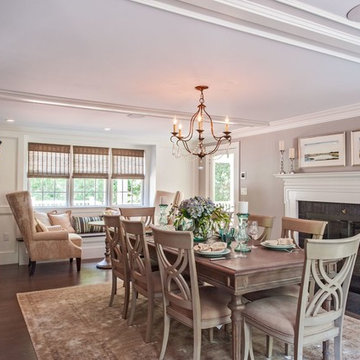
Farmhouse renovation for a 50 year old colonial. The kitchen was equipped with professional grade appliances, leathered finish granite counters called fantasy brown, bluish-gray cabinets, and whitewashed barn board to add character and charm. The floors was stained in a grey finish to accentuate the style.
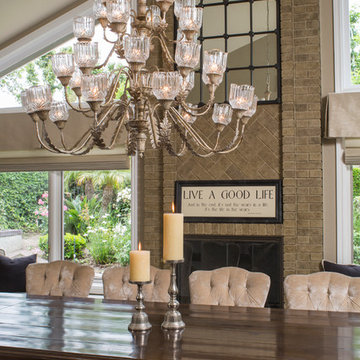
Adding a champagne finish over the dark iron of the client's existing fixture from another room gave it a new life. A greige wash on the existing red brick fireplace made the space look more glamorous.
Photo by Meghan Beierle.
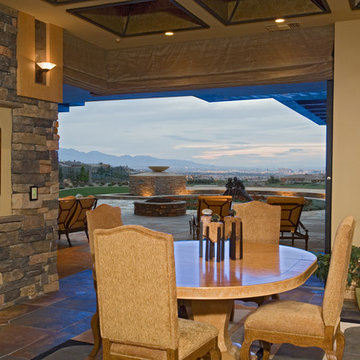
Источник вдохновения для домашнего уюта: огромная столовая в стиле кантри с с кухонным уголком, бежевыми стенами, стандартным камином, фасадом камина из кирпича, сводчатым потолком и кирпичными стенами
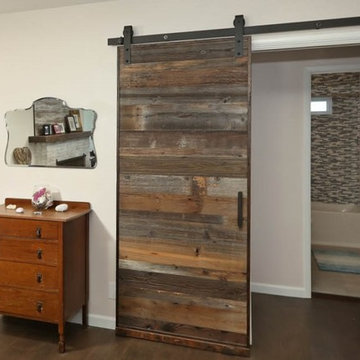
El Segundo Remodel and Addition with a Rustic Beach vibe.
We went from a 2 bedroom, 2 bath to a 3 bedroom, 3 bath. Our client wanted a rustic beach vibe. We installed privacy fencing and gates along with a very large deck in the back with a hot tub and is ready for an outdoor kitchen.
We hope our client and her two children enjoy their new home for years to come.
Tom Queally Photography
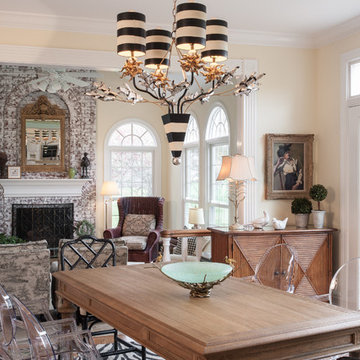
Anne Matheis
Источник вдохновения для домашнего уюта: кухня-столовая в стиле фьюжн с бежевыми стенами, паркетным полом среднего тона, стандартным камином и фасадом камина из кирпича
Источник вдохновения для домашнего уюта: кухня-столовая в стиле фьюжн с бежевыми стенами, паркетным полом среднего тона, стандартным камином и фасадом камина из кирпича
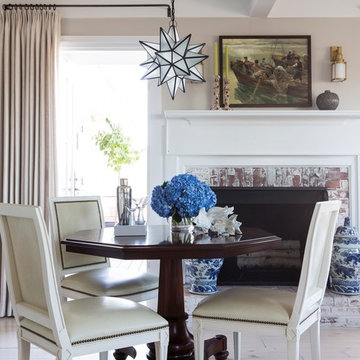
Dining Area with original Fireplace
На фото: столовая в классическом стиле с бежевыми стенами, светлым паркетным полом, стандартным камином и фасадом камина из кирпича
На фото: столовая в классическом стиле с бежевыми стенами, светлым паркетным полом, стандартным камином и фасадом камина из кирпича
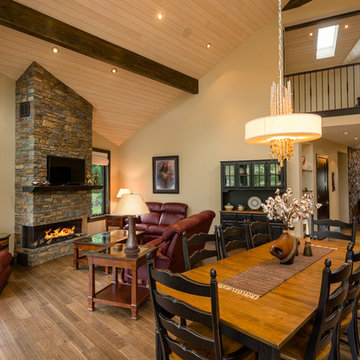
Стильный дизайн: большая гостиная-столовая в стиле рустика с бежевыми стенами, паркетным полом среднего тона, стандартным камином и фасадом камина из кирпича - последний тренд
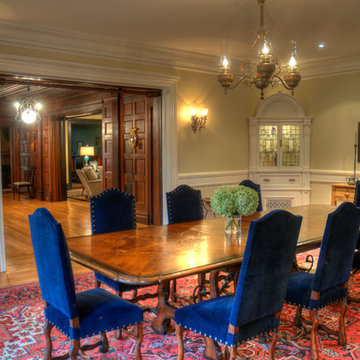
Пример оригинального дизайна: большая отдельная столовая в классическом стиле с бежевыми стенами, светлым паркетным полом, стандартным камином, фасадом камина из кирпича и коричневым полом

Danny Piassick
Свежая идея для дизайна: большая гостиная-столовая в стиле ретро с бежевыми стенами, бетонным полом, стандартным камином, фасадом камина из кирпича и серым полом - отличное фото интерьера
Свежая идея для дизайна: большая гостиная-столовая в стиле ретро с бежевыми стенами, бетонным полом, стандартным камином, фасадом камина из кирпича и серым полом - отличное фото интерьера
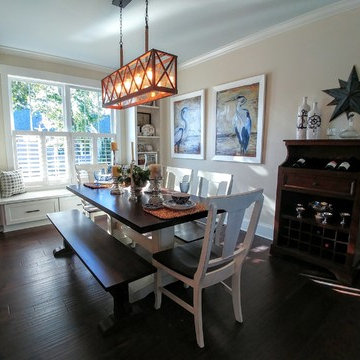
Mark Ballard
На фото: гостиная-столовая среднего размера в стиле кантри с бежевыми стенами, темным паркетным полом, стандартным камином и фасадом камина из кирпича с
На фото: гостиная-столовая среднего размера в стиле кантри с бежевыми стенами, темным паркетным полом, стандартным камином и фасадом камина из кирпича с
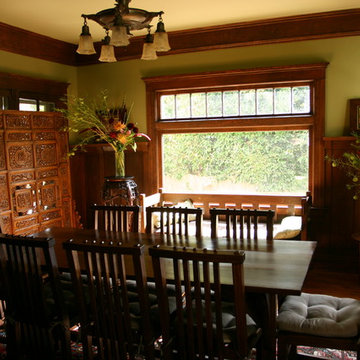
Chinese and Craftsmen style antique furnitures combination. Playing with wood finish and shape can help break the monotony of a space.
Идея дизайна: столовая среднего размера в стиле кантри с бежевыми стенами, светлым паркетным полом, стандартным камином и фасадом камина из кирпича
Идея дизайна: столовая среднего размера в стиле кантри с бежевыми стенами, светлым паркетным полом, стандартным камином и фасадом камина из кирпича
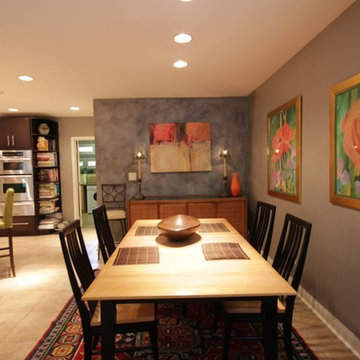
Идея дизайна: гостиная-столовая среднего размера в стиле фьюжн с бежевыми стенами, ковровым покрытием, стандартным камином, фасадом камина из кирпича и бежевым полом
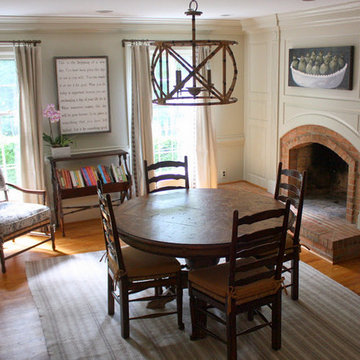
Updated traditional dining room to be used as a multi purpose eating, homework, reading, mud room/storage area. Custom, made in the US, storage benches provide a home for backpacks, homework and more. Sunbrella covered dining chairs are kid friendly. Dash & Albert indoor/outdoor rug by Bunny Williams is pet and kid friendly and perfect for dining spaces. Wall color is Jute by Benjamin Moore. Palm Beach chandelier by Currey & Company. Reupholstered chair cushion fabric by Lee Industries. Window panels by Lacefield Designs. Art quote by Sugarboo Designs.
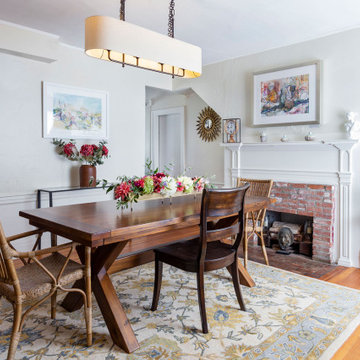
Свежая идея для дизайна: большая отдельная столовая в классическом стиле с бежевыми стенами, стандартным камином, коричневым полом, паркетным полом среднего тона и фасадом камина из кирпича - отличное фото интерьера
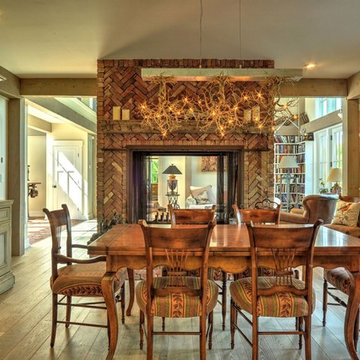
Barn House Dining Room
Chris Foster Photography
Свежая идея для дизайна: большая кухня-столовая в стиле кантри с бежевыми стенами, светлым паркетным полом, двусторонним камином, фасадом камина из кирпича и коричневым полом - отличное фото интерьера
Свежая идея для дизайна: большая кухня-столовая в стиле кантри с бежевыми стенами, светлым паркетным полом, двусторонним камином, фасадом камина из кирпича и коричневым полом - отличное фото интерьера

This custom built 2-story French Country style home is a beautiful retreat in the South Tampa area. The exterior of the home was designed to strike a subtle balance of stucco and stone, brought together by a neutral color palette with contrasting rust-colored garage doors and shutters. To further emphasize the European influence on the design, unique elements like the curved roof above the main entry and the castle tower that houses the octagonal shaped master walk-in shower jutting out from the main structure. Additionally, the entire exterior form of the home is lined with authentic gas-lit sconces. The rear of the home features a putting green, pool deck, outdoor kitchen with retractable screen, and rain chains to speak to the country aesthetic of the home.
Inside, you are met with a two-story living room with full length retractable sliding glass doors that open to the outdoor kitchen and pool deck. A large salt aquarium built into the millwork panel system visually connects the media room and living room. The media room is highlighted by the large stone wall feature, and includes a full wet bar with a unique farmhouse style bar sink and custom rustic barn door in the French Country style. The country theme continues in the kitchen with another larger farmhouse sink, cabinet detailing, and concealed exhaust hood. This is complemented by painted coffered ceilings with multi-level detailed crown wood trim. The rustic subway tile backsplash is accented with subtle gray tile, turned at a 45 degree angle to create interest. Large candle-style fixtures connect the exterior sconces to the interior details. A concealed pantry is accessed through hidden panels that match the cabinetry. The home also features a large master suite with a raised plank wood ceiling feature, and additional spacious guest suites. Each bathroom in the home has its own character, while still communicating with the overall style of the home.
Столовая с бежевыми стенами и фасадом камина из кирпича – фото дизайна интерьера
6