Столовая с бежевыми стенами и фасадом камина из кирпича – фото дизайна интерьера
Сортировать:
Бюджет
Сортировать:Популярное за сегодня
41 - 60 из 671 фото
1 из 3
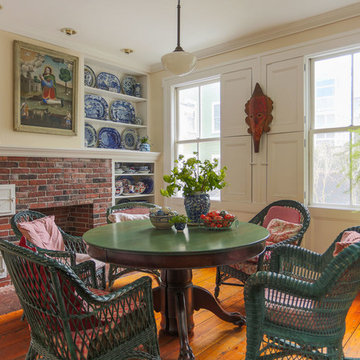
Пример оригинального дизайна: столовая в стиле фьюжн с бежевыми стенами, паркетным полом среднего тона, стандартным камином и фасадом камина из кирпича
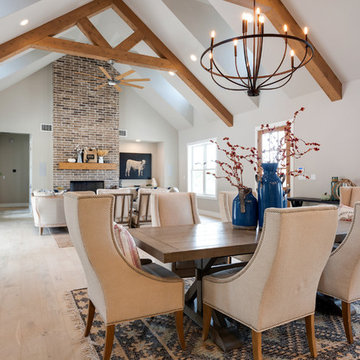
Texas Farmhouse built by Jim Lavender.
Свежая идея для дизайна: гостиная-столовая в стиле кантри с бежевыми стенами, светлым паркетным полом, стандартным камином, фасадом камина из кирпича и бежевым полом - отличное фото интерьера
Свежая идея для дизайна: гостиная-столовая в стиле кантри с бежевыми стенами, светлым паркетным полом, стандартным камином, фасадом камина из кирпича и бежевым полом - отличное фото интерьера
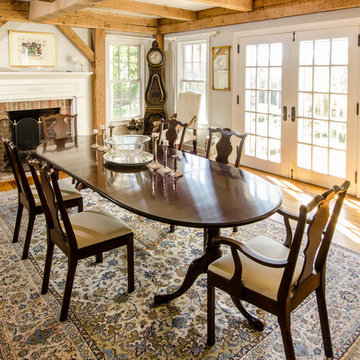
Paul Rogers
Пример оригинального дизайна: кухня-столовая среднего размера в стиле кантри с бежевыми стенами, паркетным полом среднего тона, стандартным камином и фасадом камина из кирпича
Пример оригинального дизайна: кухня-столовая среднего размера в стиле кантри с бежевыми стенами, паркетным полом среднего тона, стандартным камином и фасадом камина из кирпича
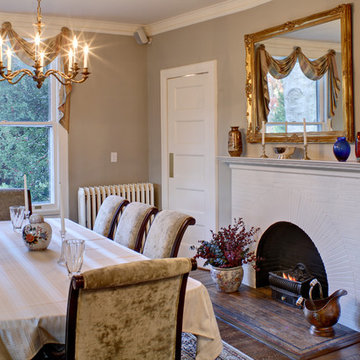
Свежая идея для дизайна: отдельная столовая в классическом стиле с стандартным камином, фасадом камина из кирпича, бежевыми стенами и темным паркетным полом - отличное фото интерьера
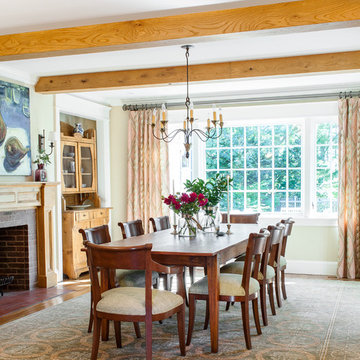
Sean Litchfield
Идея дизайна: столовая в классическом стиле с бежевыми стенами, паркетным полом среднего тона, стандартным камином и фасадом камина из кирпича
Идея дизайна: столовая в классическом стиле с бежевыми стенами, паркетным полом среднего тона, стандартным камином и фасадом камина из кирпича
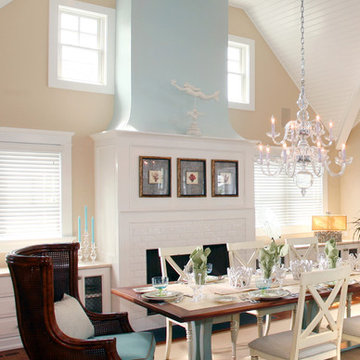
Asher Associates Architects
Стильный дизайн: столовая в морском стиле с бежевыми стенами и фасадом камина из кирпича - последний тренд
Стильный дизайн: столовая в морском стиле с бежевыми стенами и фасадом камина из кирпича - последний тренд
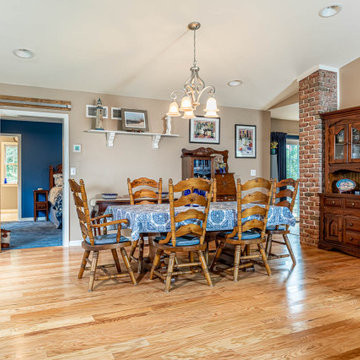
This home addition didn't go according to plan... and that's a good thing. Here's why.
Family is really important to the Nelson's. But the small kitchen and living room in their 30 plus-year-old house meant crowded holidays for all the children and grandchildren. It was easy to see that a major home remodel was needed. The problem was the Nelson's didn't know anyone who had a great experience with a builder.
The Nelson's connected with ALL Renovation & Design at a home show in York, PA, but it wasn't until after sitting down with several builders and going over preliminary designs that it became clear that Amos listened and cared enough to guide them through the project in a way that would achieve their goals perfectly. So work began on a new addition with a “great room” and a master bedroom with a master bathroom.
That's how it started. But the project didn't go according to plan. Why? Because Amos was constantly asking, “What would make you 100% satisfied.” And he meant it. For example, when Mrs. Nelson realized how much she liked the character of the existing brick chimney, she didn't want to see it get covered up. So plans changed mid-stride. But we also realized that the brick wouldn't fit with the plan for a stone fireplace in the new family room. So plans changed there as well, and brick was ordered to match the chimney.
It was truly a team effort that produced a beautiful addition that is exactly what the Nelson's wanted... or as Mrs. Nelson said, “...even better, more beautiful than we envisioned.”
For Christmas, the Nelson's were able to have the entire family over with plenty of room for everyone. Just what they wanted.
The outside of the addition features GAF architectural shingles in Pewter, Certainteed Mainstreet D4 Shiplap in light maple, and color-matching bricks. Inside the great room features the Armstrong Prime Harvest Oak engineered hardwood in a natural finish, Masonite 6-panel pocket doors, a custom sliding pine barn door, and Simonton 5500 series windows. The master bathroom cabinetry was made to match the bedroom furniture set, with a cultured marble countertop from Countertec, and tile flooring.
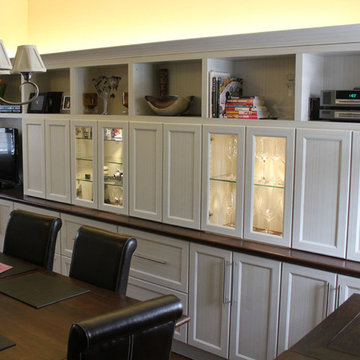
Свежая идея для дизайна: отдельная столовая среднего размера в стиле неоклассика (современная классика) с бежевыми стенами, темным паркетным полом, стандартным камином и фасадом камина из кирпича - отличное фото интерьера
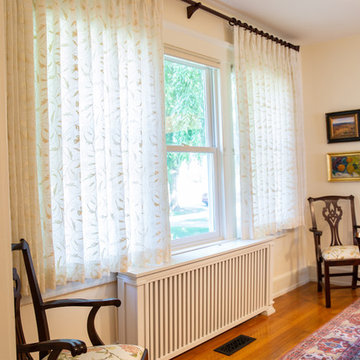
My client recently purchased and renovated a beautiful vintage home in Connecticut. The living room and Dining room front the street and have honeycomb shades on them for privacy. My client wanted a window treatment that she could close at night that would not give the closed effect of the honeycomb shades. She chose a beautiful embroidered Robert Allen sheer fabric. We fabricated traversing draperies lined with a simple batiste sheer.
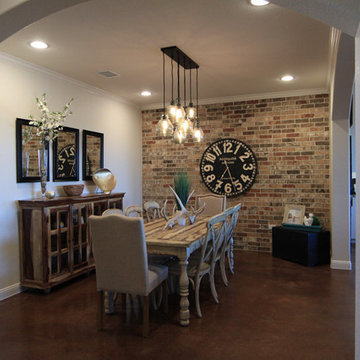
Идея дизайна: кухня-столовая среднего размера в стиле неоклассика (современная классика) с бежевыми стенами, бетонным полом, угловым камином и фасадом камина из кирпича
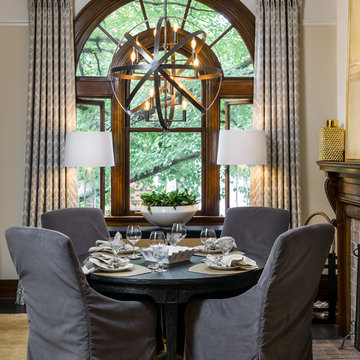
Darius Kusmickas
Свежая идея для дизайна: столовая в стиле неоклассика (современная классика) с бежевыми стенами, стандартным камином и фасадом камина из кирпича - отличное фото интерьера
Свежая идея для дизайна: столовая в стиле неоклассика (современная классика) с бежевыми стенами, стандартным камином и фасадом камина из кирпича - отличное фото интерьера
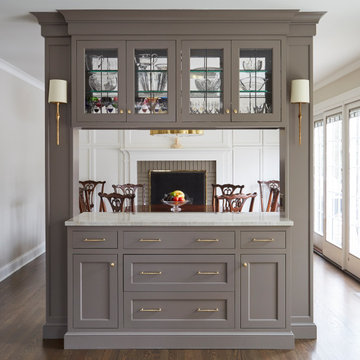
Свежая идея для дизайна: отдельная столовая среднего размера в стиле неоклассика (современная классика) с бежевыми стенами, паркетным полом среднего тона, стандартным камином, фасадом камина из кирпича и коричневым полом - отличное фото интерьера
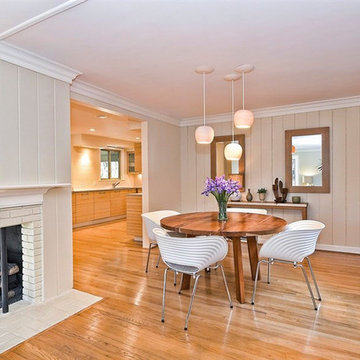
lightexture© Claylight 8" Porcelain Pendant. Three of these simple, classic pendants have been hung over this modern dining room table.
Стильный дизайн: кухня-столовая среднего размера в стиле ретро с бежевыми стенами, паркетным полом среднего тона, угловым камином и фасадом камина из кирпича - последний тренд
Стильный дизайн: кухня-столовая среднего размера в стиле ретро с бежевыми стенами, паркетным полом среднего тона, угловым камином и фасадом камина из кирпича - последний тренд
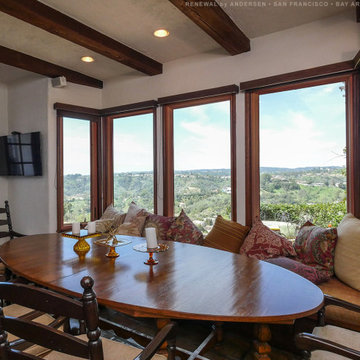
Warm and inviting dining room with all new wood interior windows we installed. This fantastic window seat area surrounding a gorgeous round dining room table looks cozy and stylish with these new wood casement and picture windows. Now is the perfect time to replace your windows with Renewal by Andersen of San Francisco serving the whole Bay Area.
. . . . . . . . . .
We offer home windows in a variety of styles -- Contact Us Today! 844-245-2799
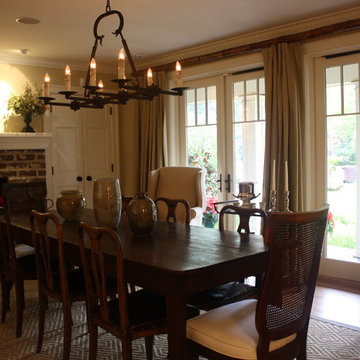
Photo taken by Trevor Draper
Пример оригинального дизайна: столовая среднего размера в классическом стиле с бежевыми стенами, паркетным полом среднего тона, стандартным камином и фасадом камина из кирпича
Пример оригинального дизайна: столовая среднего размера в классическом стиле с бежевыми стенами, паркетным полом среднего тона, стандартным камином и фасадом камина из кирпича

This former family room was transformed to be a gathering room with so much more function. Now it serves as a Dining room, TV room, Family room, Home Office and meeting space. Beige walls and white crown molding surround white bookshelves and cabinets giving storage. Brick fireplace and wood mantel has been painted white. Furniture includes: wood farmhouse dining table and black windsor style chairs.
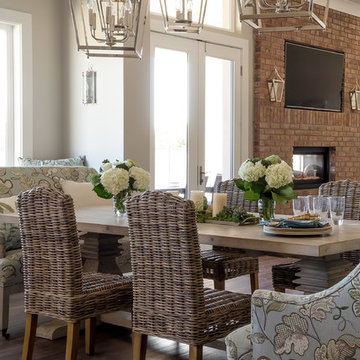
The dining area has a clear view to the living room and the two sided brick clad fireplace. The windowseat provides storage for children's art supplies and story books. n Multiple lantern pendants add whimsy.
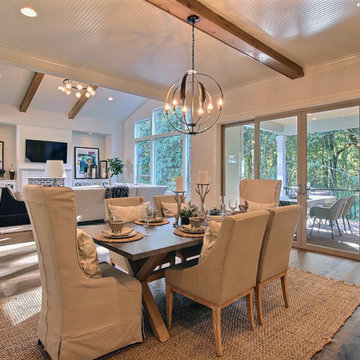
Paint by Sherwin Williams
Body Color - City Loft - SW 7631
Trim Color - Custom Color - SW 8975/3535
Master Suite & Guest Bath - Site White - SW 7070
Girls' Rooms & Bath - White Beet - SW 6287
Exposed Beams & Banister Stain - Banister Beige - SW 3128-B
Gas Fireplace by Heat & Glo
Flooring & Tile by Macadam Floor & Design
Hardwood by Kentwood Floors
Hardwood Product Originals Series - Plateau in Brushed Hard Maple
Kitchen Backsplash by Tierra Sol
Tile Product - Tencer Tiempo in Glossy Shadow
Kitchen Backsplash Accent by Walker Zanger
Tile Product - Duquesa Tile in Jasmine
Sinks by Decolav
Slab Countertops by Wall to Wall Stone Corp
Kitchen Quartz Product True North Calcutta
Master Suite Quartz Product True North Venato Extra
Girls' Bath Quartz Product True North Pebble Beach
All Other Quartz Product True North Light Silt
Windows by Milgard Windows & Doors
Window Product Style Line® Series
Window Supplier Troyco - Window & Door
Window Treatments by Budget Blinds
Lighting by Destination Lighting
Fixtures by Crystorama Lighting
Interior Design by Tiffany Home Design
Custom Cabinetry & Storage by Northwood Cabinets
Customized & Built by Cascade West Development
Photography by ExposioHDR Portland
Original Plans by Alan Mascord Design Associates
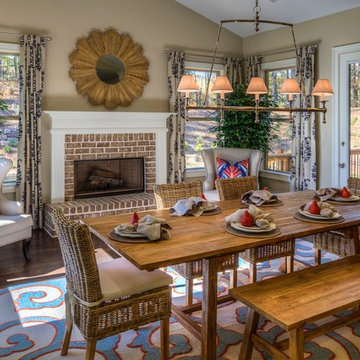
The dining room is well lit and serves as a charming place to dine with family and friends. (Designed by CDC Designs)
Пример оригинального дизайна: столовая в классическом стиле с бежевыми стенами, темным паркетным полом, стандартным камином и фасадом камина из кирпича
Пример оригинального дизайна: столовая в классическом стиле с бежевыми стенами, темным паркетным полом, стандартным камином и фасадом камина из кирпича
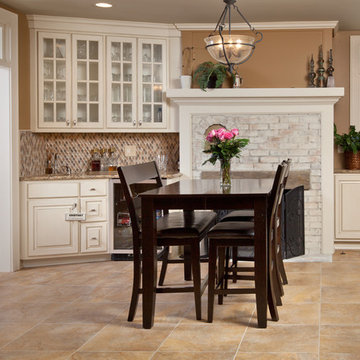
Casual kitchen dining & wetbar
Casual family dining area is open to the kitchen and family room. A flexible space that can easily expand dining area for more people when entertaining.
JE Evans Photography
Столовая с бежевыми стенами и фасадом камина из кирпича – фото дизайна интерьера
3