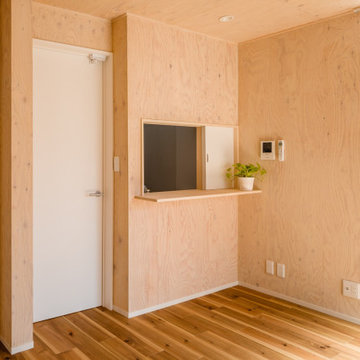Столовая с бежевыми стенами и деревянными стенами – фото дизайна интерьера
Сортировать:
Бюджет
Сортировать:Популярное за сегодня
101 - 120 из 158 фото
1 из 3
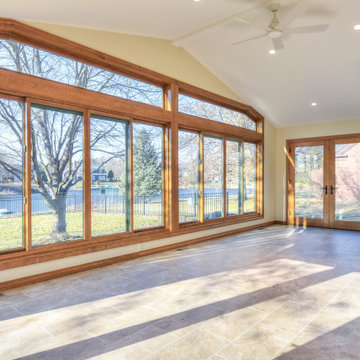
Kolbe Ultra Series 4-panel gliding windows with retractable screens combined with custom transom windows brings an abundance of floor-to-ceiling natural light and incredible views into the space.
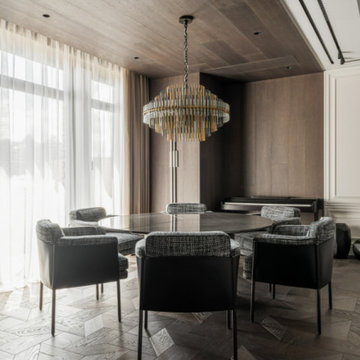
Пример оригинального дизайна: гостиная-столовая в стиле модернизм с бежевыми стенами, темным паркетным полом, коричневым полом, деревянным потолком и деревянными стенами
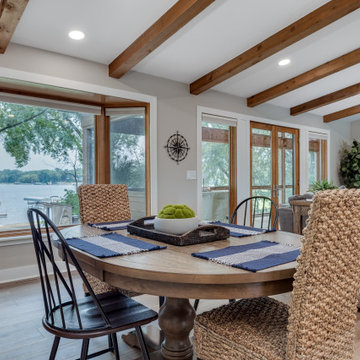
In conjunction with the living space, we did all new paint, baseboard, flooring, and decor we were able to create a quaint dining space that on-looks the lake
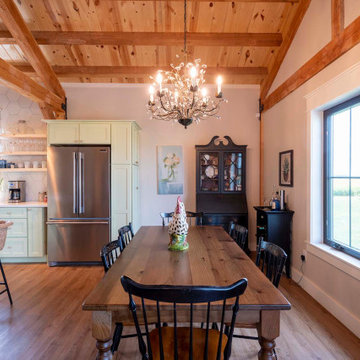
Post and beam open concept home dining room
Источник вдохновения для домашнего уюта: гостиная-столовая среднего размера в стиле рустика с бежевыми стенами, светлым паркетным полом, подвесным камином, коричневым полом, сводчатым потолком и деревянными стенами
Источник вдохновения для домашнего уюта: гостиная-столовая среднего размера в стиле рустика с бежевыми стенами, светлым паркетным полом, подвесным камином, коричневым полом, сводчатым потолком и деревянными стенами
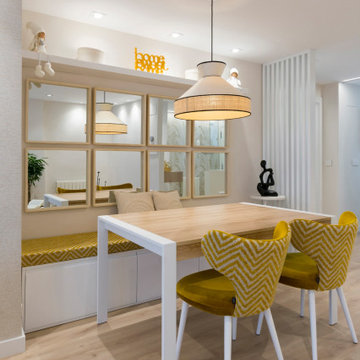
Стильный дизайн: большая столовая в скандинавском стиле с бежевыми стенами, полом из ламината, коричневым полом и деревянными стенами - последний тренд
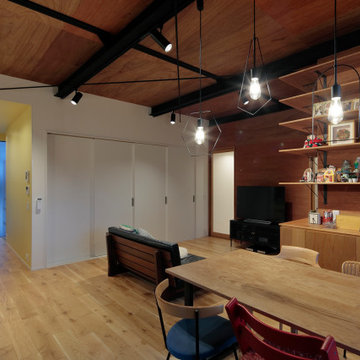
На фото: гостиная-столовая среднего размера в стиле ретро с бежевыми стенами, светлым паркетным полом, бежевым полом, деревянным потолком и деревянными стенами без камина с
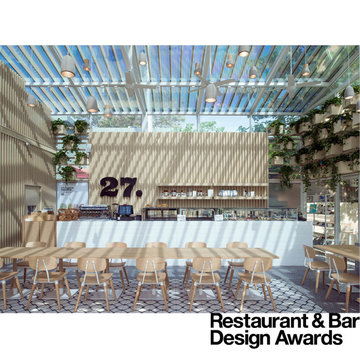
Cafe 27 is a puts all of its energy into healthy living and eating. As such it was important to reinforce sustainable building practices convey Cafe 27's high standard for fresh, healthy and quality ingredients in their offerings through the architecture.
The cafe is retrofit of an existing glass greenhouse structure. As a result the new cafe was imagined as an inside-out garden pavilion; wherein all the elements of a garden pavilion were placed inside a passively controlled greenhouse that connects with its surroundings.
A number of elements simultaneously defined the architectural expression and interior environmental experience. A green-wall passively purifies Beijing's polluted air as it makes its way inside. A massive ceramic bar with pastry display anchors the interior seating arrangement. Combined with the terrazzo flooring, it creates a thermal mass that gradually and passively heats the space in the winter. In the summer the exterior wood trellis shades the glass structure reducing undesirable heat gain, while diffusing direct sunlight to create a thermally comfortable and optically dramatic space inside. Completing the interior, a pixilated hut-like elevation clad in Ash batons provides acoustic baffling while housing a pastry kitchen (visible through a large glass pane), the mechanical system, the public restrooms and dry storage. Finally, the interior and exterior are connected through a series pivoting doors further blurring the boundary between the indoor and outdoor experience of the cafe.
These ecologically sound devices not only reduced the carbon footprint of the cafe but also enhanced the experience of being in a garden-like interior. All the while the shed-like form clad in natural materials with hanging gardens provides a strong identity for the Cafe 27 flagship.
AWARDS
Restaurant & Bar Design Awards | London
A&D Trophy Awards | Hong Kong
PUBLISHED
Mercedes Benz Beijing City Guide
Dezeen | London
Cafe Plus | Images Publishers, Australia
Interiors | Seoul
KNSTRCT | New York
Inhabitat | San Francisco
Architectural Digest | Beijing
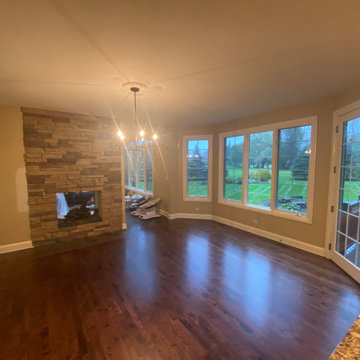
Идея дизайна: большая кухня-столовая в классическом стиле с бежевыми стенами, темным паркетным полом, двусторонним камином, фасадом камина из кирпича, коричневым полом, деревянным потолком и деревянными стенами
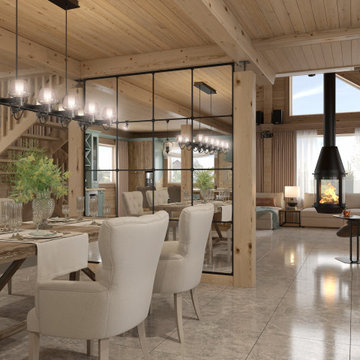
Стильный дизайн: кухня-столовая среднего размера с бежевыми стенами, полом из керамогранита, подвесным камином, фасадом камина из металла, серым полом, потолком из вагонки и деревянными стенами - последний тренд
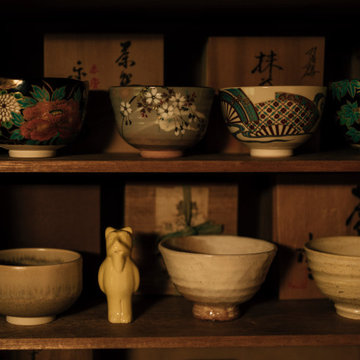
The Japanese tea ceremony is called "sado," literally "the way of tea." Originating in the 16th century, it is a highly ritualized meditative experience that reflects the principles of harmony, respect, purity, and tranquility. From that time to this day, this action has been the center of the Japanese spiritual life.
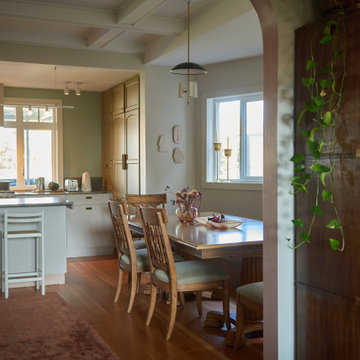
Open concept kitchen and dining room. Dining room has a bench seat area against a bay window area as well as an exposed brick fireplace. Kitchen features granite countertops and backsplash as well as a kitchen island with the same granite. Green cabinets fill in the kitchen area with a concealed panel fridge. Pendant, pot and chandelier lighting are used throughout the space to cover all lighting conditions and highlight the beautiful coffered ceiling.
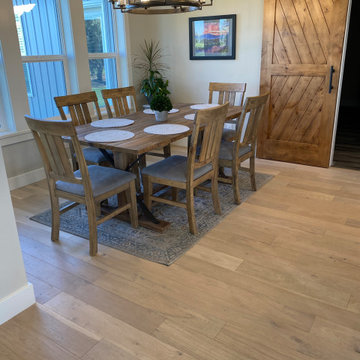
Hawthorne Oak – The Novella Hardwood Collection feature our slice-cut style, with boards that have been lightly sculpted by hand, with detailed coloring. This versatile collection was designed to fit any design scheme and compliment any lifestyle.
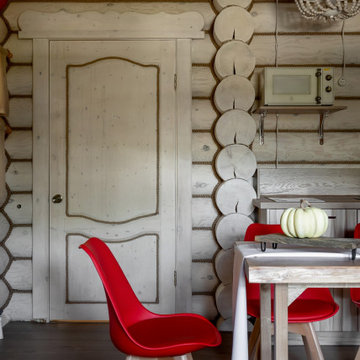
Домик отдыха выполнен в стеле русской избы. Но в современном прочтение. Яркие акценты красного цвета в сочетание бревен слоновой кости создают необычную атмосферу в интерьере. Русский чайник, стол из слэба. Современные решения и традиции русского стиля нашли уникальное авторское сочетание в этом проекте.
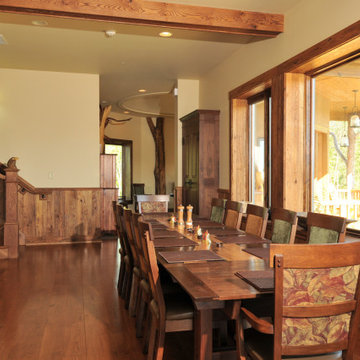
Wood and florals continue the outdoor theme of this retreat center.
Свежая идея для дизайна: большая отдельная столовая с бежевыми стенами, паркетным полом среднего тона, коричневым полом, балками на потолке и деревянными стенами - отличное фото интерьера
Свежая идея для дизайна: большая отдельная столовая с бежевыми стенами, паркетным полом среднего тона, коричневым полом, балками на потолке и деревянными стенами - отличное фото интерьера
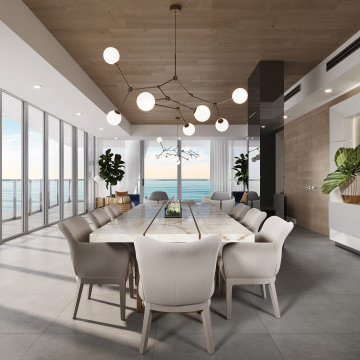
An oceanfront chateau with a modern interior featuring blue and earth tones exudes a sense of luxury and tranquility, perfectly complementing its breathtaking coastal location
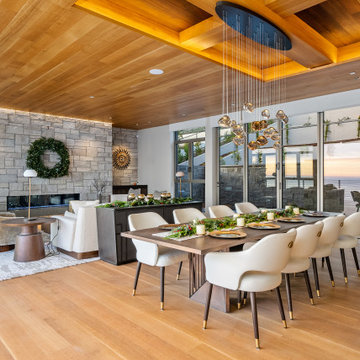
На фото: большая гостиная-столовая в современном стиле с бежевыми стенами, светлым паркетным полом, фасадом камина из кирпича, бежевым полом, деревянным потолком и деревянными стенами
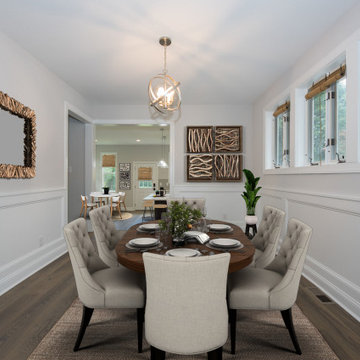
Virtual staging for dining room with background virtually staged to complete full view.
Идея дизайна: столовая среднего размера в современном стиле с бежевыми стенами, коричневым полом и деревянными стенами
Идея дизайна: столовая среднего размера в современном стиле с бежевыми стенами, коричневым полом и деревянными стенами
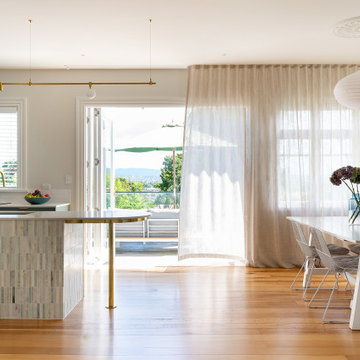
На фото: кухня-столовая среднего размера в классическом стиле с бежевыми стенами и деревянными стенами с
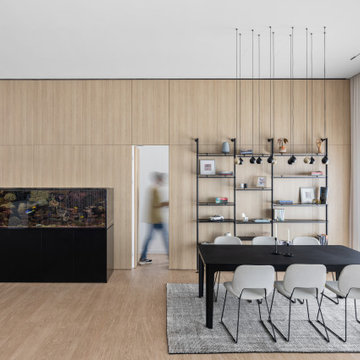
Пример оригинального дизайна: столовая в стиле модернизм с бежевыми стенами, светлым паркетным полом, бежевым полом и деревянными стенами
Столовая с бежевыми стенами и деревянными стенами – фото дизайна интерьера
6
