Столовая с бежевыми стенами и деревянными стенами – фото дизайна интерьера
Сортировать:
Бюджет
Сортировать:Популярное за сегодня
1 - 20 из 158 фото
1 из 3

A visual artist and his fiancée’s house and studio were designed with various themes in mind, such as the physical context, client needs, security, and a limited budget.
Six options were analyzed during the schematic design stage to control the wind from the northeast, sunlight, light quality, cost, energy, and specific operating expenses. By using design performance tools and technologies such as Fluid Dynamics, Energy Consumption Analysis, Material Life Cycle Assessment, and Climate Analysis, sustainable strategies were identified. The building is self-sufficient and will provide the site with an aquifer recharge that does not currently exist.
The main masses are distributed around a courtyard, creating a moderately open construction towards the interior and closed to the outside. The courtyard contains a Huizache tree, surrounded by a water mirror that refreshes and forms a central part of the courtyard.
The house comprises three main volumes, each oriented at different angles to highlight different views for each area. The patio is the primary circulation stratagem, providing a refuge from the wind, a connection to the sky, and a night sky observatory. We aim to establish a deep relationship with the site by including the open space of the patio.

На фото: столовая в стиле рустика с бежевыми стенами, паркетным полом среднего тона, коричневым полом, балками на потолке и деревянными стенами

This modern farmhouse dining area is enveloped in cedar-wood walls and showcases a gorgeous white glass chandelier.
Источник вдохновения для домашнего уюта: маленькая кухня-столовая в современном стиле с бежевыми стенами, паркетным полом среднего тона, бежевым полом и деревянными стенами для на участке и в саду
Источник вдохновения для домашнего уюта: маленькая кухня-столовая в современном стиле с бежевыми стенами, паркетным полом среднего тона, бежевым полом и деревянными стенами для на участке и в саду

Residential Project at Yellowstone Club
Свежая идея для дизайна: большая столовая в стиле рустика с бежевыми стенами, светлым паркетным полом, коричневым полом и деревянными стенами - отличное фото интерьера
Свежая идея для дизайна: большая столовая в стиле рустика с бежевыми стенами, светлым паркетным полом, коричневым полом и деревянными стенами - отличное фото интерьера
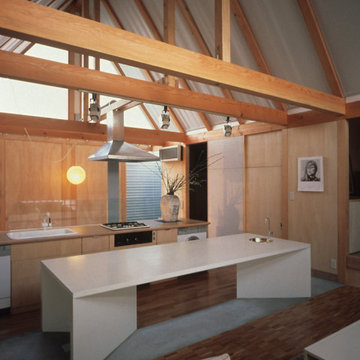
内部の仕上は、木の軸組を生かして木地のままの仕上仕上とし、この住宅をローコストにおさえることが可能となっています。
Свежая идея для дизайна: гостиная-столовая среднего размера в стиле модернизм с бежевыми стенами, коричневым полом, деревянными стенами и паркетным полом среднего тона - отличное фото интерьера
Свежая идея для дизайна: гостиная-столовая среднего размера в стиле модернизм с бежевыми стенами, коричневым полом, деревянными стенами и паркетным полом среднего тона - отличное фото интерьера
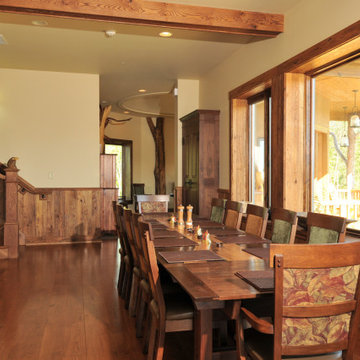
Wood and florals continue the outdoor theme of this retreat center.
Свежая идея для дизайна: большая отдельная столовая с бежевыми стенами, паркетным полом среднего тона, коричневым полом, балками на потолке и деревянными стенами - отличное фото интерьера
Свежая идея для дизайна: большая отдельная столовая с бежевыми стенами, паркетным полом среднего тона, коричневым полом, балками на потолке и деревянными стенами - отличное фото интерьера

На фото: гостиная-столовая среднего размера в восточном стиле с бежевыми стенами, паркетным полом среднего тона, коричневым полом, деревянным потолком и деревянными стенами с

PNW modern dining room, freshly remodel in 2023. With tongue & groove ceiling detail and shou sugi wood accent this dining room is the quintessential PNW modern design.

Стильный дизайн: столовая в стиле кантри с с кухонным уголком, бежевыми стенами, светлым паркетным полом, балками на потолке и деревянными стенами - последний тренд

Like the entry way, the dining area is open to the ceiling more than 20 feet above, from which LED pendants are hung at alternating intervals, creating a celestial glow over the space. Architecture and interior design by Pierre Hoppenot, Studio PHH Architects.

Кухня кантри. Вид из гостиной на кухню. Кухонная мебель выполнена мастерской Орнамент. Красивый синий буфет, обеденный стол, стулья. Кухня без верхних шкафов.
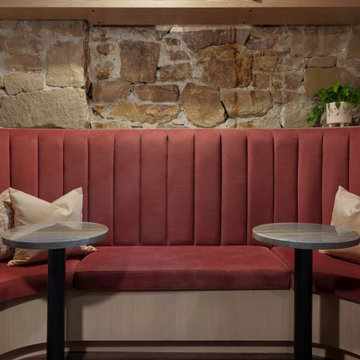
This beautiful historic building was constructed in 1893 and was originally occupied by the Calgary Herald, the oldest running newspaper in the city. Since then, a lot of great stories have been shared in this space and the current restaurateurs have developed the most suitable concept; FinePrint. It denotes an elusive balance between sophistication and simplicity, refinement and fun.
Our design intent was to create a restaurant that felt polished, yet inviting and comfortable for all guests to enjoy. The custom designed details throughout were carefully curated to embrace the historical character of the building and to set the tone for great new stories and to celebrate all of life’s occasions.

Стильный дизайн: гостиная-столовая среднего размера в стиле модернизм с бежевыми стенами, полом из керамогранита, горизонтальным камином, фасадом камина из металла, серым полом и деревянными стенами - последний тренд
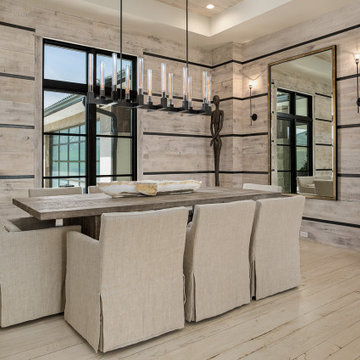
На фото: столовая в современном стиле с бежевыми стенами, светлым паркетным полом, бежевым полом, многоуровневым потолком и деревянными стенами с

Converted unutilized sitting area into formal dining space for four. Refinished the gas fireplace facade (removed green tile and installed ledger stone), added chandelier, paint, window treatment and furnishings.
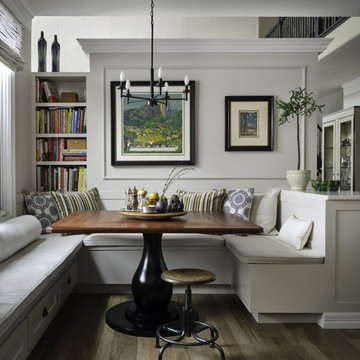
This cozy kitchen nook is a great location to sip a hot tea and enjoy breakfast while catching up on the day's news. Transitional in style architecturally, it is embellished with items from the owner's art collection, fabrics from Spain, a custom made table, bench cushions, and window coverings.

Ann Lowengart Interiors collaborated with Field Architecture and Dowbuilt on this dramatic Sonoma residence featuring three copper-clad pavilions connected by glass breezeways. The copper and red cedar siding echo the red bark of the Madrone trees, blending the built world with the natural world of the ridge-top compound. Retractable walls and limestone floors that extend outside to limestone pavers merge the interiors with the landscape. To complement the modernist architecture and the client's contemporary art collection, we selected and installed modern and artisanal furnishings in organic textures and an earthy color palette.

Кухня Lottoccento, стол Cattelan Italia, стлуья GUBI
Свежая идея для дизайна: столовая в стиле рустика с бежевыми стенами, полом из керамогранита, серым полом, балками на потолке и деревянными стенами - отличное фото интерьера
Свежая идея для дизайна: столовая в стиле рустика с бежевыми стенами, полом из керамогранита, серым полом, балками на потолке и деревянными стенами - отличное фото интерьера
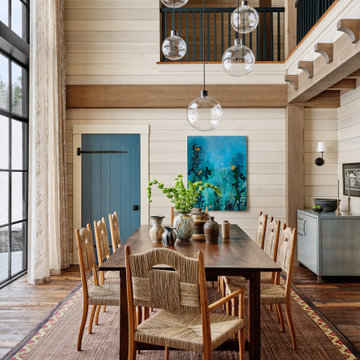
Источник вдохновения для домашнего уюта: столовая в стиле кантри с бежевыми стенами, темным паркетным полом, коричневым полом и деревянными стенами

Источник вдохновения для домашнего уюта: столовая в современном стиле с бежевыми стенами, бетонным полом, разноцветным полом, сводчатым потолком и деревянными стенами
Столовая с бежевыми стенами и деревянными стенами – фото дизайна интерьера
1