Столовая с бежевым полом и панелями на части стены – фото дизайна интерьера
Сортировать:
Бюджет
Сортировать:Популярное за сегодня
161 - 180 из 202 фото
1 из 3
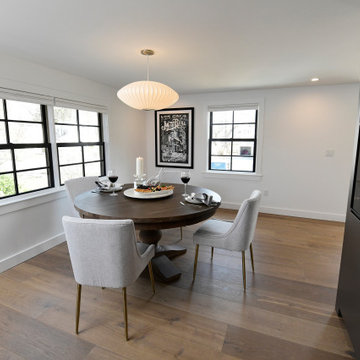
Источник вдохновения для домашнего уюта: большая кухня-столовая с светлым паркетным полом, бежевым полом, кессонным потолком и панелями на части стены
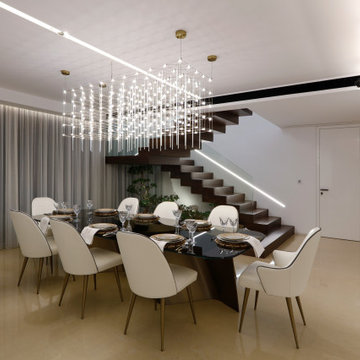
Стильный дизайн: большая столовая в современном стиле с белыми стенами, мраморным полом, двусторонним камином, фасадом камина из дерева, бежевым полом и панелями на части стены - последний тренд
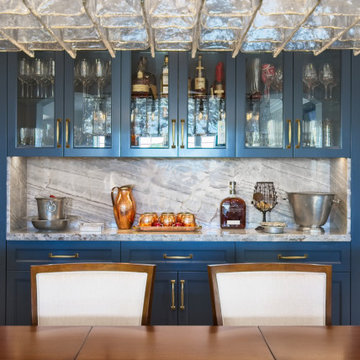
Beautifully elegant and luxurious bar cabinetry in this dining room from our full remodel in Ladera Ranch, CA. Beverly Blue Quartzite with honed edge countertop and backsplash atop custom blue cabinetry with satin brass cabinet pulls.
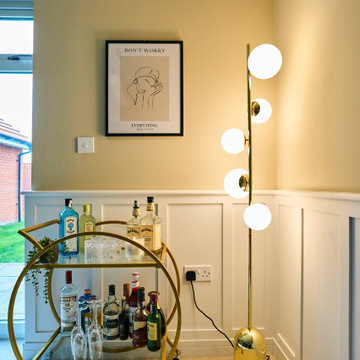
This living-dining room perfectly mixes the personalities of the two homeowners. The emerald green sofa and panelling give a traditional feel while the other homeowner loves the more modern elements such as the artwork, shelving and mounted TV making the layout work so they can watch TV from the dining table or the sofa with ease.
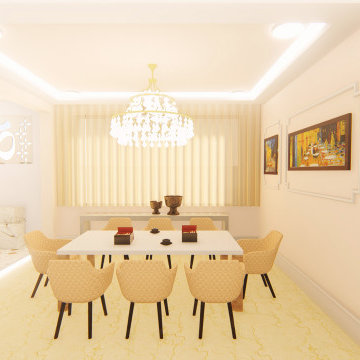
На фото: большая кухня-столовая в современном стиле с розовыми стенами, мраморным полом, бежевым полом и панелями на части стены с
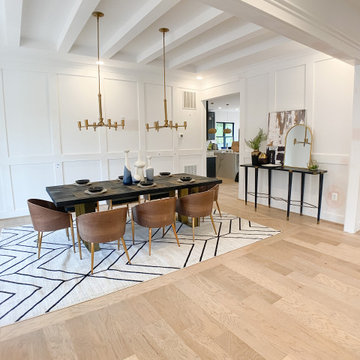
На фото: огромная гостиная-столовая в стиле неоклассика (современная классика) с белыми стенами, светлым паркетным полом, бежевым полом, балками на потолке и панелями на части стены без камина с
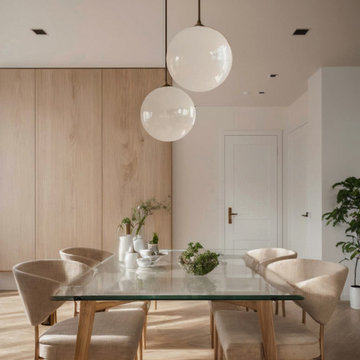
Идея дизайна: кухня-столовая в скандинавском стиле с белыми стенами, полом из фанеры, бежевым полом и панелями на части стены
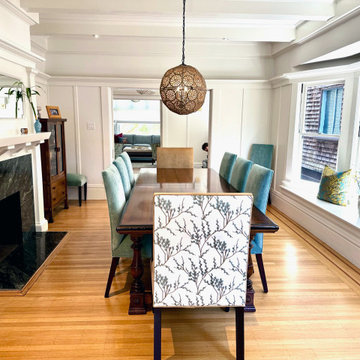
Here you can see the classic fireplace across from large bay windows allowing in plenty of sunlight, reflected by the large mirror over the mantel. You can just see a peek into the living room at the far end of the space.
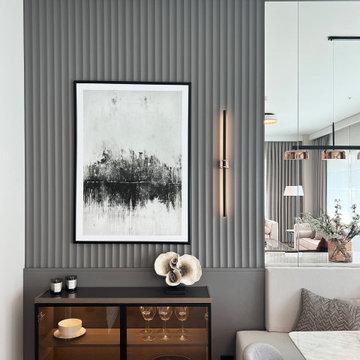
Стильный дизайн: гостиная-столовая среднего размера в современном стиле с серыми стенами, паркетным полом среднего тона, бежевым полом и панелями на части стены - последний тренд
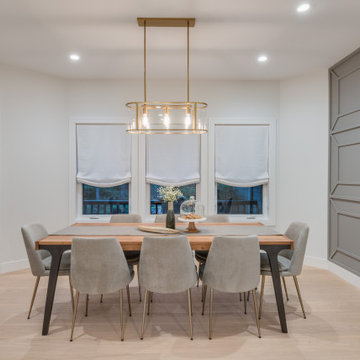
На фото: большая гостиная-столовая в современном стиле с серыми стенами, светлым паркетным полом, бежевым полом и панелями на части стены
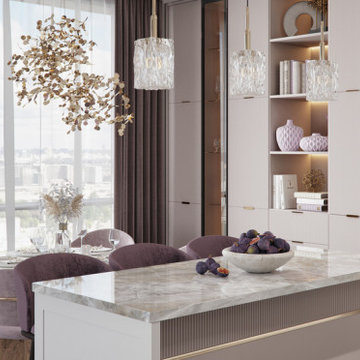
Золотые элементы, лёгкий текстиль, пастельные сиреневые оттенки задают атмосферу изысканности и интеллигентности. Интерьер квартиры в светлой гамме стал более выразительным и динамичным после наполнения контрастной мебелью. Оттенок благородный, но не тяжелый и холодный.
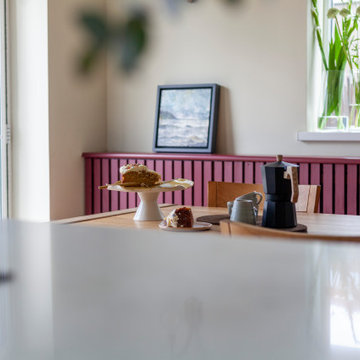
На фото: гостиная-столовая среднего размера в скандинавском стиле с белыми стенами, полом из известняка, печью-буржуйкой, бежевым полом и панелями на части стены с
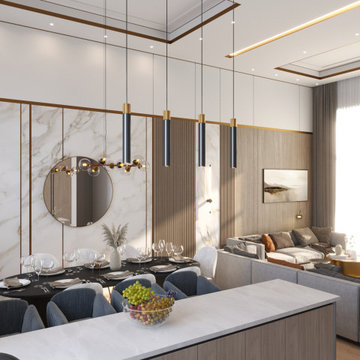
Modern design project of a cottage living room with an unusually high ceiling in Latvia.
На фото: гостиная-столовая среднего размера в стиле модернизм с белыми стенами, полом из винила, бежевым полом и панелями на части стены с
На фото: гостиная-столовая среднего размера в стиле модернизм с белыми стенами, полом из винила, бежевым полом и панелями на части стены с
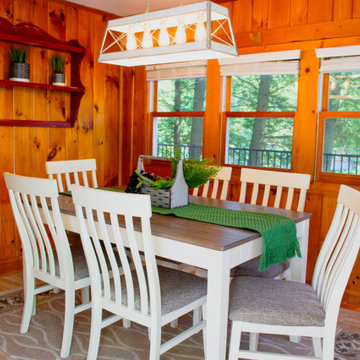
На фото: маленькая кухня-столовая в классическом стиле с полом из линолеума, бежевым полом и панелями на части стены для на участке и в саду
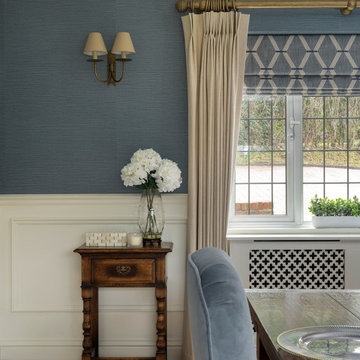
Our clients wanted to elevate their formal dining room, using their existing furniture, which was made for their wedding, into a calming, elegant space all their family could enjoy when they come to stay.
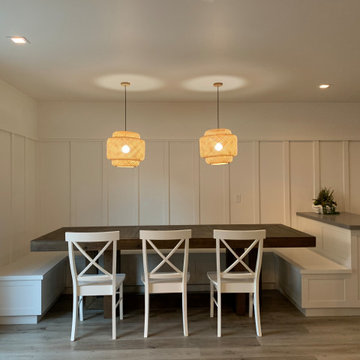
Dining room
Идея дизайна: маленькая столовая в морском стиле с с кухонным уголком, белыми стенами, полом из винила, бежевым полом и панелями на части стены для на участке и в саду
Идея дизайна: маленькая столовая в морском стиле с с кухонным уголком, белыми стенами, полом из винила, бежевым полом и панелями на части стены для на участке и в саду
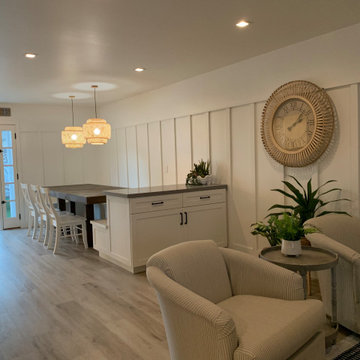
Dining room
Источник вдохновения для домашнего уюта: маленькая столовая в морском стиле с с кухонным уголком, белыми стенами, полом из винила, бежевым полом и панелями на части стены для на участке и в саду
Источник вдохновения для домашнего уюта: маленькая столовая в морском стиле с с кухонным уголком, белыми стенами, полом из винила, бежевым полом и панелями на части стены для на участке и в саду
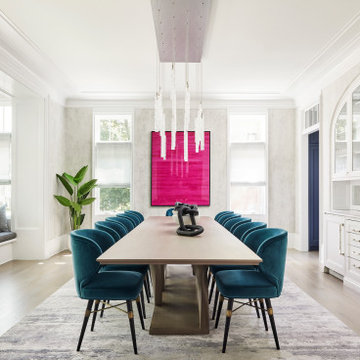
Свежая идея для дизайна: отдельная столовая в стиле неоклассика (современная классика) с белыми стенами, светлым паркетным полом, бежевым полом, панелями на части стены и обоями на стенах - отличное фото интерьера
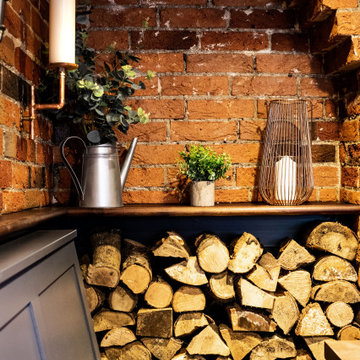
Having worked ten years in hospitality, I understand the challenges of restaurant operation and how smart interior design can make a huge difference in overcoming them.
This once country cottage café needed a facelift to bring it into the modern day but we honoured its already beautiful features by stripping back the lack lustre walls to expose the original brick work and constructing dark paneling to contrast.
The rustic bar was made out of 100 year old floorboards and the shelves and lighting fixtures were created using hand-soldered scaffold pipe for an industrial edge. The old front of house bar was repurposed to make bespoke banquet seating with storage, turning the high traffic hallway area from an avoid zone for couples to an enviable space for groups.
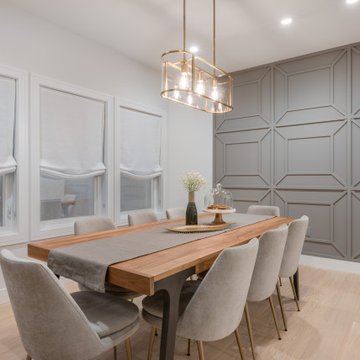
In this white kitchen renovation, we removed the old wooden shaker-style kitchen cabinetry and replaced them with all new white and grey cabinets, and white marble counter tops. Expertly hidden behind some of these cabinets is the family’s new walk-in pantry.
The original space had a small, awkward-shaped kitchen island that was so small it was barely functional or convenient for more than one person to sit at. We gave the homeowners a much larger kitchen island, with a beveled edge, that now has more than enough space for eating, socializing, or doing work. With a large overhang counter top on one side, there is now room for several backless bar stools tucked under the island. You’ll also notice glitters of gold inside the two over-sized lighting fixtures suspended over the island.
We created the homeowners a small wok kitchen just off of their new white kitchen renovation. In the main kitchen, we added a ceramic flat cook top and subtle white exhaust hood with an elegant rose-gold trim. Behind it, a white/grey mosaic back splash acts as a wall accent to provide some dimension to the otherwise solid white space. Surrounding the range hood are two large wall cabinets with clear doors to provide extra storage without adding bulk to the newly opened room.
The adjacent dining room was also updated to include a long, contemporary dining table with comfortable seating for eight (ten if you want to get cozy). We replaced the low-hanging run-of-the-mill chandelier with a higher, more modern style made of gold and glass. Behind it all is a new dark grey accent wall with a paneled design to add dimension and depth to the new brighter room.
Столовая с бежевым полом и панелями на части стены – фото дизайна интерьера
9