Столовая с бежевым полом и панелями на части стены – фото дизайна интерьера
Сортировать:
Бюджет
Сортировать:Популярное за сегодня
81 - 100 из 202 фото
1 из 3
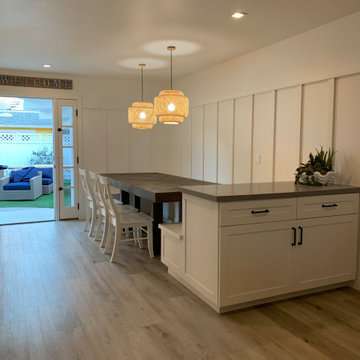
Dining room
Идея дизайна: маленькая столовая в морском стиле с с кухонным уголком, белыми стенами, полом из винила, бежевым полом и панелями на части стены для на участке и в саду
Идея дизайна: маленькая столовая в морском стиле с с кухонным уголком, белыми стенами, полом из винила, бежевым полом и панелями на части стены для на участке и в саду
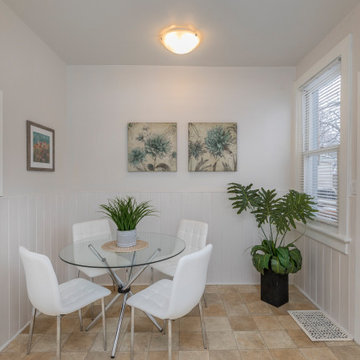
After - Dining Room
На фото: маленькая столовая в современном стиле с с кухонным уголком, белыми стенами, полом из ламината, бежевым полом и панелями на части стены для на участке и в саду с
На фото: маленькая столовая в современном стиле с с кухонным уголком, белыми стенами, полом из ламината, бежевым полом и панелями на части стены для на участке и в саду с
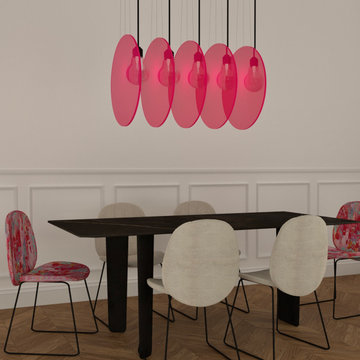
Proyecto de decoración e iluminación para unos espacios distintos, atrevidos y poderosos!
Creando un salón-comedor con base en color neutro, y dandole protagonismo al color rosa
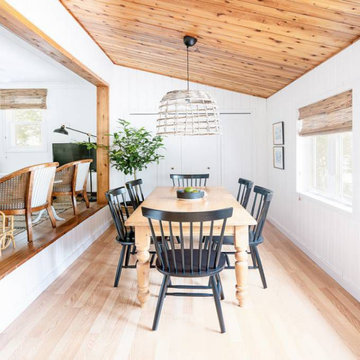
This cozy dining room is perfect for this beachfront cottage. With bamboo shades and exposed wood ceilings, this decor is an inviting and ultra-chic space.
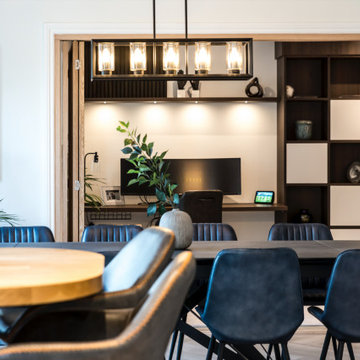
This beautiful modern contemporary family home offers a beautiful combination of gentle whites and warm wooden tones, match made in heaven! It has everything our clients asked for and is a reflection of their lifestyle. See more of our projects at: www.ihinteriors.co.uk/portfolio
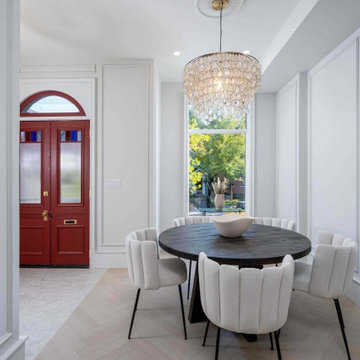
На фото: столовая в современном стиле с белыми стенами, светлым паркетным полом, бежевым полом и панелями на части стены
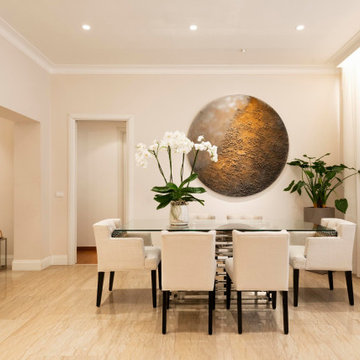
Пример оригинального дизайна: столовая среднего размера в современном стиле с мраморным полом, бежевым полом и панелями на части стены
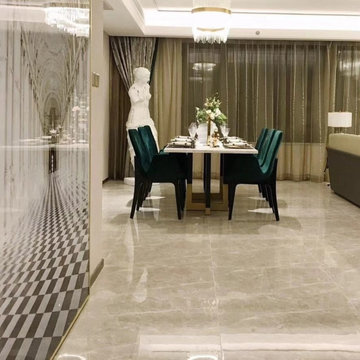
Great furniture, artwork and color combination!
Свежая идея для дизайна: столовая среднего размера в стиле модернизм с бежевыми стенами, полом из известняка, бежевым полом, многоуровневым потолком и панелями на части стены - отличное фото интерьера
Свежая идея для дизайна: столовая среднего размера в стиле модернизм с бежевыми стенами, полом из известняка, бежевым полом, многоуровневым потолком и панелями на части стены - отличное фото интерьера
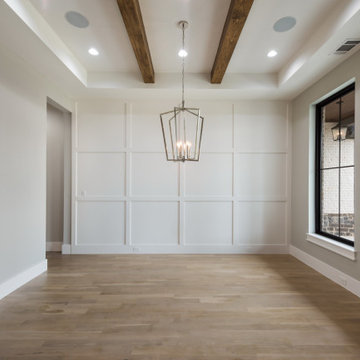
На фото: большая кухня-столовая в стиле модернизм с бежевыми стенами, светлым паркетным полом, бежевым полом, балками на потолке и панелями на части стены
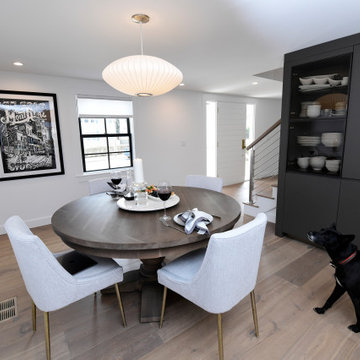
Свежая идея для дизайна: большая кухня-столовая с светлым паркетным полом, бежевым полом, кессонным потолком и панелями на части стены - отличное фото интерьера
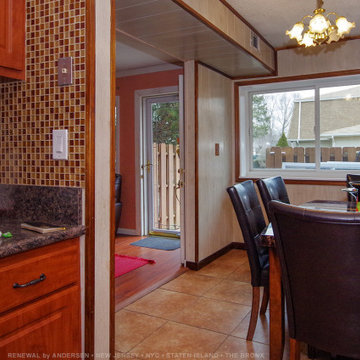
Lovely kitchen dinette with new sliding window we installed. This large white replacement window was installed in the great contemporary kitchen and dining room combination in a beautiful condo where we installed all new windows the same day. Find out more about replacing the windows in your home from Renewal by Andersen of New Jersey, Staten Island, The Bronx and New York City.
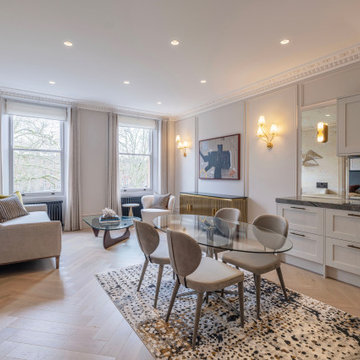
Идея дизайна: гостиная-столовая среднего размера в викторианском стиле с бежевыми стенами, светлым паркетным полом, бежевым полом и панелями на части стены без камина
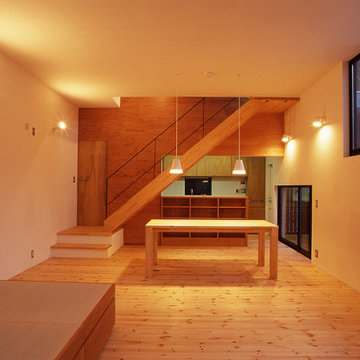
3mの天井高さのLDK。階段をキッチンとリビング・ダイニングの間の仕切りとして使う。ダイニングテーブルは建築工事で作成してローコスト。照明は天井を照らす間接照明とテーブル上のペンダントライトの組み合わせでメリハリを。
Пример оригинального дизайна: столовая в скандинавском стиле с белыми стенами, светлым паркетным полом, бежевым полом, деревянным потолком и панелями на части стены
Пример оригинального дизайна: столовая в скандинавском стиле с белыми стенами, светлым паркетным полом, бежевым полом, деревянным потолком и панелями на части стены
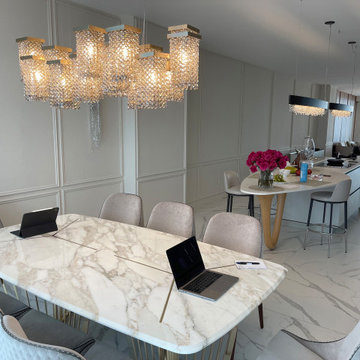
The main goal of the project was to emphasize the fantastic panoramic view of the bay. Therefore, we used the minimalist style when creating the interior of the apartment.
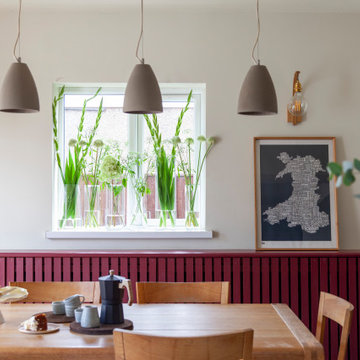
Источник вдохновения для домашнего уюта: гостиная-столовая среднего размера в скандинавском стиле с белыми стенами, полом из известняка, печью-буржуйкой, бежевым полом и панелями на части стены
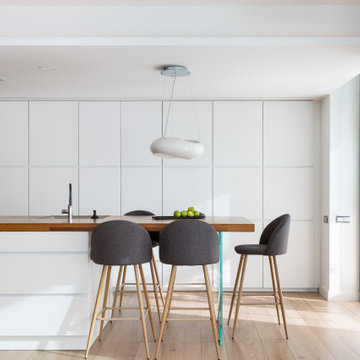
obra de arte original
Пример оригинального дизайна: большая столовая в стиле модернизм с серыми стенами, полом из керамогранита, многоуровневым потолком, панелями на части стены и бежевым полом
Пример оригинального дизайна: большая столовая в стиле модернизм с серыми стенами, полом из керамогранита, многоуровневым потолком, панелями на части стены и бежевым полом
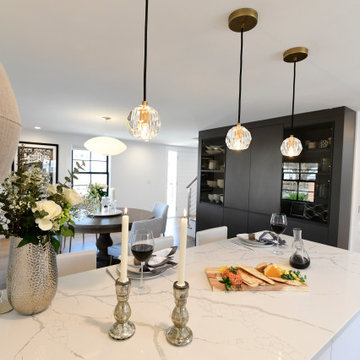
Стильный дизайн: большая кухня-столовая с светлым паркетным полом, бежевым полом, кессонным потолком и панелями на части стены - последний тренд
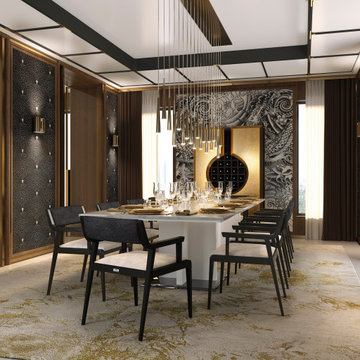
Contemporary Glamour Style, Dining Room, Build-In Vine Cabinet with Two Doors in Gold Finish, Wall Murals, Marble Floor, Multi-Pendants Light Solution, Wall Sconces, Dark walnut Wood Doors, Molding and Panels, Dining Table for 10 persons with two Pedestals in White Lacquered Wood and Stainless-Steel Bases, Marble Top, Dark Walnut Dining Chairs with Arms, Beige Ultrasuede Seats and Dark-Gray Silk Back, Pleated Curtains and Sheers, Wool and Silk Area Rug, White, Beige-Brown Room Color Palette.
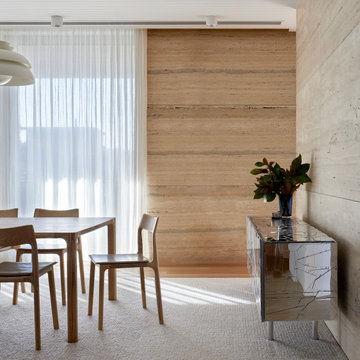
The arrangement of the family, kitchen and dining space is designed to be social, true to the modernist ethos. The open plan living, walls of custom joinery, fireplace, high overhead windows, and floor to ceiling glass sliders all pay respect to successful and appropriate techniques of modernity. Almost architectural natural linen sheer curtains and Japanese style sliding screens give control over privacy, light and views
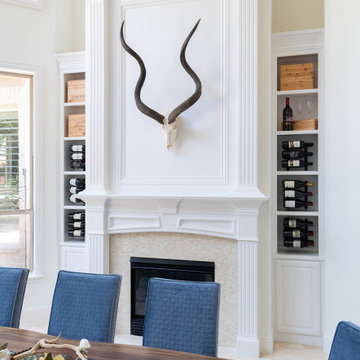
Purchased as a fixer-upper, this 1998 home underwent significant aesthetic updates to modernize its amazing bones. The interior had to live up to the coveted 1/2 acre wooded lot that sprawls with landscaping and amenities. In addition to the typical paint, tile, and lighting updates, the kitchen was completely reworked to lighten and brighten an otherwise dark room. The staircase was reinvented to boast an iron railing and updated designer carpeting. Traditionally planned rooms were reimagined to suit the needs of the family, i.e. the dining room is actually located in the intended living room space and the piano room Is in the intended dining room area. The live edge table is the couple’s main brag as they entertain and feature their vast wine collection while admiring the beautiful outdoors. Now, each room feels like “home” to this family.
Столовая с бежевым полом и панелями на части стены – фото дизайна интерьера
5