Столовая с бежевым полом – фото дизайна интерьера
Сортировать:
Бюджет
Сортировать:Популярное за сегодня
1 - 20 из 26 664 фото
1 из 2
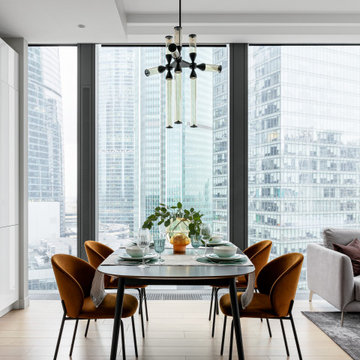
Кухня-гостиная. Кухня белая и глянцевая, обеденный стол овальный с яркими оранжевыми мягкими креслами.
Пример оригинального дизайна: столовая среднего размера в современном стиле с паркетным полом среднего тона и бежевым полом
Пример оригинального дизайна: столовая среднего размера в современном стиле с паркетным полом среднего тона и бежевым полом
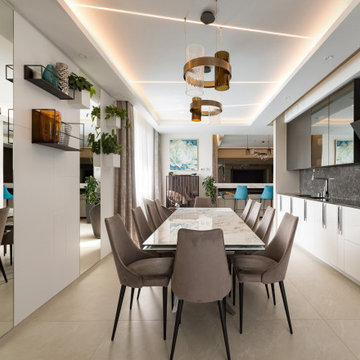
Стильный дизайн: столовая в современном стиле с полом из керамогранита, бежевым полом и многоуровневым потолком - последний тренд
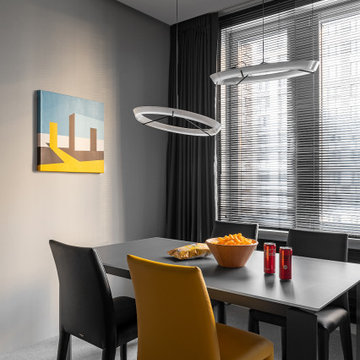
The dining area has a few distinctive interior pieces: a glass table on metal support legs, bright eco-leather Bontempi chairs, and round Vibia lamps.
We design interiors of homes and apartments worldwide. If you need well-thought and aesthetical interior, submit a request on the website.

Обеденная зона, стол выполнен из натурального слэба дерева и вмещает до 8 персон.
Свежая идея для дизайна: большая кухня-столовая в скандинавском стиле с белыми стенами, светлым паркетным полом, бежевым полом и балками на потолке - отличное фото интерьера
Свежая идея для дизайна: большая кухня-столовая в скандинавском стиле с белыми стенами, светлым паркетным полом, бежевым полом и балками на потолке - отличное фото интерьера
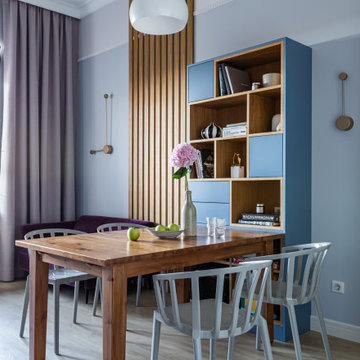
Свежая идея для дизайна: кухня-столовая среднего размера в стиле неоклассика (современная классика) с серыми стенами, полом из ламината и бежевым полом - отличное фото интерьера
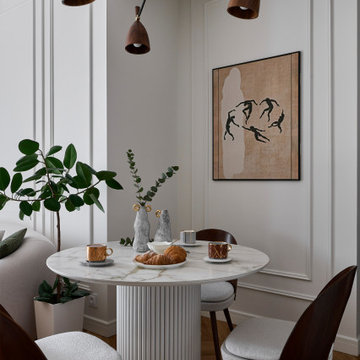
Свежая идея для дизайна: гостиная-столовая среднего размера в стиле неоклассика (современная классика) с белыми стенами, паркетным полом среднего тона и бежевым полом - отличное фото интерьера
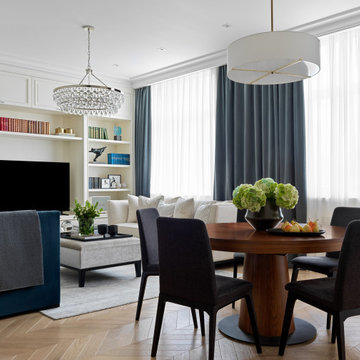
Идея дизайна: гостиная-столовая среднего размера в стиле неоклассика (современная классика) с светлым паркетным полом, бежевым полом и серыми стенами

The dining room looking out towards the family room.
Пример оригинального дизайна: гостиная-столовая в стиле кантри с белыми стенами, паркетным полом среднего тона, стандартным камином, фасадом камина из камня, бежевым полом и сводчатым потолком
Пример оригинального дизайна: гостиная-столовая в стиле кантри с белыми стенами, паркетным полом среднего тона, стандартным камином, фасадом камина из камня, бежевым полом и сводчатым потолком

With adjacent neighbors within a fairly dense section of Paradise Valley, Arizona, C.P. Drewett sought to provide a tranquil retreat for a new-to-the-Valley surgeon and his family who were seeking the modernism they loved though had never lived in. With a goal of consuming all possible site lines and views while maintaining autonomy, a portion of the house — including the entry, office, and master bedroom wing — is subterranean. This subterranean nature of the home provides interior grandeur for guests but offers a welcoming and humble approach, fully satisfying the clients requests.
While the lot has an east-west orientation, the home was designed to capture mainly north and south light which is more desirable and soothing. The architecture’s interior loftiness is created with overlapping, undulating planes of plaster, glass, and steel. The woven nature of horizontal planes throughout the living spaces provides an uplifting sense, inviting a symphony of light to enter the space. The more voluminous public spaces are comprised of stone-clad massing elements which convert into a desert pavilion embracing the outdoor spaces. Every room opens to exterior spaces providing a dramatic embrace of home to natural environment.
Grand Award winner for Best Interior Design of a Custom Home
The material palette began with a rich, tonal, large-format Quartzite stone cladding. The stone’s tones gaveforth the rest of the material palette including a champagne-colored metal fascia, a tonal stucco system, and ceilings clad with hemlock, a tight-grained but softer wood that was tonally perfect with the rest of the materials. The interior case goods and wood-wrapped openings further contribute to the tonal harmony of architecture and materials.
Grand Award Winner for Best Indoor Outdoor Lifestyle for a Home This award-winning project was recognized at the 2020 Gold Nugget Awards with two Grand Awards, one for Best Indoor/Outdoor Lifestyle for a Home, and another for Best Interior Design of a One of a Kind or Custom Home.
At the 2020 Design Excellence Awards and Gala presented by ASID AZ North, Ownby Design received five awards for Tonal Harmony. The project was recognized for 1st place – Bathroom; 3rd place – Furniture; 1st place – Kitchen; 1st place – Outdoor Living; and 2nd place – Residence over 6,000 square ft. Congratulations to Claire Ownby, Kalysha Manzo, and the entire Ownby Design team.
Tonal Harmony was also featured on the cover of the July/August 2020 issue of Luxe Interiors + Design and received a 14-page editorial feature entitled “A Place in the Sun” within the magazine.

Идея дизайна: большая отдельная столовая в современном стиле с белыми стенами, светлым паркетным полом и бежевым полом без камина
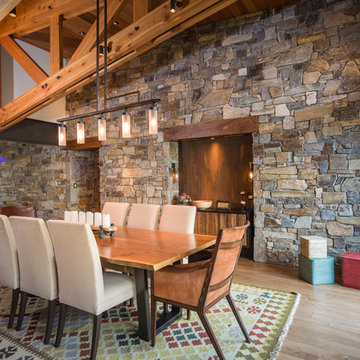
На фото: столовая в стиле рустика с бежевыми стенами, светлым паркетным полом и бежевым полом

Small space living solutions are used throughout this contemporary 596 square foot tiny house. Adjustable height table in the entry area serves as both a coffee table for socializing and as a dining table for eating. Curved banquette is upholstered in outdoor fabric for durability and maximizes space with hidden storage underneath the seat. Kitchen island has a retractable countertop for additional seating while the living area conceals a work desk and media center behind sliding shoji screens.
Calming tones of sand and deep ocean blue fill the tiny bedroom downstairs. Glowing bedside sconces utilize wall-mounting and swing arms to conserve bedside space and maximize flexibility.
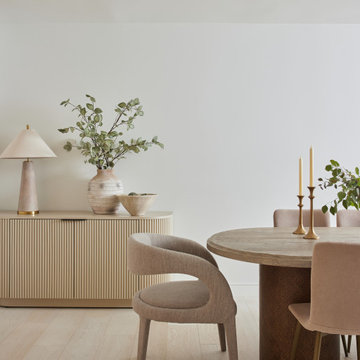
This full home mid-century remodel project is in an affluent community perched on the hills known for its spectacular views of Los Angeles. Our retired clients were returning to sunny Los Angeles from South Carolina. Amidst the pandemic, they embarked on a two-year-long remodel with us - a heartfelt journey to transform their residence into a personalized sanctuary.
Opting for a crisp white interior, we provided the perfect canvas to showcase the couple's legacy art pieces throughout the home. Carefully curating furnishings that complemented rather than competed with their remarkable collection. It's minimalistic and inviting. We created a space where every element resonated with their story, infusing warmth and character into their newly revitalized soulful home.
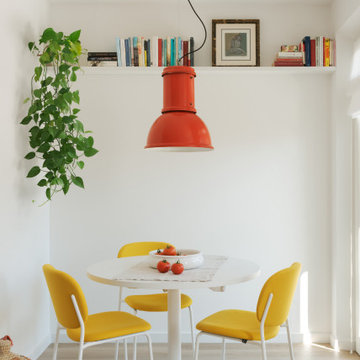
На фото: столовая в стиле фьюжн с белыми стенами, светлым паркетным полом и бежевым полом с
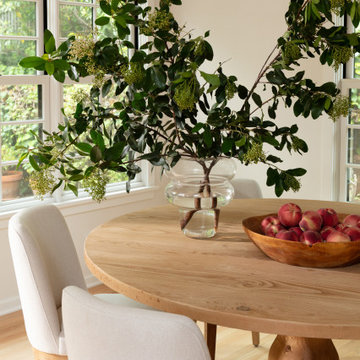
Пример оригинального дизайна: большая столовая в стиле кантри с с кухонным уголком, бежевыми стенами, светлым паркетным полом и бежевым полом без камина

Идея дизайна: гостиная-столовая в стиле неоклассика (современная классика) с белыми стенами, светлым паркетным полом, стандартным камином и бежевым полом

C'est dans une sublime maison de maître de Montchat, dans le 3ème arrondissement de Lyon que s'installe ce projet. Deux espaces distincts ont laissé place à un volume traversant, exploitant la grande hauteur sous plafond et permettant de profiter de la lumière naturelle tout au long de la journée. Afin d'accentuer cet effet traversant, la cuisine sur-mesure a été imaginée tout en longueur avec deux vastes linéaires qui la rende très fonctionnelle pour une famille de 5 personnes. Le regard circule désormais de la cour au jardin et la teinte des éléments de cuisine ainsi que le papier-peint font entrer la nature à l'intérieur.
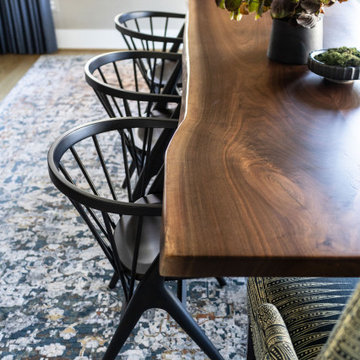
Идея дизайна: большая отдельная столовая в стиле фьюжн с бежевыми стенами, светлым паркетным полом, бежевым полом, потолком с обоями и обоями на стенах

На фото: большая отдельная столовая в стиле фьюжн с бежевыми стенами, светлым паркетным полом, бежевым полом, потолком с обоями и обоями на стенах
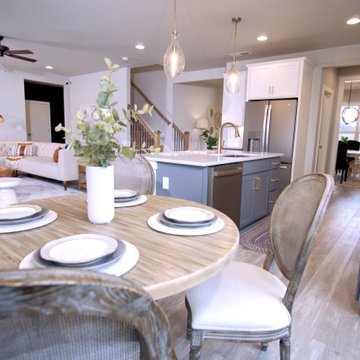
Пример оригинального дизайна: столовая среднего размера в стиле кантри с с кухонным уголком, серыми стенами, светлым паркетным полом, бежевым полом, кессонным потолком и панелями на стенах
Столовая с бежевым полом – фото дизайна интерьера
1