Столовая с белыми стенами и бежевым полом – фото дизайна интерьера
Сортировать:
Бюджет
Сортировать:Популярное за сегодня
1 - 20 из 12 233 фото
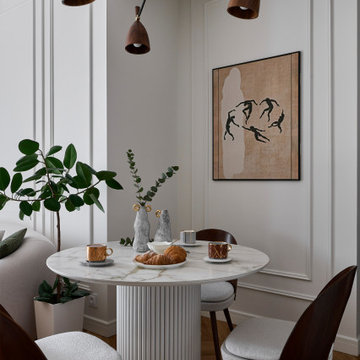
Свежая идея для дизайна: гостиная-столовая среднего размера в стиле неоклассика (современная классика) с белыми стенами, паркетным полом среднего тона и бежевым полом - отличное фото интерьера

Обеденная зона, стол выполнен из натурального слэба дерева и вмещает до 8 персон.
Свежая идея для дизайна: большая кухня-столовая в скандинавском стиле с белыми стенами, светлым паркетным полом, бежевым полом и балками на потолке - отличное фото интерьера
Свежая идея для дизайна: большая кухня-столовая в скандинавском стиле с белыми стенами, светлым паркетным полом, бежевым полом и балками на потолке - отличное фото интерьера
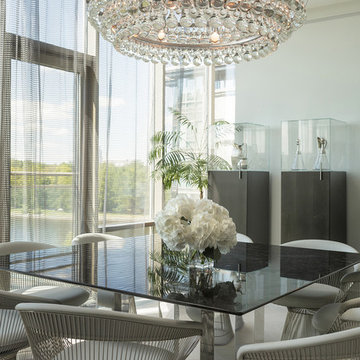
Стол с гранитной столешницей и видом на Неву
Антон Базалийский
Свежая идея для дизайна: гостиная-столовая в современном стиле с белыми стенами, паркетным полом среднего тона и бежевым полом - отличное фото интерьера
Свежая идея для дизайна: гостиная-столовая в современном стиле с белыми стенами, паркетным полом среднего тона и бежевым полом - отличное фото интерьера

На фото: столовая в стиле неоклассика (современная классика) с белыми стенами, светлым паркетным полом и бежевым полом с

Interior Design by ecd Design LLC
This newly remodeled home was transformed top to bottom. It is, as all good art should be “A little something of the past and a little something of the future.” We kept the old world charm of the Tudor style, (a popular American theme harkening back to Great Britain in the 1500’s) and combined it with the modern amenities and design that many of us have come to love and appreciate. In the process, we created something truly unique and inspiring.
RW Anderson Homes is the premier home builder and remodeler in the Seattle and Bellevue area. Distinguished by their excellent team, and attention to detail, RW Anderson delivers a custom tailored experience for every customer. Their service to clients has earned them a great reputation in the industry for taking care of their customers.
Working with RW Anderson Homes is very easy. Their office and design team work tirelessly to maximize your goals and dreams in order to create finished spaces that aren’t only beautiful, but highly functional for every customer. In an industry known for false promises and the unexpected, the team at RW Anderson is professional and works to present a clear and concise strategy for every project. They take pride in their references and the amount of direct referrals they receive from past clients.
RW Anderson Homes would love the opportunity to talk with you about your home or remodel project today. Estimates and consultations are always free. Call us now at 206-383-8084 or email Ryan@rwandersonhomes.com.

Стильный дизайн: кухня-столовая в современном стиле с белыми стенами, светлым паркетным полом и бежевым полом без камина - последний тренд

Modern Dining Room in an open floor plan, sits between the Living Room, Kitchen and Backyard Patio. The modern electric fireplace wall is finished in distressed grey plaster. Modern Dining Room Furniture in Black and white is paired with a sculptural glass chandelier. Floor to ceiling windows and modern sliding glass doors expand the living space to the outdoors.

Свежая идея для дизайна: большая гостиная-столовая в современном стиле с белыми стенами, полом из керамической плитки, бежевым полом, любым потолком и обоями на стенах без камина - отличное фото интерьера

This couple purchased a second home as a respite from city living. Living primarily in downtown Chicago the couple desired a place to connect with nature. The home is located on 80 acres and is situated far back on a wooded lot with a pond, pool and a detached rec room. The home includes four bedrooms and one bunkroom along with five full baths.
The home was stripped down to the studs, a total gut. Linc modified the exterior and created a modern look by removing the balconies on the exterior, removing the roof overhang, adding vertical siding and painting the structure black. The garage was converted into a detached rec room and a new pool was added complete with outdoor shower, concrete pavers, ipe wood wall and a limestone surround.
Dining Room and Den Details:
Features a custom 10’ live edge white oak table. Linc designed it and built it himself in his shop with Owl Lumber and Home Things. This room was an addition along with the porch.
-Large picture windows
-Sofa, Blu Dot
-Credenza, Poliform
-White shiplap ceiling with white oak beams
-Flooring is rough wide plank white oak and distressed

Идея дизайна: большая отдельная столовая в современном стиле с белыми стенами, светлым паркетным полом и бежевым полом без камина

Casey Dunn Photography
Пример оригинального дизайна: большая кухня-столовая в современном стиле с полом из известняка, белыми стенами и бежевым полом без камина
Пример оригинального дизайна: большая кухня-столовая в современном стиле с полом из известняка, белыми стенами и бежевым полом без камина

Пример оригинального дизайна: большая столовая в современном стиле с белыми стенами и бежевым полом

Свежая идея для дизайна: столовая в стиле кантри с белыми стенами, светлым паркетным полом, стандартным камином, бежевым полом и балками на потолке - отличное фото интерьера
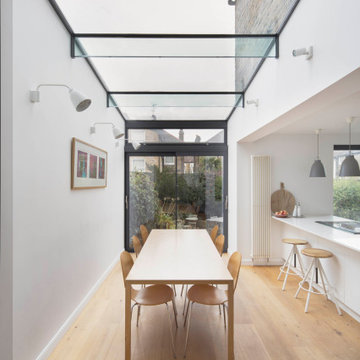
На фото: кухня-столовая среднего размера в современном стиле с белыми стенами, паркетным полом среднего тона и бежевым полом с

Свежая идея для дизайна: большая отдельная столовая в современном стиле с белыми стенами, светлым паркетным полом и бежевым полом - отличное фото интерьера
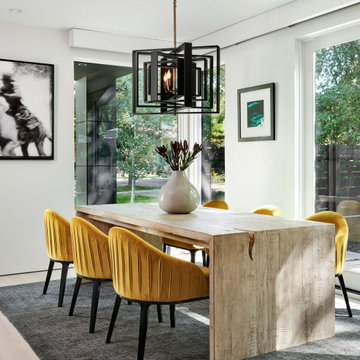
Идея дизайна: кухня-столовая среднего размера в современном стиле с белыми стенами, светлым паркетным полом и бежевым полом без камина

Пример оригинального дизайна: гостиная-столовая среднего размера в современном стиле с белыми стенами, светлым паркетным полом и бежевым полом
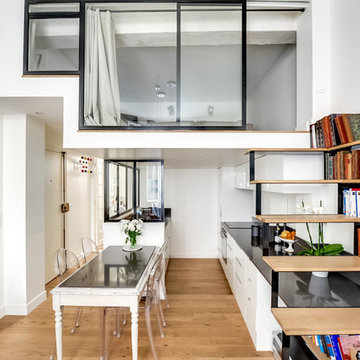
shoootin
Источник вдохновения для домашнего уюта: маленькая кухня-столовая в современном стиле с белыми стенами, светлым паркетным полом и бежевым полом для на участке и в саду
Источник вдохновения для домашнего уюта: маленькая кухня-столовая в современном стиле с белыми стенами, светлым паркетным полом и бежевым полом для на участке и в саду

Janine Dowling Design, Inc.
www.janinedowling.com
Photographer: Michael Partenio
На фото: столовая среднего размера в морском стиле с белыми стенами, светлым паркетным полом и бежевым полом без камина с
На фото: столовая среднего размера в морском стиле с белыми стенами, светлым паркетным полом и бежевым полом без камина с
Столовая с белыми стенами и бежевым полом – фото дизайна интерьера
1
