Столовая с белыми стенами и желтым полом – фото дизайна интерьера
Сортировать:
Бюджет
Сортировать:Популярное за сегодня
161 - 180 из 201 фото
1 из 3
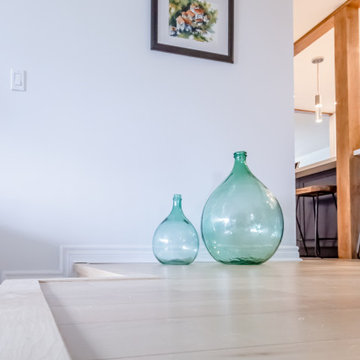
Идея дизайна: гостиная-столовая среднего размера в стиле неоклассика (современная классика) с белыми стенами, светлым паркетным полом и желтым полом
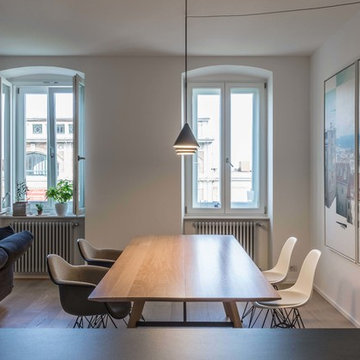
photo by Fabio Marzan | RNDR studio
Стильный дизайн: гостиная-столовая среднего размера в современном стиле с белыми стенами, светлым паркетным полом и желтым полом - последний тренд
Стильный дизайн: гостиная-столовая среднего размера в современном стиле с белыми стенами, светлым паркетным полом и желтым полом - последний тренд
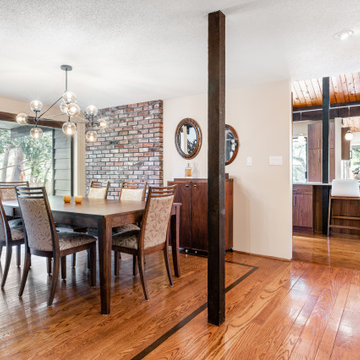
На фото: отдельная столовая среднего размера в стиле ретро с белыми стенами, светлым паркетным полом и желтым полом с
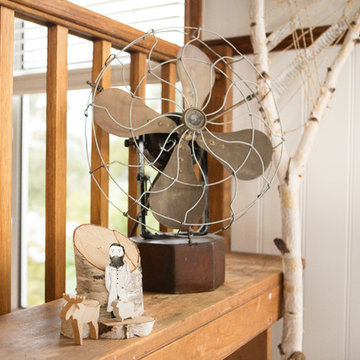
Nicole Hastings
Пример оригинального дизайна: маленькая столовая в стиле кантри с белыми стенами и желтым полом без камина для на участке и в саду
Пример оригинального дизайна: маленькая столовая в стиле кантри с белыми стенами и желтым полом без камина для на участке и в саду
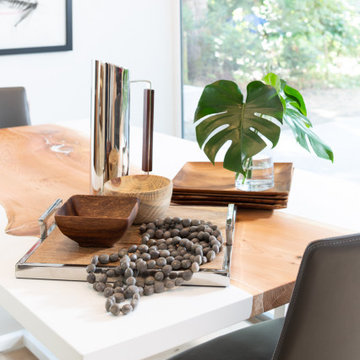
It is always so much fun doing the interior styling for a photo shoot. With an emphasis on artisan-crafted wood items this vignette highlighted the fabulous wood top on our makers-made bespoke dining table.

Complete overhaul of the common area in this wonderful Arcadia home.
The living room, dining room and kitchen were redone.
The direction was to obtain a contemporary look but to preserve the warmth of a ranch home.
The perfect combination of modern colors such as grays and whites blend and work perfectly together with the abundant amount of wood tones in this design.
The open kitchen is separated from the dining area with a large 10' peninsula with a waterfall finish detail.
Notice the 3 different cabinet colors, the white of the upper cabinets, the Ash gray for the base cabinets and the magnificent olive of the peninsula are proof that you don't have to be afraid of using more than 1 color in your kitchen cabinets.
The kitchen layout includes a secondary sink and a secondary dishwasher! For the busy life style of a modern family.
The fireplace was completely redone with classic materials but in a contemporary layout.
Notice the porcelain slab material on the hearth of the fireplace, the subway tile layout is a modern aligned pattern and the comfortable sitting nook on the side facing the large windows so you can enjoy a good book with a bright view.
The bamboo flooring is continues throughout the house for a combining effect, tying together all the different spaces of the house.
All the finish details and hardware are honed gold finish, gold tones compliment the wooden materials perfectly.
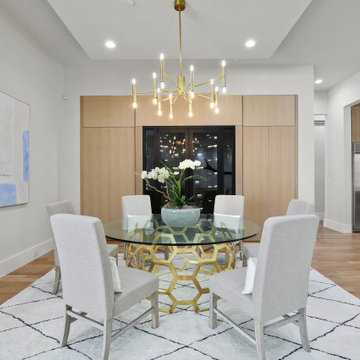
Пример оригинального дизайна: большая кухня-столовая в стиле модернизм с белыми стенами, светлым паркетным полом и желтым полом без камина
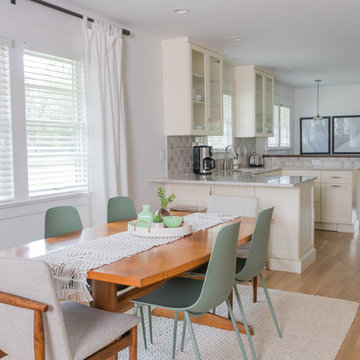
The open living room flows right into a dining room with eccentric accessories
Стильный дизайн: столовая среднего размера в стиле фьюжн с белыми стенами, паркетным полом среднего тона и желтым полом - последний тренд
Стильный дизайн: столовая среднего размера в стиле фьюжн с белыми стенами, паркетным полом среднего тона и желтым полом - последний тренд
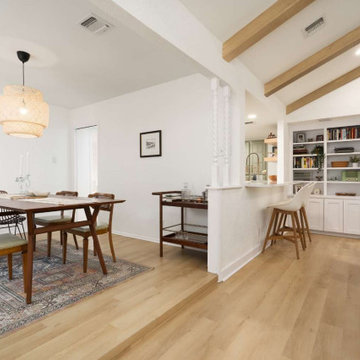
A classic select grade natural oak. Timeless and versatile. With the Modin Collection, we have raised the bar on luxury vinyl plank. The result: a new standard in resilient flooring. Our Base line features smaller planks and less prominent bevels, at an even lower price point. Both offer true embossed-in-register texture, a low sheen level, a commercial-grade wear-layer, a pre-attached underlayment, a rigid SPC core, and are 100% waterproof.
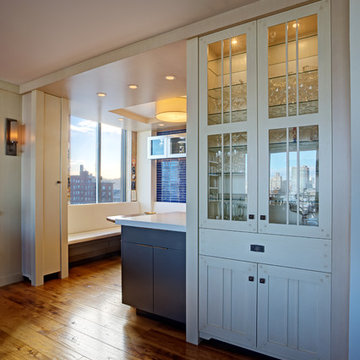
View from living room into breakfast/kitchen area
Идея дизайна: кухня-столовая среднего размера в стиле фьюжн с белыми стенами, паркетным полом среднего тона и желтым полом
Идея дизайна: кухня-столовая среднего размера в стиле фьюжн с белыми стенами, паркетным полом среднего тона и желтым полом
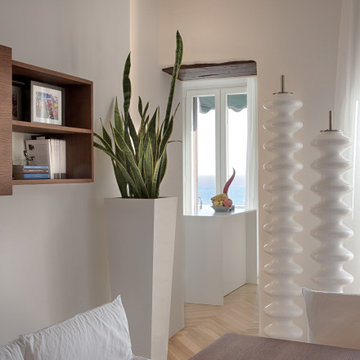
La zona living aperta verso il mare,
incorniciata da un “cielo di ceramiche” dipinte a mano.
La parete Tv con il camino lineare divide in maniera immaginaria i due ambienti pranzo e salotto.
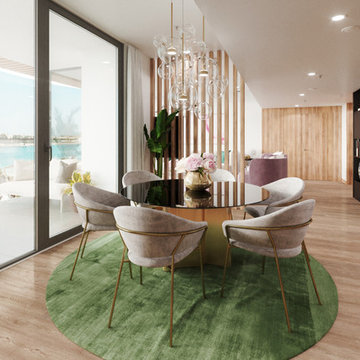
Пример оригинального дизайна: большая кухня-столовая в современном стиле с белыми стенами, светлым паркетным полом и желтым полом без камина
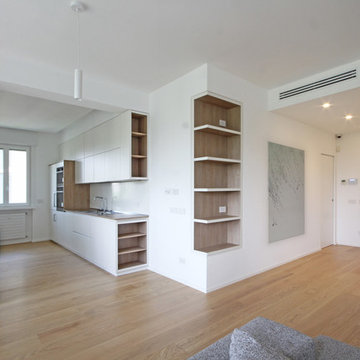
Quando ho affrontato la ristrutturazione completa di questo appartamento ho stravolto completamente la distribuzione della casa, che aveva la cucina in zona notte (giuro non sto scherzando) e ho cercato di aprire il più possibile gli ambienti.
Ne è derivato un gioco di scorci visivi incrociati, di inserti bianchi e dettagli di legno color Bamboo.
Il risultato è aver reso la casa molto più vivibile di prima, e aver adottato uno stile essenziale che secondo me in qualche modo evoca la pace di certe case giapponesi. E secondo voi?
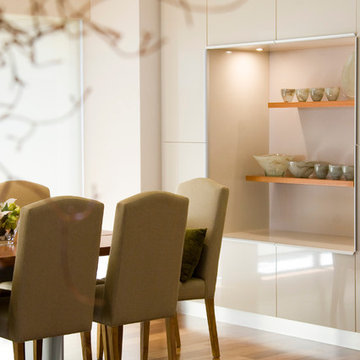
The monochromatic display of handmade glass bowls and plate, echoing the chair upholstery hue, looks serine and seems to extend the room.
Interior design - Despina Design
Furniture Design - Despina Design
Photography- Pearlin Design and Photography
Chair Upholstery - Everest Design
Dining table- Interior Design Elements
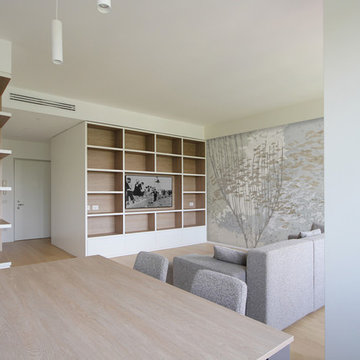
Cosa intendo con Arredamento Zen Moderno? Siamo a Milano, in zona City Life, dal quarto piano di questa palazzina si possono toccare le torri e i complessi abitativi tra i più famosi della capitale Lombarda.
Non ho messo pannelli scorrevoli in carta di riso, e neanche un tatami in camera dal letto…
allora perchè parlo di atmosfere Zen Moderne?
Beh, dovete giudicare dalle foto per capire se dico giusto.
Il proprietario di casa ama due cose in particolare, il minimalismo e il Giappone.
E come cerco di fare sempre, il mio modo di progettare mira a tradurre in design il carattere di chi abiterà la casa.
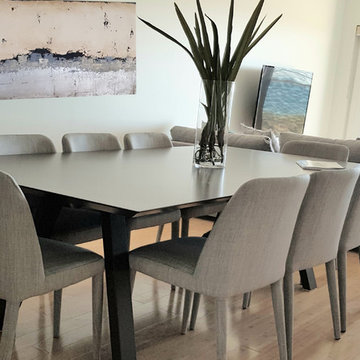
Interior Design and furniture fit-out - Despina Design
Photography - Despina Design
Свежая идея для дизайна: маленькая столовая в стиле модернизм с белыми стенами, полом из бамбука и желтым полом для на участке и в саду - отличное фото интерьера
Свежая идея для дизайна: маленькая столовая в стиле модернизм с белыми стенами, полом из бамбука и желтым полом для на участке и в саду - отличное фото интерьера
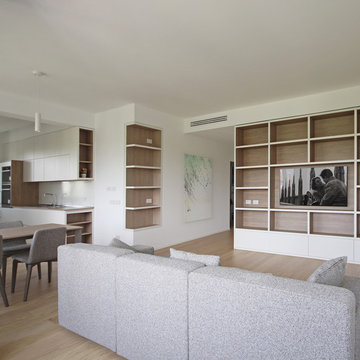
Cosa intendo con Arredamento Zen Moderno? Siamo a Milano, in zona City Life, dal quarto piano di questa palazzina si possono toccare le torri e i complessi abitativi tra i più famosi della capitale Lombarda.
Non ho messo pannelli scorrevoli in carta di riso, e neanche un tatami in camera dal letto…
allora perchè parlo di atmosfere Zen Moderne?
Beh, dovete giudicare dalle foto per capire se dico giusto.
Il proprietario di casa ama due cose in particolare, il minimalismo e il Giappone.
E come cerco di fare sempre, il mio modo di progettare mira a tradurre in design il carattere di chi abiterà la casa.
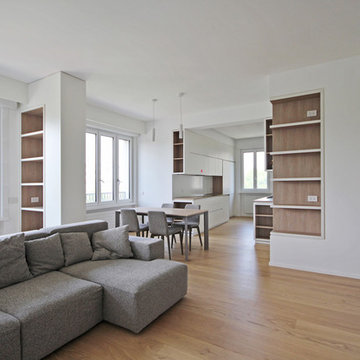
Свежая идея для дизайна: большая гостиная-столовая в современном стиле с белыми стенами, паркетным полом среднего тона и желтым полом без камина - отличное фото интерьера
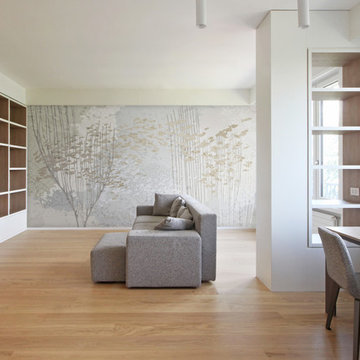
Quando ho affrontato la ristrutturazione completa di questo appartamento ho stravolto completamente la distribuzione della casa, che aveva la cucina in zona notte (giuro non sto scherzando) e ho cercato di aprire il più possibile gli ambienti.
Ne è derivato un gioco di scorci visivi incrociati, di inserti bianchi e dettagli di legno color Bamboo.
Il risultato è aver reso la casa molto più vivibile di prima, e aver adottato uno stile essenziale che secondo me in qualche modo evoca la pace di certe case giapponesi. E secondo voi?
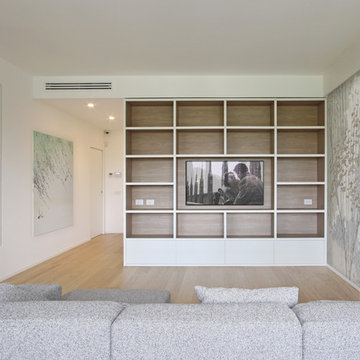
Quando ho affrontato la ristrutturazione completa di questo appartamento ho stravolto completamente la distribuzione della casa, che aveva la cucina in zona notte (giuro non sto scherzando) e ho cercato di aprire il più possibile gli ambienti.
Ne è derivato un gioco di scorci visivi incrociati, di inserti bianchi e dettagli di legno color Bamboo.
Il risultato è aver reso la casa molto più vivibile di prima, e aver adottato uno stile essenziale che secondo me in qualche modo evoca la pace di certe case giapponesi. E secondo voi?
Столовая с белыми стенами и желтым полом – фото дизайна интерьера
9