Столовая с белыми стенами и желтым полом – фото дизайна интерьера
Сортировать:
Бюджет
Сортировать:Популярное за сегодня
1 - 20 из 201 фото
1 из 3

Modern new construction house at the top of the Hollywood Hills. Designed and built by INTESION design.
Идея дизайна: гостиная-столовая среднего размера в стиле модернизм с белыми стенами, светлым паркетным полом, горизонтальным камином, фасадом камина из штукатурки и желтым полом
Идея дизайна: гостиная-столовая среднего размера в стиле модернизм с белыми стенами, светлым паркетным полом, горизонтальным камином, фасадом камина из штукатурки и желтым полом
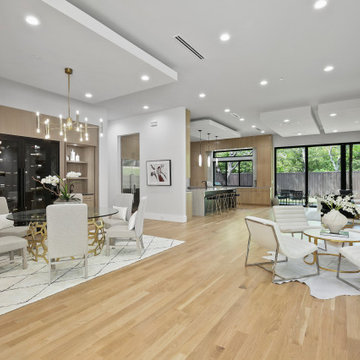
Стильный дизайн: большая кухня-столовая в стиле модернизм с белыми стенами, светлым паркетным полом и желтым полом без камина - последний тренд
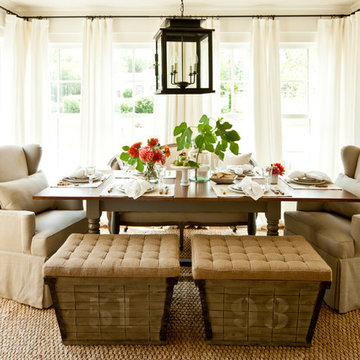
На фото: отдельная столовая среднего размера в стиле кантри с белыми стенами, паркетным полом среднего тона и желтым полом без камина

Complete overhaul of the common area in this wonderful Arcadia home.
The living room, dining room and kitchen were redone.
The direction was to obtain a contemporary look but to preserve the warmth of a ranch home.
The perfect combination of modern colors such as grays and whites blend and work perfectly together with the abundant amount of wood tones in this design.
The open kitchen is separated from the dining area with a large 10' peninsula with a waterfall finish detail.
Notice the 3 different cabinet colors, the white of the upper cabinets, the Ash gray for the base cabinets and the magnificent olive of the peninsula are proof that you don't have to be afraid of using more than 1 color in your kitchen cabinets.
The kitchen layout includes a secondary sink and a secondary dishwasher! For the busy life style of a modern family.
The fireplace was completely redone with classic materials but in a contemporary layout.
Notice the porcelain slab material on the hearth of the fireplace, the subway tile layout is a modern aligned pattern and the comfortable sitting nook on the side facing the large windows so you can enjoy a good book with a bright view.
The bamboo flooring is continues throughout the house for a combining effect, tying together all the different spaces of the house.
All the finish details and hardware are honed gold finish, gold tones compliment the wooden materials perfectly.
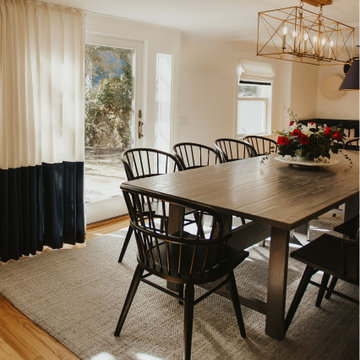
Custom made 1700's farmhouse inspired dining table out of red oak, with beautiful Windsor dining chairs.
Идея дизайна: столовая в морском стиле с белыми стенами, светлым паркетным полом и желтым полом
Идея дизайна: столовая в морском стиле с белыми стенами, светлым паркетным полом и желтым полом
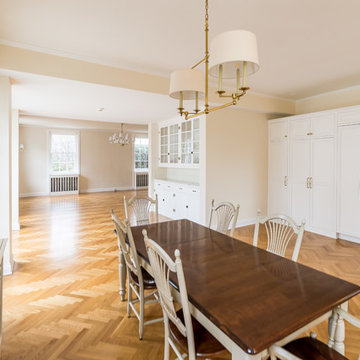
Kamil Scislowicz
Источник вдохновения для домашнего уюта: огромная кухня-столовая в стиле модернизм с белыми стенами, светлым паркетным полом и желтым полом
Источник вдохновения для домашнего уюта: огромная кухня-столовая в стиле модернизм с белыми стенами, светлым паркетным полом и желтым полом
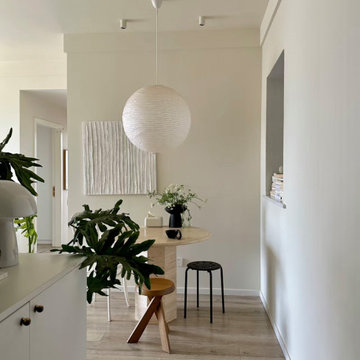
Introducing a client case study from Marseille, France. Our client resides in a 75-square-meter residence and prefers a modern minimalist interior design style. With a penchant for white and wood tones, the client opted for predominantly white hues for the architectural elements, accentuated with wooden furniture pieces. Notably, the client has a fondness for circular shapes, which is evident in various aspects of their home, including living room tables, dining sets, and decorative items.
For the dining area lighting, the client sought a white, circular pendant light that aligns with their design preferences. After careful consideration, we selected a round pendant light crafted from rice paper, featuring a clean white finish and a touch of modern Wabi-Sabi aesthetic. Upon receiving the product, the client expressed utmost satisfaction, as the chosen pendant light perfectly met their requirements.
We are thrilled to share this case study with you, hoping to inspire and provide innovative ideas for your own home decor projects.
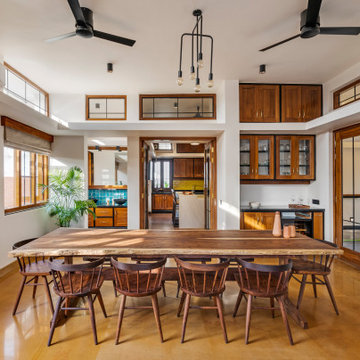
#thevrindavanproject
ranjeet.mukherjee@gmail.com thevrindavanproject@gmail.com
https://www.facebook.com/The.Vrindavan.Project
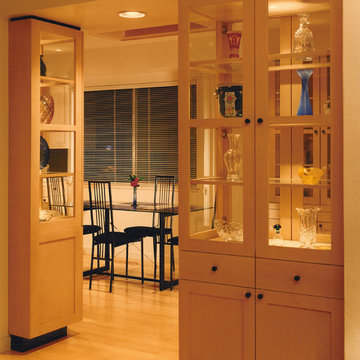
Kitchen remodel extended into the breakfast area and into the family room beyond.
Mark Trousdale Photographer
Идея дизайна: столовая среднего размера в стиле модернизм с белыми стенами, светлым паркетным полом и желтым полом
Идея дизайна: столовая среднего размера в стиле модернизм с белыми стенами, светлым паркетным полом и желтым полом
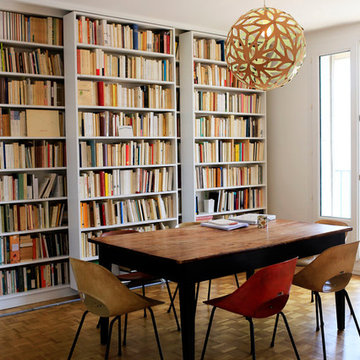
Свежая идея для дизайна: столовая в стиле ретро с белыми стенами, паркетным полом среднего тона и желтым полом - отличное фото интерьера
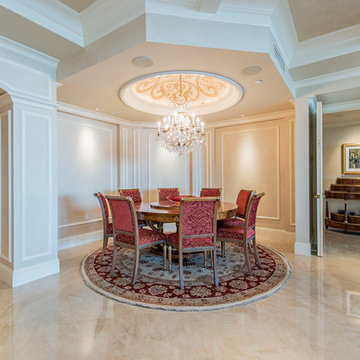
Пример оригинального дизайна: столовая среднего размера в классическом стиле с белыми стенами, желтым полом, полом из керамической плитки, кессонным потолком и с кухонным уголком без камина

Our client is a traveler and collector of art. He had a very eclectic mix of artwork and mixed media but no allocated space for displaying it. We created a gallery wall using different frame sizes, finishes and styles. This way it feels as if the gallery wall has been added to over time.
Photographer: Stephani Buchman
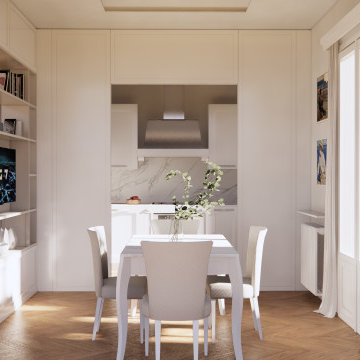
На фото: столовая среднего размера в классическом стиле с белыми стенами, паркетным полом среднего тона, желтым полом, многоуровневым потолком и панелями на стенах
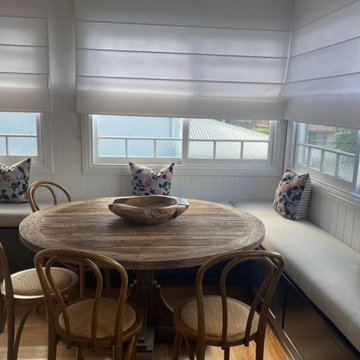
Booth Seating and furnishing
Идея дизайна: маленькая столовая в классическом стиле с с кухонным уголком, белыми стенами, полом из винила, желтым полом и панелями на стенах для на участке и в саду
Идея дизайна: маленькая столовая в классическом стиле с с кухонным уголком, белыми стенами, полом из винила, желтым полом и панелями на стенах для на участке и в саду
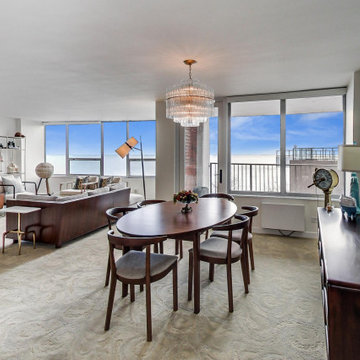
Simple clean lines, and an open furniture layout help celebrate this unit’s lakefront view. The large-patterned yellow carpet helps to expand the space and plays well with the changing colors of the lake. The unit’s original vintage Lightolier light chandelier was rewired and replated. This space and furniture layout accommodates a dining table that expands to seat sixteen. Whimsical wallpaper reflects the client’s love of birds and works well with the lake views.
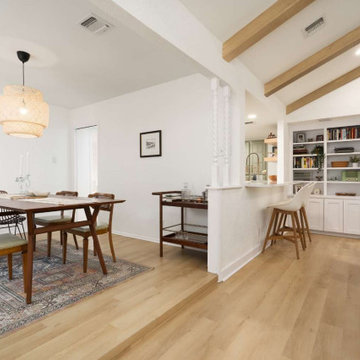
A classic select grade natural oak. Timeless and versatile. With the Modin Collection, we have raised the bar on luxury vinyl plank. The result: a new standard in resilient flooring. Our Base line features smaller planks and less prominent bevels, at an even lower price point. Both offer true embossed-in-register texture, a low sheen level, a commercial-grade wear-layer, a pre-attached underlayment, a rigid SPC core, and are 100% waterproof.
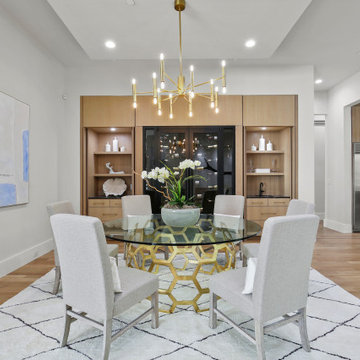
На фото: большая кухня-столовая в стиле модернизм с белыми стенами, светлым паркетным полом и желтым полом без камина
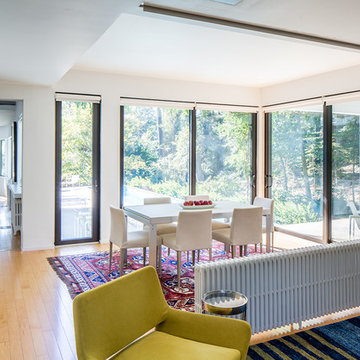
Renovation and expansion of a 1930s-era classic. Buying an old house can be daunting. But with careful planning and some creative thinking, phasing the improvements helped this family realize their dreams over time. The original International Style house was built in 1934 and had been largely untouched except for a small sunroom addition. Phase 1 construction involved opening up the interior and refurbishing all of the finishes. Phase 2 included a sunroom/master bedroom extension, renovation of an upstairs bath, a complete overhaul of the landscape and the addition of a swimming pool and terrace. And thirteen years after the owners purchased the home, Phase 3 saw the addition of a completely private master bedroom & closet, an entry vestibule and powder room, and a new covered porch.
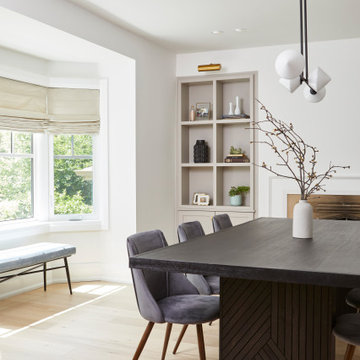
Свежая идея для дизайна: отдельная столовая среднего размера в стиле кантри с белыми стенами, светлым паркетным полом, стандартным камином, фасадом камина из камня и желтым полом - отличное фото интерьера
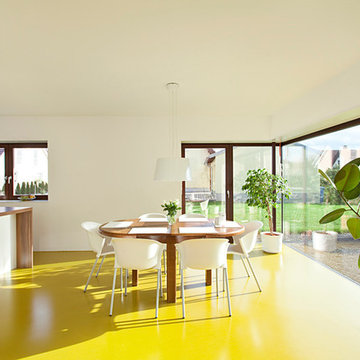
© Bertram Bölkow Fotodesign
Пример оригинального дизайна: кухня-столовая среднего размера в современном стиле с белыми стенами и желтым полом
Пример оригинального дизайна: кухня-столовая среднего размера в современном стиле с белыми стенами и желтым полом
Столовая с белыми стенами и желтым полом – фото дизайна интерьера
1